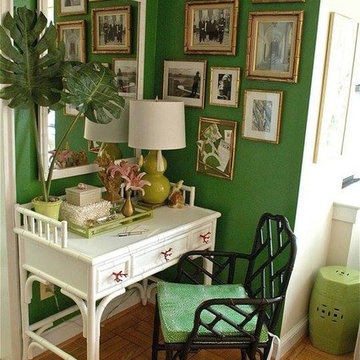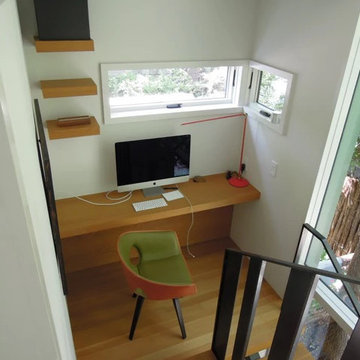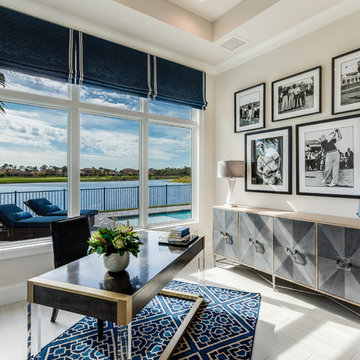小さな緑色のホームオフィス・書斎 (淡色無垢フローリング) の写真
絞り込み:
資材コスト
並び替え:今日の人気順
写真 1〜20 枚目(全 54 枚)
1/4
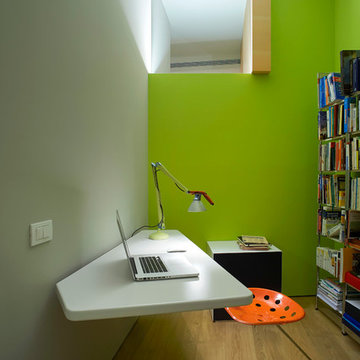
Foto: Leo Torri
ミラノにある小さなコンテンポラリースタイルのおしゃれなホームオフィス・書斎 (緑の壁、淡色無垢フローリング、自立型机) の写真
ミラノにある小さなコンテンポラリースタイルのおしゃれなホームオフィス・書斎 (緑の壁、淡色無垢フローリング、自立型机) の写真
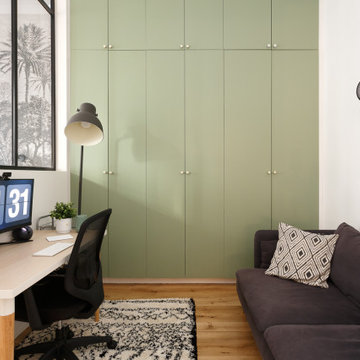
Dans cet appartement haussmannien de 100 m², nos clients souhaitaient pouvoir créer un espace pour accueillir leur deuxième enfant. Nous avons donc aménagé deux zones dans l’espace parental avec une chambre et un bureau, pour pouvoir les transformer en chambre d’enfant le moment venu.
Le salon reste épuré pour mettre en valeur les 3,40 mètres de hauteur sous plafond et ses superbes moulures. Une étagère sur mesure en chêne a été créée dans l’ancien passage d’une porte !
La cuisine Ikea devient très chic grâce à ses façades bicolores dans des tons de gris vert. Le plan de travail et la crédence en quartz apportent davantage de qualité et sa marie parfaitement avec l’ensemble en le mettant en valeur.
Pour finir, la salle de bain s’inscrit dans un style scandinave avec son meuble vasque en bois et ses teintes claires, avec des touches de noir mat qui apportent du contraste.
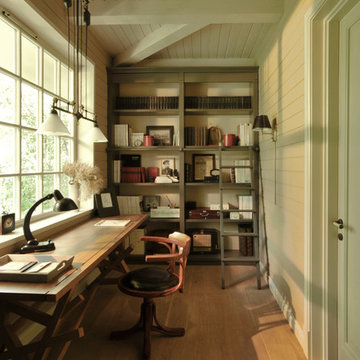
モスクワにある低価格の小さなコンテンポラリースタイルのおしゃれなホームオフィス・書斎 (ライブラリー、ベージュの壁、淡色無垢フローリング、自立型机、ベージュの床) の写真
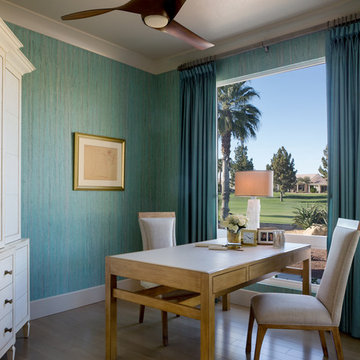
Please visit my website directly by copying and pasting this link directly into your browser: http://www.berensinteriors.com/ to learn more about this project and how we may work together!
A home office with a view featuring custom hand-painted wallcoverings and a desk for two. Martin King Photography.

Mid-Century update to a home located in NW Portland. The project included a new kitchen with skylights, multi-slide wall doors on both sides of the home, kitchen gathering desk, children's playroom, and opening up living room and dining room ceiling to dramatic vaulted ceilings. The project team included Risa Boyer Architecture. Photos: Josh Partee
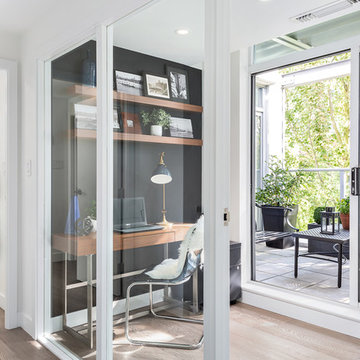
Beyond Beige Interior Design | www.beyondbeige.com | Ph: 604-876-3800 | Photography By Provoke Studios | Furniture Purchased From The Living Lab Furniture Co
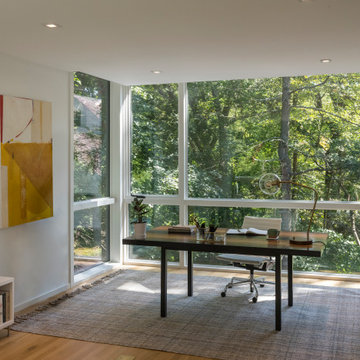
Set in the garden beside a traditional Dutch Colonial home in Wellesley, Flavin conceived this boldly modern retreat, built of steel, wood and concrete. The building is designed to engage the client’s passions for gardening, entertaining and restoring vintage Vespa scooters. The Vespa repair shop and garage are on the first floor. The second floor houses a home office and veranda. On top is a roof deck with space for lounging and outdoor dining, surrounded by a vegetable garden in raised planters. The structural steel frame of the building is left exposed; and the side facing the public side is draped with a mahogany screen that creates privacy in the building and diffuses the dappled light filtered through the trees. Photo by: Peter Vanderwarker Photography
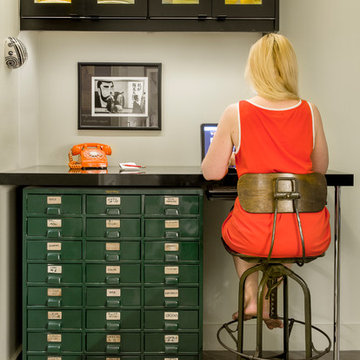
サンフランシスコにある小さなミッドセンチュリースタイルのおしゃれなアトリエ・スタジオ (白い壁、淡色無垢フローリング、造り付け机、暖炉なし、ベージュの床) の写真
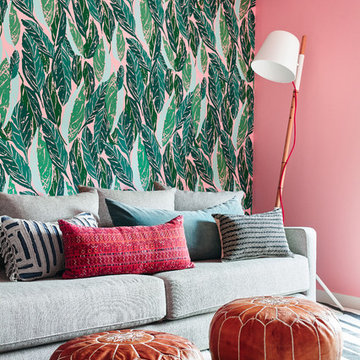
Colin Price Photography
サンフランシスコにある小さなエクレクティックスタイルのおしゃれなホームオフィス・書斎 (淡色無垢フローリング、自立型机、マルチカラーの壁) の写真
サンフランシスコにある小さなエクレクティックスタイルのおしゃれなホームオフィス・書斎 (淡色無垢フローリング、自立型机、マルチカラーの壁) の写真
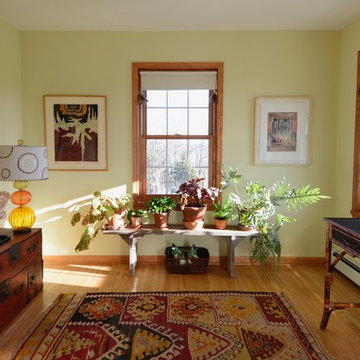
Photo: Carl Bellavia
ニューヨークにある小さなエクレクティックスタイルのおしゃれなホームオフィス・書斎 (緑の壁、淡色無垢フローリング、自立型机) の写真
ニューヨークにある小さなエクレクティックスタイルのおしゃれなホームオフィス・書斎 (緑の壁、淡色無垢フローリング、自立型机) の写真
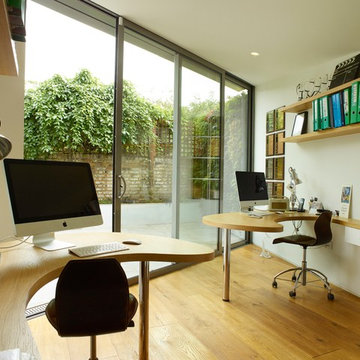
ロンドンにある高級な小さなコンテンポラリースタイルのおしゃれなホームオフィス・書斎 (白い壁、淡色無垢フローリング、造り付け机) の写真
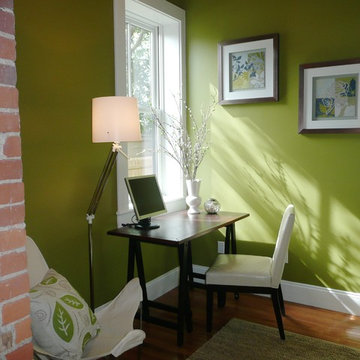
These contemporary condos were tight on space with a lot of angles that needed to be staged to define the space. Photos & Staging by: Betsy Konaxis, BK Classic Collection Home Stagers
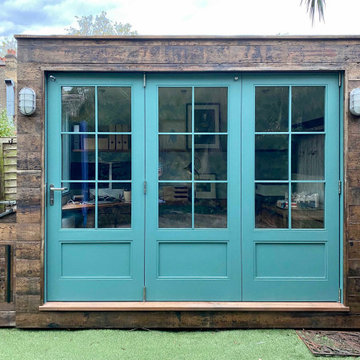
With both parents in this Chiswick family working from home for the foreseeable future, there was an urgent need to create more space as the home office wasn’t big enough for the two of them. So the simple solution was to create a garden office - one that embraced the outoors but which was also within easy reach of the kitchen for a coffee top up.
Reclaimed cladding was used externally to give the office a weathered look, whilst colourful wallpaper and painted doors helped to brighten the space and make it feel more homely. Re-used laboratory worktops form the desk and shelves, and vintage furniture was found for storage.
As an added extra, it was designed so that the concertina doors could open right up to view the television - suspended on an extending bracket - so that the whole family can enjoy movies and sport outside in the summer months.
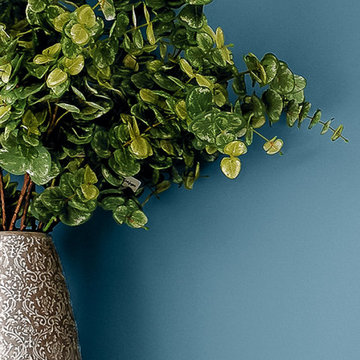
oficina de imobiliaria alicante
アリカンテにあるお手頃価格の小さなコンテンポラリースタイルのおしゃれな書斎 (青い壁、淡色無垢フローリング、自立型机、ベージュの床) の写真
アリカンテにあるお手頃価格の小さなコンテンポラリースタイルのおしゃれな書斎 (青い壁、淡色無垢フローリング、自立型机、ベージュの床) の写真
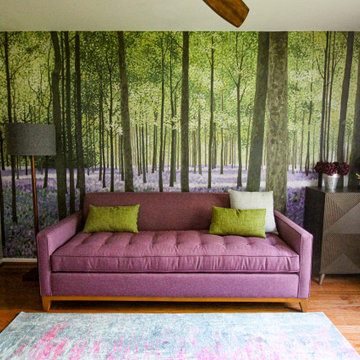
The client asked me to help her with her long time dream to turn one of the guest bedrooms into her own space.
The client explained that her Mom often visit them and they really need a room, which is the cute and cozy office and easily can be transformed into the Guest room for Mama. I asked a few questions to understand the Client's preferable style and favorite colors. She expected fresh colors with some Lilac accents. The room wasn't very big and airy. That is why I suggested to use the the wall murals with the perspective and horizontal line, which will make this room visually deeper and wider. I found this great wallcoverings with the Spring, or summer forest motives. Very important moment is that you can see the forest lit by the bright sun. Very positive mood of this wall mural made this room sunny and airy. I used the colors of Nature: Tree foliage colors in combination with a dark woods. I selected the rug, with repeats blossoming flowers colors. This rug made me feel like the flower's petals scattered to the floor. A biggest color accent of this room is the book folding sofa. The client's Mama now have a very shiny room with a comfortable sofa to sleep on, at the same time my client has a personal space to work, to enjoy while she is reading her favorite books.
.
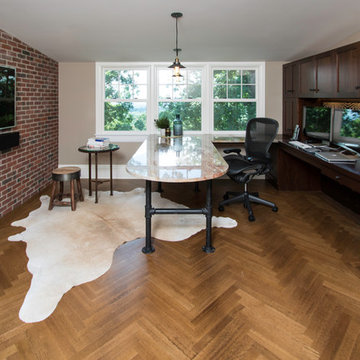
Exposed brick wall, herringbone wood floors and Marble desk. Custom mill work. By creating a dormer on the front of the house, we were able to capture space to create a handsome office space with amazing views of New York city beyond.
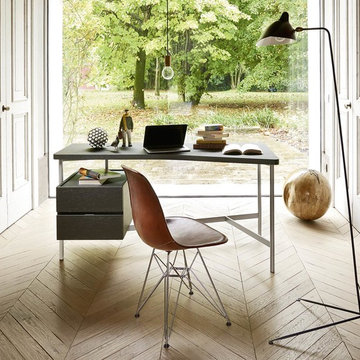
Der moderne Architekten Schreibtisch Desk überzeugt durch sein leichtes Stahlgestell, welches auch in kleinen Büros, nicht zu wuchtig wirkt. Wahlweise kann der Schreibtisch in 135 cm oder 155 cm Breite bestellt werden. Für mehr Stauraum am Schreibtisch, kann der schwebende Schubladen Container dazu bestellt werden.
Der Schreibtisch hat eine ergonomisch Arbeitsplatte, die je nach Wunsch für rechts oder links bestellt werden kann.
Die Schubladen werden über die überstehenden Kanten geöffnet und verfügen über hochwertige Blum Schienen mit Vollauszug und automatischem Einzug.
Maße:
Außenmaße: B 135 oder 155 cm / H 74,1 cm / T 68,6-47,5 cm
Tischhöhe: 74,1 cm
Lichte Höhe unter dem Tisch: 71 cm
Schubladenhöhe: 16,5 cm
Containergröße: B45 cm / H 35,3 cm / T 53,7 cm
Farben:
Das Gestell des Architekten Schreibtsich Desk ist in Titano Silber oder Brown lackiert. Arbeitsplatte und Schubladen können wahlweise in Holz furniert oder Matt lackiert werden. Auf Wunsch können beide Elemente in unterschiedlichen Farbausführungen produziert werden. Die verfügbaren Farben entnehmen Sie bitten den DropDowns und den Bildern.
Material:
Die Arbeitsplatte des Desk besteht aus einer 3 cm starken Spanplatten der Klasse E1 mit niedrigem Formaldehydgehalt. Das Gestell ist aus Metall. Die Schreibtischplatte ist wahlweise mit Farbe auf Wasserbasis lackiert oder mit einem Echtholzfurnier versehen.
小さな緑色のホームオフィス・書斎 (淡色無垢フローリング) の写真
1
