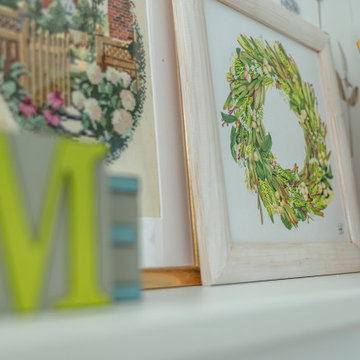小さな緑色のホームオフィス・書斎 (ラミネートの床) の写真
絞り込み:
資材コスト
並び替え:今日の人気順
写真 1〜20 枚目(全 23 枚)
1/4
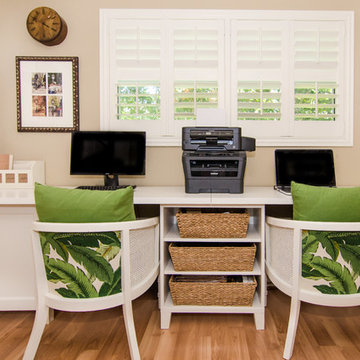
Photography
Vis Studio
マイアミにあるお手頃価格の小さなビーチスタイルのおしゃれなホームオフィス・書斎 (ベージュの壁、ラミネートの床、茶色い床) の写真
マイアミにあるお手頃価格の小さなビーチスタイルのおしゃれなホームオフィス・書斎 (ベージュの壁、ラミネートの床、茶色い床) の写真
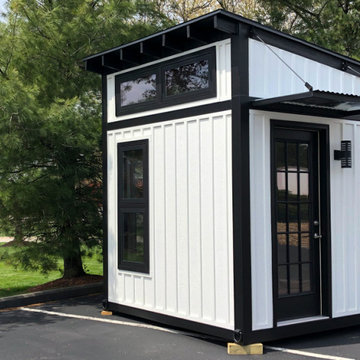
Our prototype MODBOX, the MB12. It's a 8'x12'x12' fully customizable modular structure. Perfect for that backyard home office, studio, gym or kids space. Could even be used as a guest house.
Built around a 5" x 5" steel frame with insulated floors, walls and ceiling. Also wired for electric and has the option for internet as well.
This is not an ordinary "shed".

A stylish and contemporary workspace to inspire creativity.
Cooba design. Image credit: Brad Griffin Photography
アデレードにあるお手頃価格の小さなコンテンポラリースタイルのおしゃれなアトリエ・スタジオ (白い壁、暖炉なし、グレーの床、ラミネートの床、自立型机) の写真
アデレードにあるお手頃価格の小さなコンテンポラリースタイルのおしゃれなアトリエ・スタジオ (白い壁、暖炉なし、グレーの床、ラミネートの床、自立型机) の写真
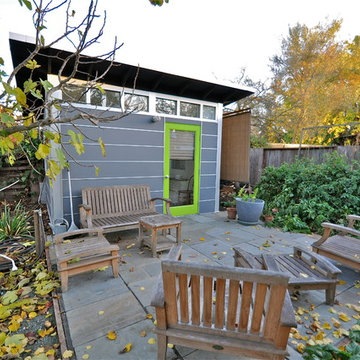
A patio and seating area surrounds this home office. Personal touches like the exterior sun shade and blinds inside the all glass entry door enable the owner to create perfect light and temperature conditions throughout the day and season.
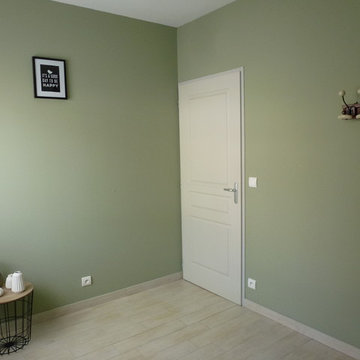
Réaménagement d'une pièce dans une maison individuelle. Rénovation des peintures jaunes pour un joli vert très doux, le mobilier a complètement été renouvelé.
Le bureau est design et contemporain assez épuré
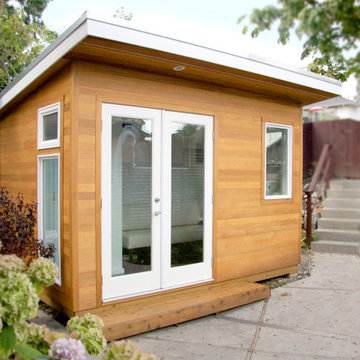
The Kallio Studio is a premium+ 8 x 12 ASUNTO Backyard Home Office Studio build package. It features a rear wall transom window, a washroom, drywall on walls and ceiling, pot lighting with dimmer, base-board heating, installed Samsung Smart TV, internet hookup, multiple windows, built-in desk and shelving, French Doors, exterior clear cedar siding and soffits, and a 2′ x 8′ cedar step/deck.
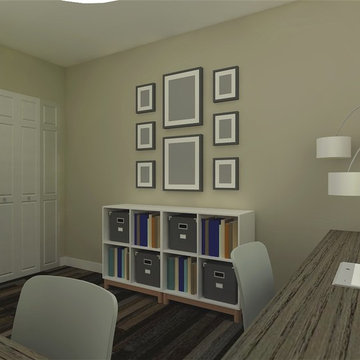
Simple, cost effective office remodel. Ikea eket series, alex bases, and kitchen countertops.
カルガリーにある低価格の小さなコンテンポラリースタイルのおしゃれな書斎 (ラミネートの床、自立型机、茶色い床) の写真
カルガリーにある低価格の小さなコンテンポラリースタイルのおしゃれな書斎 (ラミネートの床、自立型机、茶色い床) の写真

Mr H approached Garden Retreat requiring a garden office including the removal of their old shed and the formation of a concrete base.
This contemporary garden building is constructed using an external tanalised cladding as standard and bitumen paper to ensure any damp is kept out of the building. The walls are constructed using a 75mm x 38mm timber frame, 50mm Celotex and a 12mm inner lining grooved ply to finish the walls. The total thickness of the walls is 100mm which lends itself to all year round use. The floor is manufactured using heavy duty bearers, 75mm Celotex and a 15mm ply floor which can either be carpeted or a vinyl floor can be installed for a hard wearing and an easily clean option. We do however now include an engineered laminate floor as standard, please contact us for laminate floor options.
The roof is insulated and comes with an inner ply, metal roof covering, underfelt and internal spot lights. Also within the electrics pack there is consumer unit, 3 double sockets and a switch. We also install sockets with built in USB charging points which is very useful and this building also has external spots to lights to light up the front of the building.
This particular model was supplied with one set of 1200mm wide anthracite grey uPVC multi-lock French doors and two 600mm anthracite grey uPVC sidelights which provides a modern look and lots of light. In addition, it has a casement window to the right elevation for ventilation if you do not want to open the French doors. The building is designed to be modular so during the ordering process you have the opportunity to choose where you want the windows and doors to be.
If you are interested in this design or would like something similar please do not hesitate to contact us for a quotation?
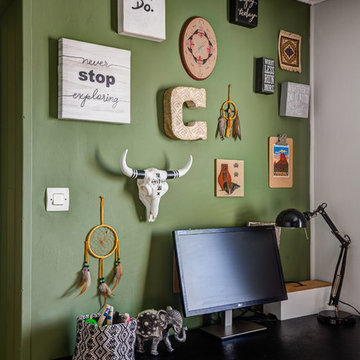
charlotte surleau décoration
他の地域にある低価格の小さなコンテンポラリースタイルのおしゃれなホームオフィス・書斎 (ライブラリー、緑の壁、ラミネートの床、暖炉なし、自立型机、白い床) の写真
他の地域にある低価格の小さなコンテンポラリースタイルのおしゃれなホームオフィス・書斎 (ライブラリー、緑の壁、ラミネートの床、暖炉なし、自立型机、白い床) の写真
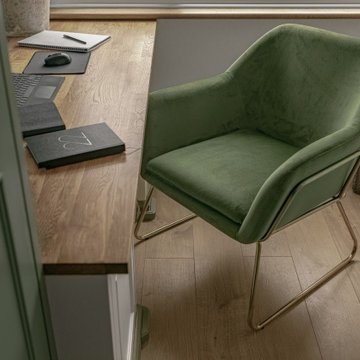
This project was such a trans-formative one, taking a dull home office and creating a beautiful and purposeful space that the home owner looked forward to using. Clever storage and bespoke joinery complete the room perfectly and compliment the neutral base tones used. Accents of earthy colours help to create a cosy environment and layered textures soften the space. Stylish pieces were used for styling and help to add depth to an otherwise very functional room.
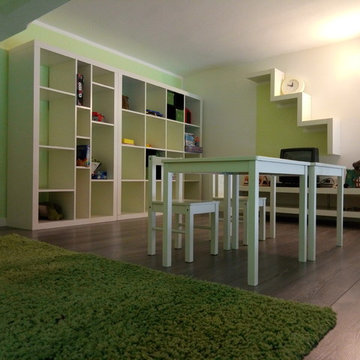
Area gioco per gli ospiti più piccoli sul soppalco.
他の地域にある小さなコンテンポラリースタイルのおしゃれなアトリエ・スタジオ (緑の壁、ラミネートの床) の写真
他の地域にある小さなコンテンポラリースタイルのおしゃれなアトリエ・スタジオ (緑の壁、ラミネートの床) の写真
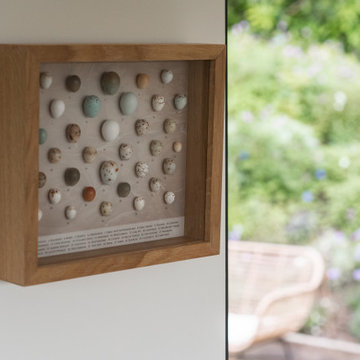
The brief for this garden office was for a feeling of calm and to capture the light as well as including the beautiful garden that surrounded it. It allows the worker enjoyment of 360 degree views of skies, trees and plants, but also offers a spot to reflect quietly in the sofa area.
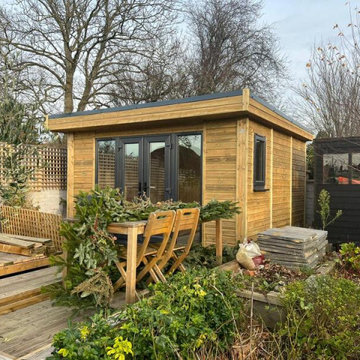
Ms D contacted Garden Retreat requiring a garden office / room, we worked with the her to design, build and supply a building that sits nicely within an existing decked and landscaped garden.
This contemporary garden building is constructed using an external 16mm nom x 125mm tanalsied cladding and bitumen paper to ensure any damp is kept out of the building. The walls are constructed using a 75mm x 38mm timber frame, 50mm Celotex and a 15mm inner lining grooved ply to finish the walls. The total thickness of the walls is 100mm which lends itself to all year round use. The floor is manufactured using heavy duty bearers, 75mm Celotex and a 15mm ply floor which comes with a laminated floor as standard and there are 4 options to choose from (September 2021 onwards) alternatively you can fit your own vinyl or carpet.
The roof is insulated and comes with an inner ply, metal roof covering, underfelt and internal spot lights or light panels. Within the electrics pack there is consumer unit, 3 brushed stainless steel double sockets and a switch. We also install sockets with built in USB charging points which is very useful and this building also has external spots (now standard September 2021) to light up the porch area.
This particular model is supplied with one set of 1200mm wide anthracite grey uPVC French doors and two 600mm full length side lights and a 600mm x 900mm uPVC casement window which provides a modern look and lots of light. The building is designed to be modular so during the ordering process you have the opportunity to choose where you want the windows and doors to be.
If you are interested in this design or would like something similar please do not hesitate to contact us for a quotation?
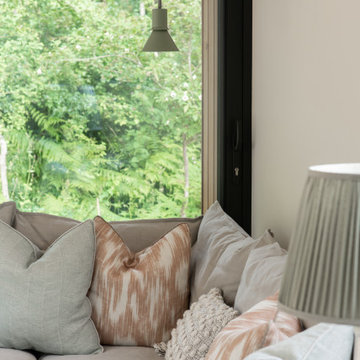
The brief for this garden office was for a feeling of calm and to capture the light as well as including the beautiful garden that surrounded it. It allows the worker enjoyment of 360 degree views of skies, trees and plants, but also offers a spot to reflect quietly in the sofa area.
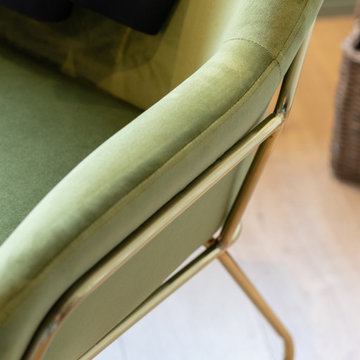
This project was such a trans-formative one, taking a dull home office and creating a beautiful and purposeful space that the home owner looked forward to using. Clever storage and bespoke joinery complete the room perfectly and compliment the neutral base tones used. Accents of earthy colours help to create a cosy environment and layered textures soften the space. Stylish pieces were used for styling and help to add depth to an otherwise very functional room.
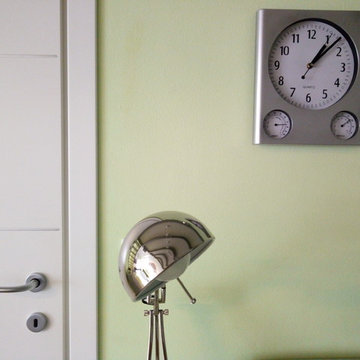
Particolare porta bagno e parete.
他の地域にある小さなコンテンポラリースタイルのおしゃれなアトリエ・スタジオ (緑の壁、ラミネートの床) の写真
他の地域にある小さなコンテンポラリースタイルのおしゃれなアトリエ・スタジオ (緑の壁、ラミネートの床) の写真
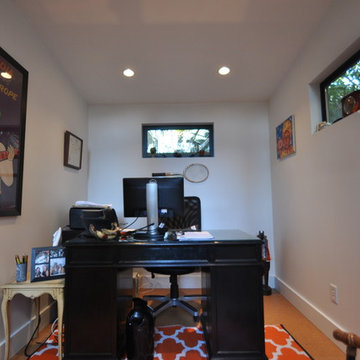
We love the personal touches this Studio Shed owner put on her home office just steps away from her backdoor. Two operable 18" windows bring light and airflow from the backyard.
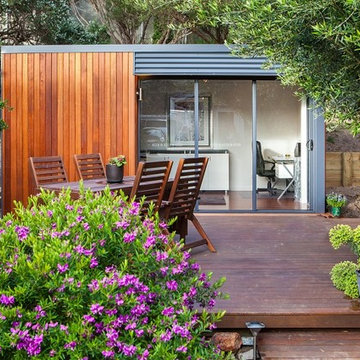
A functional outdoor office with stunning garden outlook. Hardwood timber deck provides space to relax and unwind.
Cooba design.
メルボルンにあるお手頃価格の小さなコンテンポラリースタイルのおしゃれなアトリエ・スタジオ (白い壁、ラミネートの床、暖炉なし、自立型机、茶色い床) の写真
メルボルンにあるお手頃価格の小さなコンテンポラリースタイルのおしゃれなアトリエ・スタジオ (白い壁、ラミネートの床、暖炉なし、自立型机、茶色い床) の写真
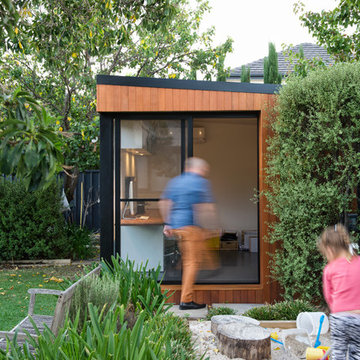
A stylish and contemporary workspace to inspire creativity.
Cooba design. Image credit: Brad Griffin Photography
アデレードにあるお手頃価格の小さなコンテンポラリースタイルのおしゃれなアトリエ・スタジオ (白い壁、暖炉なし、グレーの床、ラミネートの床、自立型机) の写真
アデレードにあるお手頃価格の小さなコンテンポラリースタイルのおしゃれなアトリエ・スタジオ (白い壁、暖炉なし、グレーの床、ラミネートの床、自立型机) の写真
小さな緑色のホームオフィス・書斎 (ラミネートの床) の写真
1
