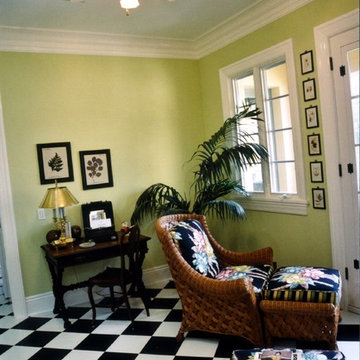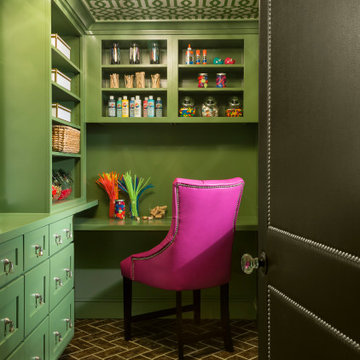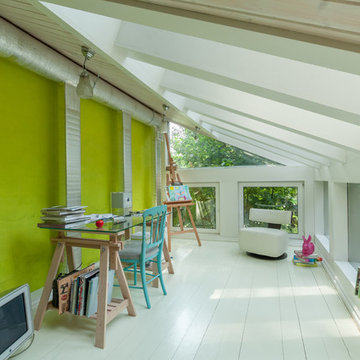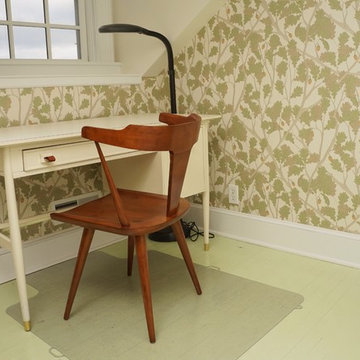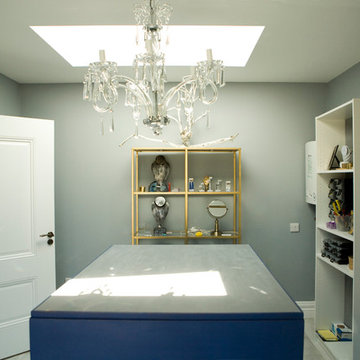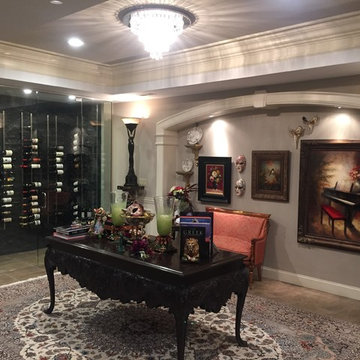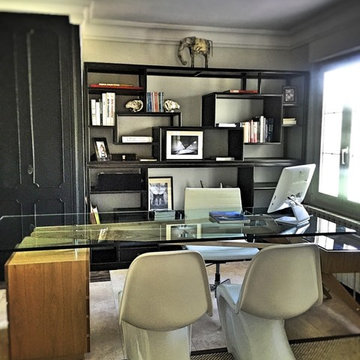緑色のホームオフィス・書斎 (セラミックタイルの床、塗装フローリング) の写真
絞り込み:
資材コスト
並び替え:今日の人気順
写真 1〜20 枚目(全 50 枚)
1/4

This property was transformed from an 1870s YMCA summer camp into an eclectic family home, built to last for generations. Space was made for a growing family by excavating the slope beneath and raising the ceilings above. Every new detail was made to look vintage, retaining the core essence of the site, while state of the art whole house systems ensure that it functions like 21st century home.
This home was featured on the cover of ELLE Décor Magazine in April 2016.
G.P. Schafer, Architect
Rita Konig, Interior Designer
Chambers & Chambers, Local Architect
Frederika Moller, Landscape Architect
Eric Piasecki, Photographer

As you walk through the front doors, your eyes will be drawn to the glass-walled office space which is one of the more unique features of this magnificent home. The custom glass office with glass slide door and brushed nickel hardware is an optional element that we were compelled to include in this iteration.
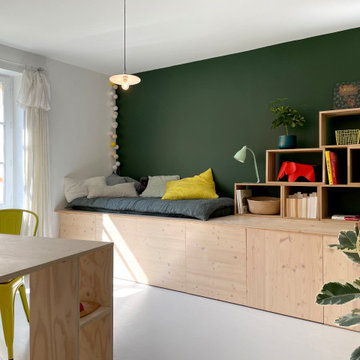
MISSION: Les habitants du lieu ont souhaité restructurer les étages de leur maison pour les adapter à leur nouveau mode de vie, avec des enfants plus grands et de plus en plus créatifs.
Une partie du projet a consisté à décloisonner une partie du premier étage pour créer une grande pièce centrale, une « creative room » baignée de lumière où chacun peut dessiner, travailler, créer, se détendre.
Le centre de la pièce est occupé par un grand plateau posé sur des caissons de rangement ouvert, le tout pouvant être décomposé et recomposé selon les besoins. Idéal pour dessiner, peindre ou faire des maquettes ! Le mur de droite accueille un linéaire de rangements profonds sur lequelle repose une bibliothèque et un coin repos/lecture.
Le tout est réalisé sur mesure en contreplaqué d'épicéa (verni incolore mat pour conserver l'aspect du bois brut). Plancher peint en blanc, mur vert "duck green" (Farrow&Ball), bois clair et accessoires vitaminés créent une ambiance naturelle et gaie, propice à la création !

The home office was placed in the corner with ample desk/counter space. The base cabinets provide space for a pull out drawer to house a printer and hanging files. Upper cabinets offer mail slots and folder storage/sorting. Glass door uppers open up space. Marbleized laminate counter top. Two floor to ceiling storage cabinets with pull out trays & shelves provide ample storage options. Thomas Mayfield/Designer for Closet Organizing Systems
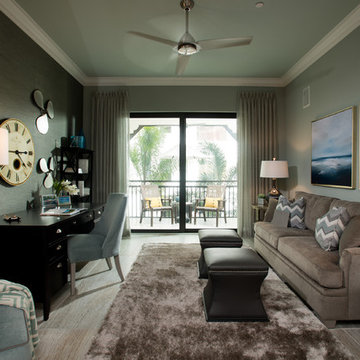
Chic office design by Jinx McDonald Design with large sliding doors leading onto the porch. Home in the exclusive community of Talis Park. Randall Perry Photography
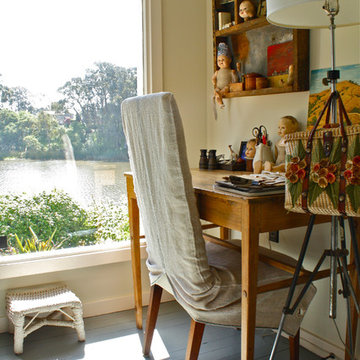
Shannon Malone © 2012 Houzz
サンフランシスコにあるエクレクティックスタイルのおしゃれなホームオフィス・書斎 (塗装フローリング、グレーの床) の写真
サンフランシスコにあるエクレクティックスタイルのおしゃれなホームオフィス・書斎 (塗装フローリング、グレーの床) の写真

Contemporary designer office constructed in SE26 conservation area. Functional and stylish.
ロンドンにある中くらいなコンテンポラリースタイルのおしゃれなアトリエ・スタジオ (白い壁、自立型机、白い床、セラミックタイルの床、塗装板張りの天井、パネル壁) の写真
ロンドンにある中くらいなコンテンポラリースタイルのおしゃれなアトリエ・スタジオ (白い壁、自立型机、白い床、セラミックタイルの床、塗装板張りの天井、パネル壁) の写真
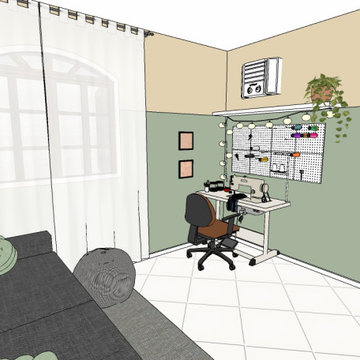
3D Sketch
他の地域にある低価格の小さなコンテンポラリースタイルのおしゃれなクラフトルーム (マルチカラーの壁、セラミックタイルの床、自立型机、白い床) の写真
他の地域にある低価格の小さなコンテンポラリースタイルのおしゃれなクラフトルーム (マルチカラーの壁、セラミックタイルの床、自立型机、白い床) の写真
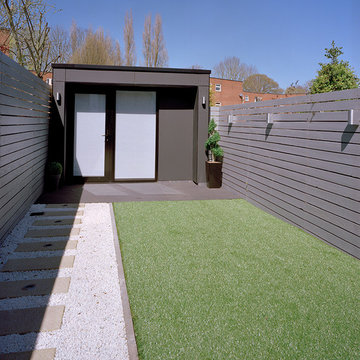
Alastair Carew-Cox
ウエストミッドランズにあるお手頃価格の小さなモダンスタイルのおしゃれなアトリエ・スタジオ (グレーの壁、セラミックタイルの床、暖炉なし) の写真
ウエストミッドランズにあるお手頃価格の小さなモダンスタイルのおしゃれなアトリエ・スタジオ (グレーの壁、セラミックタイルの床、暖炉なし) の写真
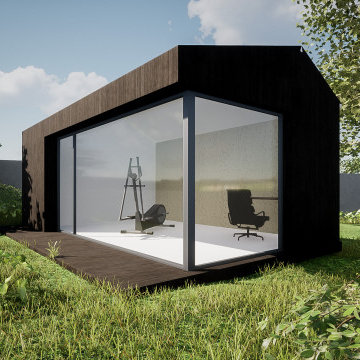
Une pièce en plus dans votre jardin
リヨンにあるお手頃価格の小さな北欧スタイルのおしゃれなクラフトルーム (白い壁、セラミックタイルの床、造り付け机、白い床、板張り壁、暖炉なし) の写真
リヨンにあるお手頃価格の小さな北欧スタイルのおしゃれなクラフトルーム (白い壁、セラミックタイルの床、造り付け机、白い床、板張り壁、暖炉なし) の写真
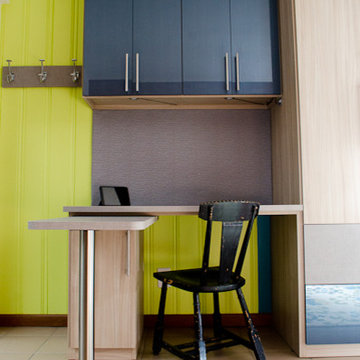
Designer: Susan Martin-Gibbons; Photography: Pretty Pear Photography
インディアナポリスにあるお手頃価格の小さなコンテンポラリースタイルのおしゃれな書斎 (黄色い壁、セラミックタイルの床、暖炉なし、造り付け机) の写真
インディアナポリスにあるお手頃価格の小さなコンテンポラリースタイルのおしゃれな書斎 (黄色い壁、セラミックタイルの床、暖炉なし、造り付け机) の写真
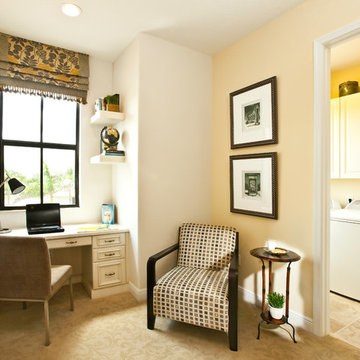
Bright and cheery laundry room with convenient sitting area and nook for desk. Caples model home at Maple Ridge in Ave Maria, FL. This single-family home is 2,886 sq.ft. under air and priced from the $290s.
Photography by Eileen Escarda.
緑色のホームオフィス・書斎 (セラミックタイルの床、塗装フローリング) の写真
1

