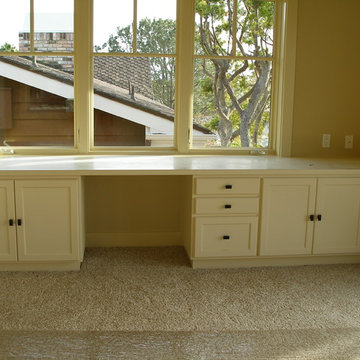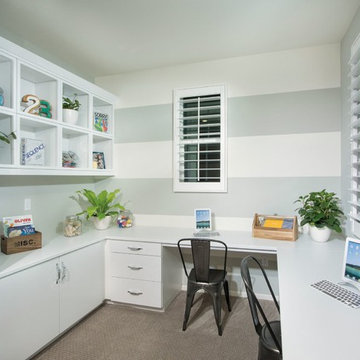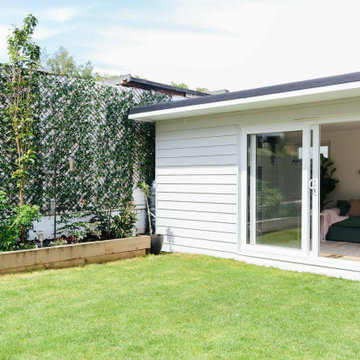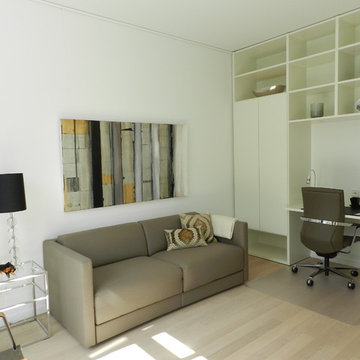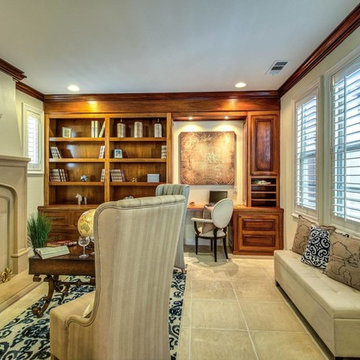緑色のホームオフィス・書斎 (造り付け机、ベージュの床) の写真
絞り込み:
資材コスト
並び替え:今日の人気順
写真 1〜20 枚目(全 36 枚)
1/4

Mid-Century update to a home located in NW Portland. The project included a new kitchen with skylights, multi-slide wall doors on both sides of the home, kitchen gathering desk, children's playroom, and opening up living room and dining room ceiling to dramatic vaulted ceilings. The project team included Risa Boyer Architecture. Photos: Josh Partee
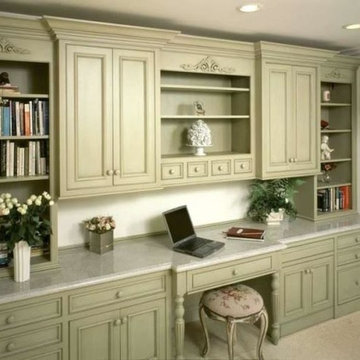
ワシントンD.C.にある中くらいなトラディショナルスタイルのおしゃれな書斎 (カーペット敷き、暖炉なし、造り付け机、ベージュの壁、ベージュの床) の写真
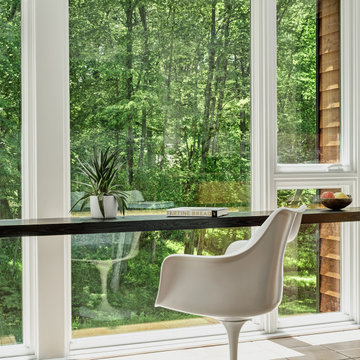
Time had stood still at this 1970s ranch in Armonk when the owners invited us to collaborate with them to transform it into a modern, light-filled home for their young family. The budget was lean, so economy was a primary consideration for every design decision. The challenge was to identify the modest home’s virtues – vaulted ceilings and a lovely backyard – and accentuate them by strategically optimizing available funds.
We were tasked with rectifying a dysfunctional interior stair, connecting to the outdoors with new large windows, and updating the exterior. We focused our attention on a finite set of architectural moves which would have the biggest impact and improve our clients’ daily experience of the home. Detailing was kept simple, using common grade materials and standard components. All exterior walls were revamped with new windows and siding. Although these materials were not particularly costly, thoughtful layout of boards, battens, and openings produced a cohesive, rigorous composition at each facade.
Since the budget would not cover the homeowners’ complete wish list, some items were bracketed for subsequent phases. The challenge was to establish a framework that would allow future work – including a new roof and kitchen renovation – to proceed smoothly.
The homeowners, both scientists, were enthusiastic collaborators, contributing their outstanding design sensibilities to selection of fixtures and finishes. Construction ended just in time for the arrival of their baby – and with that, the transformation of their family home was complete.
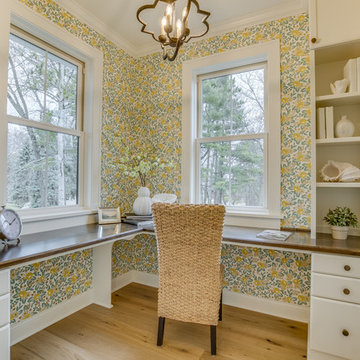
Home office with built ins and a great view - Photo by Sky Definition
ミネアポリスにある高級な中くらいなカントリー風のおしゃれな書斎 (淡色無垢フローリング、暖炉なし、造り付け机、ベージュの床、マルチカラーの壁) の写真
ミネアポリスにある高級な中くらいなカントリー風のおしゃれな書斎 (淡色無垢フローリング、暖炉なし、造り付け机、ベージュの床、マルチカラーの壁) の写真
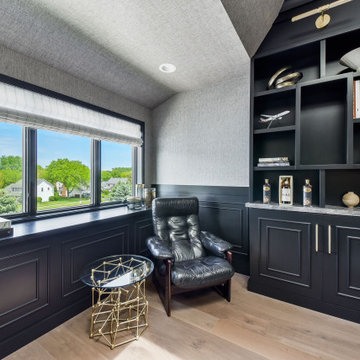
Our artisans are masters of all things millwork, and applied molding is no exception.
This Oak Brook office we created with @charlestonbuilding shows off the luxurious feel applied molding brings to a space!
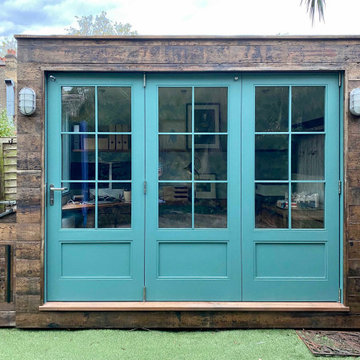
With both parents in this Chiswick family working from home for the foreseeable future, there was an urgent need to create more space as the home office wasn’t big enough for the two of them. So the simple solution was to create a garden office - one that embraced the outoors but which was also within easy reach of the kitchen for a coffee top up.
Reclaimed cladding was used externally to give the office a weathered look, whilst colourful wallpaper and painted doors helped to brighten the space and make it feel more homely. Re-used laboratory worktops form the desk and shelves, and vintage furniture was found for storage.
As an added extra, it was designed so that the concertina doors could open right up to view the television - suspended on an extending bracket - so that the whole family can enjoy movies and sport outside in the summer months.

This formal study is the perfect setting for a home office. Large wood panels and molding give this room a warm and inviting feel. The gas fireplace adds a touch of class as you relax while reading a good book or listening to your favorite music.
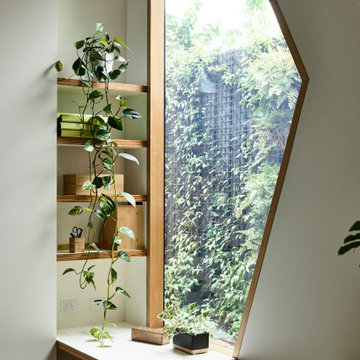
The biophilic design allows every space to have a garden aspect, giving a sense of ritual and delight to transcend the daily experiences of bathing, resting and living into something more experiential.
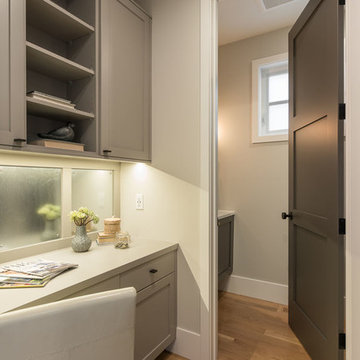
Robert Brittingham|RJN Imaging
Builder: The Thomas Group
Staging: Open House LLC
シアトルにある中くらいなコンテンポラリースタイルのおしゃれなホームオフィス・書斎 (グレーの壁、淡色無垢フローリング、暖炉なし、造り付け机、ベージュの床) の写真
シアトルにある中くらいなコンテンポラリースタイルのおしゃれなホームオフィス・書斎 (グレーの壁、淡色無垢フローリング、暖炉なし、造り付け机、ベージュの床) の写真
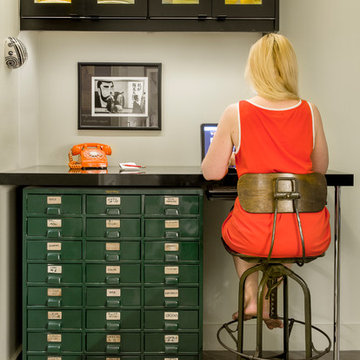
サンフランシスコにある小さなミッドセンチュリースタイルのおしゃれなアトリエ・スタジオ (白い壁、淡色無垢フローリング、造り付け机、暖炉なし、ベージュの床) の写真
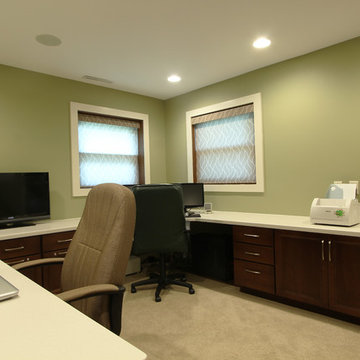
Dark stained cabinets paired with white solid surface countertops offer tons of storage and great amounts of work surface.
他の地域にある低価格の中くらいなトランジショナルスタイルのおしゃれなホームオフィス・書斎 (緑の壁、カーペット敷き、造り付け机、ベージュの床) の写真
他の地域にある低価格の中くらいなトランジショナルスタイルのおしゃれなホームオフィス・書斎 (緑の壁、カーペット敷き、造り付け机、ベージュの床) の写真
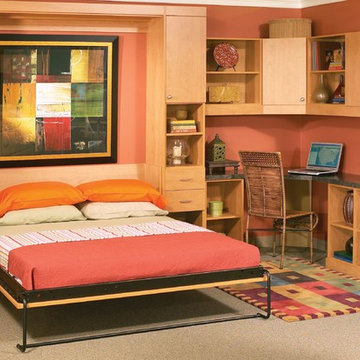
チャールストンにある高級な中くらいなサンタフェスタイルのおしゃれな書斎 (カーペット敷き、暖炉なし、造り付け机、ベージュの床、オレンジの壁) の写真
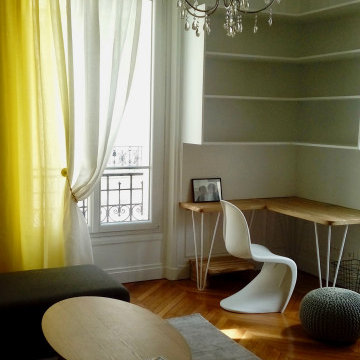
bureau d'angle entre 2 fenêtres.
パリにある低価格の中くらいなコンテンポラリースタイルのおしゃれなホームオフィス・書斎 (ライブラリー、白い壁、淡色無垢フローリング、暖炉なし、造り付け机、ベージュの床) の写真
パリにある低価格の中くらいなコンテンポラリースタイルのおしゃれなホームオフィス・書斎 (ライブラリー、白い壁、淡色無垢フローリング、暖炉なし、造り付け机、ベージュの床) の写真
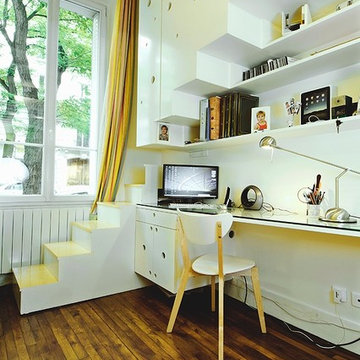
Sergio Grazia photographe
パリにある低価格の小さなコンテンポラリースタイルのおしゃれなアトリエ・スタジオ (白い壁、淡色無垢フローリング、暖炉なし、造り付け机、ベージュの床) の写真
パリにある低価格の小さなコンテンポラリースタイルのおしゃれなアトリエ・スタジオ (白い壁、淡色無垢フローリング、暖炉なし、造り付け机、ベージュの床) の写真
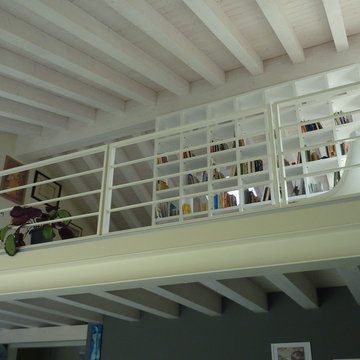
Abitazione realizzata a Zelarino (Ve) nel 2009
Progettista architettonico: Arch. Marino Codato
Dettagli tecnici:
- Sistema costruttivo: Bio T-34
- Superficie commerciale: 151 mq PT + 78 mq portici + 72 mq P1 + 25 mq terrazza
- Classe energetica: A4
Sistema a Telaio (Bio T-34): com'è strutturato?
Il sistema costruttivo a Telaio o anche detto “Platform Frame” è il sistema costruttivo più conosciuto al mondo per la realizzazione di edifici a struttura di legno. Consiste nella formazione di una intelaiatura autoportante (assemblata in stabilimento) composta da pilastrini in Legno Lamellare, di sezione 60×160- 100x160mm, che viene ancorata, attraverso tirafondi in acciaio, ad una fondazione in calcestruzzo armato dando così luogo ad una struttura “scatolare” indipendente piano per piano.
Il vantaggio delle pareti a telaio è che l’isolante è posto all'interno tra i montanti e questo comporta una riduzione sensibile dello spessore della parete finita e un aumento della superficie utile commerciale delle Vostre case prefabbricate in legno.
Per quali campi di applicazione costruttiva è adatto il sistema a telaio?
Il sistema a telaio è adatto per case in legno fino a 3 piani, ampliamenti e sopraelevazioni.
BIO-HOUSE: case in legno eco-sostenibili, tutto secondo natura
Comfort abitativo, salubrità degli ambienti, sicurezza sismica, design personalizzato, eco- sostenibilità, qualità dei materiali utilizzati, certificazione dei prodotti, durata nel tempo, efficienza energetica e risparmio: in sostanza, qualità dell’abitare.
Una casa Bio-House offre una piattaforma di partenza dalle prestazioni garantite, perfettamente conoscibili già prima dell’acquisto, proprio come si possono conoscere le prestazioni di un’automobile, ancor prima di acquistarla.
La casa Bio-House potrà poi essere personalizzata e resa ancora più affine all’animo dell’acquirente e allo specifico contesto. Grazie al servizio chiavi in mano la casa può essere personalizzata e realizzata con maggiore rapidità ed efficienza rispetto alla tecnologia tradizionale.
Con Bio-House il committente ha a sua disposizione una possibilità di scelta ampia quanto mai l’ha avuta in passato. La libertà di progettazione viene massimizzata, perché le soluzioni tecnologiche a disposizione consentono ogni tipo di realizzazione. Questa è l’epoca nella quale il numero di coloro che condividono questo orientamento cresce sempre di più. L’edificio del futuro è sempre più fantasioso, sempre più biocompatibile, sempre più personalizzato e soprattutto qualitativamente migliore.
Questa è la magia di Bio-House: realizzare i vostri sogni..in armonia con la natura.
緑色のホームオフィス・書斎 (造り付け机、ベージュの床) の写真
1
