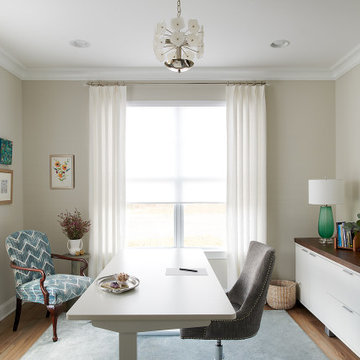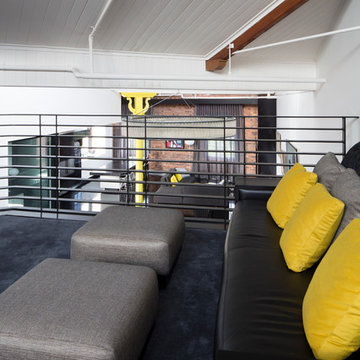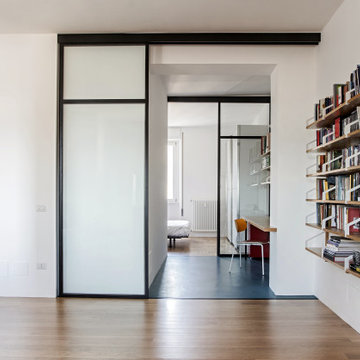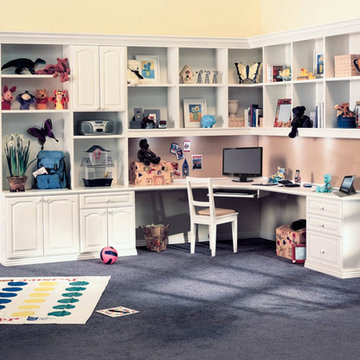グレーのホームオフィス・書斎 (青い床、赤い床) の写真
並び替え:今日の人気順
写真 1〜20 枚目(全 51 枚)

Designer details abound in this custom 2-story home with craftsman style exterior complete with fiber cement siding, attractive stone veneer, and a welcoming front porch. In addition to the 2-car side entry garage with finished mudroom, a breezeway connects the home to a 3rd car detached garage. Heightened 10’ceilings grace the 1st floor and impressive features throughout include stylish trim and ceiling details. The elegant Dining Room to the front of the home features a tray ceiling and craftsman style wainscoting with chair rail. Adjacent to the Dining Room is a formal Living Room with cozy gas fireplace. The open Kitchen is well-appointed with HanStone countertops, tile backsplash, stainless steel appliances, and a pantry. The sunny Breakfast Area provides access to a stamped concrete patio and opens to the Family Room with wood ceiling beams and a gas fireplace accented by a custom surround. A first-floor Study features trim ceiling detail and craftsman style wainscoting. The Owner’s Suite includes craftsman style wainscoting accent wall and a tray ceiling with stylish wood detail. The Owner’s Bathroom includes a custom tile shower, free standing tub, and oversized closet.
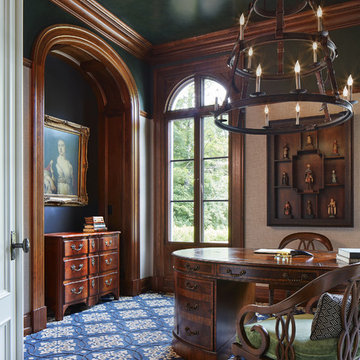
Builder: John Kraemer & Sons | Architect: Murphy & Co . Design | Interiors: Twist Interior Design | Landscaping: TOPO | Photographer: Corey Gaffer
ミネアポリスにある中くらいなトラディショナルスタイルのおしゃれなホームオフィス・書斎 (カーペット敷き、暖炉なし、自立型机、青い床、ライブラリー、グレーの壁) の写真
ミネアポリスにある中くらいなトラディショナルスタイルのおしゃれなホームオフィス・書斎 (カーペット敷き、暖炉なし、自立型机、青い床、ライブラリー、グレーの壁) の写真
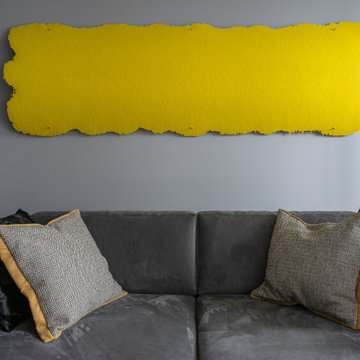
他の地域にあるラグジュアリーなコンテンポラリースタイルのおしゃれな書斎 (グレーの壁、濃色無垢フローリング、自立型机、赤い床、白い天井) の写真
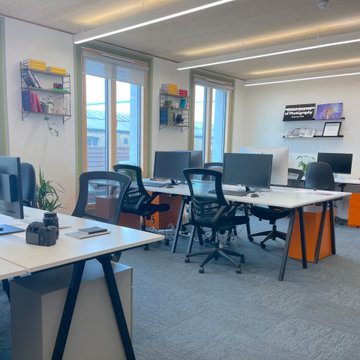
A commercial space to sit 10 members of permanent staff along with space for hot desk'ing.
ロンドンにある高級な巨大なミッドセンチュリースタイルのおしゃれな書斎 (緑の壁、カーペット敷き、自立型机、青い床) の写真
ロンドンにある高級な巨大なミッドセンチュリースタイルのおしゃれな書斎 (緑の壁、カーペット敷き、自立型机、青い床) の写真
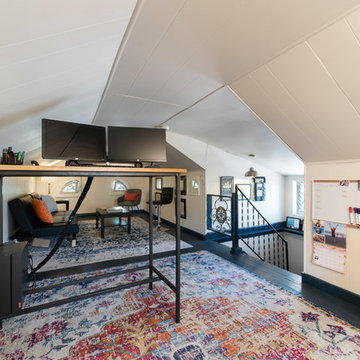
Kendon Photography
フィラデルフィアにある低価格の中くらいなコンテンポラリースタイルのおしゃれなホームオフィス・書斎 (白い壁、塗装フローリング、自立型机、青い床) の写真
フィラデルフィアにある低価格の中くらいなコンテンポラリースタイルのおしゃれなホームオフィス・書斎 (白い壁、塗装フローリング、自立型机、青い床) の写真
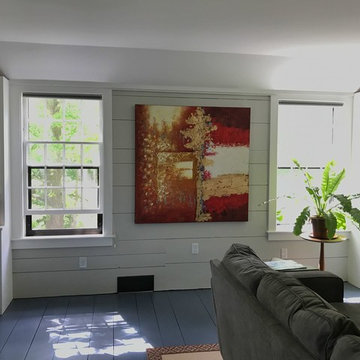
The new owners of this house in Harvard, Massachusetts loved its location and authentic Shaker characteristics, but weren’t fans of its curious layout. A dated first-floor full bathroom could only be accessed by going up a few steps to a landing, opening the bathroom door and then going down the same number of steps to enter the room. The dark kitchen faced the driveway to the north, rather than the bucolic backyard fields to the south. The dining space felt more like an enlarged hall and could only comfortably seat four. Upstairs, a den/office had a woefully low ceiling; the master bedroom had limited storage, and a sad full bathroom featured a cramped shower.
KHS proposed a number of changes to create an updated home where the owners could enjoy cooking, entertaining, and being connected to the outdoors from the first-floor living spaces, while also experiencing more inviting and more functional private spaces upstairs.
On the first floor, the primary change was to capture space that had been part of an upper-level screen porch and convert it to interior space. To make the interior expansion seamless, we raised the floor of the area that had been the upper-level porch, so it aligns with the main living level, and made sure there would be no soffits in the planes of the walls we removed. We also raised the floor of the remaining lower-level porch to reduce the number of steps required to circulate from it to the newly expanded interior. New patio door systems now fill the arched openings that used to be infilled with screen. The exterior interventions (which also included some new casement windows in the dining area) were designed to be subtle, while affording significant improvements on the interior. Additionally, the first-floor bathroom was reconfigured, shifting one of its walls to widen the dining space, and moving the entrance to the bathroom from the stair landing to the kitchen instead.
These changes (which involved significant structural interventions) resulted in a much more open space to accommodate a new kitchen with a view of the lush backyard and a new dining space defined by a new built-in banquette that comfortably seats six, and -- with the addition of a table extension -- up to eight people.
Upstairs in the den/office, replacing the low, board ceiling with a raised, plaster, tray ceiling that springs from above the original board-finish walls – newly painted a light color -- created a much more inviting, bright, and expansive space. Re-configuring the master bath to accommodate a larger shower and adding built-in storage cabinets in the master bedroom improved comfort and function. A new whole-house color palette rounds out the improvements.
Photos by Katie Hutchison
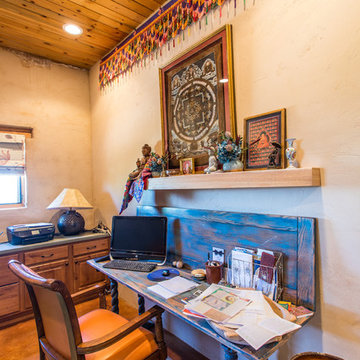
An antique desk and chair were refurbished to better fit the space with bright orange upholstery to tie in the colors of the Homeowner's Prayer Flags. A delicate roman shade fabric created a relaxed space for work and meditation.
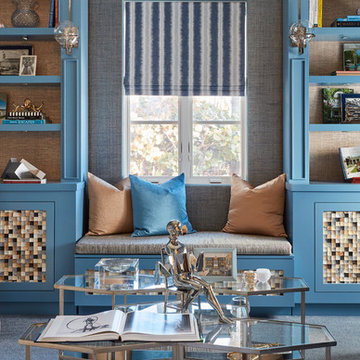
Photo Credit: Brantley Photography
マイアミにあるラグジュアリーな広いトランジショナルスタイルのおしゃれなホームオフィス・書斎 (青い壁、カーペット敷き、造り付け机、青い床) の写真
マイアミにあるラグジュアリーな広いトランジショナルスタイルのおしゃれなホームオフィス・書斎 (青い壁、カーペット敷き、造り付け机、青い床) の写真
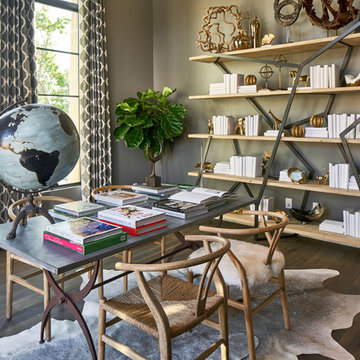
Matthew Niemann Photography
他の地域にある高級な中くらいなトランジショナルスタイルのおしゃれなホームオフィス・書斎 (暖炉なし、自立型机、グレーの壁、濃色無垢フローリング、青い床) の写真
他の地域にある高級な中くらいなトランジショナルスタイルのおしゃれなホームオフィス・書斎 (暖炉なし、自立型机、グレーの壁、濃色無垢フローリング、青い床) の写真
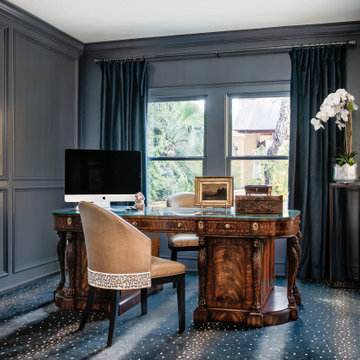
The design team at Bel Atelier selected lovely, sophisticated colors throughout the spaces in this elegant Alamo Heights home.
Home office painted in Benjamin Moore's 2127-40 Wolf Gray
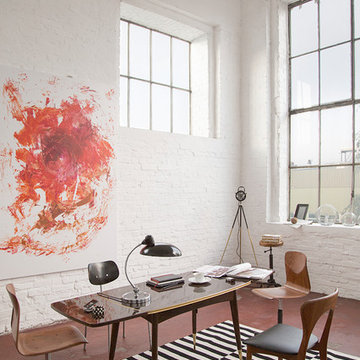
photo, styling: A.Laska
ベルリンにある中くらいなインダストリアルスタイルのおしゃれな書斎 (白い壁、コンクリートの床、暖炉なし、自立型机、赤い床) の写真
ベルリンにある中くらいなインダストリアルスタイルのおしゃれな書斎 (白い壁、コンクリートの床、暖炉なし、自立型机、赤い床) の写真
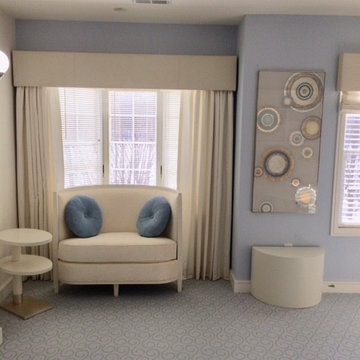
Inside a niche sits a custom designed loveseat and side table, perfect for reading and contemplation. A serene study is created for this art collector whose interest is centered on the landscape beyond and the mirroring interiors within. Soft blues and off-whites are used throughout the room. A verre eglomise panel adorns a side wall.
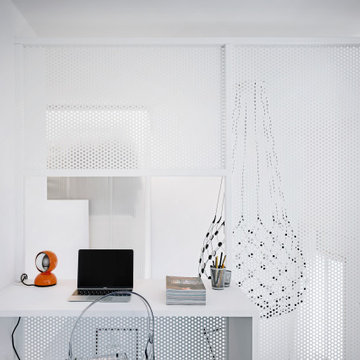
Vista del volume in lamiera microforata verniciata a polvere bianca dedicato allo studio/camera da letto. Scrivania integrata, sedia Kartell e lampada Eclisse di Vico Magistretti per Artemide. In secondo piano il lampadario Mesh Wireless di Francisco Gomez Paz per Luceplan. A pavimento gomma Artigo.
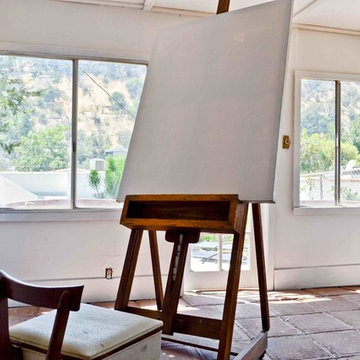
This additional space was added on later to the original home. It could serve many purposes for the future homeowner. Perhaps, it becomes a home office for someone who works from home. Maybe, it could serve as an artist studio. We left it raw and unfinished for the future homeowner to make their own.
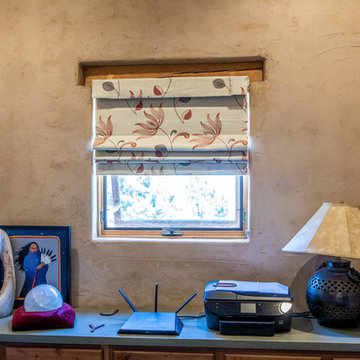
A delicate roman shade fabric created a relaxed space for work and meditation.
ソルトレイクシティにあるお手頃価格の中くらいなサンタフェスタイルのおしゃれな書斎 (コンクリートの床、自立型机、赤い床、ベージュの壁) の写真
ソルトレイクシティにあるお手頃価格の中くらいなサンタフェスタイルのおしゃれな書斎 (コンクリートの床、自立型机、赤い床、ベージュの壁) の写真
グレーのホームオフィス・書斎 (青い床、赤い床) の写真
1
