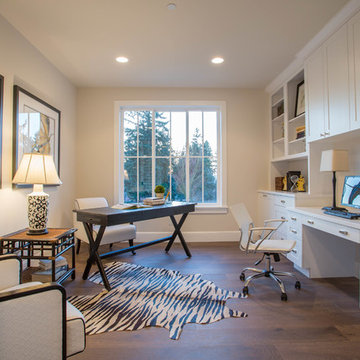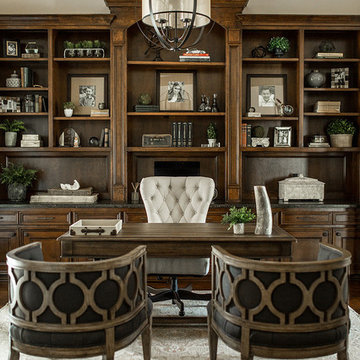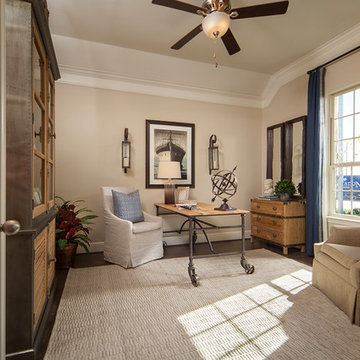ブラウンのホームオフィス・書斎 (ベージュの壁、緑の壁) の写真
絞り込み:
資材コスト
並び替え:今日の人気順
写真 1〜20 枚目(全 6,489 枚)
1/4

The need for a productive and comfortable space was the motive for the study design. A culmination of ideas supports daily routines from the computer desk for correspondence, the worktable to review documents, or the sofa to read reports. The wood mantel creates the base for the art niche, which provides a space for one homeowner’s taste in modern art to be expressed. Horizontal wood elements are stained for layered warmth from the floor, wood tops, mantel, and ceiling beams. The walls are covered in a natural paper weave with a green tone that is pulled to the built-ins flanking the marble fireplace for a happier work environment. Connections to the outside are a welcome relief to enjoy views to the front, or pass through the doors to the private outdoor patio at the back of the home. The ceiling light fixture has linen panels as a tie to personal ship artwork displayed in the office.

Location: Bethesda, MD, USA
We demolished an existing house that was built in the mid-1900s and built this house in its place. Everything about this new house is top-notch - from the materials used to the craftsmanship. The existing house was about 1600 sf. This new house is over 5000 sf. We made great use of space throughout, including the livable attic with a guest bedroom and bath.
Finecraft Contractors, Inc.
GTM Architects
Photographed by: Ken Wyner

Juliet Murphy Photography
ロンドンにあるお手頃価格の小さなトランジショナルスタイルのおしゃれな書斎 (ベージュの壁、造り付け机、ベージュの床、カーペット敷き) の写真
ロンドンにあるお手頃価格の小さなトランジショナルスタイルのおしゃれな書斎 (ベージュの壁、造り付け机、ベージュの床、カーペット敷き) の写真

View of custom home office casework, library, desk, and reading nook.
マイアミにあるコンテンポラリースタイルのおしゃれなホームオフィス・書斎 (緑の壁、濃色無垢フローリング、自立型机、茶色い床) の写真
マイアミにあるコンテンポラリースタイルのおしゃれなホームオフィス・書斎 (緑の壁、濃色無垢フローリング、自立型机、茶色い床) の写真
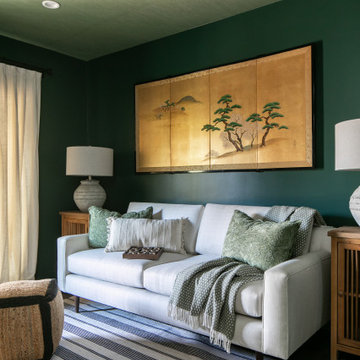
Contemporary Craftsman designed by Kennedy Cole Interior Design.
build: Luxe Remodeling
オレンジカウンティにあるお手頃価格の中くらいなコンテンポラリースタイルのおしゃれな書斎 (緑の壁、クッションフロア、茶色い床、クロスの天井) の写真
オレンジカウンティにあるお手頃価格の中くらいなコンテンポラリースタイルのおしゃれな書斎 (緑の壁、クッションフロア、茶色い床、クロスの天井) の写真

ポートランドにあるカントリー風のおしゃれなホームオフィス・書斎 (ベージュの壁、コンクリートの床、自立型机、グレーの床、表し梁、板張り天井、板張り壁) の写真
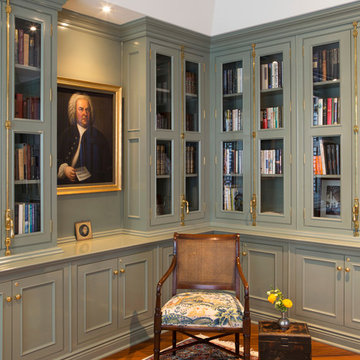
Custom craftsmanship goes a long way in a small space. This family library brings elegance to new level.
ニューヨークにあるラグジュアリーな中くらいなトラディショナルスタイルのおしゃれなホームオフィス・書斎 (ライブラリー、緑の壁、無垢フローリング、自立型机、茶色い床) の写真
ニューヨークにあるラグジュアリーな中くらいなトラディショナルスタイルのおしゃれなホームオフィス・書斎 (ライブラリー、緑の壁、無垢フローリング、自立型机、茶色い床) の写真
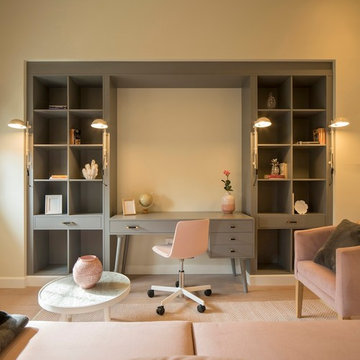
Proyecto de interiorismo, dirección y ejecución de obra: Sube Interiorismo www.subeinteriorismo.com
Fotografía Erlantz Biderbost
ビルバオにある広いトランジショナルスタイルのおしゃれな書斎 (ベージュの壁、ラミネートの床、ベージュの床) の写真
ビルバオにある広いトランジショナルスタイルのおしゃれな書斎 (ベージュの壁、ラミネートの床、ベージュの床) の写真
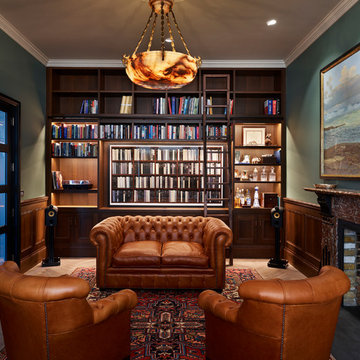
Photograph by Darren Chung, Hakwood, creativemass
ロンドンにある中くらいなトランジショナルスタイルのおしゃれなホームオフィス・書斎 (緑の壁、淡色無垢フローリング、ベージュの床) の写真
ロンドンにある中くらいなトランジショナルスタイルのおしゃれなホームオフィス・書斎 (緑の壁、淡色無垢フローリング、ベージュの床) の写真

Paint by Sherwin Williams
Body Color - Wool Skein - SW 6148
Flex Suite Color - Universal Khaki - SW 6150
Downstairs Guest Suite Color - Silvermist - SW 7621
Downstairs Media Room Color - Quiver Tan - SW 6151
Exposed Beams & Banister Stain - Northwood Cabinets - Custom Truffle Stain
Gas Fireplace by Heat & Glo
Flooring & Tile by Macadam Floor & Design
Hardwood by Shaw Floors
Hardwood Product Kingston Oak in Tapestry
Carpet Products by Dream Weaver Carpet
Main Level Carpet Cosmopolitan in Iron Frost
Beverage Station Backsplash by Glazzio Tiles
Tile Product - Versailles Series in Dusty Trail Arabesque Mosaic
Slab Countertops by Wall to Wall Stone Corp
Main Level Granite Product Colonial Cream
Downstairs Quartz Product True North Silver Shimmer
Windows by Milgard Windows & Doors
Window Product Style Line® Series
Window Supplier Troyco - Window & Door
Window Treatments by Budget Blinds
Lighting by Destination Lighting
Interior Design by Creative Interiors & Design
Custom Cabinetry & Storage by Northwood Cabinets
Customized & Built by Cascade West Development
Photography by ExposioHDR Portland
Original Plans by Alan Mascord Design Associates
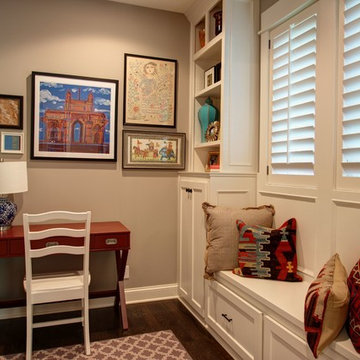
Mack Colt Homes, Inc.
カンザスシティにある小さなトランジショナルスタイルのおしゃれな書斎 (ベージュの壁、濃色無垢フローリング、暖炉なし、自立型机) の写真
カンザスシティにある小さなトランジショナルスタイルのおしゃれな書斎 (ベージュの壁、濃色無垢フローリング、暖炉なし、自立型机) の写真
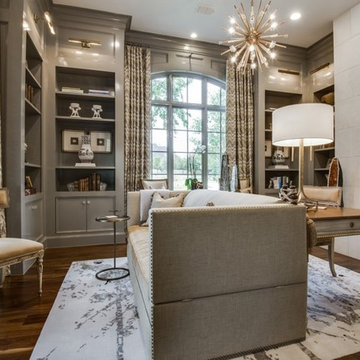
"Best of Houzz"
architecture | www.symmetryarchitects.com
interiors | www.browndesigngroup.com
builder | www.hwhomes.com
ダラスにある高級な広いトラディショナルスタイルのおしゃれな書斎 (ベージュの壁、濃色無垢フローリング、暖炉なし、自立型机、茶色い床) の写真
ダラスにある高級な広いトラディショナルスタイルのおしゃれな書斎 (ベージュの壁、濃色無垢フローリング、暖炉なし、自立型机、茶色い床) の写真
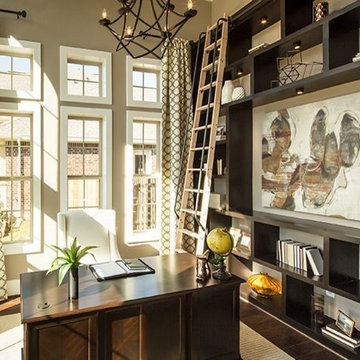
A calming earth-tone palette and built-in shelves make for a perfect combination for productivity in an office space. Seen at Southern Trails Bellagio, a Houston community.
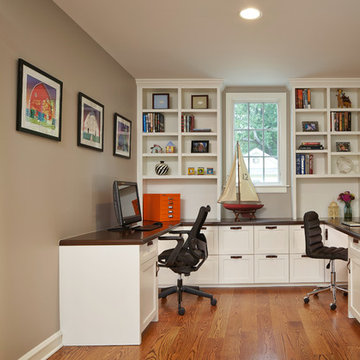
This home study room for parents and children is located in this renovated garage, several steps down from the kitchen. The new detached garage is visible through the window.
Makeover of the entire exterior of this Wilmette Home.
Addition of a Foyer and front porch / portico.
Converted Garage into a family study / office.
Remodeled mudroom.
Patsy McEnroe Photography
Cabinetry by Counterpoint-cabinetry-inc
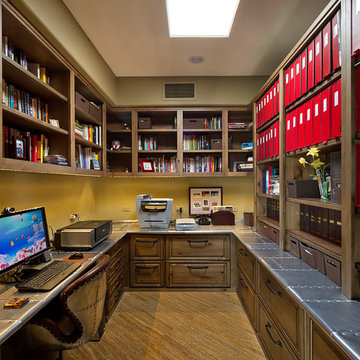
Just beyond his “show office” complete with aviator wing desk is my client’s true workhorse office space where he runs his office.
All of the family photos are kept in “red books”, a work of art in themselves.
The challenge was to design a space that would satisfy his needs for his consulting business, his home office as well as his treasured family albums.
Playing off of the aviator desk the countertop was provided in galvanized steel with compounded rivet joints to mimic the desk.
The millwork was designed to generally complement the millwork in the rest of the house and be casually elegant.
LED under cabinet lighting provides the ultimate in task and accent lighting.
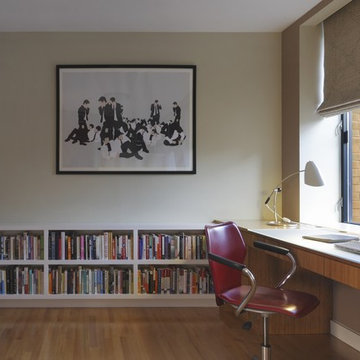
Extensive millwork for a home office in a modern townhouse. The home office installations include shelving, cabinetry, a long desk accommodating two to three work stations and a small, built-in seating/reading area. The desk, on the client’s request, was engineered to span the entire work area with no supports or pedestals below it.
Project team: Richard Goodstein, Raja Krishnan, Emil Harasim
Contractor: Perfect Renovation, Brooklyn, NY
Millwork: cej design, Brooklyn, NY
Photography: Tom Sibley
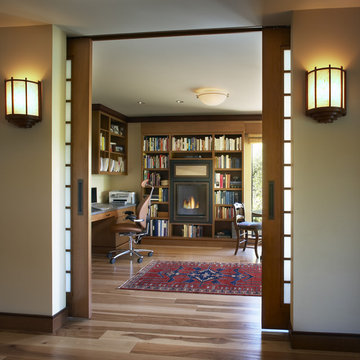
Photographer: William Enos / Emerald Light Photography
サンフランシスコにあるコンテンポラリースタイルのおしゃれなホームオフィス・書斎 (ベージュの壁、無垢フローリング) の写真
サンフランシスコにあるコンテンポラリースタイルのおしゃれなホームオフィス・書斎 (ベージュの壁、無垢フローリング) の写真
ブラウンのホームオフィス・書斎 (ベージュの壁、緑の壁) の写真
1
