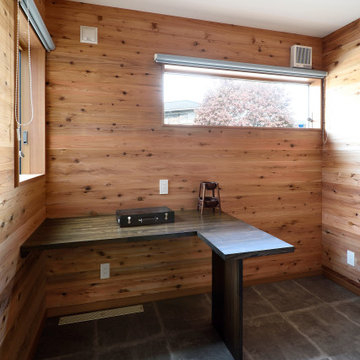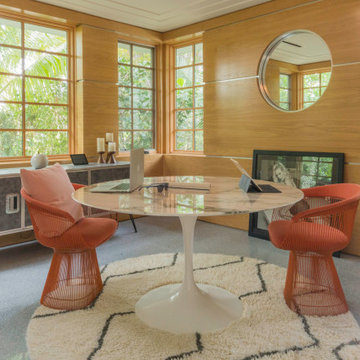ブラウンのホームオフィス・書斎 (グレーの床、板張り壁) の写真

ポートランドにあるカントリー風のおしゃれなホームオフィス・書斎 (ベージュの壁、コンクリートの床、自立型机、グレーの床、表し梁、板張り天井、板張り壁) の写真

This is a unique multi-purpose space, designed to be both a TV Room and an office for him. We designed a custom modular sofa in the center of the room with movable suede back pillows that support someone facing the TV and can be adjusted to support them if they rotate to face the view across the room above the desk. It can also convert to a chaise lounge and has two pillow backs that can be placed to suite the tall man of the home and another to fit well as his petite wife comfortably when watching TV.
The leather arm chair at the corner windows is a unique ergonomic swivel reclining chair and positioned for TV viewing and easily rotated to take full advantage of the private view at the windows.
The original fine art in this room was created by Tess Muth, San Antonio, TX.

デンバーにあるラスティックスタイルのおしゃれなホームオフィス・書斎 (ベージュの壁、自立型机、グレーの床、三角天井、板張り天井、板張り壁) の写真

This rare 1950’s glass-fronted townhouse on Manhattan’s Upper East Side underwent a modern renovation to create plentiful space for a family. An additional floor was added to the two-story building, extending the façade vertically while respecting the vocabulary of the original structure. A large, open living area on the first floor leads through to a kitchen overlooking the rear garden. Cantilevered stairs lead to the master bedroom and two children’s rooms on the second floor and continue to a media room and offices above. A large skylight floods the atrium with daylight, illuminating the main level through translucent glass-block floors.

アトランタにある中くらいなコンテンポラリースタイルのおしゃれなホームオフィス・書斎 (グレーの壁、無垢フローリング、暖炉なし、自立型机、グレーの床、格子天井、板張り壁) の写真
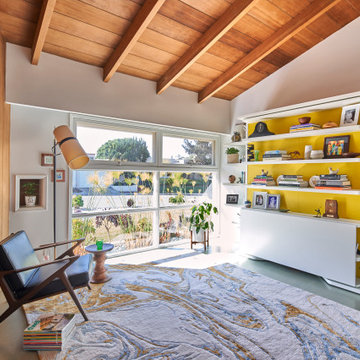
Genius, smooth operating, space saving furniture that seamlessly transforms from desk, to shelving, to murphy bed without having to move much of anything and allows this room to change from guest room to a home office in a snap. The original wood ceiling, curved feature wall, and windows were all restored back to their original state.
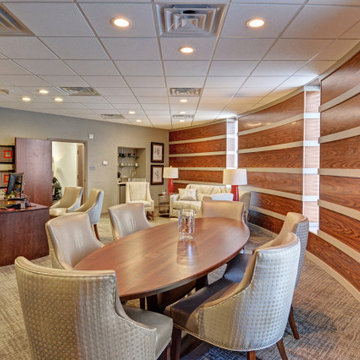
他の地域にあるラグジュアリーな巨大なコンテンポラリースタイルのおしゃれなホームオフィス・書斎 (グレーの壁、カーペット敷き、自立型机、グレーの床、板張り壁) の写真
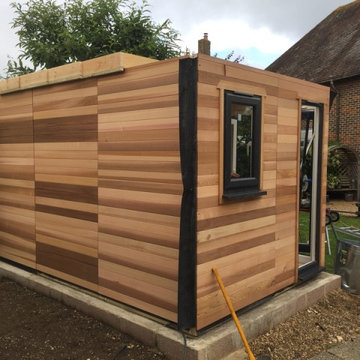
Mrs W contacted Garden Retreat and was interested in our range of Contemporary Garden Offices to provide counselling services in her quite and peaceful garden. More importantly the saving on renting a room to provide these services are a significant saving and adds value to there home in the future.
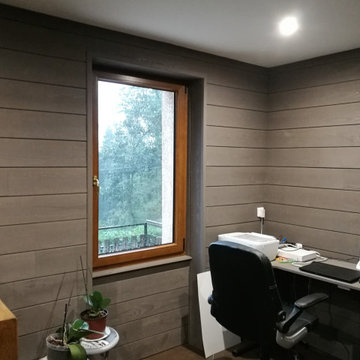
Ce nouveau réaménagement a également permis la création d'un espace bureau à proximité de la fenêtre, les murs recouvert bois marquent la séparation, apporte chaleur et se marient complètement aux murs blancs de l'ensemble.
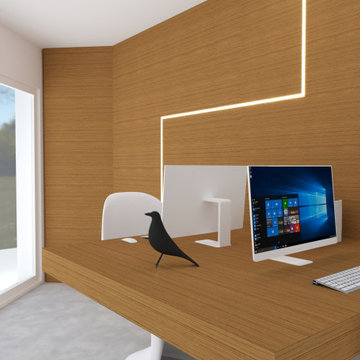
Privilegiare l'essenzialità e la funzionalità.
Quando si decide di arredare casa secondo i principi dello stile minimal, decisione che spesso rispecchia il proprio animo, significa privilegiare l’essenzialità e la funzionalità nella scelta degli arredi, creando così spazio nell’abitazione per potersi muovere più facilmente, senza l’ingombro di oggetti inutili.
Questo spazio, è nato con l’idea di ospitare ed unire una zona di smartworkig con l’area bimbi, per essere versatile e condivisa da tutta la famiglia anche in caso della presenza di parenti e amici.
Creare un ambiente rilassante e tranquillo è il focus sul quale ci siamo impegnati.
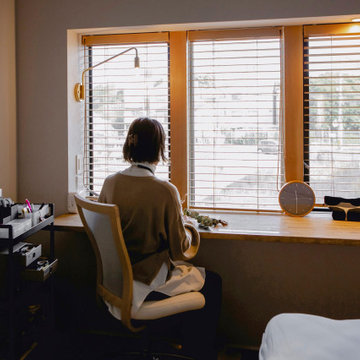
大阪にあるお手頃価格の中くらいなアジアンスタイルのおしゃれなホームオフィス・書斎 (茶色い壁、無垢フローリング、暖炉なし、グレーの床、板張り天井、板張り壁) の写真
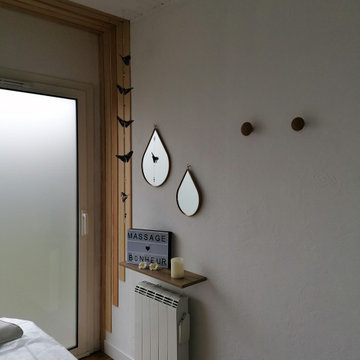
Projet de rénovation d'un institut de beauté à domicile. Afin de retrouver le plaisir de travailler, L. m'a demandé de revoir l'agencement, la lumière et l'ergonomie de son institut. Avec peu d'investissement, beaucoup de fais maison et d'ingéniosité il a été possible de revoir l'espace, l'ergonomie de travail pour cette esthéticienne, et de cacher les éléments disgracieux tels que le compteur électrique non déplaçable.
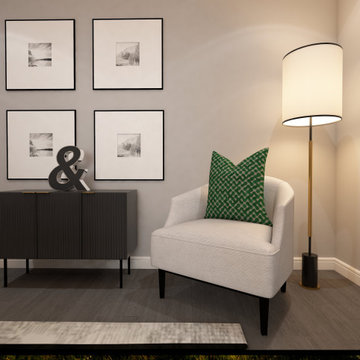
アトランタにある中くらいなコンテンポラリースタイルのおしゃれなホームオフィス・書斎 (グレーの壁、無垢フローリング、自立型机、グレーの床、格子天井、板張り壁) の写真
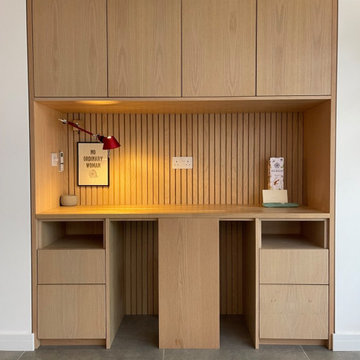
Integrated home working bureau with hidden chair detail. Designed as part of the larger interior design for the project.
ロンドンにある高級な小さなコンテンポラリースタイルのおしゃれな書斎 (白い壁、コンクリートの床、暖炉なし、木材の暖炉まわり、造り付け机、グレーの床、板張り天井、板張り壁) の写真
ロンドンにある高級な小さなコンテンポラリースタイルのおしゃれな書斎 (白い壁、コンクリートの床、暖炉なし、木材の暖炉まわり、造り付け机、グレーの床、板張り天井、板張り壁) の写真
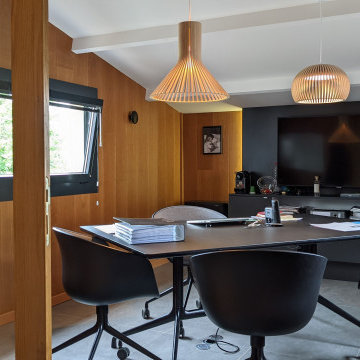
Bureau familial pour un père et son fils, entreprise familiale depuis plusieurs générations !
Recevoir pour des réunions de travail.
他の地域にあるお手頃価格の小さなミッドセンチュリースタイルのおしゃれな書斎 (茶色い壁、セラミックタイルの床、自立型机、グレーの床、表し梁、板張り壁) の写真
他の地域にあるお手頃価格の小さなミッドセンチュリースタイルのおしゃれな書斎 (茶色い壁、セラミックタイルの床、自立型机、グレーの床、表し梁、板張り壁) の写真
ブラウンのホームオフィス・書斎 (グレーの床、板張り壁) の写真
1



