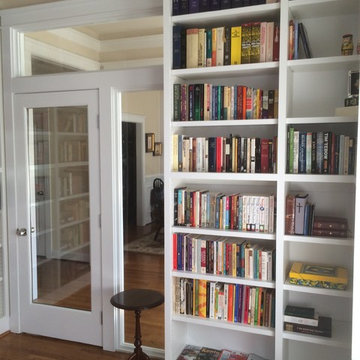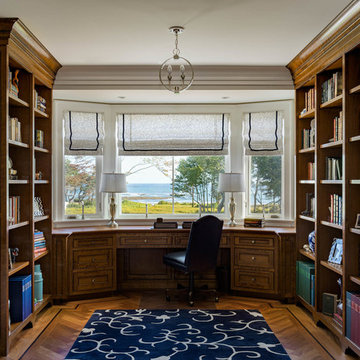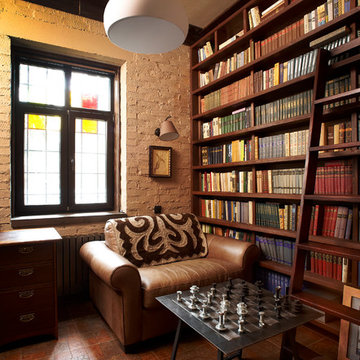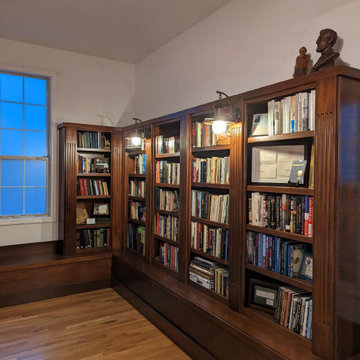ブラウンのホームオフィス・書斎 (茶色い床、マルチカラーの床、ピンクの床、ライブラリー) の写真
絞り込み:
資材コスト
並び替え:今日の人気順
写真 1〜20 枚目(全 626 枚)

The family living in this shingled roofed home on the Peninsula loves color and pattern. At the heart of the two-story house, we created a library with high gloss lapis blue walls. The tête-à-tête provides an inviting place for the couple to read while their children play games at the antique card table. As a counterpoint, the open planned family, dining room, and kitchen have white walls. We selected a deep aubergine for the kitchen cabinetry. In the tranquil master suite, we layered celadon and sky blue while the daughters' room features pink, purple, and citrine.

Warm and inviting this new construction home, by New Orleans Architect Al Jones, and interior design by Bradshaw Designs, lives as if it's been there for decades. Charming details provide a rich patina. The old Chicago brick walls, the white slurried brick walls, old ceiling beams, and deep green paint colors, all add up to a house filled with comfort and charm for this dear family.
Lead Designer: Crystal Romero; Designer: Morgan McCabe; Photographer: Stephen Karlisch; Photo Stylist: Melanie McKinley.

Comfortable Study with built-in shelving, decorative dentil crown molding and volume ceiling with truss beams.
他の地域にあるラグジュアリーな広いトラディショナルスタイルのおしゃれなホームオフィス・書斎 (ライブラリー、グレーの壁、無垢フローリング、標準型暖炉、石材の暖炉まわり、自立型机、茶色い床、三角天井) の写真
他の地域にあるラグジュアリーな広いトラディショナルスタイルのおしゃれなホームオフィス・書斎 (ライブラリー、グレーの壁、無垢フローリング、標準型暖炉、石材の暖炉まわり、自立型机、茶色い床、三角天井) の写真

A multifunctional space serves as a den and home office with library shelving and dark wood throughout
Photo by Ashley Avila Photography
グランドラピッズにある広いトラディショナルスタイルのおしゃれなホームオフィス・書斎 (ライブラリー、茶色い壁、濃色無垢フローリング、標準型暖炉、木材の暖炉まわり、茶色い床、格子天井、パネル壁) の写真
グランドラピッズにある広いトラディショナルスタイルのおしゃれなホームオフィス・書斎 (ライブラリー、茶色い壁、濃色無垢フローリング、標準型暖炉、木材の暖炉まわり、茶色い床、格子天井、パネル壁) の写真
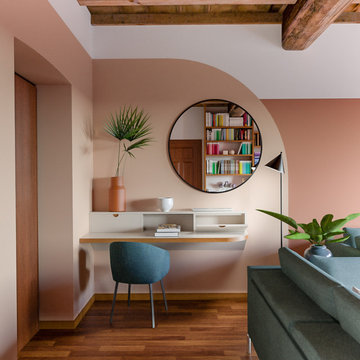
Liadesign
ミラノにあるお手頃価格の中くらいなコンテンポラリースタイルのおしゃれなホームオフィス・書斎 (ライブラリー、マルチカラーの壁、無垢フローリング、造り付け机、茶色い床) の写真
ミラノにあるお手頃価格の中くらいなコンテンポラリースタイルのおしゃれなホームオフィス・書斎 (ライブラリー、マルチカラーの壁、無垢フローリング、造り付け机、茶色い床) の写真

Ristrutturazione completa di residenza storica in centro Città. L'abitazione si sviluppa su tre piani di cui uno seminterrato ed uno sottotetto
L'edificio è stato trasformato in abitazione con attenzione ai dettagli e allo sviluppo di ambienti carichi di stile. Attenzione particolare alle esigenze del cliente che cercava uno stile classico ed elegante.
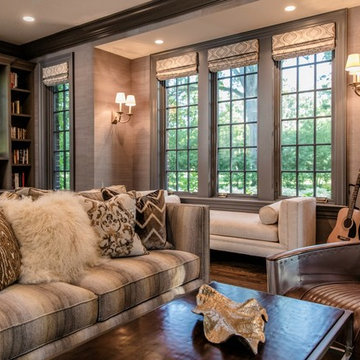
シカゴにあるラグジュアリーな広いトランジショナルスタイルのおしゃれなホームオフィス・書斎 (ライブラリー、グレーの壁、濃色無垢フローリング、標準型暖炉、木材の暖炉まわり、自立型机、茶色い床) の写真
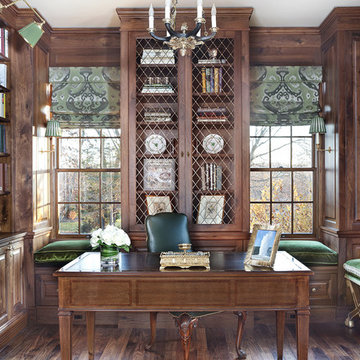
A Classical home library was created using character grade walnut . The room features built in cabinetry and window seats with green silk velvet cushions. The tall custom wire cabinet houses a printer in the bottom cabinet. There are shelf slides in the bottom cabinets. The ottomans that are tucked in the niches can be used as extra seating in the room or can be brought into the living room which opens to this space. Photographer: Peter Rymwid
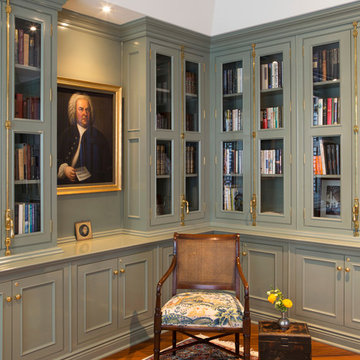
Custom craftsmanship goes a long way in a small space. This family library brings elegance to new level.
ニューヨークにあるラグジュアリーな中くらいなトラディショナルスタイルのおしゃれなホームオフィス・書斎 (ライブラリー、緑の壁、無垢フローリング、自立型机、茶色い床) の写真
ニューヨークにあるラグジュアリーな中くらいなトラディショナルスタイルのおしゃれなホームオフィス・書斎 (ライブラリー、緑の壁、無垢フローリング、自立型机、茶色い床) の写真
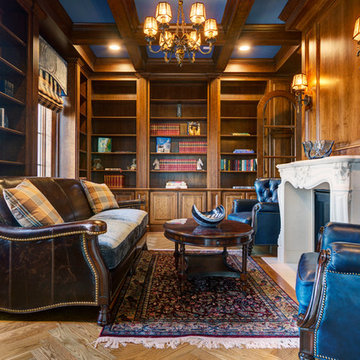
Library with built-ins and paneled walls
ワシントンD.C.にあるラグジュアリーな広いトラディショナルスタイルのおしゃれなホームオフィス・書斎 (ライブラリー、無垢フローリング、標準型暖炉、石材の暖炉まわり、茶色い壁、茶色い床) の写真
ワシントンD.C.にあるラグジュアリーな広いトラディショナルスタイルのおしゃれなホームオフィス・書斎 (ライブラリー、無垢フローリング、標準型暖炉、石材の暖炉まわり、茶色い壁、茶色い床) の写真
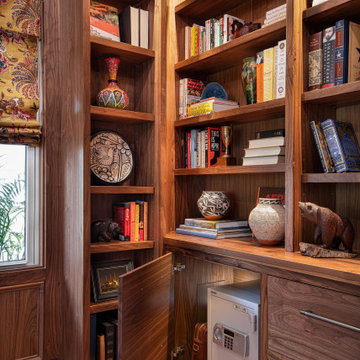
カンザスシティにある高級な中くらいなトランジショナルスタイルのおしゃれなホームオフィス・書斎 (ライブラリー、茶色い壁、無垢フローリング、造り付け机、茶色い床、パネル壁) の写真

Camp Wobegon is a nostalgic waterfront retreat for a multi-generational family. The home's name pays homage to a radio show the homeowner listened to when he was a child in Minnesota. Throughout the home, there are nods to the sentimental past paired with modern features of today.
The five-story home sits on Round Lake in Charlevoix with a beautiful view of the yacht basin and historic downtown area. Each story of the home is devoted to a theme, such as family, grandkids, and wellness. The different stories boast standout features from an in-home fitness center complete with his and her locker rooms to a movie theater and a grandkids' getaway with murphy beds. The kids' library highlights an upper dome with a hand-painted welcome to the home's visitors.
Throughout Camp Wobegon, the custom finishes are apparent. The entire home features radius drywall, eliminating any harsh corners. Masons carefully crafted two fireplaces for an authentic touch. In the great room, there are hand constructed dark walnut beams that intrigue and awe anyone who enters the space. Birchwood artisans and select Allenboss carpenters built and assembled the grand beams in the home.
Perhaps the most unique room in the home is the exceptional dark walnut study. It exudes craftsmanship through the intricate woodwork. The floor, cabinetry, and ceiling were crafted with care by Birchwood carpenters. When you enter the study, you can smell the rich walnut. The room is a nod to the homeowner's father, who was a carpenter himself.
The custom details don't stop on the interior. As you walk through 26-foot NanoLock doors, you're greeted by an endless pool and a showstopping view of Round Lake. Moving to the front of the home, it's easy to admire the two copper domes that sit atop the roof. Yellow cedar siding and painted cedar railing complement the eye-catching domes.
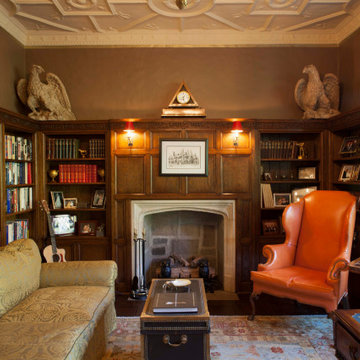
ニューヨークにあるトラディショナルスタイルのおしゃれなホームオフィス・書斎 (ライブラリー、茶色い壁、濃色無垢フローリング、標準型暖炉、自立型机、茶色い床) の写真

Rift Sawn White Oak Library/Den Bookcases and stoage. Right oak wall paneling and trim to match.
ニューヨークにある高級な広いトランジショナルスタイルのおしゃれなホームオフィス・書斎 (ライブラリー、茶色い壁、濃色無垢フローリング、茶色い床、暖炉なし) の写真
ニューヨークにある高級な広いトランジショナルスタイルのおしゃれなホームオフィス・書斎 (ライブラリー、茶色い壁、濃色無垢フローリング、茶色い床、暖炉なし) の写真
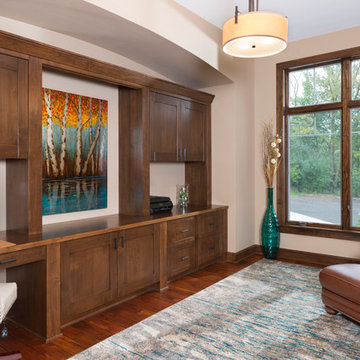
Stained knottly alder flat panel full overlay with custom built in desk and file cabinetry. Metropolitan light fixture.
(Ryan Hainey)
ミルウォーキーにあるラグジュアリーな広いおしゃれなホームオフィス・書斎 (ベージュの壁、濃色無垢フローリング、造り付け机、ライブラリー、茶色い床) の写真
ミルウォーキーにあるラグジュアリーな広いおしゃれなホームオフィス・書斎 (ベージュの壁、濃色無垢フローリング、造り付け机、ライブラリー、茶色い床) の写真
ブラウンのホームオフィス・書斎 (茶色い床、マルチカラーの床、ピンクの床、ライブラリー) の写真
1

