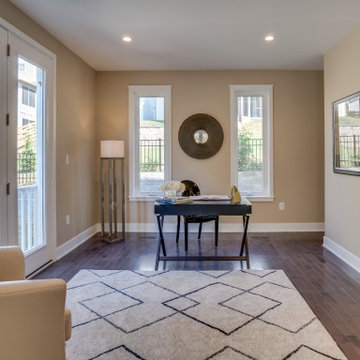ブラウンのホームオフィス・書斎 (竹フローリング、茶色い床) の写真
絞り込み:
資材コスト
並び替え:今日の人気順
写真 1〜9 枚目(全 9 枚)
1/4
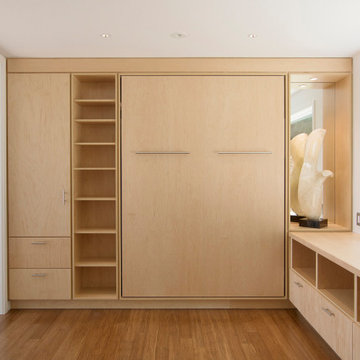
Two home offices double as guest bedrooms with pull-down murphy beds.
ブリッジポートにある中くらいなモダンスタイルのおしゃれな書斎 (白い壁、竹フローリング、暖炉なし、造り付け机、茶色い床、板張り壁) の写真
ブリッジポートにある中くらいなモダンスタイルのおしゃれな書斎 (白い壁、竹フローリング、暖炉なし、造り付け机、茶色い床、板張り壁) の写真
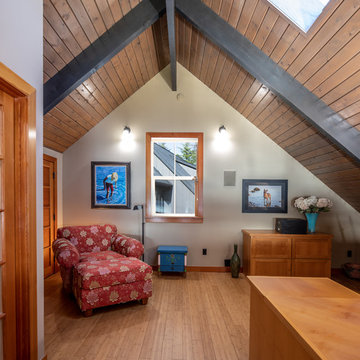
Loft office.
シアトルにある高級な中くらいなエクレクティックスタイルのおしゃれな書斎 (白い壁、竹フローリング、自立型机、暖炉なし、茶色い床) の写真
シアトルにある高級な中くらいなエクレクティックスタイルのおしゃれな書斎 (白い壁、竹フローリング、自立型机、暖炉なし、茶色い床) の写真
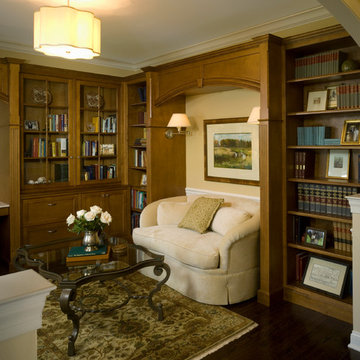
An elegant library/office for two that can double as a living room for small gatherings. Fully custom designed and built cabinetry to hold his and her book collections and hide the printer and files. A sofa niche creates a cozy nook and the soft, rich color palette keeps the mood elegant.

スキップロフトも緑を借景します。
★撮影|黒住直臣
★施工|TH-1
★コーディネート|ザ・ハウス
東京23区にあるお手頃価格の中くらいなアジアンスタイルのおしゃれな書斎 (白い壁、竹フローリング、造り付け机、茶色い床) の写真
東京23区にあるお手頃価格の中くらいなアジアンスタイルのおしゃれな書斎 (白い壁、竹フローリング、造り付け机、茶色い床) の写真
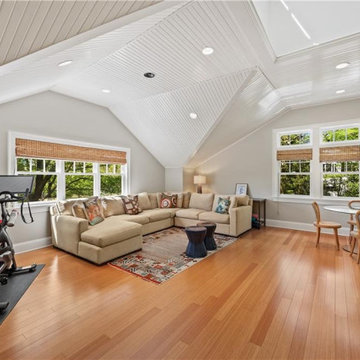
Home office Addition, with open skylit space, environmentally friendly, sustainable, fair trade
ニューヨークにあるラグジュアリーな巨大なコンテンポラリースタイルのおしゃれなアトリエ・スタジオ (白い壁、竹フローリング、造り付け机、茶色い床、三角天井) の写真
ニューヨークにあるラグジュアリーな巨大なコンテンポラリースタイルのおしゃれなアトリエ・スタジオ (白い壁、竹フローリング、造り付け机、茶色い床、三角天井) の写真
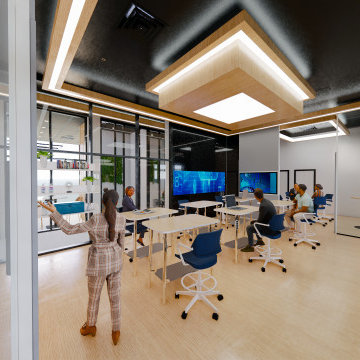
IQ Business Media Inc. wishes to expand the programming of their business brand by connecting with their audience in more dynamic ways and further enhance their position as a viable partner to national and international design markets. Bringing diverse stakeholders together to facilitate ongoing dialogue in the areas of design and architecture is a key goal of the organization.
Design Solutions:
Quality of space and brand delivery provide state-of-the-art technology in all the spaces.
Spaces can adapt to support the project and business needs. Onsite staff act as a conduit for culture, community, connecting people, companies, and industries by sharing expertise and developing meaningful relationships. Therefore, the spaces are flexible, easy to reconfigure, and adapt to diverse uses.
Software: Revit with Enscape plugin, Photoshop.
Designer Credit: www.linkedin.com/in/mahsa-taskini
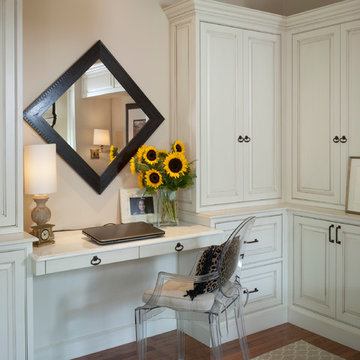
Wish Granted:
A quiet, controlled color palette and clean lines drives the soothing chic vibe. Files, printers and chaos are hidden behind beautiful distressed custom cabinetry boasting beefy hand forged hardware. The cozy niche cradles a reframed wedding photo and the deepest, most comfortable armless settee. Client's own arm chairs look even more elegant in this new room!
Photography by David Van Scott
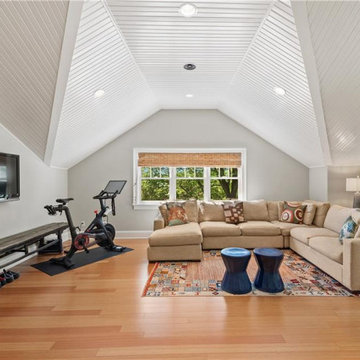
Home office Addition, with open skylit space, environmentally friendly, sustainable, fair trade
ニューヨークにあるラグジュアリーな巨大なコンテンポラリースタイルのおしゃれなアトリエ・スタジオ (白い壁、竹フローリング、造り付け机、茶色い床、三角天井) の写真
ニューヨークにあるラグジュアリーな巨大なコンテンポラリースタイルのおしゃれなアトリエ・スタジオ (白い壁、竹フローリング、造り付け机、茶色い床、三角天井) の写真
ブラウンのホームオフィス・書斎 (竹フローリング、茶色い床) の写真
1
