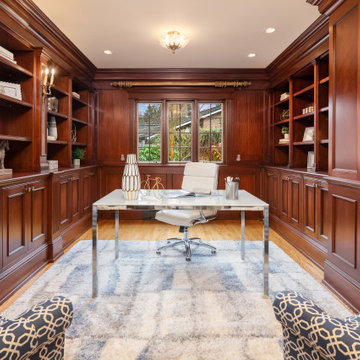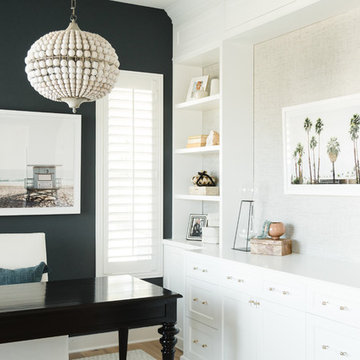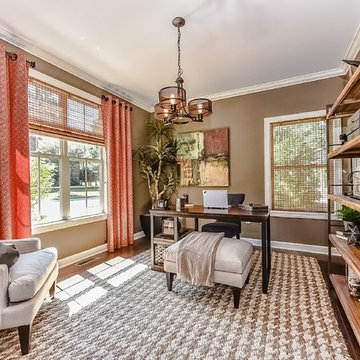ベージュのホームオフィス・書斎 (黒い壁、茶色い壁) の写真
絞り込み:
資材コスト
並び替え:今日の人気順
写真 1〜20 枚目(全 174 枚)
1/4

Beautiful executive office with wood ceiling, stone fireplace, built-in cabinets and floating desk. Visionart TV in Fireplace. Cabinets are redwood burl and desk is Mahogany.
Project designed by Susie Hersker’s Scottsdale interior design firm Design Directives. Design Directives is active in Phoenix, Paradise Valley, Cave Creek, Carefree, Sedona, and beyond.
For more about Design Directives, click here: https://susanherskerasid.com/

ボストンにあるトランジショナルスタイルのおしゃれなホームオフィス・書斎 (茶色い壁、無垢フローリング、横長型暖炉、石材の暖炉まわり、自立型机、茶色い床、表し梁、板張り壁) の写真

This home was built in an infill lot in an older, established, East Memphis neighborhood. We wanted to make sure that the architecture fits nicely into the mature neighborhood context. The clients enjoy the architectural heritage of the English Cotswold and we have created an updated/modern version of this style with all of the associated warmth and charm. As with all of our designs, having a lot of natural light in all the spaces is very important. The main gathering space has a beamed ceiling with windows on multiple sides that allows natural light to filter throughout the space and also contains an English fireplace inglenook. The interior woods and exterior materials including the brick and slate roof were selected to enhance that English cottage architecture.
Builder: Eddie Kircher Construction
Interior Designer: Rhea Crenshaw Interiors
Photographer: Ross Group Creative

A multifunctional space serves as a den and home office with library shelving and dark wood throughout
Photo by Ashley Avila Photography
グランドラピッズにある広いトラディショナルスタイルのおしゃれなホームオフィス・書斎 (ライブラリー、茶色い壁、濃色無垢フローリング、標準型暖炉、木材の暖炉まわり、茶色い床、格子天井、パネル壁) の写真
グランドラピッズにある広いトラディショナルスタイルのおしゃれなホームオフィス・書斎 (ライブラリー、茶色い壁、濃色無垢フローリング、標準型暖炉、木材の暖炉まわり、茶色い床、格子天井、パネル壁) の写真

Camp Wobegon is a nostalgic waterfront retreat for a multi-generational family. The home's name pays homage to a radio show the homeowner listened to when he was a child in Minnesota. Throughout the home, there are nods to the sentimental past paired with modern features of today.
The five-story home sits on Round Lake in Charlevoix with a beautiful view of the yacht basin and historic downtown area. Each story of the home is devoted to a theme, such as family, grandkids, and wellness. The different stories boast standout features from an in-home fitness center complete with his and her locker rooms to a movie theater and a grandkids' getaway with murphy beds. The kids' library highlights an upper dome with a hand-painted welcome to the home's visitors.
Throughout Camp Wobegon, the custom finishes are apparent. The entire home features radius drywall, eliminating any harsh corners. Masons carefully crafted two fireplaces for an authentic touch. In the great room, there are hand constructed dark walnut beams that intrigue and awe anyone who enters the space. Birchwood artisans and select Allenboss carpenters built and assembled the grand beams in the home.
Perhaps the most unique room in the home is the exceptional dark walnut study. It exudes craftsmanship through the intricate woodwork. The floor, cabinetry, and ceiling were crafted with care by Birchwood carpenters. When you enter the study, you can smell the rich walnut. The room is a nod to the homeowner's father, who was a carpenter himself.
The custom details don't stop on the interior. As you walk through 26-foot NanoLock doors, you're greeted by an endless pool and a showstopping view of Round Lake. Moving to the front of the home, it's easy to admire the two copper domes that sit atop the roof. Yellow cedar siding and painted cedar railing complement the eye-catching domes.
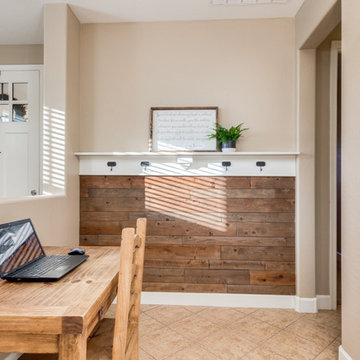
Shiplap Wall Shelf with Hooks
フェニックスにある低価格のカントリー風のおしゃれな書斎 (茶色い壁、セラミックタイルの床、自立型机、ベージュの床) の写真
フェニックスにある低価格のカントリー風のおしゃれな書斎 (茶色い壁、セラミックタイルの床、自立型机、ベージュの床) の写真

This exclusive guest home features excellent and easy to use technology throughout. The idea and purpose of this guesthouse is to host multiple charity events, sporting event parties, and family gatherings. The roughly 90-acre site has impressive views and is a one of a kind property in Colorado.
The project features incredible sounding audio and 4k video distributed throughout (inside and outside). There is centralized lighting control both indoors and outdoors, an enterprise Wi-Fi network, HD surveillance, and a state of the art Crestron control system utilizing iPads and in-wall touch panels. Some of the special features of the facility is a powerful and sophisticated QSC Line Array audio system in the Great Hall, Sony and Crestron 4k Video throughout, a large outdoor audio system featuring in ground hidden subwoofers by Sonance surrounding the pool, and smart LED lighting inside the gorgeous infinity pool.
J Gramling Photos
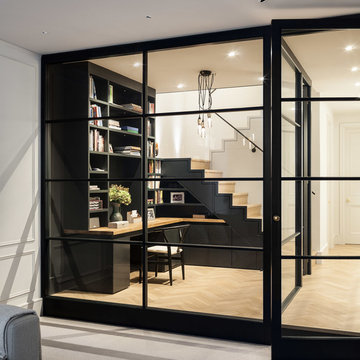
David Butler Photography
ロンドンにある小さなコンテンポラリースタイルのおしゃれな書斎 (黒い壁、淡色無垢フローリング、造り付け机) の写真
ロンドンにある小さなコンテンポラリースタイルのおしゃれな書斎 (黒い壁、淡色無垢フローリング、造り付け机) の写真
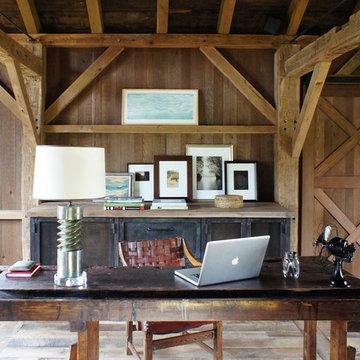
The desk is an antique work bench. The cabinet behind is custom and houses the electronics along with refrigerator and freezer drawers.
ニューヨークにあるラグジュアリーな中くらいなカントリー風のおしゃれなホームオフィス・書斎 (自立型机、茶色い壁、淡色無垢フローリング) の写真
ニューヨークにあるラグジュアリーな中くらいなカントリー風のおしゃれなホームオフィス・書斎 (自立型机、茶色い壁、淡色無垢フローリング) の写真
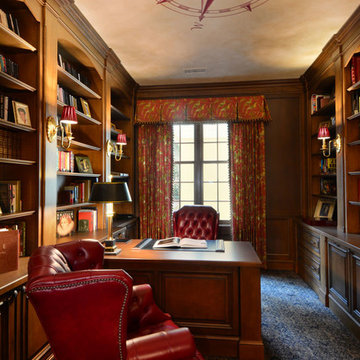
A gorgeous home office adorned in elegant woods and unique patterns and textiles. Red leathers look extremely posh while the blue and white patterned carpet nod to our client's British style. Other details that make this look complete are the patterned window treatments, carefully decorated built-in shelves, and of course, the compass mural on the ceiling.
Designed by Michelle Yorke Interiors who also serves Seattle as well as Seattle's Eastside suburbs from Mercer Island all the way through Cle Elum.
For more about Michelle Yorke, click here: https://michelleyorkedesign.com/
To learn more about this project, click here: https://michelleyorkedesign.com/grand-ridge/
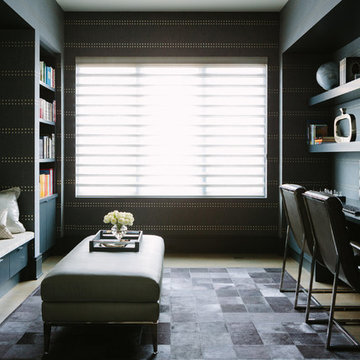
Photo Credit:
Aimée Mazzenga
シカゴにある広いモダンスタイルのおしゃれな書斎 (無垢フローリング、造り付け机、茶色い床、黒い壁) の写真
シカゴにある広いモダンスタイルのおしゃれな書斎 (無垢フローリング、造り付け机、茶色い床、黒い壁) の写真
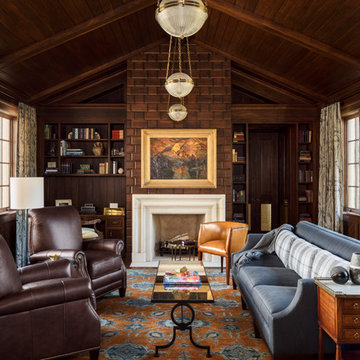
This classic yet cozy den combines rich wood panelling with vaulted wood ceilings and builtin book shelves.
ミルウォーキーにある高級な広いトラディショナルスタイルのおしゃれな書斎 (茶色い壁、カーペット敷き、造り付け机、マルチカラーの床、標準型暖炉) の写真
ミルウォーキーにある高級な広いトラディショナルスタイルのおしゃれな書斎 (茶色い壁、カーペット敷き、造り付け机、マルチカラーの床、標準型暖炉) の写真
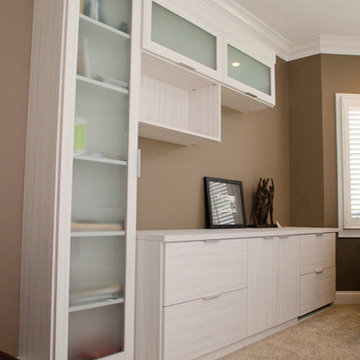
Pretty Pear Photography
インディアナポリスにあるお手頃価格の中くらいなモダンスタイルのおしゃれな書斎 (茶色い壁、カーペット敷き、暖炉なし、自立型机) の写真
インディアナポリスにあるお手頃価格の中くらいなモダンスタイルのおしゃれな書斎 (茶色い壁、カーペット敷き、暖炉なし、自立型机) の写真

A large circular driveway and serene rock garden welcome visitors to this elegant estate. Classic columns, Shingle and stone distinguish the front exterior, which leads inside through a light-filled entryway. Rear exterior highlights include a natural-style pool, another rock garden and a beautiful, tree-filled lot.
Interior spaces are equally beautiful. The large formal living room boasts coved ceiling, abundant windows overlooking the woods beyond, leaded-glass doors and dramatic Old World crown moldings. Not far away, the casual and comfortable family room entices with coffered ceilings and an unusual wood fireplace. Looking for privacy and a place to curl up with a good book? The dramatic library has intricate paneling, handsome beams and a peaked barrel-vaulted ceiling. Other highlights include a spacious master suite, including a large French-style master bath with his-and-hers vanities. Hallways and spaces throughout feature the level of quality generally found in homes of the past, including arched windows, intricately carved moldings and painted walls reminiscent of Old World manors.
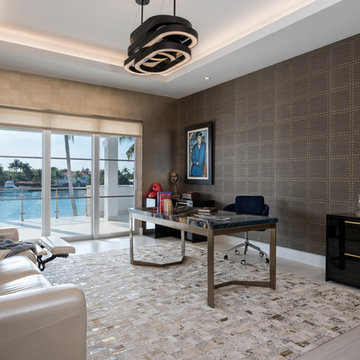
Custom Made File Cabinet
Chocolate automative metallic finish
2 drawers file
マイアミにあるお手頃価格のコンテンポラリースタイルのおしゃれな書斎 (自立型机、茶色い壁、暖炉なし、ベージュの床) の写真
マイアミにあるお手頃価格のコンテンポラリースタイルのおしゃれな書斎 (自立型机、茶色い壁、暖炉なし、ベージュの床) の写真
ベージュのホームオフィス・書斎 (黒い壁、茶色い壁) の写真
1


