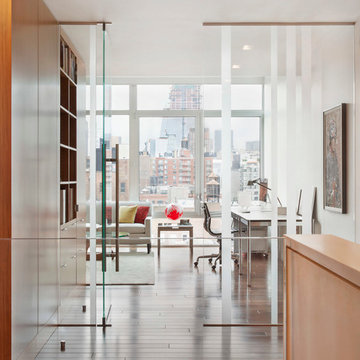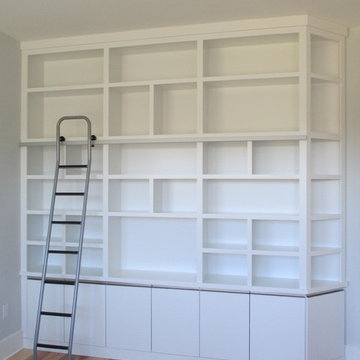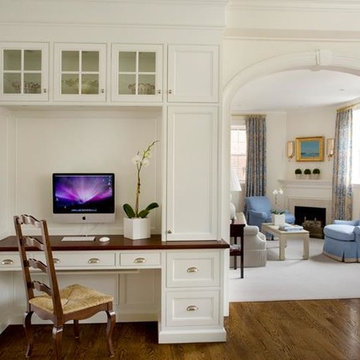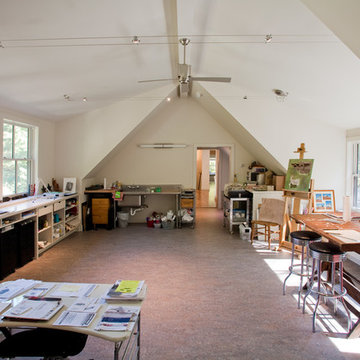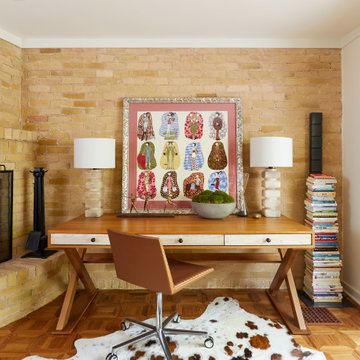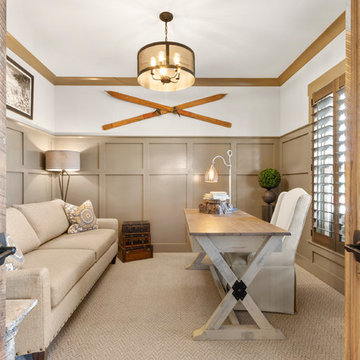ベージュのホームオフィス・書斎の写真
絞り込み:
資材コスト
並び替え:今日の人気順
写真 1581〜1600 枚目(全 23,405 枚)
1/2
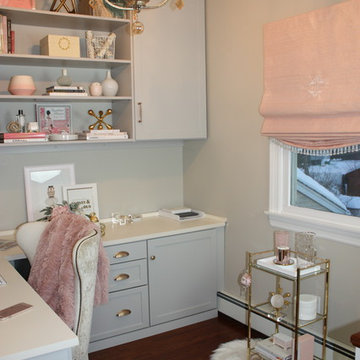
Home office design by Jo Ann DiGiacinto via Inspiration in Stages blogspot.
ニューヨークにあるラグジュアリーな中くらいなトランジショナルスタイルのおしゃれな書斎 (グレーの壁、濃色無垢フローリング、造り付け机) の写真
ニューヨークにあるラグジュアリーな中くらいなトランジショナルスタイルのおしゃれな書斎 (グレーの壁、濃色無垢フローリング、造り付け机) の写真
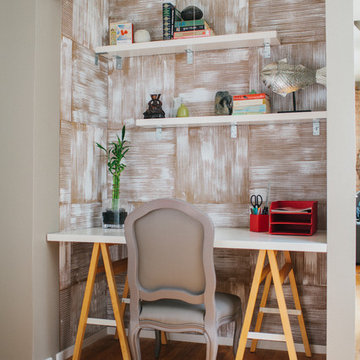
Guest room closet converted into a home office. Whitewash Wall Detail. DIY. Corrugated cardboard cut into squares, brushed with white paint.
シカゴにある低価格のコンテンポラリースタイルのおしゃれなホームオフィス・書斎の写真
シカゴにある低価格のコンテンポラリースタイルのおしゃれなホームオフィス・書斎の写真
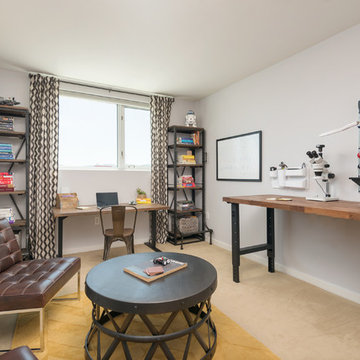
Home office and workbench area featuring reclaimed wood tables, leather seating, drum table, and metal and reclaimed wood shelving. Photo by Exceptional Frames.
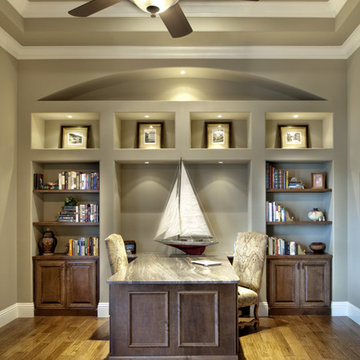
The Sater Design Collection's luxury, Mediterranean home plan "Barletta" (Plan #6964). saterdesign.com
マイアミにある高級な広い地中海スタイルのおしゃれな書斎 (無垢フローリング、暖炉なし、造り付け机、グレーの壁) の写真
マイアミにある高級な広い地中海スタイルのおしゃれな書斎 (無垢フローリング、暖炉なし、造り付け机、グレーの壁) の写真
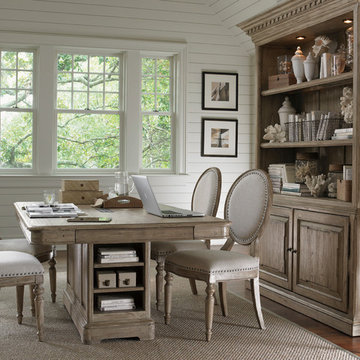
Lexington/Sligh
ソルトレイクシティにある広いビーチスタイルのおしゃれな書斎 (白い壁、無垢フローリング、自立型机、暖炉なし、茶色い床) の写真
ソルトレイクシティにある広いビーチスタイルのおしゃれな書斎 (白い壁、無垢フローリング、自立型机、暖炉なし、茶色い床) の写真
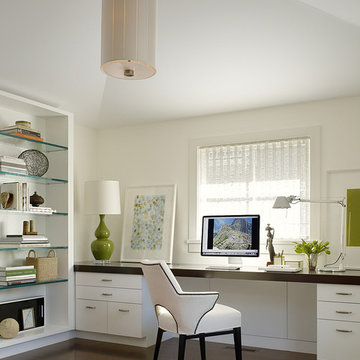
© Matthew Millman. All rights to use this images are reserved unless specifically stated in writing. For further information
サンフランシスコにあるトランジショナルスタイルのおしゃれなホームオフィス・書斎の写真
サンフランシスコにあるトランジショナルスタイルのおしゃれなホームオフィス・書斎の写真
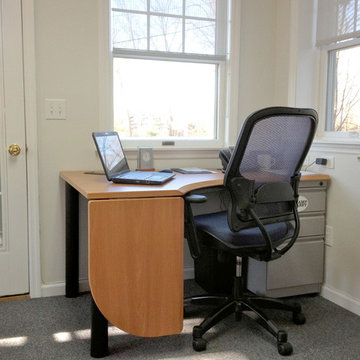
Client Photo
Drop leaf Down.
Home office for a youth summer camp on owner's property in the Hudson Valley. Entry door and tight corner area required a drop leaf peninsula top that could serve as a place to work or meet students but also fold out of way for larger gatherings in the middle of the room. The support swings out of the way and is attached to the leg. The finish is light cherry. Behind are a bookcase with top and lateral file with top. The legs could have been wood also but the client choose black metal. The occupant is up and out of their chair a lot so it did not need intensive ergonomics with a keyboard. Good example of a flexible workspace design.
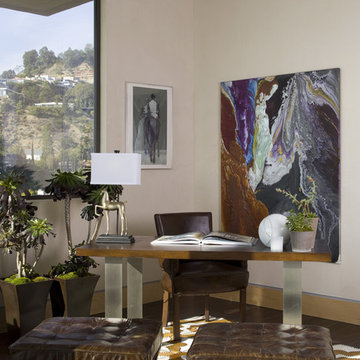
Hollywood Hills home by LoriDennis.com Interior Design KenHayden.com Photo
ロサンゼルスにあるコンテンポラリースタイルのおしゃれなホームオフィス・書斎の写真
ロサンゼルスにあるコンテンポラリースタイルのおしゃれなホームオフィス・書斎の写真
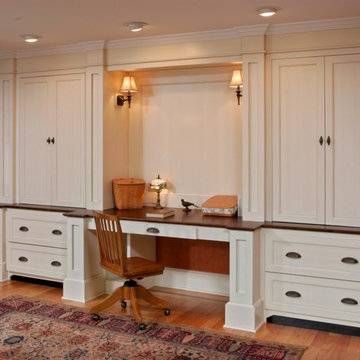
Teakwood designed and built this ample unit to serve as an attractive home office between the kitchen and great room. Deep drawers contain files, while upper cabinets conceal books and media components. Detailed millwork and furniture-like details help to integrate this unit into the nearby living spaces.
Photos by Scott Bergmann Photography.
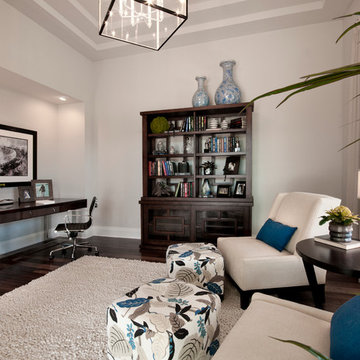
The Isabella is a three-bedroom, three-bath home with 2,879 sq. ft. under air. The Great Room floor plan also includes a den, formal dining room and large master suite that provides access to a spacious outdoor living area with a pool and summer kitchen. The home’s refined contemporary feel features many emerging trends such as the use of cool backgrounds in flooring, walls and countertops with bright accents of cobalt blue, orange and citrus yellow.
Image ©Advanced Photography Specialists
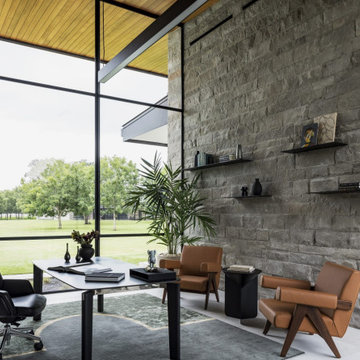
Nestled within 15 acres of breathtaking landscape, the open floor plan of the M Rresidence Project provides a canvas for the artistic pursuits of a family of four. Our responsibility encompassed the thoughtful design of the interior space, entailing comprehensive services in interior architecture and the selection of both hard and soft finishes. Within this creative journey, we artfully incorporated surprising elements and distinctively crafted moments of extraordinary interest. The resulting composition is an epitome of refined elegance, harmoniously blending form and function in a seamless union.
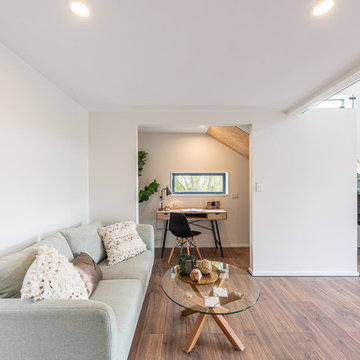
Home office tucked away underneath stair
クライストチャーチにあるインダストリアルスタイルのおしゃれな書斎 (白い壁、無垢フローリング、自立型机、茶色い床) の写真
クライストチャーチにあるインダストリアルスタイルのおしゃれな書斎 (白い壁、無垢フローリング、自立型机、茶色い床) の写真
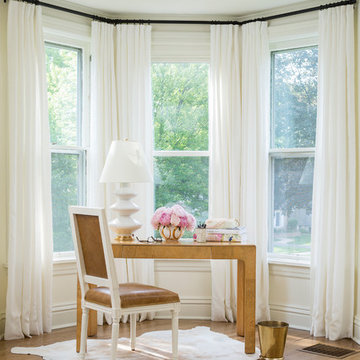
© 2018 Jacob Hand Photography + Motion
シカゴにあるトランジショナルスタイルのおしゃれな書斎 (無垢フローリング、自立型机) の写真
シカゴにあるトランジショナルスタイルのおしゃれな書斎 (無垢フローリング、自立型机) の写真
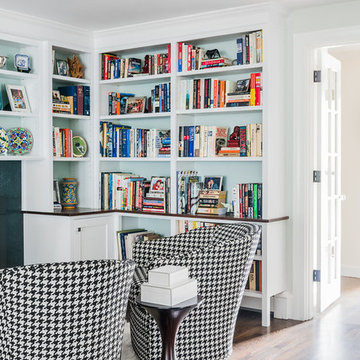
ボストンにある中くらいなトランジショナルスタイルのおしゃれなホームオフィス・書斎 (濃色無垢フローリング、標準型暖炉、金属の暖炉まわり、造り付け机、茶色い床、グレーの壁) の写真
ベージュのホームオフィス・書斎の写真
80
