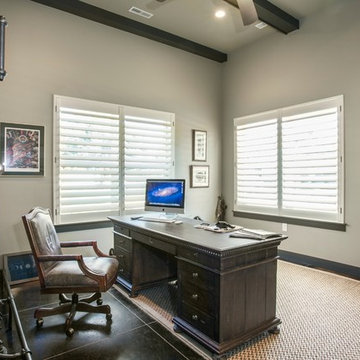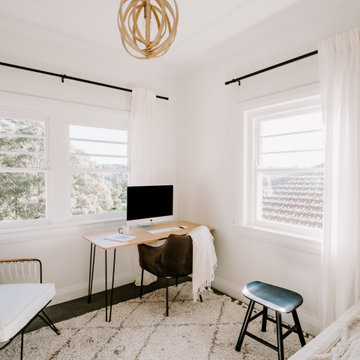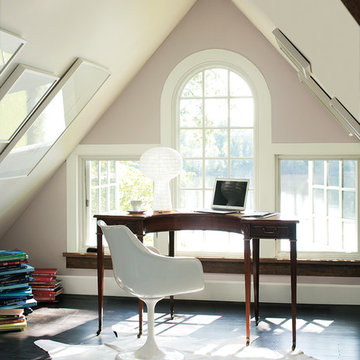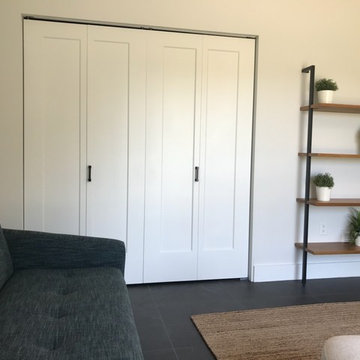ベージュのホームオフィス・書斎 (黒い床、青い床) の写真
絞り込み:
資材コスト
並び替え:今日の人気順
写真 1〜20 枚目(全 57 枚)
1/4

Designer details abound in this custom 2-story home with craftsman style exterior complete with fiber cement siding, attractive stone veneer, and a welcoming front porch. In addition to the 2-car side entry garage with finished mudroom, a breezeway connects the home to a 3rd car detached garage. Heightened 10’ceilings grace the 1st floor and impressive features throughout include stylish trim and ceiling details. The elegant Dining Room to the front of the home features a tray ceiling and craftsman style wainscoting with chair rail. Adjacent to the Dining Room is a formal Living Room with cozy gas fireplace. The open Kitchen is well-appointed with HanStone countertops, tile backsplash, stainless steel appliances, and a pantry. The sunny Breakfast Area provides access to a stamped concrete patio and opens to the Family Room with wood ceiling beams and a gas fireplace accented by a custom surround. A first-floor Study features trim ceiling detail and craftsman style wainscoting. The Owner’s Suite includes craftsman style wainscoting accent wall and a tray ceiling with stylish wood detail. The Owner’s Bathroom includes a custom tile shower, free standing tub, and oversized closet.
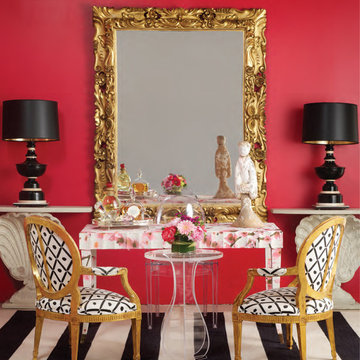
This home was office done by Weaver Design Group for the project of "Antiques in Modern Design". The walls are painted in a vibrant pink to offset the black and grey used in the consoles and lamps. The 17th century baroque gilt wood mirror gives weight to an otherwise light and airy room. The pair of Louis XV armchairs sit in front of a modern desk covered in a floral wallpaper. The shell consoles against the wall are wonderfully carved wooden consoles in the form of shells and can be used in a multitude of spaces such as a dining hall or an entrance room or anywhere one pleases. The statue of a lady from the Han dynasty period completes the feminine touch.
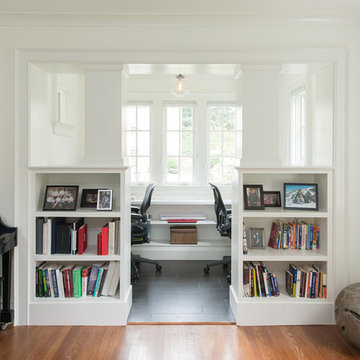
New addition and interior redesign / renovation of a 1930's residence in the Battery Park neighborhood of Bethesda, MD. Photography: Katherine Ma, Studio by MAK
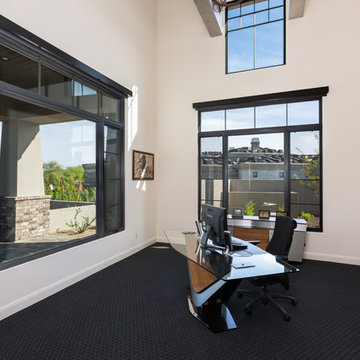
フェニックスにある広いコンテンポラリースタイルのおしゃれなホームオフィス・書斎 (白い壁、カーペット敷き、暖炉なし、自立型机、黒い床) の写真
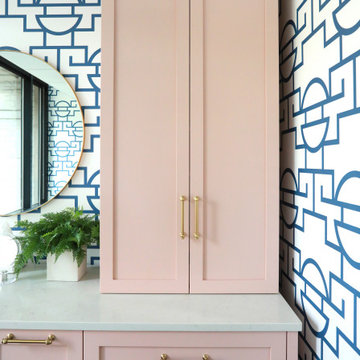
Chic and colorful Doctor office
シカゴにあるお手頃価格の小さなモダンスタイルのおしゃれなホームオフィス・書斎 (青い壁、カーペット敷き、黒い床、壁紙) の写真
シカゴにあるお手頃価格の小さなモダンスタイルのおしゃれなホームオフィス・書斎 (青い壁、カーペット敷き、黒い床、壁紙) の写真
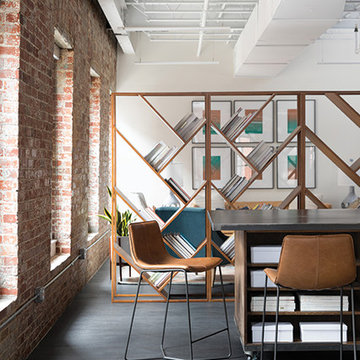
Photo: Samara Vise
ボストンにある広いインダストリアルスタイルのおしゃれな書斎 (濃色無垢フローリング、暖炉なし、黒い床、白い壁) の写真
ボストンにある広いインダストリアルスタイルのおしゃれな書斎 (濃色無垢フローリング、暖炉なし、黒い床、白い壁) の写真
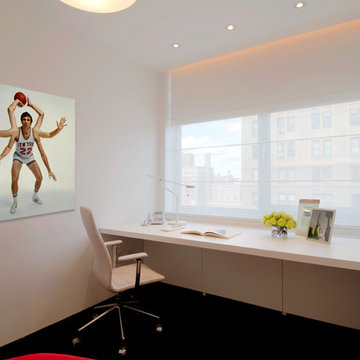
Ken Fischer Photography
ニューヨークにあるモダンスタイルのおしゃれなホームオフィス・書斎 (造り付け机、黒い床) の写真
ニューヨークにあるモダンスタイルのおしゃれなホームオフィス・書斎 (造り付け机、黒い床) の写真
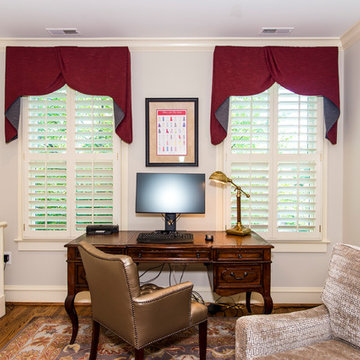
ワシントンD.C.にある高級な中くらいなトラディショナルスタイルのおしゃれな書斎 (グレーの壁、カーペット敷き、標準型暖炉、石材の暖炉まわり、自立型机、青い床) の写真
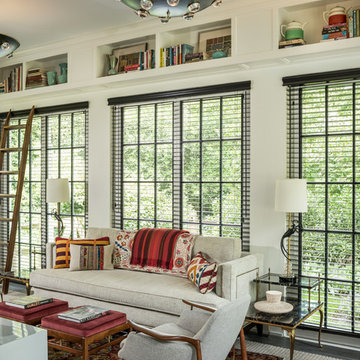
General Contractor: Porter Construction, Interiors by:Fancesca Rudin, Photography by: Angle Eye Photography
ウィルミントンにある小さなトラディショナルスタイルのおしゃれなホームオフィス・書斎 (ライブラリー、白い壁、濃色無垢フローリング、自立型机、黒い床) の写真
ウィルミントンにある小さなトラディショナルスタイルのおしゃれなホームオフィス・書斎 (ライブラリー、白い壁、濃色無垢フローリング、自立型机、黒い床) の写真
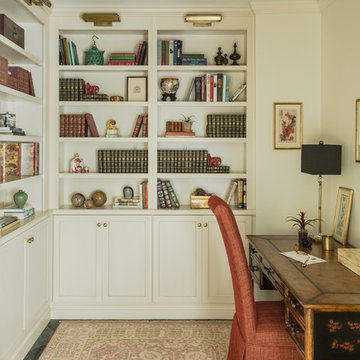
Susan Currie Design designed the update and renovation of a Garden District pied-a-terre.
ニューオリンズにある中くらいなトランジショナルスタイルのおしゃれな書斎 (白い壁、暖炉なし、自立型机、黒い床、セラミックタイルの床) の写真
ニューオリンズにある中くらいなトランジショナルスタイルのおしゃれな書斎 (白い壁、暖炉なし、自立型机、黒い床、セラミックタイルの床) の写真
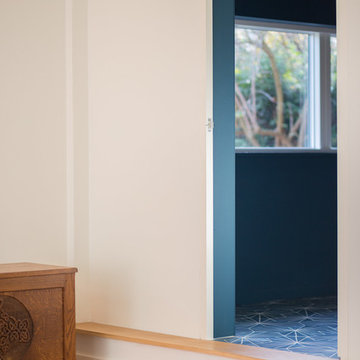
Photo Credit: Matthew Smith, http://www.msap.co.uk
ケンブリッジシャーにある高級な中くらいなモダンスタイルのおしゃれな書斎 (青い壁、セラミックタイルの床、造り付け机、青い床) の写真
ケンブリッジシャーにある高級な中くらいなモダンスタイルのおしゃれな書斎 (青い壁、セラミックタイルの床、造り付け机、青い床) の写真
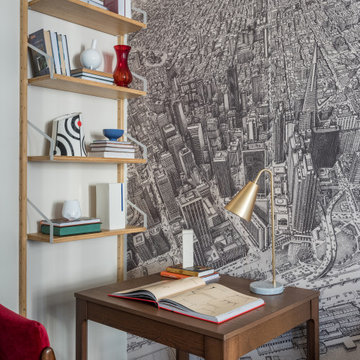
Дизайнер интерьера - Татьяна Архипова, фото - Михаил Лоскутов
モスクワにある低価格の小さなコンテンポラリースタイルのおしゃれな書斎 (ラミネートの床、自立型机、黒い床、グレーの壁) の写真
モスクワにある低価格の小さなコンテンポラリースタイルのおしゃれな書斎 (ラミネートの床、自立型机、黒い床、グレーの壁) の写真
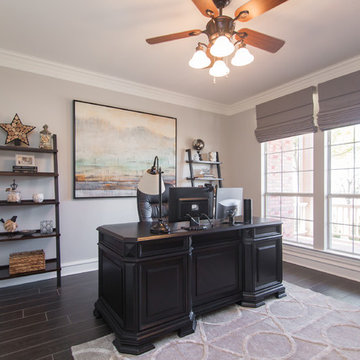
This home renovovation turned out to be our crowning jewel! Its absolutely incredible. Be sure to look at the before/after pictures.
ダラスにある高級な広いコンテンポラリースタイルのおしゃれな書斎 (グレーの壁、自立型机、黒い床) の写真
ダラスにある高級な広いコンテンポラリースタイルのおしゃれな書斎 (グレーの壁、自立型机、黒い床) の写真
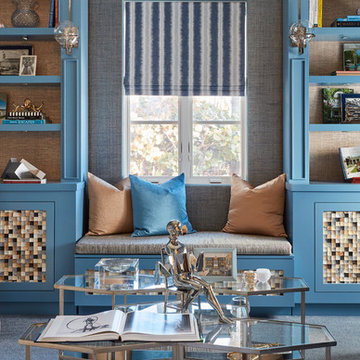
Photo Credit: Brantley Photography
マイアミにあるラグジュアリーな広いトランジショナルスタイルのおしゃれなホームオフィス・書斎 (青い壁、カーペット敷き、造り付け机、青い床) の写真
マイアミにあるラグジュアリーな広いトランジショナルスタイルのおしゃれなホームオフィス・書斎 (青い壁、カーペット敷き、造り付け机、青い床) の写真
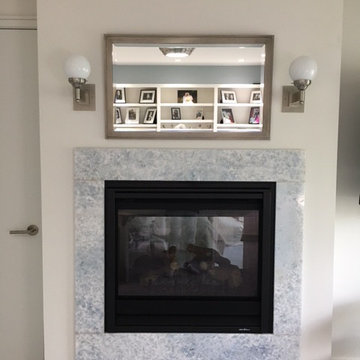
A serene study is created for this art collector whose interest is centered on the landscape beyond and the mirroring interiors within. Soft blues and off-whites are used throughout the room. The fireplace is clad with rare blue, green and white marble slabs. A mirror above brings in the landscape outside.
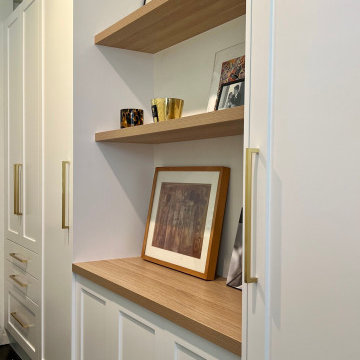
With both our clients running businesses from home it was paramount that they had an office space that would service their needs. They also wanted to include space for their 2 kids to be able to work alongside them.
There were some f key requirements in this space:
- Desk areas for 4 people
- Integration of one Sit Down - Stand Up desk
- Space for filing
- Space for a large printer
- Plenty of storage
As the space was long and thin with a windows spanning 3 sides we designed the desk along the longest wall underneath the window. This gave us ample room to accommodate 4 people and the sit down - stand up desk.
On the back wall we utilised the free space to build in a combination of tall storage (so the client could hide away all their paperwork) and display shelving to add some personality into the space.
We chose a beautiful classic shaker door, complimented with brass hardware to give it that luxe, coastal vibe. We also switched out the desk top on the sit down- stand up desk so that it matched the built in desk which really finished the space off.
ベージュのホームオフィス・書斎 (黒い床、青い床) の写真
1
