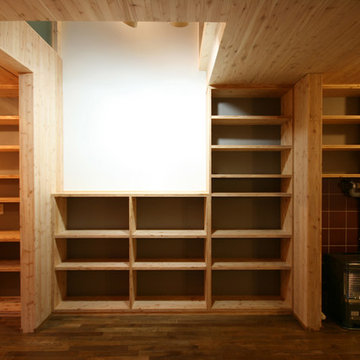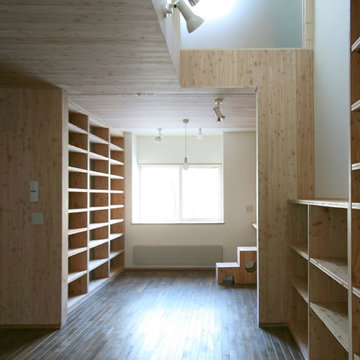ホームオフィス・書斎 (板張り天井、黒い床、茶色い床、ピンクの床、ライブラリー) の写真
絞り込み:
資材コスト
並び替え:今日の人気順
写真 1〜20 枚目(全 26 枚)

Library/Office.
シアトルにあるラグジュアリーな中くらいなコンテンポラリースタイルのおしゃれなホームオフィス・書斎 (ライブラリー、茶色い壁、濃色無垢フローリング、造り付け机、茶色い床、板張り天井、板張り壁) の写真
シアトルにあるラグジュアリーな中くらいなコンテンポラリースタイルのおしゃれなホームオフィス・書斎 (ライブラリー、茶色い壁、濃色無垢フローリング、造り付け机、茶色い床、板張り天井、板張り壁) の写真
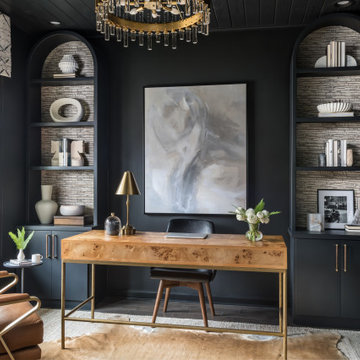
アトランタにあるラグジュアリーな中くらいなモダンスタイルのおしゃれなホームオフィス・書斎 (ライブラリー、黒い壁、濃色無垢フローリング、暖炉なし、造り付け机、茶色い床、板張り天井、壁紙) の写真
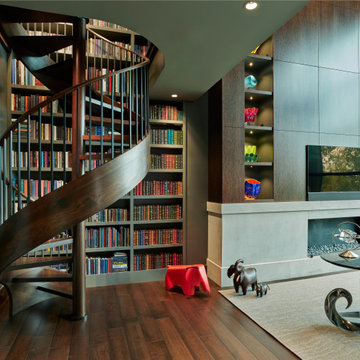
ナッシュビルにあるラグジュアリーな広いコンテンポラリースタイルのおしゃれなホームオフィス・書斎 (ライブラリー、茶色い壁、濃色無垢フローリング、横長型暖炉、石材の暖炉まわり、自立型机、茶色い床、板張り天井、板張り壁) の写真
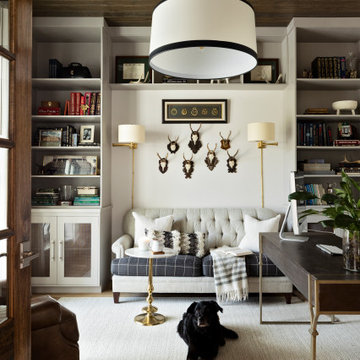
オーランドにある中くらいなシャビーシック調のおしゃれなホームオフィス・書斎 (ライブラリー、無垢フローリング、暖炉なし、自立型机、茶色い床、板張り天井、パネル壁) の写真
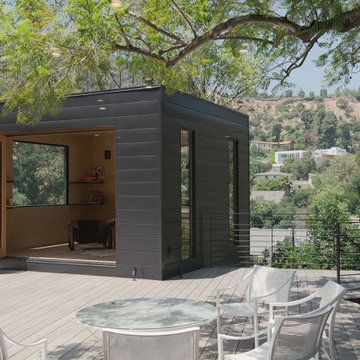
A metal clad library sits perched on a wood deck above the hillside. Those seeking a quiet respite are rewarded with fantastic views of the canyon.
ロサンゼルスにある高級な小さなコンテンポラリースタイルのおしゃれなホームオフィス・書斎 (ライブラリー、茶色い壁、無垢フローリング、茶色い床、板張り天井、板張り壁) の写真
ロサンゼルスにある高級な小さなコンテンポラリースタイルのおしゃれなホームオフィス・書斎 (ライブラリー、茶色い壁、無垢フローリング、茶色い床、板張り天井、板張り壁) の写真
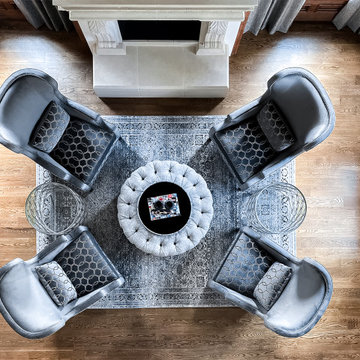
As you walk through the front doors of this Modern Day French Chateau, you are immediately greeted with fresh and airy spaces with vast hallways, tall ceilings, and windows. Specialty moldings and trim, along with the curated selections of luxury fabrics and custom furnishings, drapery, and beddings, create the perfect mixture of French elegance.
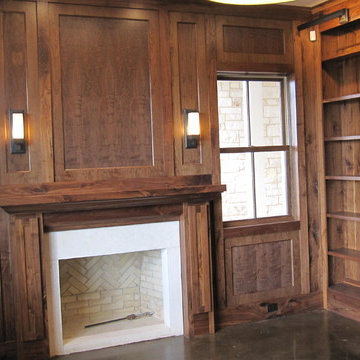
This home office has the perfect mix of natural light and warmth from the custom woodwork.
オースティンにある高級な広いラスティックスタイルのおしゃれなホームオフィス・書斎 (ライブラリー、茶色い壁、コンクリートの床、標準型暖炉、レンガの暖炉まわり、造り付け机、茶色い床、板張り天井、板張り壁) の写真
オースティンにある高級な広いラスティックスタイルのおしゃれなホームオフィス・書斎 (ライブラリー、茶色い壁、コンクリートの床、標準型暖炉、レンガの暖炉まわり、造り付け机、茶色い床、板張り天井、板張り壁) の写真
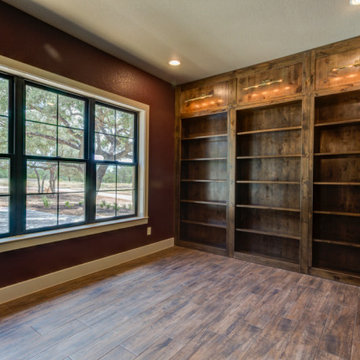
オースティンにあるお手頃価格の中くらいなラスティックスタイルのおしゃれなホームオフィス・書斎 (ライブラリー、赤い壁、磁器タイルの床、石材の暖炉まわり、造り付け机、茶色い床、板張り天井、板張り壁) の写真
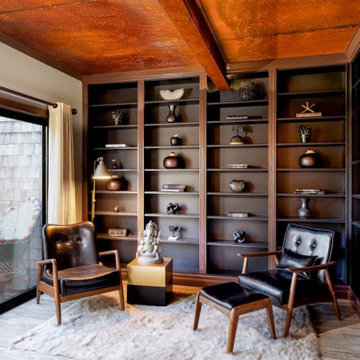
One of our recent home stagings in Watsonville, California. We do the Feng Shui, and work out the design plan with our partner, Val, of No. 1. Staging. We have access to custom furniture, we specialize in art procurement, and we use our own high-end lighting company, No Ordinary Light.
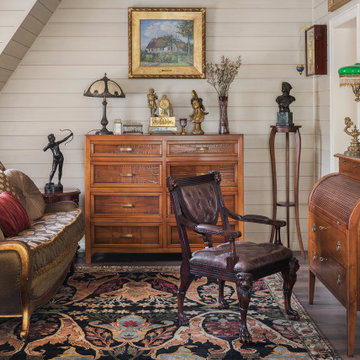
Зона кабинета является частью спальни, общая площадь которой 30 м2.
Спальня находится на мансардном этаже дома.
モスクワにある高級な中くらいなトラディショナルスタイルのおしゃれなホームオフィス・書斎 (ライブラリー、ベージュの壁、磁器タイルの床、茶色い床、自立型机、三角天井、板張り天井、板張り壁) の写真
モスクワにある高級な中くらいなトラディショナルスタイルのおしゃれなホームオフィス・書斎 (ライブラリー、ベージュの壁、磁器タイルの床、茶色い床、自立型机、三角天井、板張り天井、板張り壁) の写真
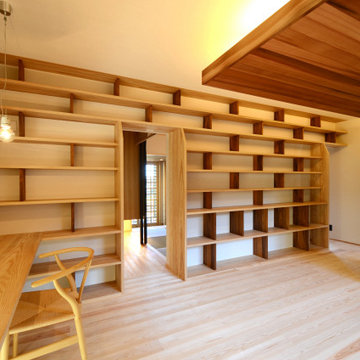
旦那様の書斎兼お子さんのスタディースペースです。大きなライブラリーと、ちょっと一息入れる休憩用のベンチを備えています。
中くらいな和モダンなおしゃれなホームオフィス・書斎 (ライブラリー、白い壁、無垢フローリング、造り付け机、茶色い床、板張り天井、壁紙、白い天井) の写真
中くらいな和モダンなおしゃれなホームオフィス・書斎 (ライブラリー、白い壁、無垢フローリング、造り付け机、茶色い床、板張り天井、壁紙、白い天井) の写真
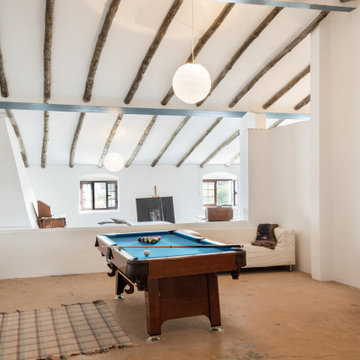
Casa Nevado, en una pequeña localidad de Extremadura:
La restauración del tejado y la incorporación de cocina y baño a las estancias de la casa, fueron aprovechadas para un cambio radical en el uso y los espacios de la vivienda.
El bajo techo se ha restaurado con el fin de activar toda su superficie, que estaba en estado ruinoso, y usado como almacén de material de ganadería, para la introducción de un baño en planta alta, habitaciones, zona de recreo y despacho. Generando un espacio abierto tipo Loft abierto.
La cubierta de estilo de teja árabe se ha restaurado, aprovechando todo el material antiguo, donde en el bajo techo se ha dispuesto de una combinación de materiales, metálicos y madera.
En planta baja, se ha dispuesto una cocina y un baño, sin modificar la estructura de la casa original solo mediante la apertura y cierre de sus accesos. Cocina con ambas entradas a comedor y salón, haciendo de ella un lugar de tránsito y funcionalmente acorde a ambas estancias.
Fachada restaurada donde se ha podido devolver las figuras geométricas que antaño se habían dispuesto en la pared de adobe.
El patio revitalizado, se le han realizado pequeñas intervenciones tácticas para descargarlo, así como remates en pintura para que aparente de mayores dimensiones. También en el se ha restaurado el baño exterior, el cual era el original de la casa.
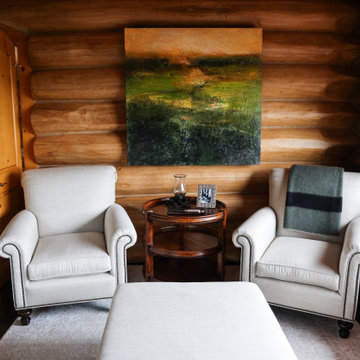
ソルトレイクシティにある高級な広いトランジショナルスタイルのおしゃれなホームオフィス・書斎 (ライブラリー、茶色い壁、濃色無垢フローリング、茶色い床、板張り天井、板張り壁) の写真
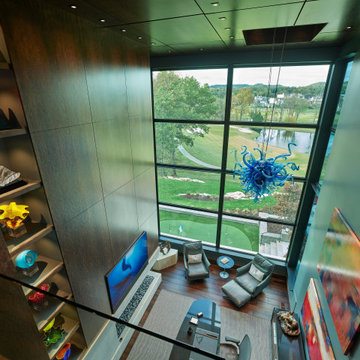
ナッシュビルにあるラグジュアリーな広いコンテンポラリースタイルのおしゃれなホームオフィス・書斎 (ライブラリー、茶色い壁、濃色無垢フローリング、横長型暖炉、石材の暖炉まわり、自立型机、茶色い床、板張り天井、板張り壁) の写真
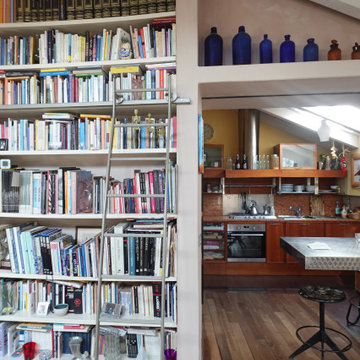
ミラノにあるお手頃価格の中くらいなコンテンポラリースタイルのおしゃれなホームオフィス・書斎 (ライブラリー、グレーの壁、無垢フローリング、茶色い床、板張り天井) の写真
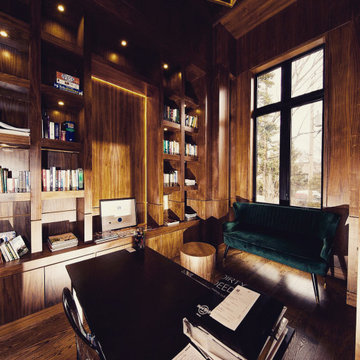
Astaneh Construction is proud to announce the successful completion of one of our most favourite projects to date - a custom-built home in Toronto's Greater Toronto Area (GTA) using only the highest quality materials and the most professional tradespeople available. The project, which spanned an entire year from start to finish, is a testament to our commitment to excellence in every aspect of our work.
As a leading home renovation and kitchen renovation company in Toronto, Astaneh Construction is dedicated to providing our clients with exceptional results that exceed their expectations. Our custom home build in 2020 is a shining example of this commitment, as we spared no expense to ensure that every detail of the project was executed flawlessly.
From the initial planning stages to the final walkthrough, our team worked tirelessly to ensure that every aspect of the project met our strict standards of quality and craftsmanship. We carefully selected the most professional and skilled tradespeople in the GTA to work alongside us, and only used the highest quality materials and finishes available to us.
The total cost of the project was $350 per sqft, which equates to a cost of over 1 million and 200 hundred thousand Canadian dollars for the 3500 sqft custom home. We are confident that this investment was worth every penny, as the final result is a breathtaking masterpiece that will stand the test of time.
We take great pride in our work at Astaneh Construction, and the completion of this project has only reinforced our commitment to excellence. If you are considering a home renovation or kitchen renovation in Toronto, we invite you to experience the Astaneh Construction difference for yourself. Contact us today to learn more about our services and how we can help you turn your dream home into a reality.
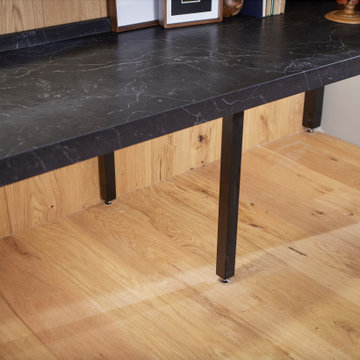
他の地域にあるお手頃価格の小さなエクレクティックスタイルのおしゃれなホームオフィス・書斎 (ライブラリー、茶色い壁、淡色無垢フローリング、暖炉なし、造り付け机、茶色い床、板張り天井、板張り壁) の写真
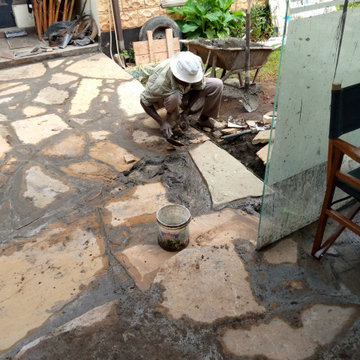
This project involved building of a garden gazebo two sides fully made of frameless glass with a sandtone (Mazeras) floor.
他の地域にある低価格の小さなモダンスタイルのおしゃれなホームオフィス・書斎 (ライブラリー、ベージュの壁、コンクリートの床、暖炉なし、自立型机、茶色い床、板張り天井、パネル壁) の写真
他の地域にある低価格の小さなモダンスタイルのおしゃれなホームオフィス・書斎 (ライブラリー、ベージュの壁、コンクリートの床、暖炉なし、自立型机、茶色い床、板張り天井、パネル壁) の写真
ホームオフィス・書斎 (板張り天井、黒い床、茶色い床、ピンクの床、ライブラリー) の写真
1
