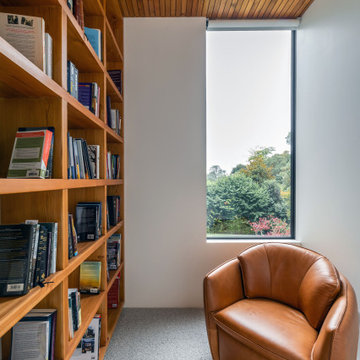ブラウンのホームオフィス・書斎 (板張り天井、グレーの床) の写真
並び替え:今日の人気順
写真 1〜20 枚目(全 34 枚)

ポートランドにあるカントリー風のおしゃれなホームオフィス・書斎 (ベージュの壁、コンクリートの床、自立型机、グレーの床、表し梁、板張り天井、板張り壁) の写真

This is a unique multi-purpose space, designed to be both a TV Room and an office for him. We designed a custom modular sofa in the center of the room with movable suede back pillows that support someone facing the TV and can be adjusted to support them if they rotate to face the view across the room above the desk. It can also convert to a chaise lounge and has two pillow backs that can be placed to suite the tall man of the home and another to fit well as his petite wife comfortably when watching TV.
The leather arm chair at the corner windows is a unique ergonomic swivel reclining chair and positioned for TV viewing and easily rotated to take full advantage of the private view at the windows.
The original fine art in this room was created by Tess Muth, San Antonio, TX.

デンバーにあるラスティックスタイルのおしゃれなホームオフィス・書斎 (ベージュの壁、自立型机、グレーの床、三角天井、板張り天井、板張り壁) の写真
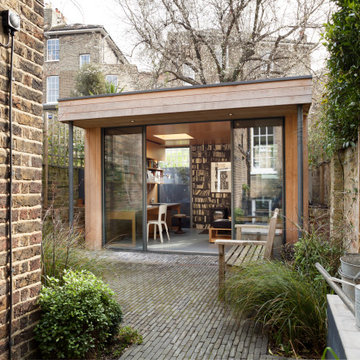
Ripplevale Grove is our monochrome and contemporary renovation and extension of a lovely little Georgian house in central Islington.
We worked with Paris-based design architects Lia Kiladis and Christine Ilex Beinemeier to delver a clean, timeless and modern design that maximises space in a small house, converting a tiny attic into a third bedroom and still finding space for two home offices - one of which is in a plywood clad garden studio.
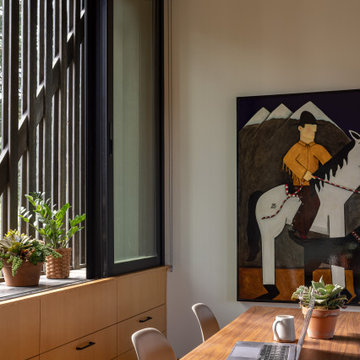
Wood screening echoes the vineyard trellises and shades the house from the height of the summer sun. At the workspace, the screen's offset distance from the window creates a clever spot to set houseplants. Photography: Andrew Pogue Photography.
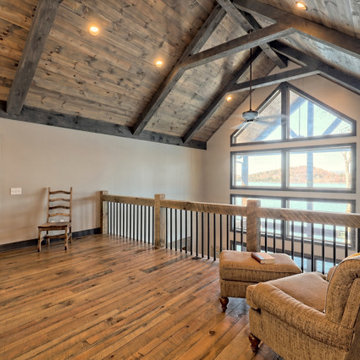
This gorgeous lake home sits right on the water's edge. It features a harmonious blend of rustic and and modern elements, including a rough-sawn pine floor, gray stained cabinetry, and accents of shiplap and tongue and groove throughout.
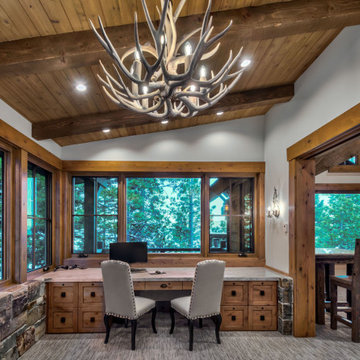
Off the upstairs master is a home office.
他の地域にある広いトラディショナルスタイルのおしゃれなホームオフィス・書斎 (グレーの壁、カーペット敷き、造り付け机、グレーの床、板張り天井) の写真
他の地域にある広いトラディショナルスタイルのおしゃれなホームオフィス・書斎 (グレーの壁、カーペット敷き、造り付け机、グレーの床、板張り天井) の写真
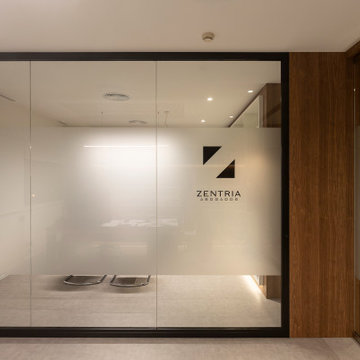
Proyecto integral de diseño de interior con reforma llave en mano.
セビリアにあるコンテンポラリースタイルのおしゃれなホームオフィス・書斎 (クッションフロア、グレーの床、板張り天井、パネル壁) の写真
セビリアにあるコンテンポラリースタイルのおしゃれなホームオフィス・書斎 (クッションフロア、グレーの床、板張り天井、パネル壁) の写真
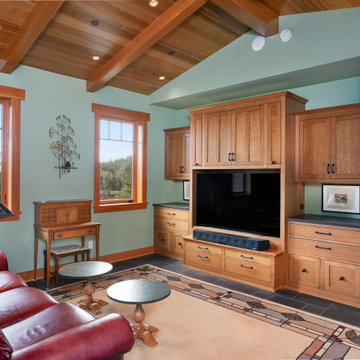
他の地域にあるトラディショナルスタイルのおしゃれなホームオフィス・書斎 (緑の壁、磁器タイルの床、薪ストーブ、タイルの暖炉まわり、造り付け机、グレーの床、板張り天井) の写真
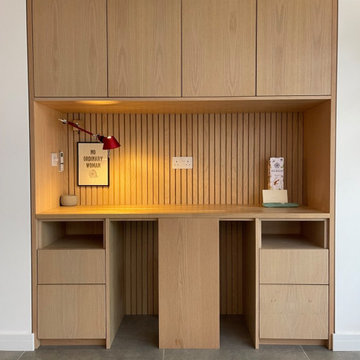
Integrated home working bureau with hidden chair detail. Designed as part of the larger interior design for the project.
ロンドンにある高級な小さなコンテンポラリースタイルのおしゃれな書斎 (白い壁、コンクリートの床、暖炉なし、木材の暖炉まわり、造り付け机、グレーの床、板張り天井、板張り壁) の写真
ロンドンにある高級な小さなコンテンポラリースタイルのおしゃれな書斎 (白い壁、コンクリートの床、暖炉なし、木材の暖炉まわり、造り付け机、グレーの床、板張り天井、板張り壁) の写真
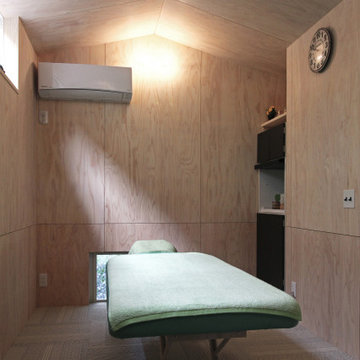
オーナーの職種からすると、本案件の目的が「増築ということ」と「できる限り大きな空間の確保」ということだけではいけません。「からだを整える空間」であることが一番重要です。その中で何ができるのかをいろいろお話しさせていただき、「左右のバランス」というキーワードをコンセプトにさせていただきました。
人は右と左のバランスが均等ではありません。どうしてもクセがあります。その差が大きいと体調に影響が出てきます。左右差ができるだけ無いような空間を視覚的に心がけ、中心を意識する空間としました。
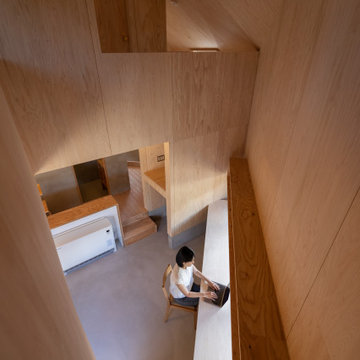
北から南に細く長い、決して恵まれた環境とは言えない敷地。
その敷地の形状をなぞるように伸び、分断し、それぞれを低い屋根で繋げながら建つ。
この場所で自然の恩恵を効果的に享受するための私たちなりの解決策。
雨や雪は受け止めることなく、両サイドを走る水路に受け流し委ねる姿勢。
敷地入口から順にパブリック-セミプライベート-プライベートと奥に向かって閉じていく。
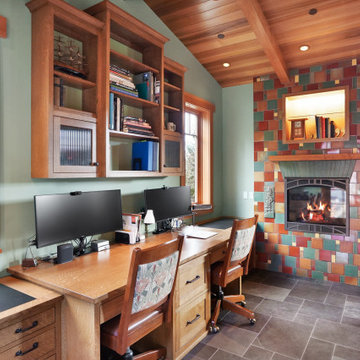
他の地域にあるトラディショナルスタイルのおしゃれなホームオフィス・書斎 (緑の壁、磁器タイルの床、薪ストーブ、タイルの暖炉まわり、造り付け机、グレーの床、板張り天井) の写真
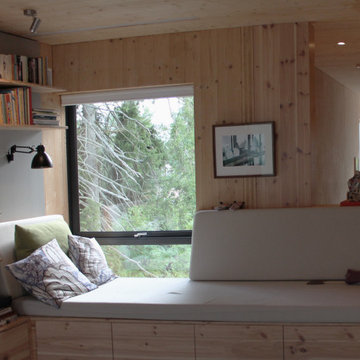
En plats för vila och återhämtning - På den här schäslongen ligger du och tittar ut på trätopparna.
ストックホルムにある中くらいなおしゃれな書斎 (ベージュの壁、コンクリートの床、グレーの床、板張り天井、パネル壁) の写真
ストックホルムにある中くらいなおしゃれな書斎 (ベージュの壁、コンクリートの床、グレーの床、板張り天井、パネル壁) の写真
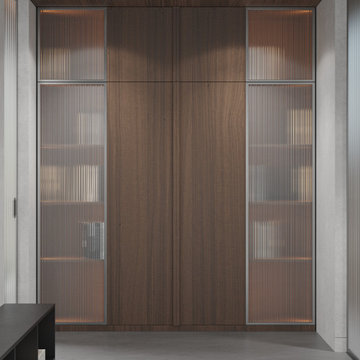
モスクワにある高級な小さなコンテンポラリースタイルのおしゃれな書斎 (グレーの壁、コンクリートの床、暖炉なし、造り付け机、グレーの床、板張り天井、壁紙) の写真
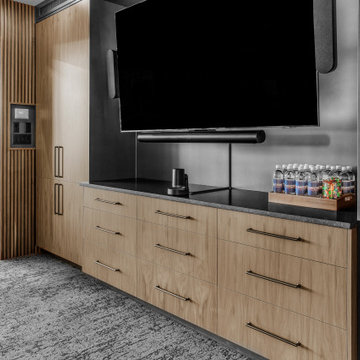
エドモントンにある広いインダストリアルスタイルのおしゃれなホームオフィス・書斎 (グレーの壁、カーペット敷き、暖炉なし、グレーの床、板張り天井、レンガ壁) の写真
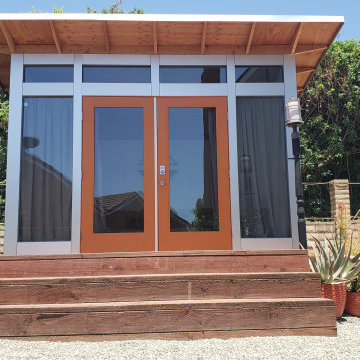
Pressure Treated Deck added to Studio
オレンジカウンティにあるお手頃価格の中くらいなモダンスタイルのおしゃれなアトリエ・スタジオ (白い壁、ラミネートの床、グレーの床、板張り天井) の写真
オレンジカウンティにあるお手頃価格の中くらいなモダンスタイルのおしゃれなアトリエ・スタジオ (白い壁、ラミネートの床、グレーの床、板張り天井) の写真

Les propriétaires ont hérité de cette maison de campagne datant de l'époque de leurs grands parents et inhabitée depuis de nombreuses années. Outre la dimension affective du lieu, il était difficile pour eux de se projeter à y vivre puisqu'ils n'avaient aucune idée des modifications à réaliser pour améliorer les espaces et s'approprier cette maison. La conception s'est faite en douceur et à été très progressive sur de longs mois afin que chacun se projette dans son nouveau chez soi. Je me suis sentie très investie dans cette mission et j'ai beaucoup aimé réfléchir à l'harmonie globale entre les différentes pièces et fonctions puisqu'ils avaient à coeur que leur maison soit aussi idéale pour leurs deux enfants.
Caractéristiques de la décoration : inspirations slow life dans le salon et la salle de bain. Décor végétal et fresques personnalisées à l'aide de papier peint panoramiques les dominotiers et photowall. Tapisseries illustrées uniques.
A partir de matériaux sobres au sol (carrelage gris clair effet béton ciré et parquet massif en bois doré) l'enjeu à été d'apporter un univers à chaque pièce à l'aide de couleurs ou de revêtement muraux plus marqués : Vert / Verte / Tons pierre / Parement / Bois / Jaune / Terracotta / Bleu / Turquoise / Gris / Noir ... Il y a en a pour tout les gouts dans cette maison !
ブラウンのホームオフィス・書斎 (板張り天井、グレーの床) の写真
1

