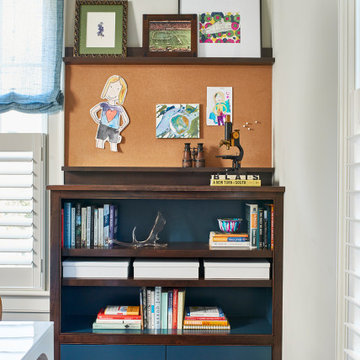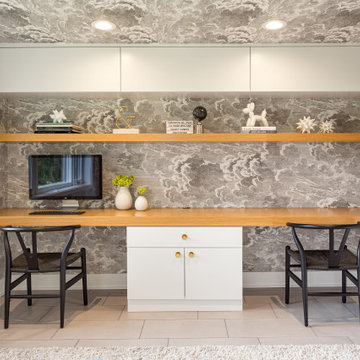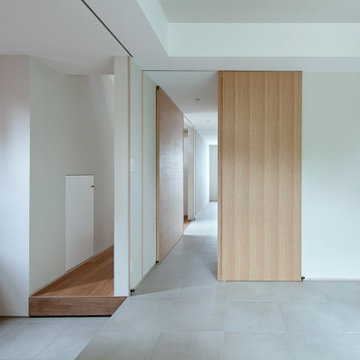ホームオフィス・書斎 (クロスの天井) の写真
絞り込み:
資材コスト
並び替え:今日の人気順
写真 1〜20 枚目(全 844 枚)
1/2

The sophisticated study adds a touch of moodiness to the home. Our team custom designed the 12' tall built in bookcases and wainscoting to add some much needed architectural detailing to the plain white space and 22' tall walls. A hidden pullout drawer for the printer and additional file storage drawers add function to the home office. The windows are dressed in contrasting velvet drapery panels and simple sophisticated woven window shades. The woven textural element is picked up again in the area rug, the chandelier and the caned guest chairs. The ceiling boasts patterned wallpaper with gold accents. A natural stone and iron desk and a comfortable desk chair complete the space.

Saphire Home Office.
featuring beautiful custom cabinetry and furniture
他の地域にあるラグジュアリーな広いトランジショナルスタイルのおしゃれなアトリエ・スタジオ (青い壁、淡色無垢フローリング、自立型机、ベージュの床、クロスの天井、壁紙) の写真
他の地域にあるラグジュアリーな広いトランジショナルスタイルのおしゃれなアトリエ・スタジオ (青い壁、淡色無垢フローリング、自立型机、ベージュの床、クロスの天井、壁紙) の写真

ニューヨークにあるトラディショナルスタイルのおしゃれなホームオフィス・書斎 (ベージュの壁、無垢フローリング、自立型机、茶色い床、クロスの天井、パネル壁、壁紙) の写真

The Home Office serves as a multi-purpose space for a desk as well as library. The built-in shelves and window seat make a cozy space (for the dog too!) with gorgeous blue finish on cabinetry, doors and trim. The french doors open to the Entry hall and Stair.
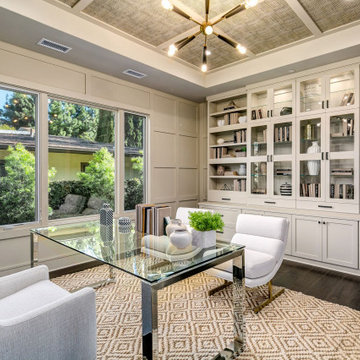
ロサンゼルスにあるトランジショナルスタイルのおしゃれなホームオフィス・書斎 (グレーの壁、濃色無垢フローリング、自立型机、茶色い床、折り上げ天井、クロスの天井、パネル壁) の写真

Countertop Wood: Walnut
Category: Desktop
Construction Style: Flat Grain
Countertop Thickness: 1-3/4" thick
Size: 26-3/4" x 93-3/4"
Countertop Edge Profile: 1/8” Roundover on top and bottom edges on three sides, 1/8” radius on two vertical corners
Wood Countertop Finish: Durata® Waterproof Permanent Finish in Matte Sheen
Wood Stain: N/A
Designer: Venegas and Company, Boston for This Old House® Cape Ann Project
Job: 23933
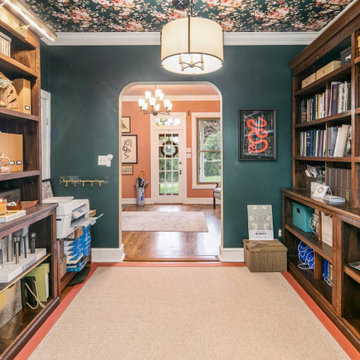
Victorian Home + Office Renovation
他の地域にあるラグジュアリーな中くらいなヴィクトリアン調のおしゃれな書斎 (緑の壁、濃色無垢フローリング、自立型机、ピンクの床、クロスの天井) の写真
他の地域にあるラグジュアリーな中くらいなヴィクトリアン調のおしゃれな書斎 (緑の壁、濃色無垢フローリング、自立型机、ピンクの床、クロスの天井) の写真

We created this stunning moody library lounge inspired by the client's love of British Cigar Rooms. We used pattern, texture and moody hues to bring out the feel of the library and used the gorgeous Tom Dixon lamp, Restoration Hardware contemporary writing desk, client's gorgeous folk indian painting, and custom cabinetry to give the library/study a very modern yet classical feel!
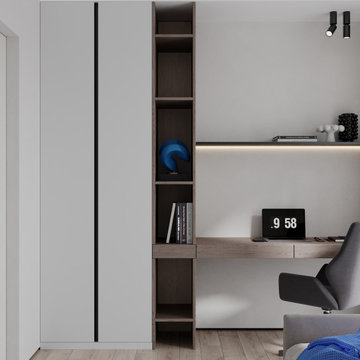
他の地域にあるお手頃価格の中くらいなコンテンポラリースタイルのおしゃれな書斎 (ベージュの壁、クッションフロア、暖炉なし、造り付け机、ベージュの床、クロスの天井、壁紙) の写真
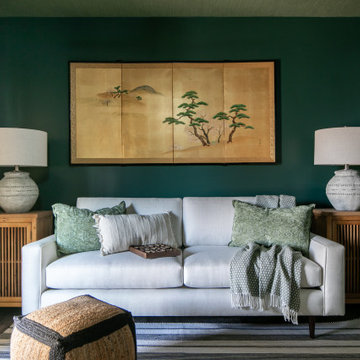
Contemporary Craftsman designed by Kennedy Cole Interior Design.
build: Luxe Remodeling
オレンジカウンティにあるお手頃価格の中くらいなコンテンポラリースタイルのおしゃれな書斎 (緑の壁、クッションフロア、茶色い床、クロスの天井) の写真
オレンジカウンティにあるお手頃価格の中くらいなコンテンポラリースタイルのおしゃれな書斎 (緑の壁、クッションフロア、茶色い床、クロスの天井) の写真

コア型収納で職住を別ける家
本計画は、京都市左京区にある築30年、床面積73㎡のマンショリノベーションです。
リモートワークをされるご夫婦で作業スペースと生活のスペースをゆるやかに分ける必要がありました。
そこで、マンション中心部にコアとなる収納を設け職と住を分ける計画としました。
約6mのカウンターデスクと背面には、収納を設けています。コンパクトにまとめられた
ワークスペースは、人の最小限の動作で作業ができるスペースとなっています。また、
ふんだんに設けられた収納スペースには、仕事の物だけではなく、趣味の物なども収納
することができます。仕事との物と、趣味の物がまざりあうことによっても、ゆとりがうまれています。
近年リモートワークが増加している中で、職と住との関係性が必要となっています。
多様化する働き方と住まいの考えかたをコア型収納でゆるやかに繋げることにより、
ONとOFFを切り替えながらも、豊かに生活ができる住宅となりました。
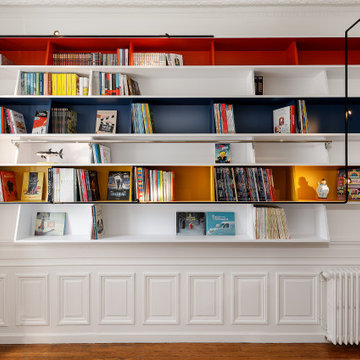
création sur mesure pour cette bibliothèque contemporaine, esprit années 50, colorée mais minimaliste... en contraste avec les boiseries anciennes de cette maison de famille, d'un blanc immaculé.
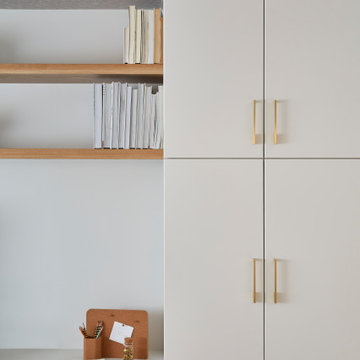
This single family home had been recently flipped with builder-grade materials. We touched each and every room of the house to give it a custom designer touch, thoughtfully marrying our soft minimalist design aesthetic with the graphic designer homeowner’s own design sensibilities. One of the most notable transformations in the home was opening up the galley kitchen to create an open concept great room with large skylight to give the illusion of a larger communal space.
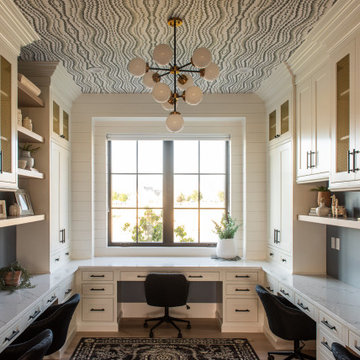
ソルトレイクシティにあるトランジショナルスタイルのおしゃれなホームオフィス・書斎 (白い壁、淡色無垢フローリング、造り付け机、ベージュの床、クロスの天井) の写真
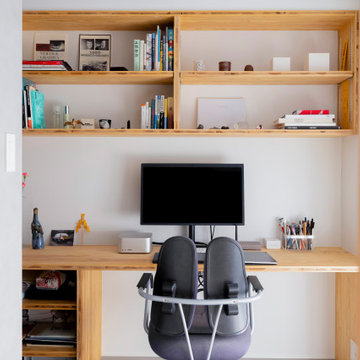
コア型収納で職住を別ける家
本計画は、京都市左京区にある築30年、床面積73㎡のマンショリノベーションです。
リモートワークをされるご夫婦で作業スペースと生活のスペースをゆるやかに分ける必要がありました。
そこで、マンション中心部にコアとなる収納を設け職と住を分ける計画としました。
約6mのカウンターデスクと背面には、収納を設けています。コンパクトにまとめられた
ワークスペースは、人の最小限の動作で作業ができるスペースとなっています。また、
ふんだんに設けられた収納スペースには、仕事の物だけではなく、趣味の物なども収納
することができます。仕事との物と、趣味の物がまざりあうことによっても、ゆとりがうまれています。
近年リモートワークが増加している中で、職と住との関係性が必要となっています。
多様化する働き方と住まいの考えかたをコア型収納でゆるやかに繋げることにより、
ONとOFFを切り替えながらも、豊かに生活ができる住宅となりました。
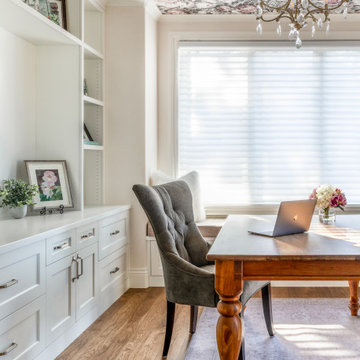
Beautiful home office with floral wallpaper ceiling and custome built-in shelving.
デンバーにあるラグジュアリーな中くらいなトラディショナルスタイルのおしゃれな書斎 (白い壁、無垢フローリング、自立型机、クロスの天井) の写真
デンバーにあるラグジュアリーな中くらいなトラディショナルスタイルのおしゃれな書斎 (白い壁、無垢フローリング、自立型机、クロスの天井) の写真
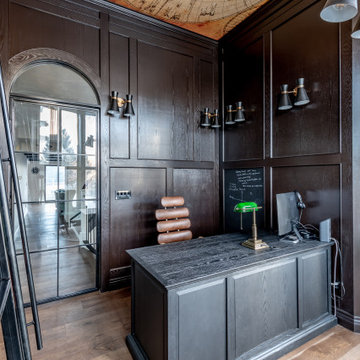
カルガリーにある高級な広いトランジショナルスタイルのおしゃれなホームオフィス・書斎 (ライブラリー、茶色い壁、無垢フローリング、自立型机、茶色い床、クロスの天井、板張り壁) の写真
ホームオフィス・書斎 (クロスの天井) の写真
1
