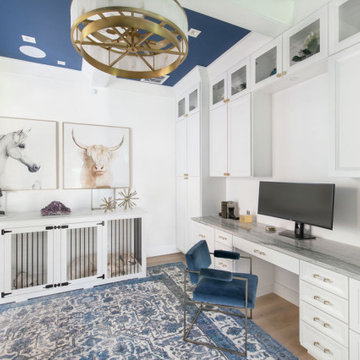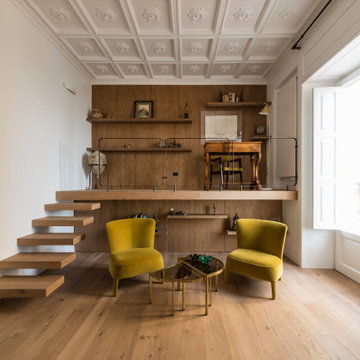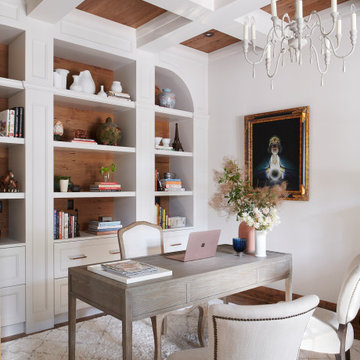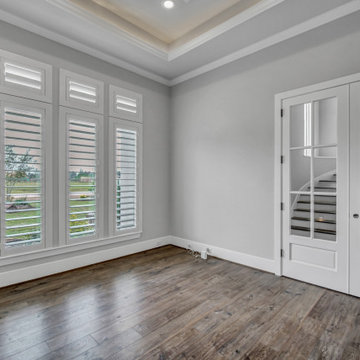広いホームオフィス・書斎 (格子天井、白い壁) の写真

Our busy young homeowners were looking to move back to Indianapolis and considered building new, but they fell in love with the great bones of this Coppergate home. The home reflected different times and different lifestyles and had become poorly suited to contemporary living. We worked with Stacy Thompson of Compass Design for the design and finishing touches on this renovation. The makeover included improving the awkwardness of the front entrance into the dining room, lightening up the staircase with new spindles, treads and a brighter color scheme in the hall. New carpet and hardwoods throughout brought an enhanced consistency through the first floor. We were able to take two separate rooms and create one large sunroom with walls of windows and beautiful natural light to abound, with a custom designed fireplace. The downstairs powder received a much-needed makeover incorporating elegant transitional plumbing and lighting fixtures. In addition, we did a complete top-to-bottom makeover of the kitchen, including custom cabinetry, new appliances and plumbing and lighting fixtures. Soft gray tile and modern quartz countertops bring a clean, bright space for this family to enjoy. This delightful home, with its clean spaces and durable surfaces is a textbook example of how to take a solid but dull abode and turn it into a dream home for a young family.

Home Office with coffered ceiling, blue built in book cases and desk, modern lighting and engineered hardwood flooring.
インディアナポリスにある高級な広いトランジショナルスタイルのおしゃれな書斎 (白い壁、淡色無垢フローリング、造り付け机、マルチカラーの床、格子天井) の写真
インディアナポリスにある高級な広いトランジショナルスタイルのおしゃれな書斎 (白い壁、淡色無垢フローリング、造り付け机、マルチカラーの床、格子天井) の写真
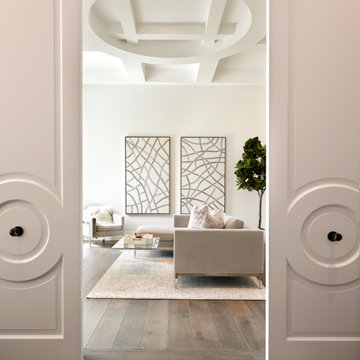
Located in Horseshoe Canyon at Silverleaf Golf Club, DW project Sublime Sanctuary's custom doors and coffered ceiling details add unique character to a zen-like study.
Sublime Sanctuary
Location: Silverleaf Golf Club, Scottsdale, AZ
Architecture: Drewett Works
Builder: American First Builders
Interior Design: Michele Lundstedt
Photography: Werner Segarra
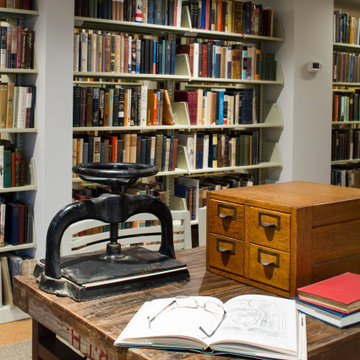
Private Home Library as part of a lower level living project
フィラデルフィアにある高級な広いミッドセンチュリースタイルのおしゃれなホームオフィス・書斎 (ライブラリー、白い壁、カーペット敷き、標準型暖炉、自立型机、茶色い床、格子天井) の写真
フィラデルフィアにある高級な広いミッドセンチュリースタイルのおしゃれなホームオフィス・書斎 (ライブラリー、白い壁、カーペット敷き、標準型暖炉、自立型机、茶色い床、格子天井) の写真
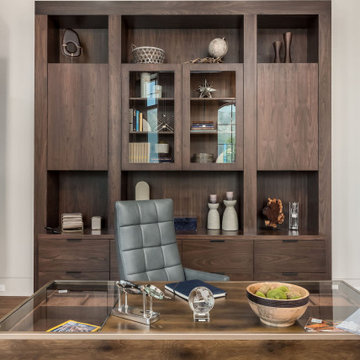
The Matterhorn Home - featured in the Utah Valley Parade of Homes
ソルトレイクシティにある広いモダンスタイルのおしゃれな書斎 (白い壁、濃色無垢フローリング、吊り下げ式暖炉、タイルの暖炉まわり、自立型机、茶色い床、格子天井) の写真
ソルトレイクシティにある広いモダンスタイルのおしゃれな書斎 (白い壁、濃色無垢フローリング、吊り下げ式暖炉、タイルの暖炉まわり、自立型机、茶色い床、格子天井) の写真
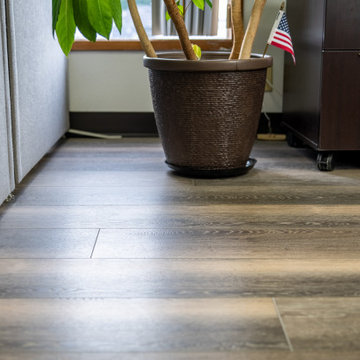
A rustic, wirebrushed design with tones ranging from burnt umber to wicker. This weather-beaten oak style works wonders in a modern farmhouse looking for durable vinyl floors. With the Modin Collection, we have raised the bar on luxury vinyl plank. The result is a new standard in resilient flooring. Modin offers true embossed in register texture, a low sheen level, a rigid SPC core, an industry-leading wear layer, and so much more.
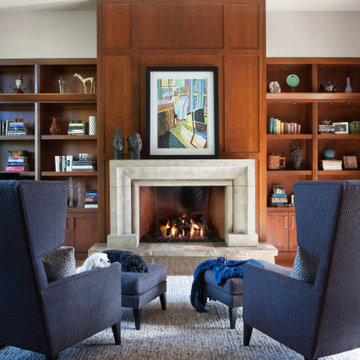
デンバーにある高級な広いコンテンポラリースタイルのおしゃれなホームオフィス・書斎 (ライブラリー、白い壁、濃色無垢フローリング、標準型暖炉、石材の暖炉まわり、造り付け机、グレーの床、格子天井、パネル壁) の写真
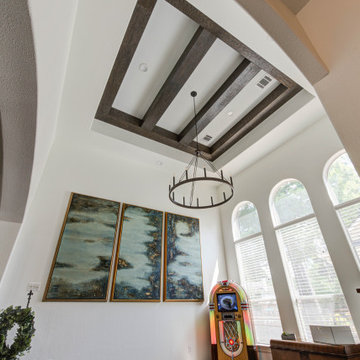
Complete remake of a lake Conroe waterfront home by NG Platinum Homes and designer Nadine Gol. Decorated, designed and built in 2023
ヒューストンにある高級な広いカントリー風のおしゃれな書斎 (白い壁、クッションフロア、暖炉なし、造り付け机、茶色い床、格子天井) の写真
ヒューストンにある高級な広いカントリー風のおしゃれな書斎 (白い壁、クッションフロア、暖炉なし、造り付け机、茶色い床、格子天井) の写真
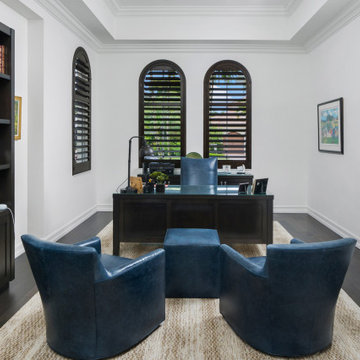
A dream home in every aspect, we resurfaced the pool and patio and focused on the indoor/outdoor living that makes Palm Beach luxury homes so desirable. This gorgeous 6000-square-foot waterfront estate features innovative design and luxurious details that blend seamlessly alongside comfort, warmth, and a lot of whimsy.
Our clients wanted a home that catered to their gregarious lifestyle which inspired us to make some nontraditional choices.
Opening a wall allowed us to install an eye-catching 360-degree bar that serves as a focal point within the open concept, delivering on the clients' desire for a home designed for fun and relaxation.
The wine cellar in the entryway is as much a bold design statement as it is a high-end lifestyle feature. It now lives where an expected coat closet once resided! Next, we eliminated the dining room entirely, turning it into a pool room while still providing plenty of seating throughout the expansive first floor.
Our clients’ lively personality is shown in many of the details of this complete transformation, inside and out.
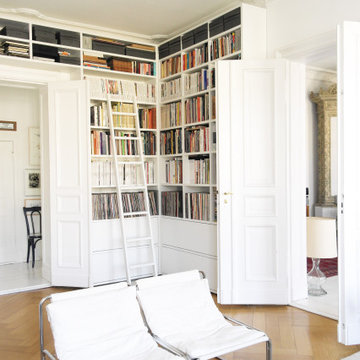
ベルリンにある高級な広いモダンスタイルのおしゃれなホームオフィス・書斎 (ライブラリー、白い壁、淡色無垢フローリング、格子天井) の写真
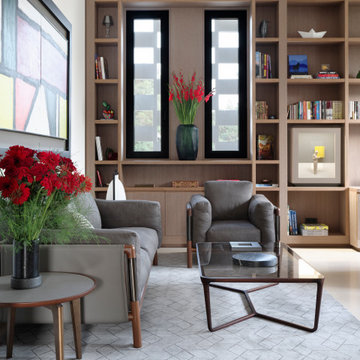
A sneak peek into the ground floor study.
ロンドンにあるラグジュアリーな広いコンテンポラリースタイルのおしゃれな書斎 (白い壁、ライムストーンの床、自立型机、ベージュの床、格子天井) の写真
ロンドンにあるラグジュアリーな広いコンテンポラリースタイルのおしゃれな書斎 (白い壁、ライムストーンの床、自立型机、ベージュの床、格子天井) の写真
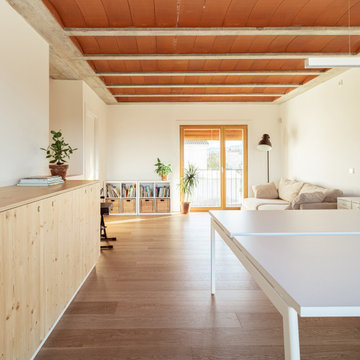
Vista de l'estudi de la planta primera. Un espai on s'han prioritzat la il·luminació, les vistes als Pirineus i el confort.
他の地域にあるお手頃価格の広い地中海スタイルのおしゃれなアトリエ・スタジオ (白い壁、無垢フローリング、暖炉なし、自立型机、茶色い床、格子天井) の写真
他の地域にあるお手頃価格の広い地中海スタイルのおしゃれなアトリエ・スタジオ (白い壁、無垢フローリング、暖炉なし、自立型机、茶色い床、格子天井) の写真
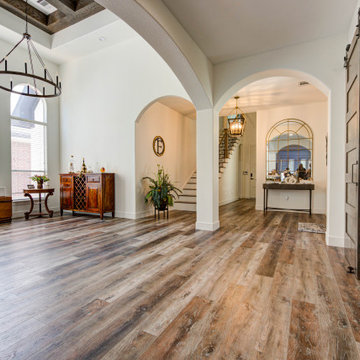
Complete remake of a lake Conroe waterfront home by NG Platinum Homes and designer Nadine Gol. Decorated, designed and built in 2023
ヒューストンにある高級な広いカントリー風のおしゃれな書斎 (白い壁、クッションフロア、暖炉なし、造り付け机、茶色い床、格子天井) の写真
ヒューストンにある高級な広いカントリー風のおしゃれな書斎 (白い壁、クッションフロア、暖炉なし、造り付け机、茶色い床、格子天井) の写真
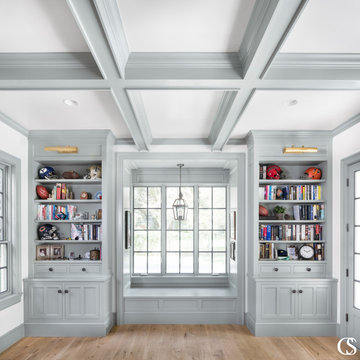
Built-ins with integrated lighting and plenty of storage are the perfect addition to this beautiful home office and library.
ソルトレイクシティにある広いトラディショナルスタイルのおしゃれなホームオフィス・書斎 (ライブラリー、白い壁、淡色無垢フローリング、格子天井) の写真
ソルトレイクシティにある広いトラディショナルスタイルのおしゃれなホームオフィス・書斎 (ライブラリー、白い壁、淡色無垢フローリング、格子天井) の写真
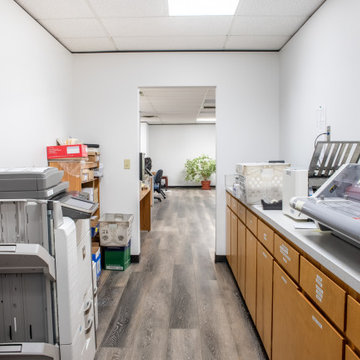
A rustic, wirebrushed design with tones ranging from burnt umber to wicker. This weather-beaten oak style works wonders in a modern farmhouse looking for durable vinyl floors. With the Modin Collection, we have raised the bar on luxury vinyl plank. The result is a new standard in resilient flooring. Modin offers true embossed in register texture, a low sheen level, a rigid SPC core, an industry-leading wear layer, and so much more.
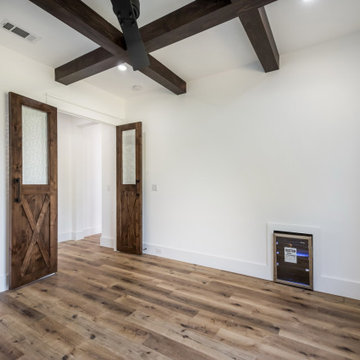
Step into the versatile first-floor office or bedroom, featuring a sophisticated coffered ceiling and a ceiling fan for comfort. A lighting array enhances the ambiance, while a unique custom door adds character. Hardwood floors exude warmth, complemented by a built-in mini fridge for convenience. Enjoy the view from the oversized window overlooking the front yard.
広いホームオフィス・書斎 (格子天井、白い壁) の写真
1
