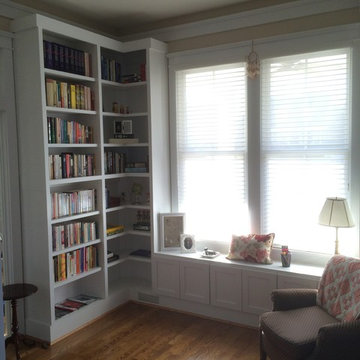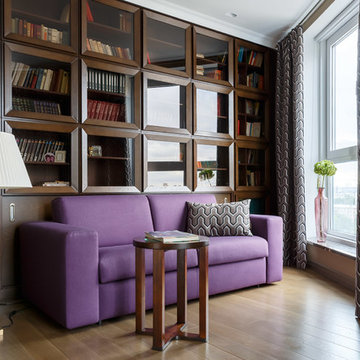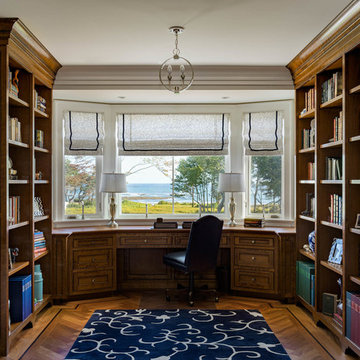ホームオフィス・書斎 (黒い床、茶色い床、ピンクの床、ライブラリー) の写真
絞り込み:
資材コスト
並び替え:今日の人気順
写真 1〜20 枚目(全 2,473 枚)
1/5

ニューヨークにある中くらいなトラディショナルスタイルのおしゃれなホームオフィス・書斎 (ライブラリー、グレーの壁、無垢フローリング、暖炉なし、茶色い床) の写真

Warm and inviting this new construction home, by New Orleans Architect Al Jones, and interior design by Bradshaw Designs, lives as if it's been there for decades. Charming details provide a rich patina. The old Chicago brick walls, the white slurried brick walls, old ceiling beams, and deep green paint colors, all add up to a house filled with comfort and charm for this dear family.
Lead Designer: Crystal Romero; Designer: Morgan McCabe; Photographer: Stephen Karlisch; Photo Stylist: Melanie McKinley.
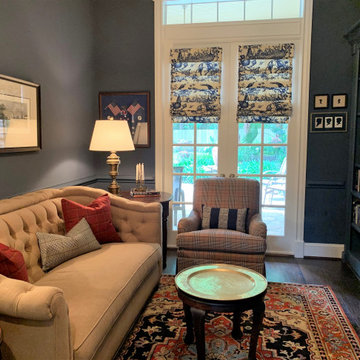
No English manor would be complete without a library, or a man cave today. Blue - grey walls envelope a library with bookshelves in the same color. Accents of red and black give the room its manly feel. This room, little more than a closet, was totally gutted to take out a non-functioning desk and make this a place to read and relax.

Private Residence, Laurie Demetrio Interiors, Photo by Dustin Halleck, Millwork by NuHaus
シカゴにある小さなトランジショナルスタイルのおしゃれなホームオフィス・書斎 (ライブラリー、濃色無垢フローリング、暖炉なし、造り付け机、茶色い床、茶色い壁) の写真
シカゴにある小さなトランジショナルスタイルのおしゃれなホームオフィス・書斎 (ライブラリー、濃色無垢フローリング、暖炉なし、造り付け机、茶色い床、茶色い壁) の写真

他の地域にあるお手頃価格の小さなエクレクティックスタイルのおしゃれなホームオフィス・書斎 (ライブラリー、茶色い壁、淡色無垢フローリング、暖炉なし、造り付け机、茶色い床、板張り壁) の写真
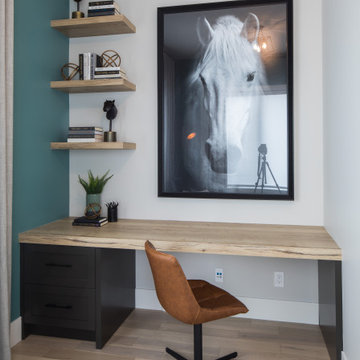
カルガリーにある中くらいなカントリー風のおしゃれなホームオフィス・書斎 (ライブラリー、グレーの壁、淡色無垢フローリング、造り付け机、茶色い床) の写真
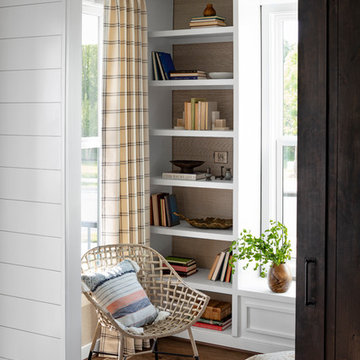
photography by Jennifer Hughes
ワシントンD.C.にある中くらいなカントリー風のおしゃれなホームオフィス・書斎 (ライブラリー、濃色無垢フローリング、自立型机、茶色い床、白い壁) の写真
ワシントンD.C.にある中くらいなカントリー風のおしゃれなホームオフィス・書斎 (ライブラリー、濃色無垢フローリング、自立型机、茶色い床、白い壁) の写真
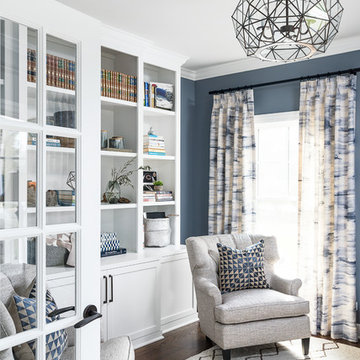
Picture Perfect home
シカゴにある高級な中くらいなトランジショナルスタイルのおしゃれなホームオフィス・書斎 (ライブラリー、青い壁、無垢フローリング、茶色い床) の写真
シカゴにある高級な中くらいなトランジショナルスタイルのおしゃれなホームオフィス・書斎 (ライブラリー、青い壁、無垢フローリング、茶色い床) の写真
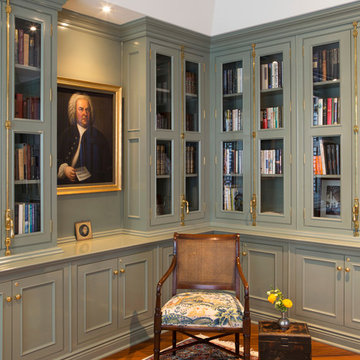
Custom craftsmanship goes a long way in a small space. This family library brings elegance to new level.
ニューヨークにあるラグジュアリーな中くらいなトラディショナルスタイルのおしゃれなホームオフィス・書斎 (ライブラリー、緑の壁、無垢フローリング、自立型机、茶色い床) の写真
ニューヨークにあるラグジュアリーな中くらいなトラディショナルスタイルのおしゃれなホームオフィス・書斎 (ライブラリー、緑の壁、無垢フローリング、自立型机、茶色い床) の写真
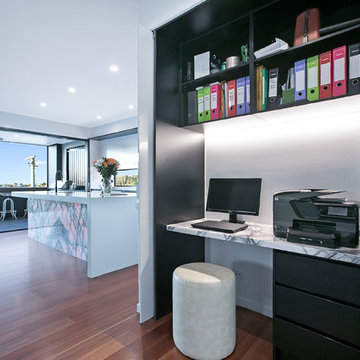
D'Arcy & Co
ブリスベンにある高級な中くらいなモダンスタイルのおしゃれなホームオフィス・書斎 (ライブラリー、白い壁、無垢フローリング、自立型机、茶色い床) の写真
ブリスベンにある高級な中くらいなモダンスタイルのおしゃれなホームオフィス・書斎 (ライブラリー、白い壁、無垢フローリング、自立型机、茶色い床) の写真

New mahogany library. The fluted Corinthian pilasters and cornice were designed to match the existing front door surround. A 13" thick brick bearing wall was removed in order to recess the bookcase. The size and placement of the bookshelves spring from the exterior windows on the opposite wall, and the pilaster/ coffer ceiling design was used to tie the room together.
Mako Builders and Clark Robins Design/ Build
Trademark Woodworking
Sheila Gunst- design consultant
Photography by Ansel Olson
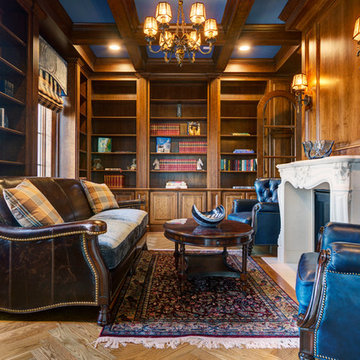
Library with built-ins and paneled walls
ワシントンD.C.にあるラグジュアリーな広いトラディショナルスタイルのおしゃれなホームオフィス・書斎 (ライブラリー、無垢フローリング、標準型暖炉、石材の暖炉まわり、茶色い壁、茶色い床) の写真
ワシントンD.C.にあるラグジュアリーな広いトラディショナルスタイルのおしゃれなホームオフィス・書斎 (ライブラリー、無垢フローリング、標準型暖炉、石材の暖炉まわり、茶色い壁、茶色い床) の写真

Builder: John Kraemer & Sons | Architecture: Sharratt Design | Landscaping: Yardscapes | Photography: Landmark Photography
ミネアポリスにある高級な広いトラディショナルスタイルのおしゃれなホームオフィス・書斎 (ライブラリー、グレーの壁、淡色無垢フローリング、暖炉なし、自立型机、茶色い床) の写真
ミネアポリスにある高級な広いトラディショナルスタイルのおしゃれなホームオフィス・書斎 (ライブラリー、グレーの壁、淡色無垢フローリング、暖炉なし、自立型机、茶色い床) の写真

This 1990s brick home had decent square footage and a massive front yard, but no way to enjoy it. Each room needed an update, so the entire house was renovated and remodeled, and an addition was put on over the existing garage to create a symmetrical front. The old brown brick was painted a distressed white.
The 500sf 2nd floor addition includes 2 new bedrooms for their teen children, and the 12'x30' front porch lanai with standing seam metal roof is a nod to the homeowners' love for the Islands. Each room is beautifully appointed with large windows, wood floors, white walls, white bead board ceilings, glass doors and knobs, and interior wood details reminiscent of Hawaiian plantation architecture.
The kitchen was remodeled to increase width and flow, and a new laundry / mudroom was added in the back of the existing garage. The master bath was completely remodeled. Every room is filled with books, and shelves, many made by the homeowner.
Project photography by Kmiecik Imagery.
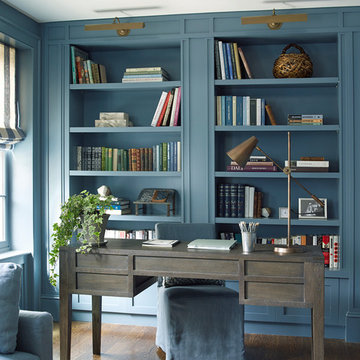
Full-scale interior design, architectural consultation, kitchen design, bath design, furnishings selection and project management for a historic townhouse located in the historical Brooklyn Heights neighborhood. Project featured in Architectural Digest (AD).
Read the full article here:
https://www.architecturaldigest.com/story/historic-brooklyn-townhouse-where-subtlety-is-everything
Photo by: Tria Giovan
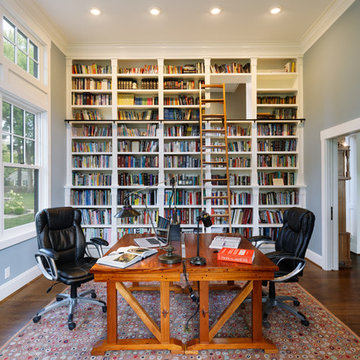
This home office features a wall of custom bookshelves. To access the upper shelves, the homeowner constructed a ladder made with wood from a cherry tree in their yard. Notice the open shelf, which gives character to the stairwell behind.
William Manning Photography
ホームオフィス・書斎 (黒い床、茶色い床、ピンクの床、ライブラリー) の写真
1

