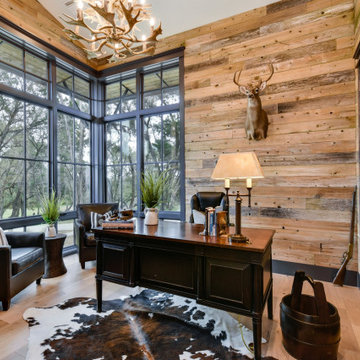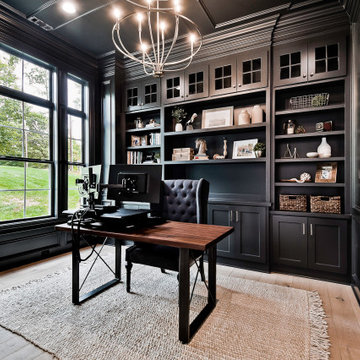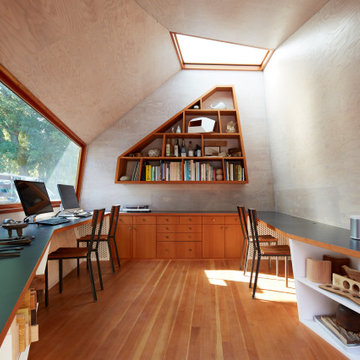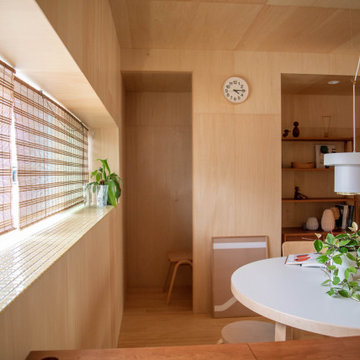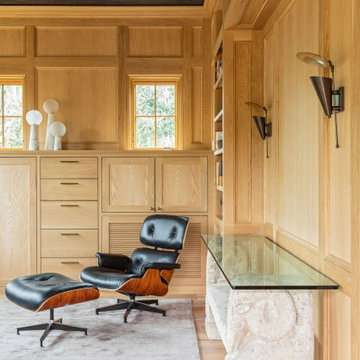ホームオフィス・書斎 (全タイプの天井の仕上げ、レンガの床、淡色無垢フローリング、板張り壁) の写真
絞り込み:
資材コスト
並び替え:今日の人気順
写真 1〜20 枚目(全 62 枚)
1/5
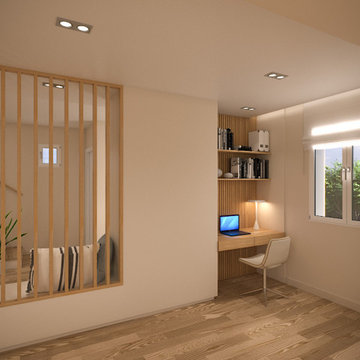
Rénovation d'une villa provençale.
ニースにあるお手頃価格の中くらいな地中海スタイルのおしゃれな書斎 (白い壁、淡色無垢フローリング、暖炉なし、造り付け机、ベージュの床、表し梁、板張り壁) の写真
ニースにあるお手頃価格の中くらいな地中海スタイルのおしゃれな書斎 (白い壁、淡色無垢フローリング、暖炉なし、造り付け机、ベージュの床、表し梁、板張り壁) の写真
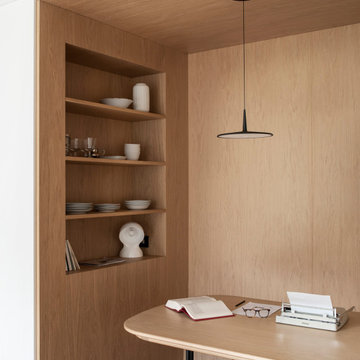
Opera di falegnameria caratterizzata da nicchie a giorno incassate nel rivestimento in rovere a vena scomposta, lasciato naturale.
他の地域にある小さなコンテンポラリースタイルのおしゃれなホームオフィス・書斎 (淡色無垢フローリング、板張り天井、板張り壁) の写真
他の地域にある小さなコンテンポラリースタイルのおしゃれなホームオフィス・書斎 (淡色無垢フローリング、板張り天井、板張り壁) の写真
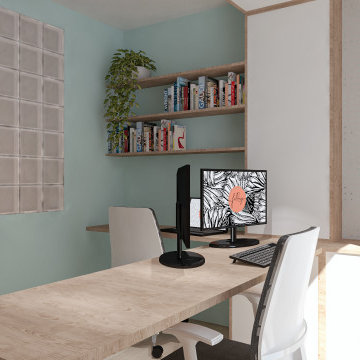
Les bureaux permettent de libérer sa pensée avec un mur de liège et des panneaux perforés. ils sont très lumineux grâce à la baie vitrée et à la verrière.
On y accède par une porte secrète (bibliothèque coulissante)
Le faux-plafond permet de structurer la pièce, souligner le bureau et surtout de faire passer les câbles pour alimenter le rétroprojecteur.
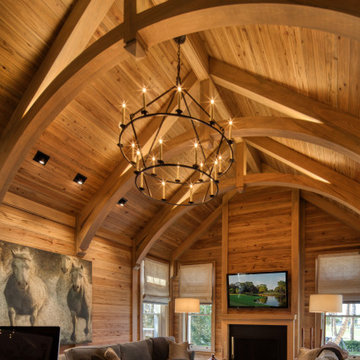
Pecky and clear cypress wood walls, moldings, and arched beam ceiling is the feature of the study. Custom designed cypress cabinetry was built to complement the interior architectural details

A uniform and cohesive look adds simplicity to the overall aesthetic, supporting the minimalist design of this boathouse. The A5s is Glo’s slimmest profile, allowing for more glass, less frame, and wider sightlines. The concealed hinge creates a clean interior look while also providing a more energy-efficient air-tight window. The increased performance is also seen in the triple pane glazing used in both series. The windows and doors alike provide a larger continuous thermal break, multiple air seals, high-performance spacers, Low-E glass, and argon filled glazing, with U-values as low as 0.20. Energy efficiency and effortless minimalism create a breathtaking Scandinavian-style remodel.
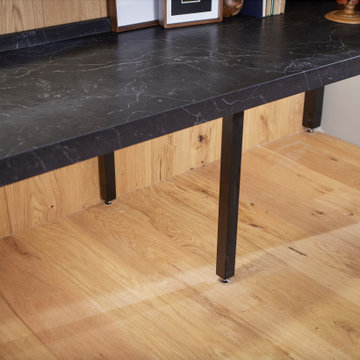
他の地域にあるお手頃価格の小さなエクレクティックスタイルのおしゃれなホームオフィス・書斎 (ライブラリー、茶色い壁、淡色無垢フローリング、暖炉なし、造り付け机、茶色い床、板張り天井、板張り壁) の写真
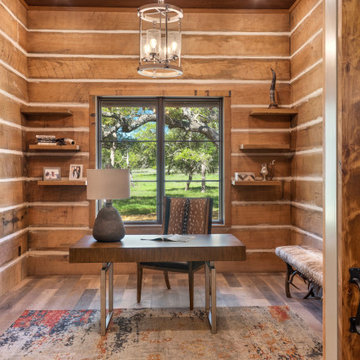
Breathtaking home office with oak log and chink finish on the walls, custom floating shelves and a stylish barn doors.
オースティンにあるラグジュアリーな中くらいなカントリー風のおしゃれな書斎 (茶色い壁、淡色無垢フローリング、マルチカラーの床、板張り天井、板張り壁) の写真
オースティンにあるラグジュアリーな中くらいなカントリー風のおしゃれな書斎 (茶色い壁、淡色無垢フローリング、マルチカラーの床、板張り天井、板張り壁) の写真
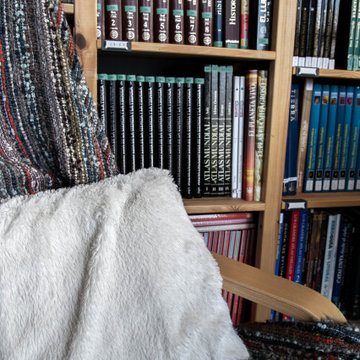
zona interior de la caseta
バルセロナにあるお手頃価格の小さなインダストリアルスタイルのおしゃれなホームオフィス・書斎 (ライブラリー、茶色い壁、淡色無垢フローリング、暖炉なし、自立型机、茶色い床、表し梁、板張り壁) の写真
バルセロナにあるお手頃価格の小さなインダストリアルスタイルのおしゃれなホームオフィス・書斎 (ライブラリー、茶色い壁、淡色無垢フローリング、暖炉なし、自立型机、茶色い床、表し梁、板張り壁) の写真
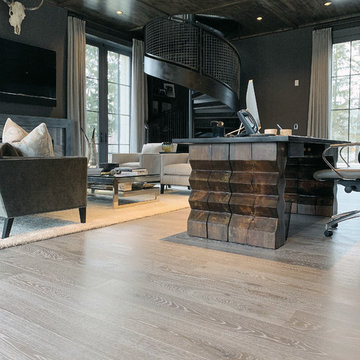
Always at the forefront of style, this Chicago Gold Coast home is no exception. Crisp lines accentuate the bold use of light and dark hues. The white cerused grey toned wood floor fortifies the contemporary impression. Floor: 7” wide-plank Vintage French Oak | Rustic Character | DutchHaus® Collection smooth surface | nano-beveled edge | color Rock | Matte Hardwax Oil. For more information please email us at: sales@signaturehardwoods.com
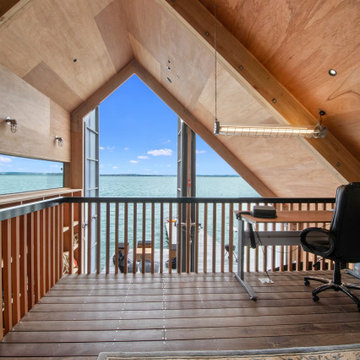
This elegant shed includes an office on the mezzanine and
its usage well beyond a container building.
オークランドにある小さなビーチスタイルのおしゃれなアトリエ・スタジオ (茶色い壁、自立型机、三角天井、板張り壁、淡色無垢フローリング、茶色い床) の写真
オークランドにある小さなビーチスタイルのおしゃれなアトリエ・スタジオ (茶色い壁、自立型机、三角天井、板張り壁、淡色無垢フローリング、茶色い床) の写真
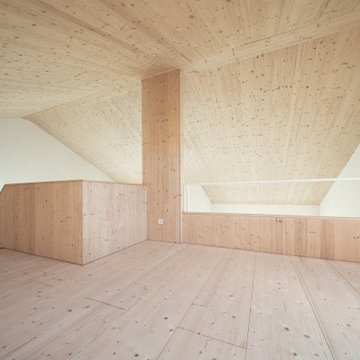
Das steile, schmale Hanggrundstück besticht durch sein Panorama und ergibt durch die gezielte Positionierung und reduziert gewählter ökologische Materialwahl ein stimmiges Konzept für Wohnen im Schwarzwald.
Das Wohnhaus bietet unterschiedliche Arten von Aufenthaltsräumen. Im Erdgeschoss gibt es den offene Wohn- Ess- & Kochbereich mit einem kleinen überdachten Balkon, welcher dem Garten zugewandt ist. Die Galerie im Obergeschoss ist als Leseplatz vorgesehen mit niedriger Brüstung zum Erdgeschoss und einer Fensteröffnung in Richtung Westen. Im Untergeschoss befindet sich neben dem Schlafzimmer noch ein weiterer Raum, der als Studio und Gästezimmer dient mit direktem Ausgang zur Terrasse. Als Nebenräume gibt es zu Technik- und Lagerräumen noch zwei Bäder.
Natürliche, echte und ökologische Materialien sind ein weiteres essentielles Merkmal, die den Entwurf stärken. Beginnend bei der verkohlten Holzfassade, die eine fast vergessene Technik der Holzkonservierung wiederaufleben lässt.
Die Außenwände der Erd- & Obergeschosse sind mit Lehmplatten und Lehmputz verkleidet und wirken sich zusammen mit den Massivholzwänden positiv auf das gute Innenraumklima aus.
Eine Photovoltaik Anlage auf dem Dach ergänzt das nachhaltige Konzept des Gebäudes und speist Energie für die Luft-Wasser- Wärmepumpe und später das Elektroauto in der Garage ein.
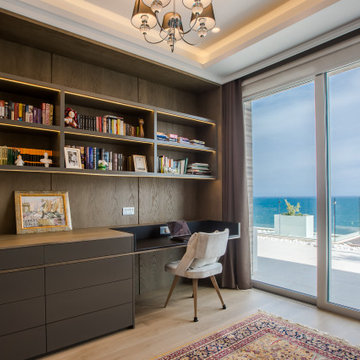
The interior design concept involves accentuating the villa’s breath-taking sea views throughout the beautiful four floor levels. The living area and supporting rooms are situated on the bottom two floor levels. While the master bedroom and other guest rooms are located on the top two floors. There is a hint of classic and modern interlude encompassed with touches of blue intertwined complimenting the picturesque sea views from every window. The interior layout has been designed as an open floor layout to illuminate the villa with natural light and create a luxurious Zen ambience.
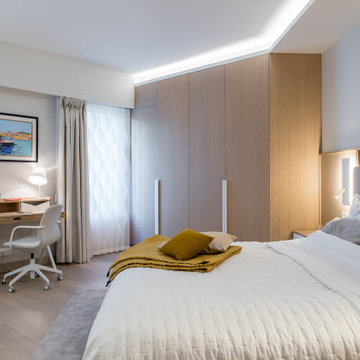
Pour poser son ordinateur portable, s'isoler de la pièce à vivre, un bureau est installé dans la chambre au calme.
マルセイユにあるコンテンポラリースタイルのおしゃれな書斎 (白い壁、淡色無垢フローリング、自立型机、ベージュの床、折り上げ天井、板張り壁) の写真
マルセイユにあるコンテンポラリースタイルのおしゃれな書斎 (白い壁、淡色無垢フローリング、自立型机、ベージュの床、折り上げ天井、板張り壁) の写真
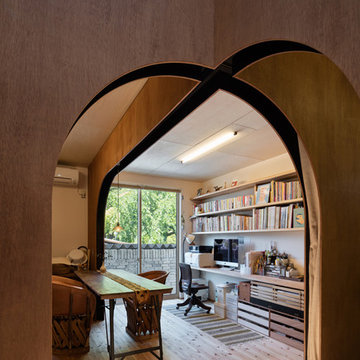
Photo : Yosuke Harigane
福岡にある小さなコンテンポラリースタイルのおしゃれな書斎 (白い壁、淡色無垢フローリング、造り付け机、板張り天井、板張り壁) の写真
福岡にある小さなコンテンポラリースタイルのおしゃれな書斎 (白い壁、淡色無垢フローリング、造り付け机、板張り天井、板張り壁) の写真
ホームオフィス・書斎 (全タイプの天井の仕上げ、レンガの床、淡色無垢フローリング、板張り壁) の写真
1
