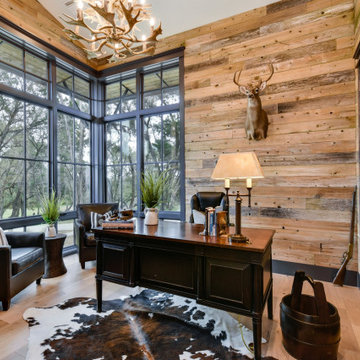ブラウンのホームオフィス・書斎 (全タイプの天井の仕上げ) の写真
絞り込み:
資材コスト
並び替え:今日の人気順
写真 1〜20 枚目(全 1,122 枚)
1/3

The need for a productive and comfortable space was the motive for the study design. A culmination of ideas supports daily routines from the computer desk for correspondence, the worktable to review documents, or the sofa to read reports. The wood mantel creates the base for the art niche, which provides a space for one homeowner’s taste in modern art to be expressed. Horizontal wood elements are stained for layered warmth from the floor, wood tops, mantel, and ceiling beams. The walls are covered in a natural paper weave with a green tone that is pulled to the built-ins flanking the marble fireplace for a happier work environment. Connections to the outside are a welcome relief to enjoy views to the front, or pass through the doors to the private outdoor patio at the back of the home. The ceiling light fixture has linen panels as a tie to personal ship artwork displayed in the office.
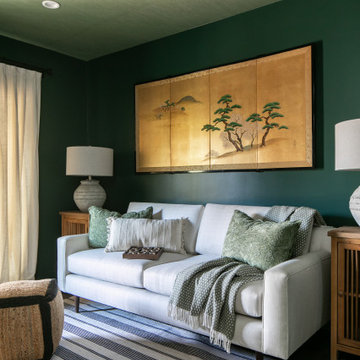
Contemporary Craftsman designed by Kennedy Cole Interior Design.
build: Luxe Remodeling
オレンジカウンティにあるお手頃価格の中くらいなコンテンポラリースタイルのおしゃれな書斎 (緑の壁、クッションフロア、茶色い床、クロスの天井) の写真
オレンジカウンティにあるお手頃価格の中くらいなコンテンポラリースタイルのおしゃれな書斎 (緑の壁、クッションフロア、茶色い床、クロスの天井) の写真

フェニックスにあるラグジュアリーな広いトランジショナルスタイルのおしゃれなホームオフィス・書斎 (ライブラリー、黒い壁、淡色無垢フローリング、造り付け机、ベージュの床、全タイプの天井の仕上げ、パネル壁) の写真

Designed to maximize function with minimal impact, the studio serves up adaptable square footage in a wrapping almost healthy enough to eat.
The open interior space organically transitions from personal to communal with the guidance of an angled roof plane. Beneath the tallest elevation, a sunny workspace awaits creative endeavors. The high ceiling provides room for big ideas in a small space, while a cluster of windows offers a glimpse of the structure’s soaring eave. Solid walls hugging the workspace add both privacy and anchors for wall-mounted storage. Towards the studio’s southern end, the ceiling plane slopes downward into a more intimate gathering space with playfully angled lines.
The building is as sustainable as it is versatile. Its all-wood construction includes interior paneling sourced locally from the Wood Mill of Maine. Lengths of eastern white pine span up to 16 feet to reach from floor to ceiling, creating visual warmth from a material that doubles as a natural insulator. Non-toxic wood fiber insulation, made from sawdust and wax, partners with triple-glazed windows to further insulate against extreme weather. During the winter, the interior temperature is able to reach 70 degrees without any heat on.
As it neared completion, the studio became a family project with Jesse, Betsy, and their kids working together to add the finishing touches. “Our whole life is a bit of an architectural experiment”, says Jesse, “but this has become an incredibly useful space.”

ポートランドにあるカントリー風のおしゃれなホームオフィス・書斎 (ベージュの壁、コンクリートの床、自立型机、グレーの床、表し梁、板張り天井、板張り壁) の写真

Stunning refurbishment of a ultra high end luxury home in affluent area of London. Photography by Helen Tunstall Photography
ロンドンにあるトランジショナルスタイルのおしゃれな書斎 (白い壁、無垢フローリング、標準型暖炉、石材の暖炉まわり、自立型机、茶色い床、格子天井) の写真
ロンドンにあるトランジショナルスタイルのおしゃれな書斎 (白い壁、無垢フローリング、標準型暖炉、石材の暖炉まわり、自立型机、茶色い床、格子天井) の写真
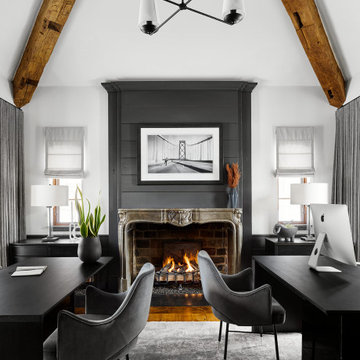
DGI designed a large home office complete with two desks. The vaulted ceilings and wood beam details draw your eyes up, and we selected an aged iron chandelier to complement them. We kept the existing fireplace mantle, but we opted to paint the wooden surround in the same charcoal grey seen throughout the rest of the home. It creates a cohesive feel while elevating the fireplace with a more modern feel.

アトランタにある中くらいなコンテンポラリースタイルのおしゃれなホームオフィス・書斎 (グレーの壁、無垢フローリング、暖炉なし、自立型机、グレーの床、格子天井、板張り壁) の写真

En esta casa pareada hemos reformado siguiendo criterios de eficiencia energética y sostenibilidad.
Aplicando soluciones para aislar el suelo, las paredes y el techo, además de puertas y ventanas. Así conseguimos que no se pierde frío o calor y se mantiene una temperatura agradable sin necesidad de aires acondicionados.
También hemos reciclado bigas, ladrillos y piedra original del edificio como elementos decorativos. La casa de Cobi es un ejemplo de bioarquitectura, eficiencia energética y de cómo podemos contribuir a revertir los efectos del cambio climático.
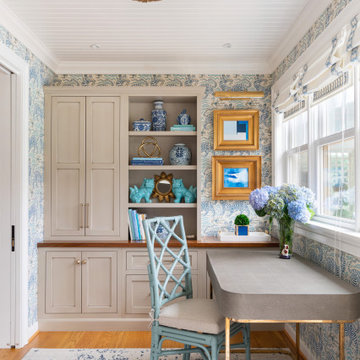
フィラデルフィアにあるトランジショナルスタイルのおしゃれなホームオフィス・書斎 (自立型机、壁紙、板張り天井) の写真

ノボシビルスクにある中くらいなトラディショナルスタイルのおしゃれな書斎 (緑の壁、無垢フローリング、自立型机、茶色い床、格子天井、板張り天井、羽目板の壁) の写真

Modern neutral home office with a vaulted ceiling.
マイアミにあるラグジュアリーな中くらいなモダンスタイルのおしゃれな書斎 (ベージュの壁、淡色無垢フローリング、暖炉なし、自立型机、ベージュの床、三角天井、パネル壁) の写真
マイアミにあるラグジュアリーな中くらいなモダンスタイルのおしゃれな書斎 (ベージュの壁、淡色無垢フローリング、暖炉なし、自立型机、ベージュの床、三角天井、パネル壁) の写真
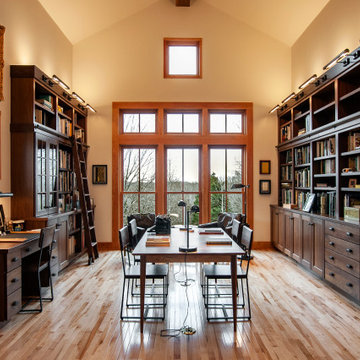
ナッシュビルにあるトラディショナルスタイルのおしゃれなホームオフィス・書斎 (ベージュの壁、淡色無垢フローリング、自立型机、ベージュの床、表し梁、三角天井) の写真
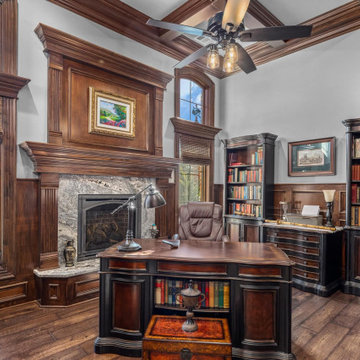
This study also boasts a secret door :)
他の地域にある高級な広いトラディショナルスタイルのおしゃれな書斎 (グレーの壁、濃色無垢フローリング、標準型暖炉、石材の暖炉まわり、自立型机、茶色い床、格子天井、羽目板の壁) の写真
他の地域にある高級な広いトラディショナルスタイルのおしゃれな書斎 (グレーの壁、濃色無垢フローリング、標準型暖炉、石材の暖炉まわり、自立型机、茶色い床、格子天井、羽目板の壁) の写真
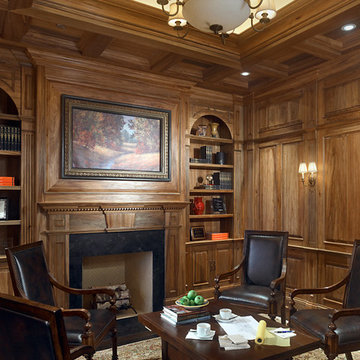
Office/Study,Benvenuti and Stein Design Build North Shore, Winnetka Showroom
シカゴにあるラグジュアリーな中くらいなトラディショナルスタイルのおしゃれな書斎 (茶色い壁、標準型暖炉、木材の暖炉まわり、三角天井、パネル壁、ベージュの天井) の写真
シカゴにあるラグジュアリーな中くらいなトラディショナルスタイルのおしゃれな書斎 (茶色い壁、標準型暖炉、木材の暖炉まわり、三角天井、パネル壁、ベージュの天井) の写真

シアトルにある高級な中くらいなビーチスタイルのおしゃれなホームオフィス・書斎 (ライブラリー、無垢フローリング、標準型暖炉、石材の暖炉まわり、造り付け机、茶色い床、格子天井、パネル壁、ベージュの天井) の写真

The family living in this shingled roofed home on the Peninsula loves color and pattern. At the heart of the two-story house, we created a library with high gloss lapis blue walls. The tête-à-tête provides an inviting place for the couple to read while their children play games at the antique card table. As a counterpoint, the open planned family, dining room, and kitchen have white walls. We selected a deep aubergine for the kitchen cabinetry. In the tranquil master suite, we layered celadon and sky blue while the daughters' room features pink, purple, and citrine.
ブラウンのホームオフィス・書斎 (全タイプの天井の仕上げ) の写真
1


