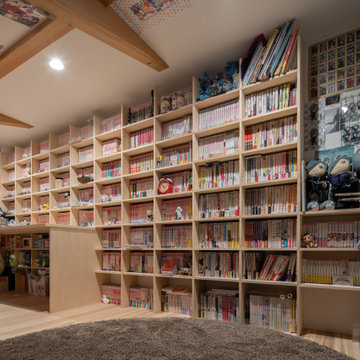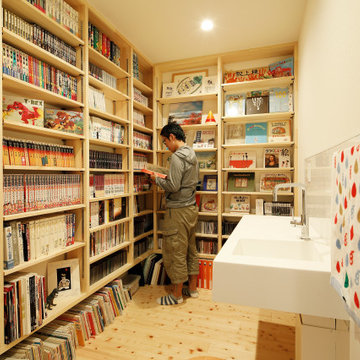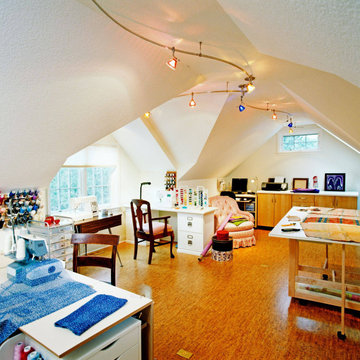ホームオフィス・書斎 (白い天井) の写真
絞り込み:
資材コスト
並び替え:今日の人気順
写真 1〜20 枚目(全 824 枚)
1/2

高師本郷の家 書斎です。趣味の音楽を鑑賞するスペースでもあります。隣接するリビングとは室内窓でつながります。
他の地域にある高級な中くらいなコンテンポラリースタイルのおしゃれなアトリエ・スタジオ (濃色無垢フローリング、暖炉なし、白い天井、造り付け机、ベージュの壁、茶色い床) の写真
他の地域にある高級な中くらいなコンテンポラリースタイルのおしゃれなアトリエ・スタジオ (濃色無垢フローリング、暖炉なし、白い天井、造り付け机、ベージュの壁、茶色い床) の写真
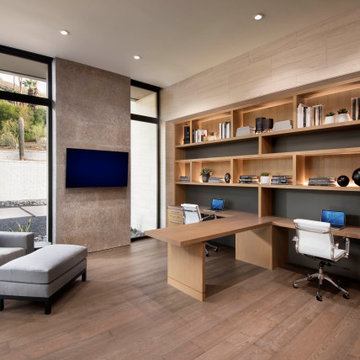
Designed for two, the home office with its partner desk and expansive oak shelving unit earned Drewett Works a Gold Nugget Award for Best Home Work Space in 2021. Flooring is European oak.
Project Details // Now and Zen
Renovation, Paradise Valley, Arizona
Architecture: Drewett Works
Builder: Brimley Development
Interior Designer: Ownby Design
Photographer: Dino Tonn
Millwork: Rysso Peters
Limestone (Demitasse) walls: Solstice Stone
Windows (Arcadia): Elevation Window & Door
https://www.drewettworks.com/now-and-zen/
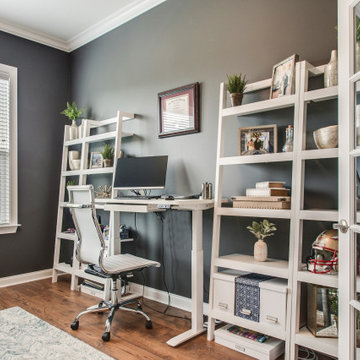
This client's home office need to be functional and adjustable. Take a closer look at the adjustable desk..... sit stand, sit... whatever she's in the mood for.

This cozy corner for reading or study, flanked by a large picture window, completes the office. Architecture and interior design by Pierre Hoppenot, Studio PHH Architects.

This 1990s brick home had decent square footage and a massive front yard, but no way to enjoy it. Each room needed an update, so the entire house was renovated and remodeled, and an addition was put on over the existing garage to create a symmetrical front. The old brown brick was painted a distressed white.
The 500sf 2nd floor addition includes 2 new bedrooms for their teen children, and the 12'x30' front porch lanai with standing seam metal roof is a nod to the homeowners' love for the Islands. Each room is beautifully appointed with large windows, wood floors, white walls, white bead board ceilings, glass doors and knobs, and interior wood details reminiscent of Hawaiian plantation architecture.
The kitchen was remodeled to increase width and flow, and a new laundry / mudroom was added in the back of the existing garage. The master bath was completely remodeled. Every room is filled with books, and shelves, many made by the homeowner.
Project photography by Kmiecik Imagery.

This property was transformed from an 1870s YMCA summer camp into an eclectic family home, built to last for generations. Space was made for a growing family by excavating the slope beneath and raising the ceilings above. Every new detail was made to look vintage, retaining the core essence of the site, while state of the art whole house systems ensure that it functions like 21st century home.
This home was featured on the cover of ELLE Décor Magazine in April 2016.
G.P. Schafer, Architect
Rita Konig, Interior Designer
Chambers & Chambers, Local Architect
Frederika Moller, Landscape Architect
Eric Piasecki, Photographer
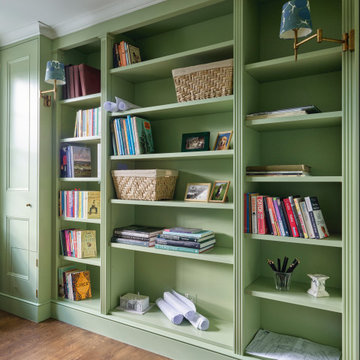
ロンドンにある高級な中くらいなヴィクトリアン調のおしゃれなホームオフィス・書斎 (ライブラリー、緑の壁、濃色無垢フローリング、自立型机、茶色い床、白い天井) の写真
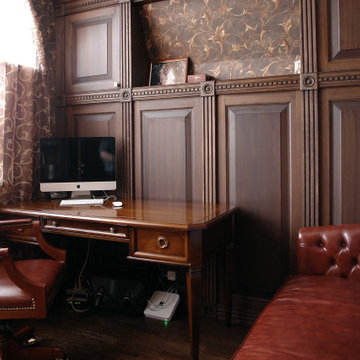
他の地域にあるお手頃価格の小さなトラディショナルスタイルのおしゃれな書斎 (茶色い壁、濃色無垢フローリング、自立型机、茶色い床、全タイプの天井の仕上げ、羽目板の壁、白い天井) の写真
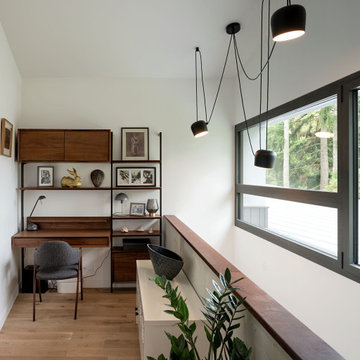
Bureau sur palier
パリにあるラグジュアリーな小さなコンテンポラリースタイルのおしゃれなホームオフィス・書斎 (白い壁、淡色無垢フローリング、暖炉なし、造り付け机、ベージュの床、白い天井) の写真
パリにあるラグジュアリーな小さなコンテンポラリースタイルのおしゃれなホームオフィス・書斎 (白い壁、淡色無垢フローリング、暖炉なし、造り付け机、ベージュの床、白い天井) の写真
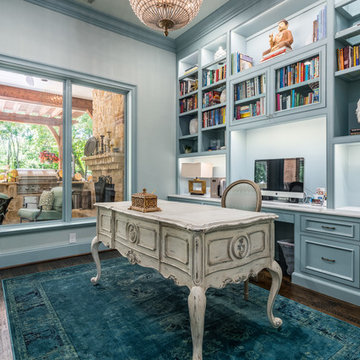
ダラスにあるラグジュアリーな広いエクレクティックスタイルのおしゃれな書斎 (青い壁、濃色無垢フローリング、暖炉なし、自立型机、茶色い床、三角天井、白い天井) の写真
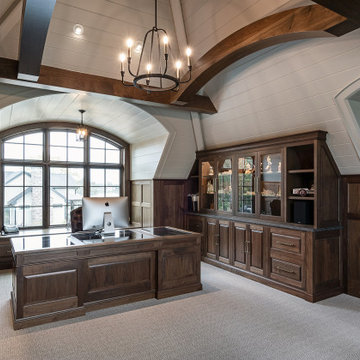
An executive office with uniquely vaulted ceilings mixing shiplap and wood, and much custom cabinetry
グランドラピッズにある広いシャビーシック調のおしゃれな書斎 (白い壁、カーペット敷き、造り付け机、ベージュの床、塗装板張りの天井、羽目板の壁、白い天井) の写真
グランドラピッズにある広いシャビーシック調のおしゃれな書斎 (白い壁、カーペット敷き、造り付け机、ベージュの床、塗装板張りの天井、羽目板の壁、白い天井) の写真

The Basement Teen Room was designed to have multi purposes. It became a Home Theater, a Sewing, Craft and Game Room, and a Work Out Room. The youngest in the family has a talent for sewing and the intention was that this room fully accommodate for this. Family Home in Greenwood, Seattle, WA - Kitchen, Teen Room, Office Art, by Belltown Design LLC, Photography by Julie Mannell
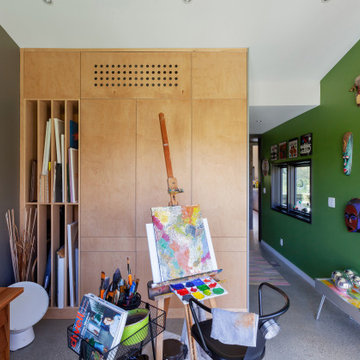
Art Studio features colorful walls and unique art + furnishings - Architect: HAUS | Architecture For Modern Lifestyles - Builder: WERK | Building Modern - Photo: HAUS
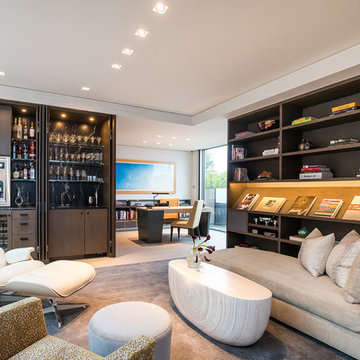
Trousdale Beverly Hills modern home office library & study with wet bar. Photo by Jason Speth.
ロサンゼルスにある広いコンテンポラリースタイルのおしゃれな書斎 (白い壁、自立型机、磁器タイルの床、白い床、折り上げ天井、白い天井) の写真
ロサンゼルスにある広いコンテンポラリースタイルのおしゃれな書斎 (白い壁、自立型机、磁器タイルの床、白い床、折り上げ天井、白い天井) の写真
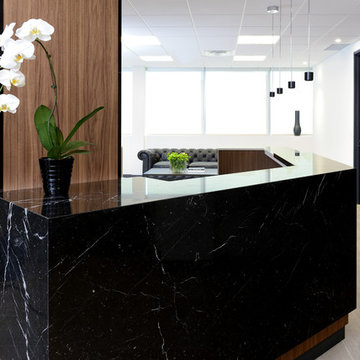
トロントにある広いモダンスタイルのおしゃれなホームオフィス・書斎 (白い壁、淡色無垢フローリング、暖炉なし、造り付け机、茶色い床、三角天井、白い天井) の写真
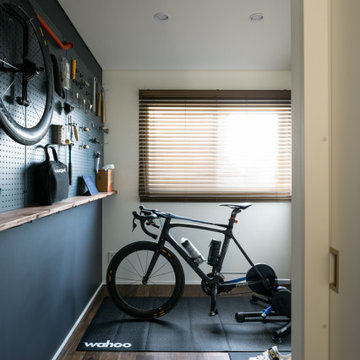
趣味の自転車を楽しむためのスペース。有孔パネルを利用して、お気に入りのツールを飾れる壁としました。
他の地域にあるモダンスタイルのおしゃれなクラフトルーム (黒い壁、濃色無垢フローリング、茶色い床、クロスの天井、壁紙、白い天井) の写真
他の地域にあるモダンスタイルのおしゃれなクラフトルーム (黒い壁、濃色無垢フローリング、茶色い床、クロスの天井、壁紙、白い天井) の写真
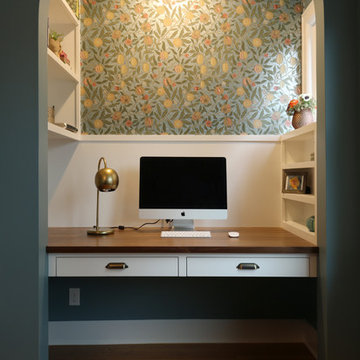
By removing a closet, a custom built-in walnut desk was cleverly incorporated into the den.
ポートランドにある中くらいなトラディショナルスタイルのおしゃれなホームオフィス・書斎 (青い壁、無垢フローリング、造り付け机、茶色い床、白い天井) の写真
ポートランドにある中くらいなトラディショナルスタイルのおしゃれなホームオフィス・書斎 (青い壁、無垢フローリング、造り付け机、茶色い床、白い天井) の写真
ホームオフィス・書斎 (白い天井) の写真
1
