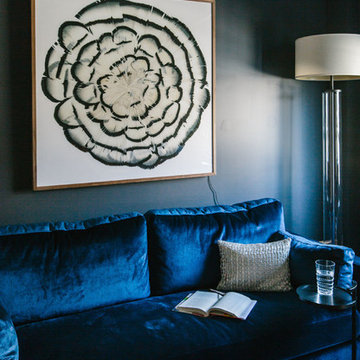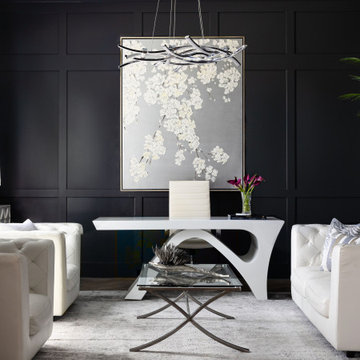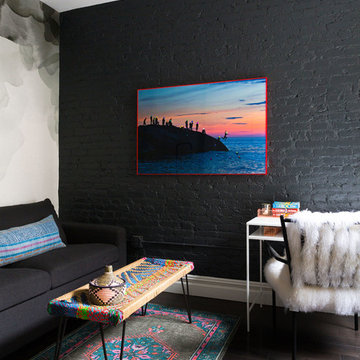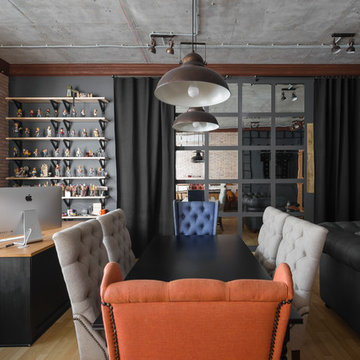お手頃価格のホームオフィス・書斎 (黒い床、茶色い床、ピンクの床、黒い壁) の写真
絞り込み:
資材コスト
並び替え:今日の人気順
写真 1〜20 枚目(全 61 枚)
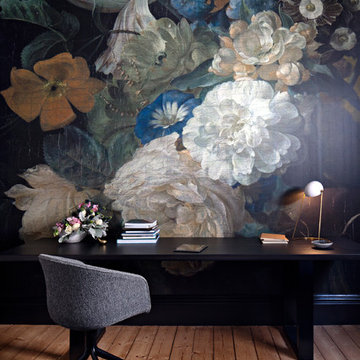
Photography: Shannon McGrath
Styling: Leesa O'Reilly
メルボルンにあるお手頃価格の中くらいなヴィクトリアン調のおしゃれな書斎 (黒い壁、淡色無垢フローリング、自立型机、茶色い床) の写真
メルボルンにあるお手頃価格の中くらいなヴィクトリアン調のおしゃれな書斎 (黒い壁、淡色無垢フローリング、自立型机、茶色い床) の写真
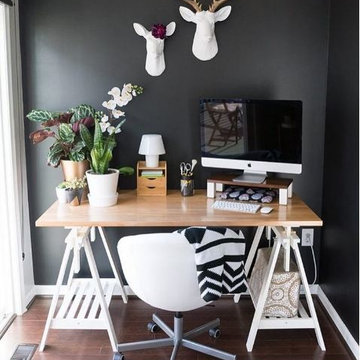
White Faux Taxidermy | XL Alfred Faux Deer Head
ソルトレイクシティにあるお手頃価格の中くらいなモダンスタイルのおしゃれなホームオフィス・書斎 (黒い壁、濃色無垢フローリング、茶色い床) の写真
ソルトレイクシティにあるお手頃価格の中くらいなモダンスタイルのおしゃれなホームオフィス・書斎 (黒い壁、濃色無垢フローリング、茶色い床) の写真
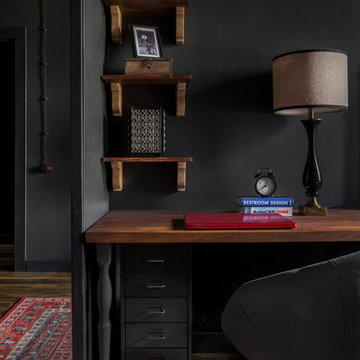
Архитектор, дизайнер, декоратор - Турченко Наталия
Фотограф - Мелекесцева Ольга
モスクワにあるお手頃価格の中くらいなインダストリアルスタイルのおしゃれな書斎 (黒い壁、ラミネートの床、自立型机、茶色い床) の写真
モスクワにあるお手頃価格の中くらいなインダストリアルスタイルのおしゃれな書斎 (黒い壁、ラミネートの床、自立型机、茶色い床) の写真
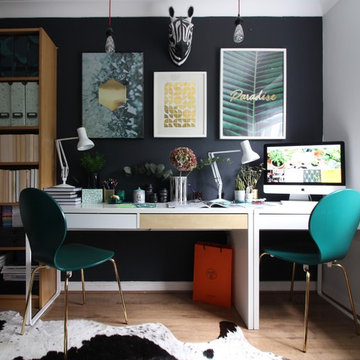
This room is primarily used as a hub for ideas for the owner's interiors blog, Seasonsincolour.com Featuring two IKEA MICKE desks side by side to create a longer work surface the space is big enough for two to work together if required.
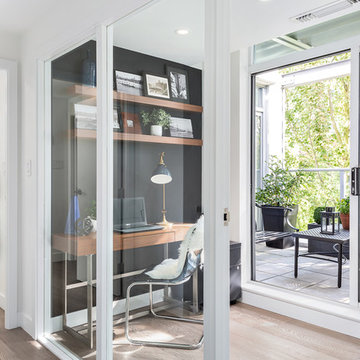
Beyond Beige Interior Design | www.beyondbeige.com | Ph: 604-876-3800 | Photography By Provoke Studios | Furniture Purchased From The Living Lab Furniture Co
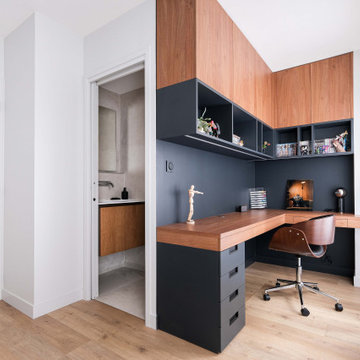
Pour ce projet au cœur du 6ème arrondissement de Lyon, nos clients avaient besoin de plus d’espace et souhaitaient réunir 2 appartements.
L’équipe d’EcoConfiance a intégralement mis à nu l’un des deux appartements afin de créer deux belles suites pour les enfants, composées chacune d’une chambre et d’une salle de bain.
La disposition des espaces, ainsi que chaque pièce et les menuiseries ont été dessinées par Marlène Reynard, notre architecte partenaire.
La plupart des menuiseries ont été réalisées sur mesure (bureau, dressing, lit…) pour un résultat magnifique.
C'est une rénovation qui a durée 3 mois, avec un gros travail de coordination des travaux pour :
Créer l’ouverture entre les appartements dans un mur porteur
Créer les deux chambres et les deux salles de bain
Rénover les parquets
Finaliser toutes les menuiseries
Photos de Jérôme Pantalacci
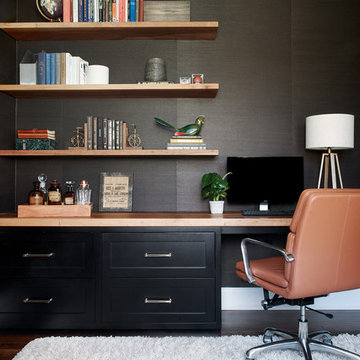
Walk through this mystery door and you’ll find yourself in this masculine home office, with more custom woodwork. Here, shaker-style filing cabinets were painted black and rustic wood is used for the desk surface and floating shelves. They are set off by a beautiful black grasscloth.
photo credit: Rebecca McAlpin
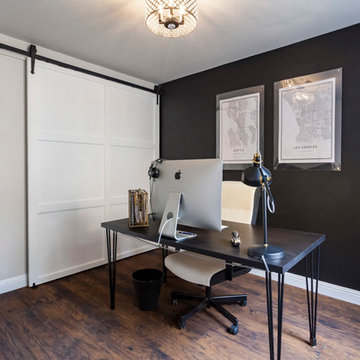
Maddox Photography
ロサンゼルスにあるお手頃価格の中くらいなトランジショナルスタイルのおしゃれなホームオフィス・書斎 (ライブラリー、黒い壁、無垢フローリング、自立型机、茶色い床) の写真
ロサンゼルスにあるお手頃価格の中くらいなトランジショナルスタイルのおしゃれなホームオフィス・書斎 (ライブラリー、黒い壁、無垢フローリング、自立型机、茶色い床) の写真
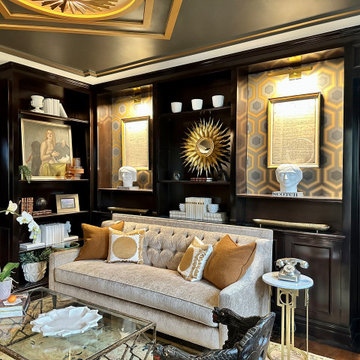
Art Deco inspired dark library was reimagined by Kira Halter of Halter Home. This dark but glamerous library features Kira's custom furniture line of her Grace Sofa, Scallop back Chairs and Frank side table. Alls pieces are custom made to order.
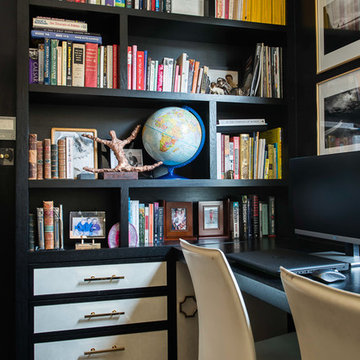
David Jensen
ロンドンにあるお手頃価格の中くらいなコンテンポラリースタイルのおしゃれな書斎 (黒い壁、無垢フローリング、造り付け机、茶色い床) の写真
ロンドンにあるお手頃価格の中くらいなコンテンポラリースタイルのおしゃれな書斎 (黒い壁、無垢フローリング、造り付け机、茶色い床) の写真
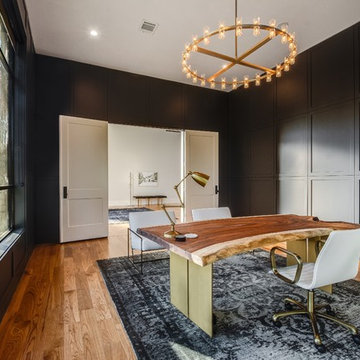
A clean, transitional home design. This home focuses on ample and open living spaces for the family, as well as impressive areas for hosting family and friends. The quality of materials chosen, combined with simple and understated lines throughout, creates a perfect canvas for this family’s life. Contrasting whites, blacks, and greys create a dramatic backdrop for an active and loving lifestyle.
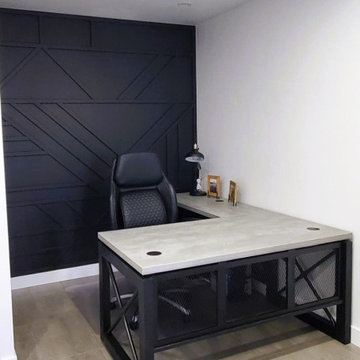
Custom wooden wall, black matte with design
サンディエゴにあるお手頃価格の中くらいなおしゃれなホームオフィス・書斎 (ライブラリー、黒い壁、塗装フローリング、造り付け机、茶色い床) の写真
サンディエゴにあるお手頃価格の中くらいなおしゃれなホームオフィス・書斎 (ライブラリー、黒い壁、塗装フローリング、造り付け机、茶色い床) の写真
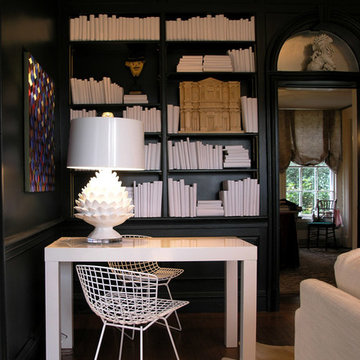
ニューヨークにあるお手頃価格の中くらいなモダンスタイルのおしゃれな書斎 (黒い壁、濃色無垢フローリング、暖炉なし、自立型机、茶色い床) の写真
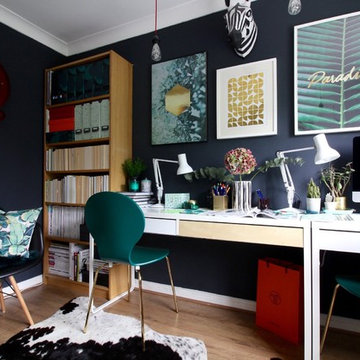
This room is primarily used as a hub for ideas for the owner's interiors blog, Seasonsincolour.com Featuring two IKEA MICKE desks side by side to create a longer work surface the space is big enough for two to work together if required.
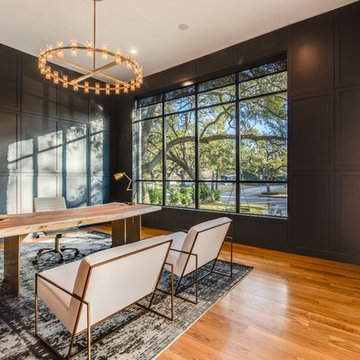
A clean, transitional home design. This home focuses on ample and open living spaces for the family, as well as impressive areas for hosting family and friends. The quality of materials chosen, combined with simple and understated lines throughout, creates a perfect canvas for this family’s life. Contrasting whites, blacks, and greys create a dramatic backdrop for an active and loving lifestyle.
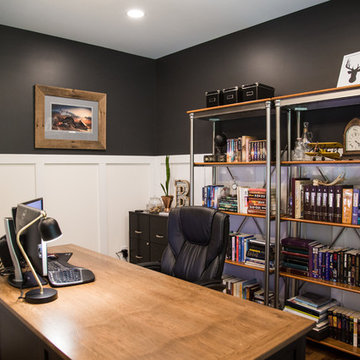
Lutography
他の地域にあるお手頃価格の中くらいなカントリー風のおしゃれなホームオフィス・書斎 (黒い壁、クッションフロア、自立型机、茶色い床) の写真
他の地域にあるお手頃価格の中くらいなカントリー風のおしゃれなホームオフィス・書斎 (黒い壁、クッションフロア、自立型机、茶色い床) の写真
お手頃価格のホームオフィス・書斎 (黒い床、茶色い床、ピンクの床、黒い壁) の写真
1
