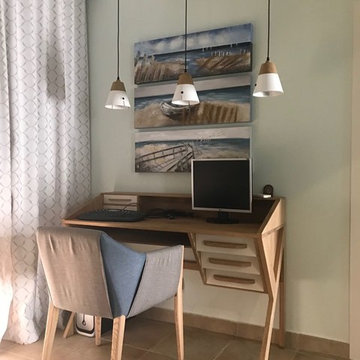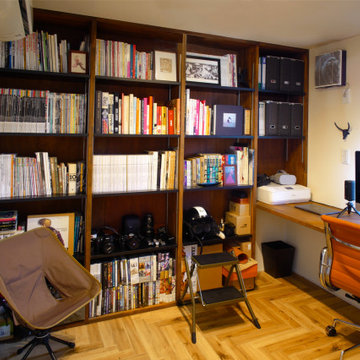お手頃価格のホームオフィス・書斎 (グレーの天井、白い天井、暖炉なし) の写真

This 1990s brick home had decent square footage and a massive front yard, but no way to enjoy it. Each room needed an update, so the entire house was renovated and remodeled, and an addition was put on over the existing garage to create a symmetrical front. The old brown brick was painted a distressed white.
The 500sf 2nd floor addition includes 2 new bedrooms for their teen children, and the 12'x30' front porch lanai with standing seam metal roof is a nod to the homeowners' love for the Islands. Each room is beautifully appointed with large windows, wood floors, white walls, white bead board ceilings, glass doors and knobs, and interior wood details reminiscent of Hawaiian plantation architecture.
The kitchen was remodeled to increase width and flow, and a new laundry / mudroom was added in the back of the existing garage. The master bath was completely remodeled. Every room is filled with books, and shelves, many made by the homeowner.
Project photography by Kmiecik Imagery.
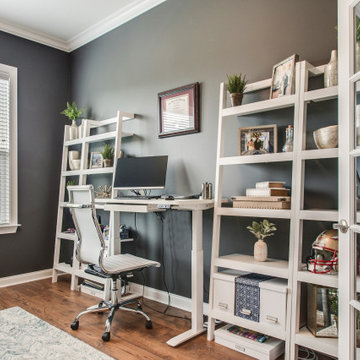
This client's home office need to be functional and adjustable. Take a closer look at the adjustable desk..... sit stand, sit... whatever she's in the mood for.
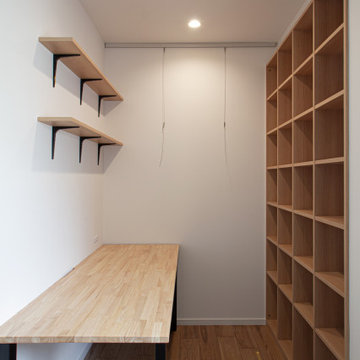
本好きな施主の為に、古本屋みたいに小さな空間に本を積み上げた書庫です。
東京23区にあるお手頃価格の中くらいな北欧スタイルのおしゃれな書斎 (紫の壁、無垢フローリング、暖炉なし、造り付け机、ベージュの床、クロスの天井、壁紙、白い天井) の写真
東京23区にあるお手頃価格の中くらいな北欧スタイルのおしゃれな書斎 (紫の壁、無垢フローリング、暖炉なし、造り付け机、ベージュの床、クロスの天井、壁紙、白い天井) の写真
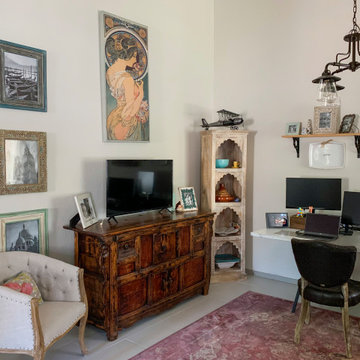
Industrial lighting, carved wood accents, warm neutrals, travel photography and souvenirs, and antique furniture pieces come together to create a boho-styled home office area, repurposing many of the existing furnishings that had been in this former dining room.
A mirror hung high on the wall reflects the light and color from the adjacent playroom. The desk was created from a salvaged door. Open, but tucked-away, storage space was created from a repurposed bar cart, and antique sideboards store office supplies. An open area was left in the middle of the room for taking periodic yoga breaks, or pulling up the corner chair to watch some tv. Custom curtains and a punched-metal star lantern bring rich texture and pattern, while providing light-filtering privacy.
Canvas art print, frames, and corner shelving from World Market. Antique sideboard from China. Antique cabinet from Indonesia. Industrial-style light from Home Depot. Rug from Wayfair. Door from local seller. Chair from Zuo Modern showroom sample sale.
Dining Room conversion to Home Office

interior Designs of a commercial office design & waiting area that we propose will make your work easier and more enjoyable. In this interior design idea of an office, there are computers, tables, and chairs for employees. There Is Tv And Led Lights. This Library has comfortable tables and chairs for reading. our studio designed an open and collaborative space that pays homage to the heritage elements of the office, ideas are developed by our creative designer particularly the ceiling, desks, and Flooring in form of interior designers, Canada.
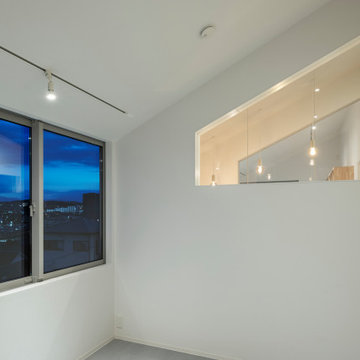
東京都下にあるお手頃価格の中くらいなモダンスタイルのおしゃれなアトリエ・スタジオ (白い壁、淡色無垢フローリング、暖炉なし、造り付け机、グレーの床、クロスの天井、壁紙、白い天井) の写真
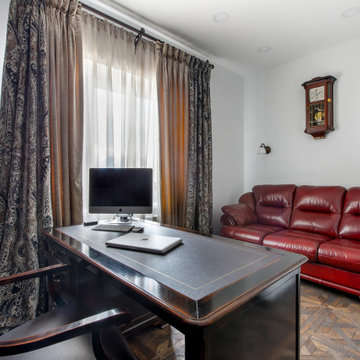
他の地域にあるお手頃価格の中くらいなカントリー風のおしゃれなホームオフィス・書斎 (ライブラリー、白い壁、濃色無垢フローリング、暖炉なし、全タイプの暖炉まわり、自立型机、茶色い床、全タイプの天井の仕上げ、全タイプの壁の仕上げ、白い天井) の写真
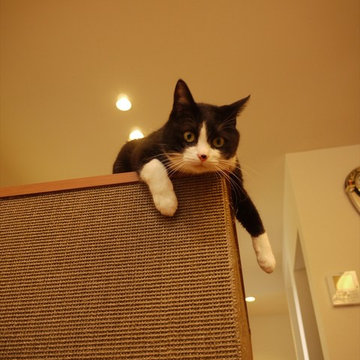
リビングの一角に作った奥様のワークスペース。
間仕切りの腰壁にサイザル麻タイルを貼り、3匹の猫たちが思う存分爪を砥げるようにした。
腰壁の上ではいつも愛猫が仕事を見守ってくれる。
この大爪とぎを作って以降、家具や壁紙など他の場所で爪を砥がれる被害が無くなった。施工後5年以上経ってもこの爪とぎは健在である。
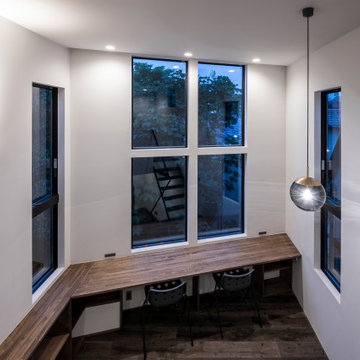
東京23区にあるお手頃価格の小さなコンテンポラリースタイルのおしゃれなホームオフィス・書斎 (ライブラリー、白い壁、濃色無垢フローリング、暖炉なし、造り付け机、グレーの床、塗装板張りの天井、塗装板張りの壁、白い天井) の写真
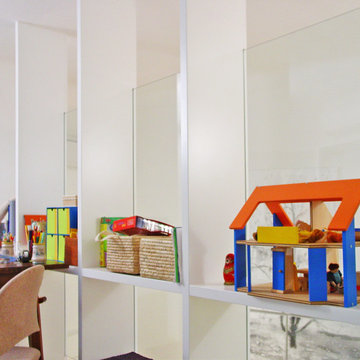
Pavimento in gomma
ミラノにあるお手頃価格の中くらいなモダンスタイルのおしゃれなホームオフィス・書斎 (ライブラリー、白い壁、暖炉なし、自立型机、白い天井) の写真
ミラノにあるお手頃価格の中くらいなモダンスタイルのおしゃれなホームオフィス・書斎 (ライブラリー、白い壁、暖炉なし、自立型机、白い天井) の写真
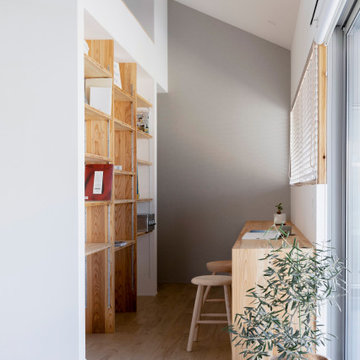
通り抜ける土間のある家
滋賀県野洲市の古くからの民家が立ち並ぶ敷地で530㎡の敷地にあった、古民家を解体し、住宅を新築する計画となりました。
南面、東面は、既存の民家が立ち並んでお、西側は、自己所有の空き地と、隣接して
同じく空き地があります。どちらの敷地も道路に接することのない敷地で今後、住宅を
建築する可能性は低い。このため、西面に開く家を計画することしました。
ご主人様は、バイクが趣味ということと、土間も希望されていました。そこで、
入り口である玄関から西面の空地に向けて住居空間を通り抜けるような開かれた
空間が作れないかと考えました。
この通り抜ける土間空間をコンセプト計画を行った。土間空間を中心に収納や居室部分
を配置していき、外と中を感じられる空間となってる。
広い敷地を生かし、平屋の住宅の計画となっていて東面から吹き抜けを通し、光を取り入れる計画となっている。西面は、大きく軒を出し、西日の対策と外部と内部を繋げる軒下空間
としています。
建物の奥へ行くほどプライベート空間が保たれる計画としています。
北側の玄関から西側のオープン敷地へと通り抜ける土間は、そこに訪れる人が自然と
オープンな敷地へと誘うような計画となっています。土間を中心に開かれた空間は、
外との繋がりを感じることができ豊かな気持ちになれる建物となりました。
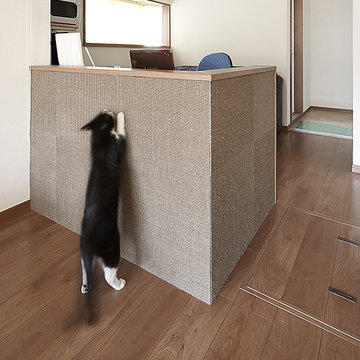
リビングの一角に作った奥様のワークスペース。
間仕切りの腰壁にサイザル麻タイルを貼り、3匹の猫たちが思う存分爪を砥げるようにした。
こちらも工事が終わるとすぐに嬉しそうに爪を砥ぎ始めた。
この大爪とぎを作って以降、家具や壁紙など他の場所で爪を砥がれる被害が無くなった。施工後5年以上経ってもこの爪とぎは健在である。
(右奥に見えるのがペットコーナー)
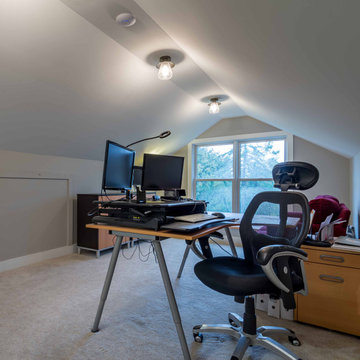
シカゴにあるお手頃価格の中くらいなカントリー風のおしゃれなアトリエ・スタジオ (グレーの壁、カーペット敷き、暖炉なし、自立型机、グレーの床、三角天井、壁紙、グレーの天井) の写真
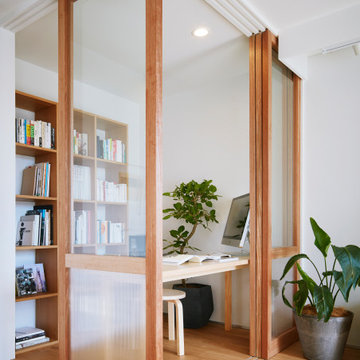
築18年のマンション住戸を改修し、寝室と廊下の間に10枚の連続引戸を挿入した。引戸は周辺環境との繋がり方の調整弁となり、廊下まで自然採光したり、子供の成長や気分に応じた使い方ができる。また、リビングにはガラス引戸で在宅ワークスペースを設置し、家族の様子を見守りながら引戸の開閉で音の繋がり方を調節できる。限られた空間でも、そこで過ごす人々が様々な距離感を選択できる、繋がりつつ離れられる家である。(写真撮影:Forward Stroke Inc.)
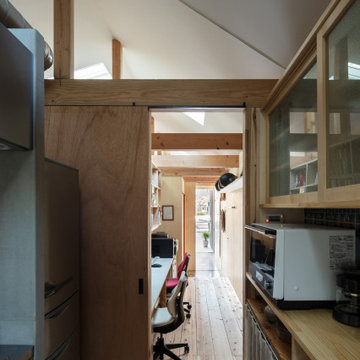
キッチン、事務所、玄関土間のつながり。事務所の床は土足利用も想定して杉足場板。(撮影:笹倉洋平)
大阪にあるお手頃価格の小さなインダストリアルスタイルのおしゃれな書斎 (茶色い壁、無垢フローリング、暖炉なし、造り付け机、茶色い床、折り上げ天井、板張り壁、白い天井) の写真
大阪にあるお手頃価格の小さなインダストリアルスタイルのおしゃれな書斎 (茶色い壁、無垢フローリング、暖炉なし、造り付け机、茶色い床、折り上げ天井、板張り壁、白い天井) の写真
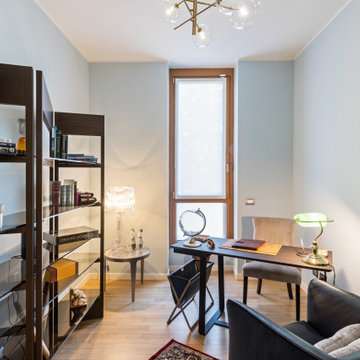
Evoluzione di un progetto di ristrutturazione completa appartamento da 110mq
ミラノにあるお手頃価格の中くらいなコンテンポラリースタイルのおしゃれなアトリエ・スタジオ (青い壁、淡色無垢フローリング、暖炉なし、自立型机、茶色い床、折り上げ天井、白い天井) の写真
ミラノにあるお手頃価格の中くらいなコンテンポラリースタイルのおしゃれなアトリエ・スタジオ (青い壁、淡色無垢フローリング、暖炉なし、自立型机、茶色い床、折り上げ天井、白い天井) の写真
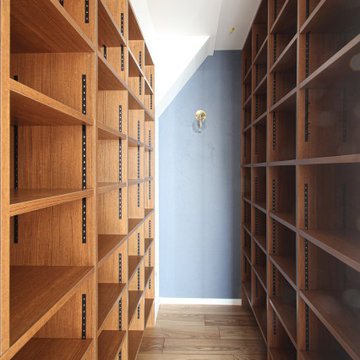
本好きな施主の為に、古本屋みたいに小さな空間に本を積み上げた書庫です。
他の地域にあるお手頃価格の中くらいな北欧スタイルのおしゃれな書斎 (紫の壁、無垢フローリング、暖炉なし、造り付け机、ベージュの床、クロスの天井、壁紙、白い天井) の写真
他の地域にあるお手頃価格の中くらいな北欧スタイルのおしゃれな書斎 (紫の壁、無垢フローリング、暖炉なし、造り付け机、ベージュの床、クロスの天井、壁紙、白い天井) の写真
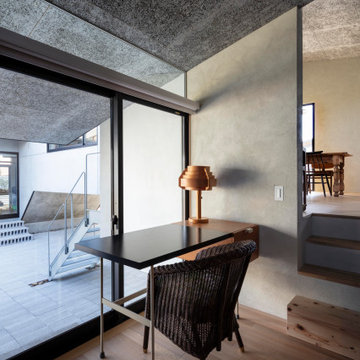
廊下の途中を広くしてちょっとした書斎空間に。低い軒先によって絞り込まれた光が落ち着いた雰囲気をつくります。
photo:Shigeo Ogawa
他の地域にあるお手頃価格の広い北欧スタイルのおしゃれな書斎 (ベージュの壁、淡色無垢フローリング、暖炉なし、自立型机、ベージュの床、折り上げ天井、塗装板張りの壁、グレーの天井) の写真
他の地域にあるお手頃価格の広い北欧スタイルのおしゃれな書斎 (ベージュの壁、淡色無垢フローリング、暖炉なし、自立型机、ベージュの床、折り上げ天井、塗装板張りの壁、グレーの天井) の写真
お手頃価格のホームオフィス・書斎 (グレーの天井、白い天井、暖炉なし) の写真
1
