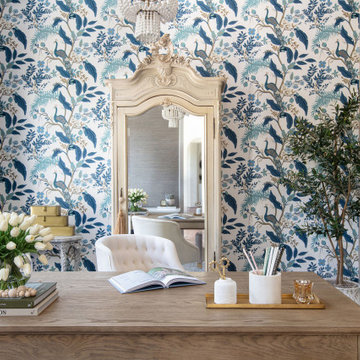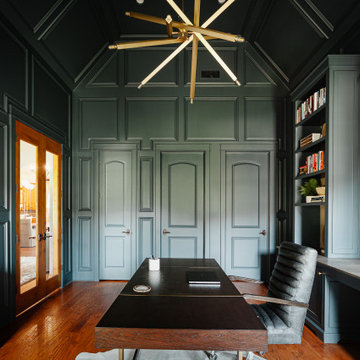高級なホームオフィス・書斎 (全タイプの壁の仕上げ) の写真

This remodel transformed two condos into one, overcoming access challenges. We designed the space for a seamless transition, adding function with a laundry room, powder room, bar, and entertaining space.
A sleek office table and chair complement the stunning blue-gray wallpaper in this home office. The corner lounge chair with an ottoman adds a touch of comfort. Glass walls provide an open ambience, enhanced by carefully chosen decor, lighting, and efficient storage solutions.
---Project by Wiles Design Group. Their Cedar Rapids-based design studio serves the entire Midwest, including Iowa City, Dubuque, Davenport, and Waterloo, as well as North Missouri and St. Louis.
For more about Wiles Design Group, see here: https://wilesdesigngroup.com/
To learn more about this project, see here: https://wilesdesigngroup.com/cedar-rapids-condo-remodel

Welcome to Woodland Hills, Los Angeles – where nature's embrace meets refined living. Our residential interior design project brings a harmonious fusion of serenity and sophistication. Embracing an earthy and organic palette, the space exudes warmth with its natural materials, celebrating the beauty of wood, stone, and textures. Light dances through large windows, infusing every room with a bright and airy ambiance that uplifts the soul. Thoughtfully curated elements of nature create an immersive experience, blurring the lines between indoors and outdoors, inviting the essence of tranquility into every corner. Step into a realm where modern elegance thrives in perfect harmony with the earth's timeless allure.

Our Austin studio decided to go bold with this project by ensuring that each space had a unique identity in the Mid-Century Modern style bathroom, butler's pantry, and mudroom. We covered the bathroom walls and flooring with stylish beige and yellow tile that was cleverly installed to look like two different patterns. The mint cabinet and pink vanity reflect the mid-century color palette. The stylish knobs and fittings add an extra splash of fun to the bathroom.
The butler's pantry is located right behind the kitchen and serves multiple functions like storage, a study area, and a bar. We went with a moody blue color for the cabinets and included a raw wood open shelf to give depth and warmth to the space. We went with some gorgeous artistic tiles that create a bold, intriguing look in the space.
In the mudroom, we used siding materials to create a shiplap effect to create warmth and texture – a homage to the classic Mid-Century Modern design. We used the same blue from the butler's pantry to create a cohesive effect. The large mint cabinets add a lighter touch to the space.
---
Project designed by the Atomic Ranch featured modern designers at Breathe Design Studio. From their Austin design studio, they serve an eclectic and accomplished nationwide clientele including in Palm Springs, LA, and the San Francisco Bay Area.
For more about Breathe Design Studio, see here: https://www.breathedesignstudio.com/
To learn more about this project, see here:
https://www.breathedesignstudio.com/atomic-ranch

We transformed this barely used Sunroom into a fully functional home office because ...well, Covid. We opted for a dark and dramatic wall and ceiling color, BM Black Beauty, after learning about the homeowners love for all things equestrian. This moody color envelopes the space and we added texture with wood elements and brushed brass accents to shine against the black backdrop.

"study hut"
高級な中くらいなラスティックスタイルのおしゃれなホームオフィス・書斎 (白い壁、無垢フローリング、造り付け机、茶色い床、板張り天井、板張り壁) の写真
高級な中くらいなラスティックスタイルのおしゃれなホームオフィス・書斎 (白い壁、無垢フローリング、造り付け机、茶色い床、板張り天井、板張り壁) の写真
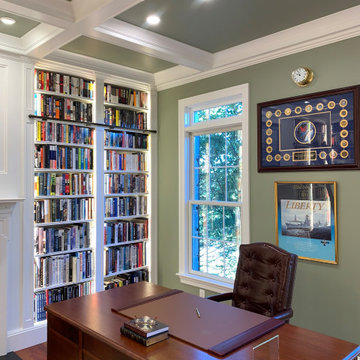
フィラデルフィアにある高級な中くらいなトラディショナルスタイルのおしゃれなホームオフィス・書斎 (ライブラリー、緑の壁、無垢フローリング、自立型机、オレンジの床、格子天井、パネル壁) の写真
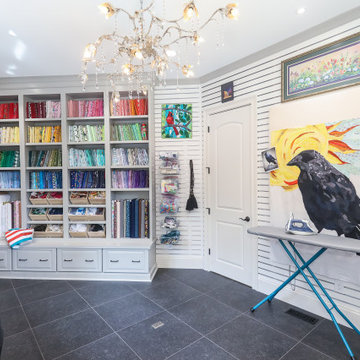
Art and Craft Studio and Laundry Room Remodel
アトランタにある高級な広いトランジショナルスタイルのおしゃれなクラフトルーム (白い壁、磁器タイルの床、造り付け机、黒い床、パネル壁) の写真
アトランタにある高級な広いトランジショナルスタイルのおしゃれなクラフトルーム (白い壁、磁器タイルの床、造り付け机、黒い床、パネル壁) の写真
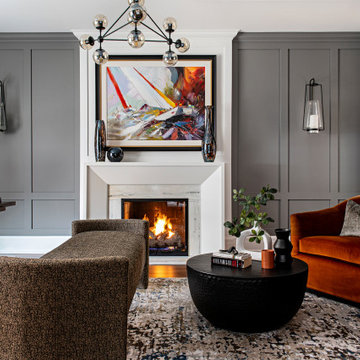
トロントにある高級な中くらいなモダンスタイルのおしゃれなホームオフィス・書斎 (グレーの壁、濃色無垢フローリング、標準型暖炉、石材の暖炉まわり、自立型机、茶色い床、パネル壁) の写真
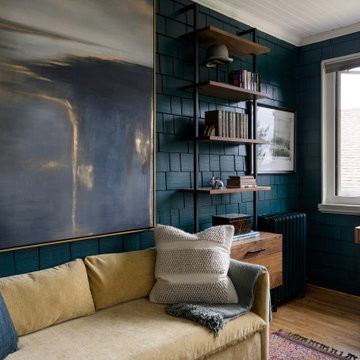
Photography by Miranda Estes
シアトルにある高級な中くらいなトラディショナルスタイルのおしゃれな書斎 (青い壁、無垢フローリング、自立型机、板張り壁) の写真
シアトルにある高級な中くらいなトラディショナルスタイルのおしゃれな書斎 (青い壁、無垢フローリング、自立型机、板張り壁) の写真

The landing now features a more accessible workstation courtesy of the modern addition. Taking advantage of headroom that was previously lost due to sloped ceilings, this cozy office nook boasts loads of natural light with nearby storage that keeps everything close at hand. Large doors to the right provide access to upper level laundry, making this task far more convenient for this active family.
The landing also features a bold wallpaper the client fell in love with. Two separate doors - one leading directly to the master bedroom and the other to the closet - balance the quirky pattern. Atop the stairs, the same wallpaper was used to wrap an access door creating the illusion of a piece of artwork. One would never notice the knob in the lower right corner which is used to easily open the door. This space was truly designed with every detail in mind to make the most of a small space.
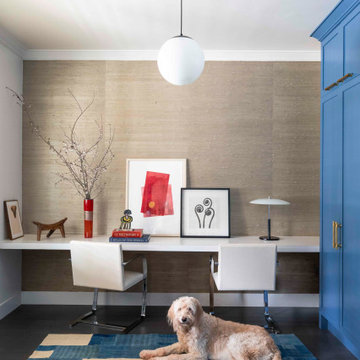
Home office transformed from wainscoted coffered ceiling cookie cutter design. Grasscloth wall warms up space. New built-ins house office equipment and coat closet. A patchwork of Turkish kilim rugs makes an overall rug.

SeaThru is a new, waterfront, modern home. SeaThru was inspired by the mid-century modern homes from our area, known as the Sarasota School of Architecture.
This homes designed to offer more than the standard, ubiquitous rear-yard waterfront outdoor space. A central courtyard offer the residents a respite from the heat that accompanies west sun, and creates a gorgeous intermediate view fro guest staying in the semi-attached guest suite, who can actually SEE THROUGH the main living space and enjoy the bay views.
Noble materials such as stone cladding, oak floors, composite wood louver screens and generous amounts of glass lend to a relaxed, warm-contemporary feeling not typically common to these types of homes.
Photos by Ryan Gamma Photography
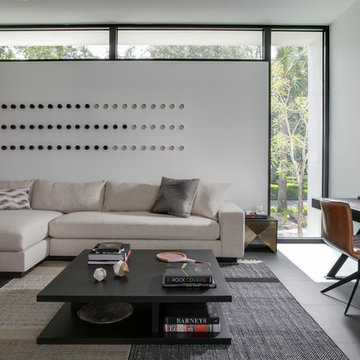
SeaThru is a new, waterfront, modern home. SeaThru was inspired by the mid-century modern homes from our area, known as the Sarasota School of Architecture.
This homes designed to offer more than the standard, ubiquitous rear-yard waterfront outdoor space. A central courtyard offer the residents a respite from the heat that accompanies west sun, and creates a gorgeous intermediate view fro guest staying in the semi-attached guest suite, who can actually SEE THROUGH the main living space and enjoy the bay views.
Noble materials such as stone cladding, oak floors, composite wood louver screens and generous amounts of glass lend to a relaxed, warm-contemporary feeling not typically common to these types of homes.
Photos by Ryan Gamma Photography

We created this stunning moody library lounge inspired by the client's love of British Cigar Rooms. We used pattern, texture and moody hues to bring out the feel of the library and used the gorgeous Tom Dixon lamp, Restoration Hardware contemporary writing desk, client's gorgeous folk indian painting, and custom cabinetry to give the library/study a very modern yet classical feel!

ミネアポリスにある高級な中くらいなトランジショナルスタイルのおしゃれな書斎 (グレーの壁、無垢フローリング、自立型机、グレーの床、格子天井、板張り壁) の写真

ロサンゼルスにある高級な小さなコンテンポラリースタイルのおしゃれなアトリエ・スタジオ (白い壁、コンクリートの床、造り付け机、グレーの床、三角天井、パネル壁) の写真
高級なホームオフィス・書斎 (全タイプの壁の仕上げ) の写真
1


