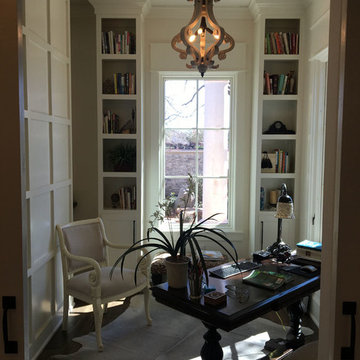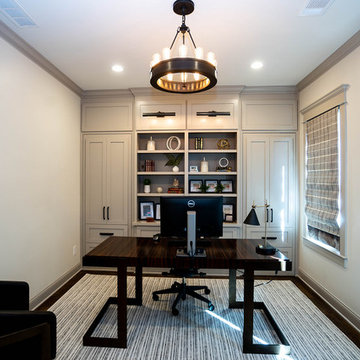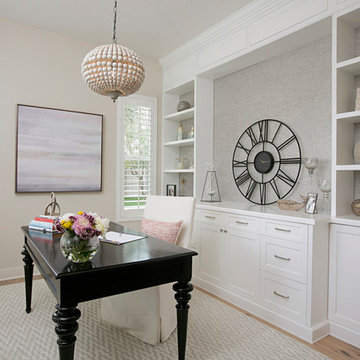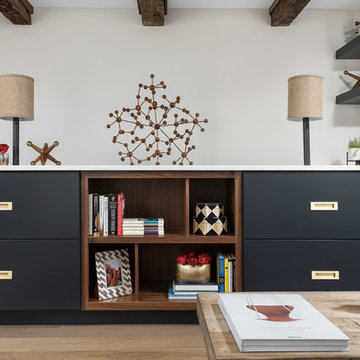高級なホームオフィス・書斎 (茶色い床、黄色い床、ベージュの壁) の写真
絞り込み:
資材コスト
並び替え:今日の人気順
写真 1〜20 枚目(全 1,017 枚)
1/5

高師本郷の家 書斎です。趣味の音楽を鑑賞するスペースでもあります。隣接するリビングとは室内窓でつながります。
他の地域にある高級な中くらいなコンテンポラリースタイルのおしゃれなアトリエ・スタジオ (濃色無垢フローリング、暖炉なし、白い天井、造り付け机、ベージュの壁、茶色い床) の写真
他の地域にある高級な中くらいなコンテンポラリースタイルのおしゃれなアトリエ・スタジオ (濃色無垢フローリング、暖炉なし、白い天井、造り付け机、ベージュの壁、茶色い床) の写真

The landing now features a more accessible workstation courtesy of the modern addition. Taking advantage of headroom that was previously lost due to sloped ceilings, this cozy office nook boasts loads of natural light with nearby storage that keeps everything close at hand. Large doors to the right provide access to upper level laundry, making this task far more convenient for this active family.
The landing also features a bold wallpaper the client fell in love with. Two separate doors - one leading directly to the master bedroom and the other to the closet - balance the quirky pattern. Atop the stairs, the same wallpaper was used to wrap an access door creating the illusion of a piece of artwork. One would never notice the knob in the lower right corner which is used to easily open the door. This space was truly designed with every detail in mind to make the most of a small space.

Clear Birch Wood cabinetry with oil rubbed bronze hardware, this office is contemporary and ergonomic at the same time. The space is designed for both personal adjustment and comfort, with a pop of orange to keep it all alive. Craftsman Four Square, Seattle, WA - Master Bedroom & Office - Custom Cabinetry, by Belltown Design LLC, Photography by Julie Mannell
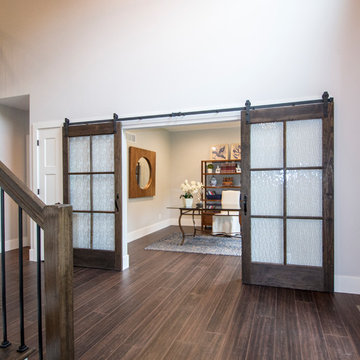
セントルイスにある高級な広いトラディショナルスタイルのおしゃれな書斎 (ベージュの壁、濃色無垢フローリング、暖炉なし、自立型机、茶色い床) の写真
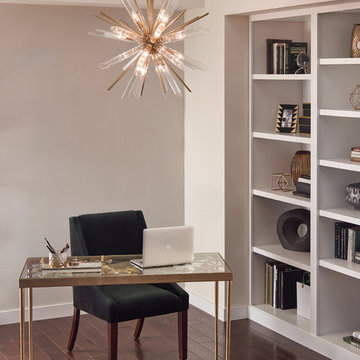
フェニックスにある高級な中くらいなトランジショナルスタイルのおしゃれな書斎 (ベージュの壁、濃色無垢フローリング、暖炉なし、自立型机、茶色い床) の写真
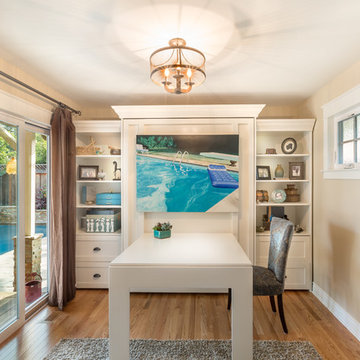
Owners: Mrs. & Mr. Weisberg
Photos by: Herve Attia
サンフランシスコにある高級な中くらいなトラディショナルスタイルのおしゃれな書斎 (ベージュの壁、淡色無垢フローリング、石材の暖炉まわり、造り付け机、茶色い床) の写真
サンフランシスコにある高級な中くらいなトラディショナルスタイルのおしゃれな書斎 (ベージュの壁、淡色無垢フローリング、石材の暖炉まわり、造り付け机、茶色い床) の写真
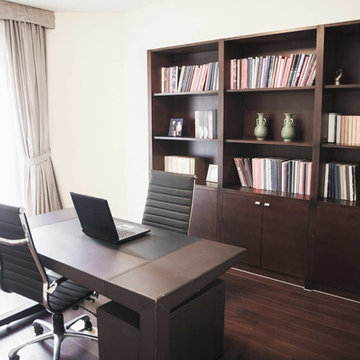
クリーブランドにある高級な中くらいなトランジショナルスタイルのおしゃれなホームオフィス・書斎 (ライブラリー、ベージュの壁、濃色無垢フローリング、暖炉なし、自立型机、茶色い床) の写真
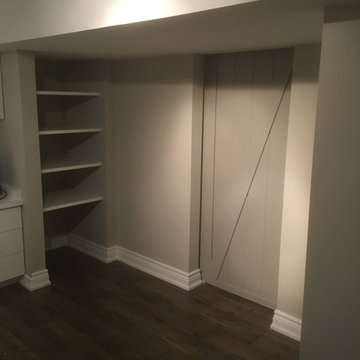
トロントにある高級な中くらいなトランジショナルスタイルのおしゃれなクラフトルーム (ベージュの壁、濃色無垢フローリング、暖炉なし、造り付け机、茶色い床) の写真
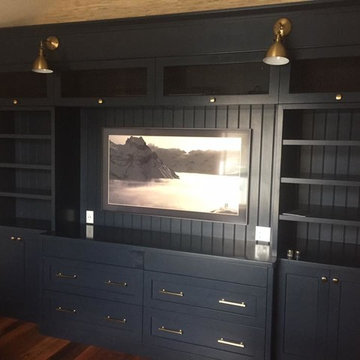
Wall unit in hale navy with dovetail drawers and bronze mesh inlay upper doors
他の地域にある高級な広いトランジショナルスタイルのおしゃれなホームオフィス・書斎 (造り付け机、ライブラリー、ベージュの壁、無垢フローリング、茶色い床) の写真
他の地域にある高級な広いトランジショナルスタイルのおしゃれなホームオフィス・書斎 (造り付け机、ライブラリー、ベージュの壁、無垢フローリング、茶色い床) の写真
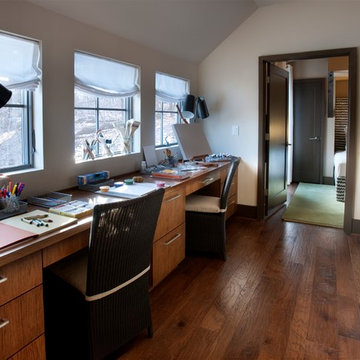
Photos copyright 2012 Scripps Network, LLC. Used with permission, all rights reserved.
アトランタにある高級な中くらいなトランジショナルスタイルのおしゃれなクラフトルーム (造り付け机、茶色い床、ベージュの壁、濃色無垢フローリング、暖炉なし) の写真
アトランタにある高級な中くらいなトランジショナルスタイルのおしゃれなクラフトルーム (造り付け机、茶色い床、ベージュの壁、濃色無垢フローリング、暖炉なし) の写真
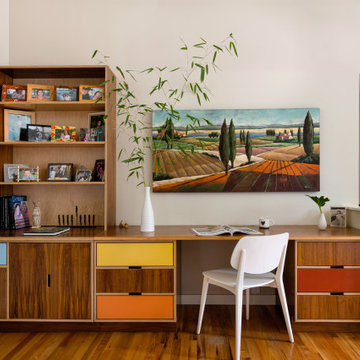
Ellen Weiss Design works throughout the Seattle area and in many of the communities comprising Seattle's Eastside such as Bellevue, Kirkland, Issaquah, Redmond, Clyde Hill, Medina and Mercer Island.
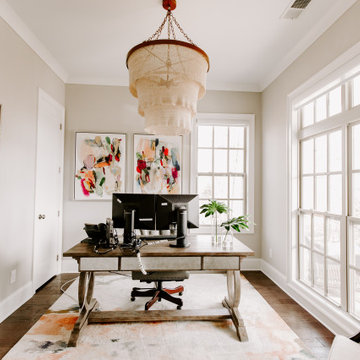
Our client works from home on certain days and wanted a beautiful and inspiring office. We accented the neutral walls with colorful art along with an area rug that matched the tones in the artwork. A comfortable accent chair was selected to mimic the transitional lines of the desk. The chandelier is quite obviously the focal point and adds to the mixed metal elements along with it's feminine lines.
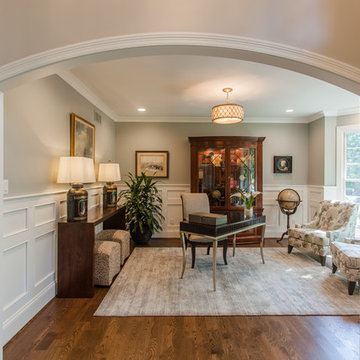
Kyle Cannon
シンシナティにある高級な中くらいなトランジショナルスタイルのおしゃれな書斎 (ベージュの壁、濃色無垢フローリング、自立型机、茶色い床) の写真
シンシナティにある高級な中くらいなトランジショナルスタイルのおしゃれな書斎 (ベージュの壁、濃色無垢フローリング、自立型机、茶色い床) の写真
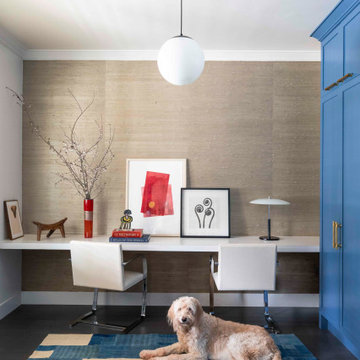
Home office transformed from wainscoted coffered ceiling cookie cutter design. Grasscloth wall warms up space. New built-ins house office equipment and coat closet. A patchwork of Turkish kilim rugs makes an overall rug.
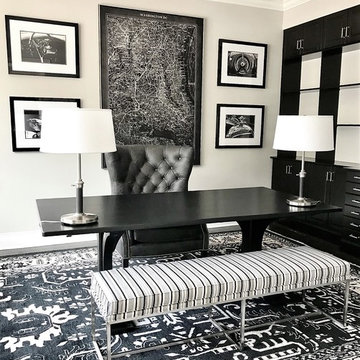
The goal for this entire home was to design everything in black and white and keep each room interesting, well designed, sophisticated and most of all, timeless. In this black and white office, my client wanted the space to be masculine, graphic & unforgettable. Being an owner of a contracting firm, He wanted to be able to work from home and for the room to be functional for that purpose. He wanted a big desk that would be able to hold two extra-large computer monitors and stylish enough to match the rest of house. I immediately thought of using a dining room table as a desk for his office. The Corin trestle dining table makes the perfect focal point that shines with simple sophistication for his office. It also grounded the room with its waits and its masculine flair. All we needed was a good rug, the right accent chairs, wall art and accents pieces to enhance the core design.
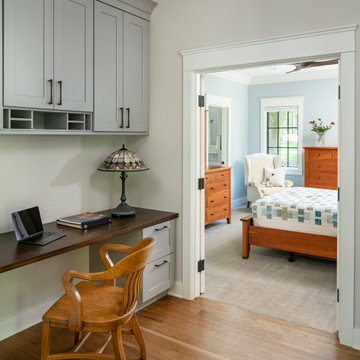
The entry into the master bedroom space was widened to create an ideal spot for the home office. This custom home was designed and built by Meadowlark Design+Build in Ann Arbor, Michigan. Photography by Joshua Caldwell.
高級なホームオフィス・書斎 (茶色い床、黄色い床、ベージュの壁) の写真
1
