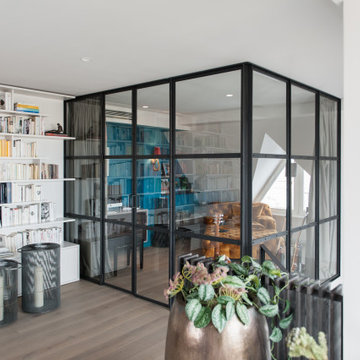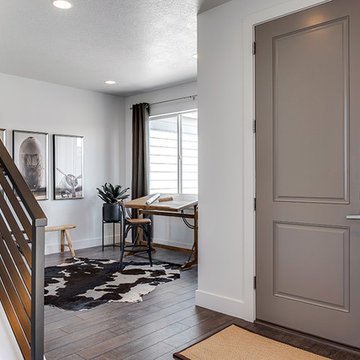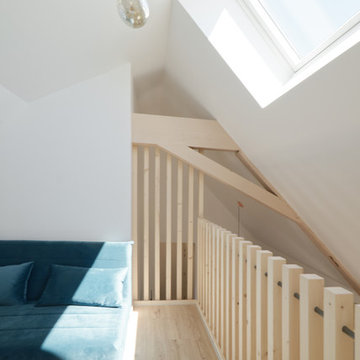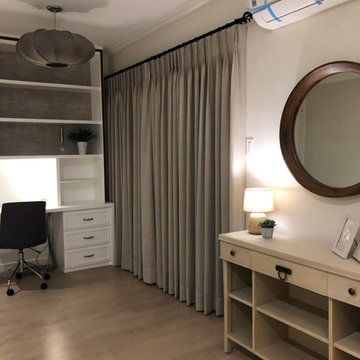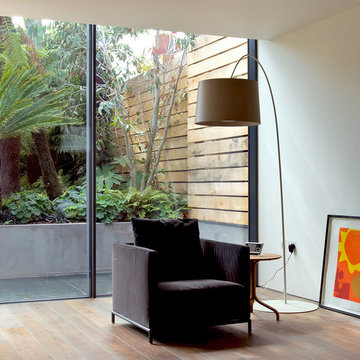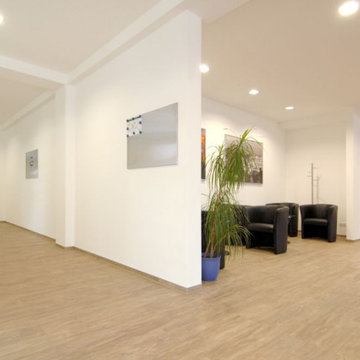高級なホームオフィス・書斎 (ラミネートの床、茶色い床、白い壁) の写真
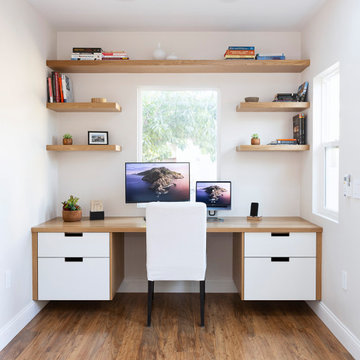
Working from home doesn't need to be stressful. We recently helped a working mother outfit her “She Shed” ADU with a backyard office. We used white oak to complement her flooring and super-matte laminate for the drawer fronts. Now she has her own little sanctuary where she can focus on her career.
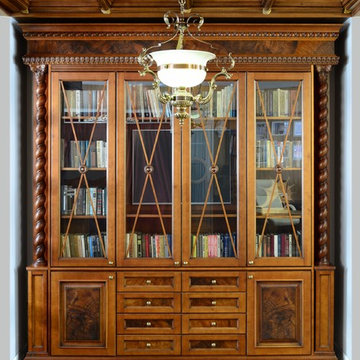
Фотограф Юрий Галов
他の地域にある高級な広いヴィクトリアン調のおしゃれなホームオフィス・書斎 (ライブラリー、白い壁、ラミネートの床、自立型机、茶色い床) の写真
他の地域にある高級な広いヴィクトリアン調のおしゃれなホームオフィス・書斎 (ライブラリー、白い壁、ラミネートの床、自立型机、茶色い床) の写真
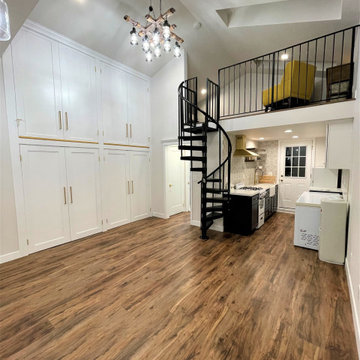
Entrance of ADU, loft area on top, bottom small kitchen, and bathroom, left storage to height ceiling, 4' deep to store all your items, beautiful luxury laminate flooring, raised ceilings, metal spiral staircase
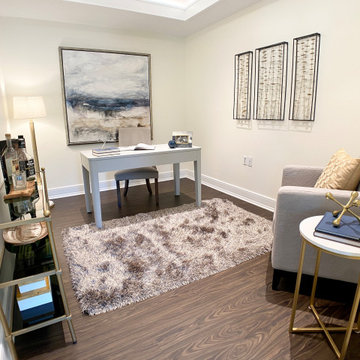
Dedicated office space with french doors for seclusion. Staged to reflect a study-like feel. Notice the customized art and decor hand selected to reflect a military theme.
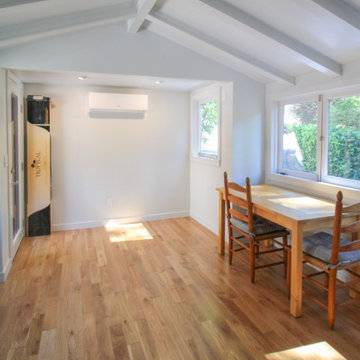
Hollywood Hills, CA - Addition to an existing home.
Arts and crafts room with a 3/4 Bathroom. Complete addition of the arts and crafts room. Foundation, framing, flooring, plumbing, electrical, installation of flooring, windows and bathroom.
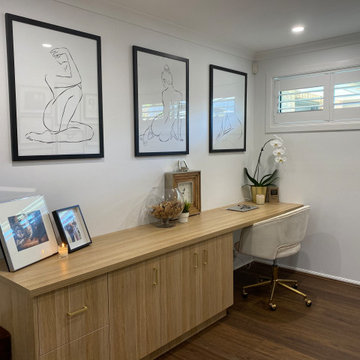
Custom Joinery, Luxe, Scandi
メルボルンにある高級な中くらいなおしゃれな書斎 (白い壁、ラミネートの床、造り付け机、茶色い床) の写真
メルボルンにある高級な中くらいなおしゃれな書斎 (白い壁、ラミネートの床、造り付け机、茶色い床) の写真
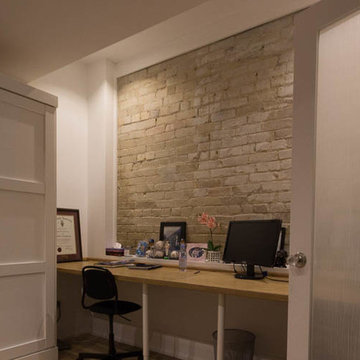
This project was a return client who wanted us to create usable space in their basement. We did a complete underpinning of the house to construct a spacious, inviting basement which features 9' feet ceilings, exposed bricks and beams, a new guest bedroom which doubles as a home office, a bathroom, a laundry room and family room, with ample storage space as well.
We also built a custom garage, and designed a lovely back patio for gatherings with family and friends.
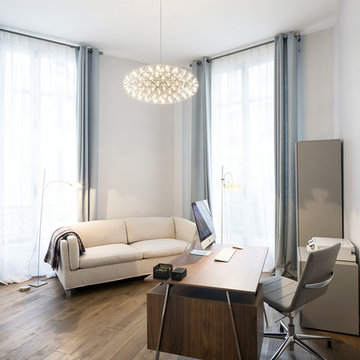
Cet appartement haussmannien, situé dans le 17 ème arrondissement de Paris a été entièrement repensé et refait à neuf. A la demande des propriétaires, les espaces ont été ouverts sur le couloir permettant une circulation fluide et cachée. La salle de bain et la cuisine a été entièrement rénovées : un style contemporain pour contre balancer le style haussmannien de l’appartement. Dans les pièces à vivre la couleur bleue a été la ligne de conduite de l’ambiance et de la décoration. Une coque douce relevée par des bleus plus profonds comme sur le tapis. L’ensemble du mobilier a été pensé ensemble pour garder une cohérence.
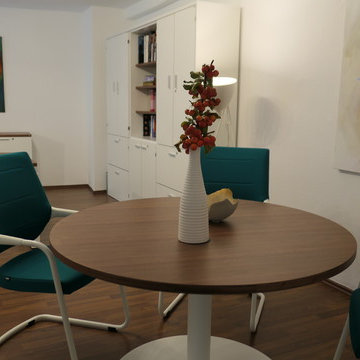
Blick von der Besprechungsecke
フランクフルトにある高級な中くらいなコンテンポラリースタイルのおしゃれな書斎 (白い壁、ラミネートの床、自立型机、茶色い床、壁紙) の写真
フランクフルトにある高級な中くらいなコンテンポラリースタイルのおしゃれな書斎 (白い壁、ラミネートの床、自立型机、茶色い床、壁紙) の写真
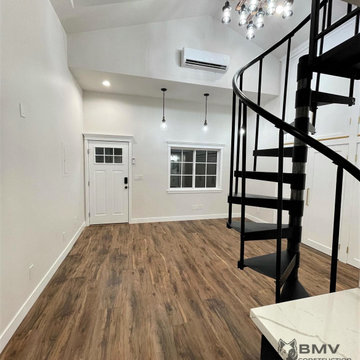
Entrance of ADU, loft area on top, bottom small kitchen, and bathroom, left storage to height ceiling, 4' deep to store all your items, beautiful luxury laminate flooring, raised ceilings, metal spiral staircase
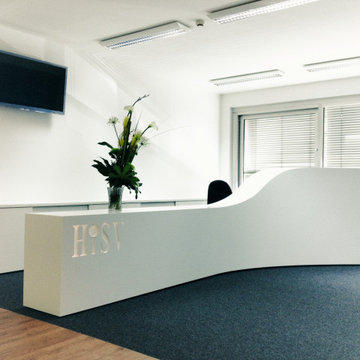
ケルンにある高級な巨大なコンテンポラリースタイルのおしゃれな書斎 (白い壁、ラミネートの床、自立型机、茶色い床) の写真
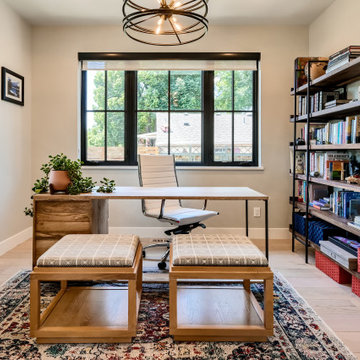
Rodwin Architecture & Skycastle Homes
Location: Louisville, Colorado, USA
This 3,800 sf. modern farmhouse on Roosevelt Ave. in Louisville is lovingly called "Teddy Homesevelt" (AKA “The Ted”) by its owners. The ground floor is a simple, sunny open concept plan revolving around a gourmet kitchen, featuring a large island with a waterfall edge counter. The dining room is anchored by a bespoke Walnut, stone and raw steel dining room storage and display wall. The Great room is perfect for indoor/outdoor entertaining, and flows out to a large covered porch and firepit.
The homeowner’s love their photogenic pooch and the custom dog wash station in the mudroom makes it a delight to take care of her. In the basement there’s a state-of-the art media room, starring a uniquely stunning celestial ceiling and perfectly tuned acoustics. The rest of the basement includes a modern glass wine room, a large family room and a giant stepped window well to bring the daylight in.
The Ted includes two home offices: one sunny study by the foyer and a second larger one that doubles as a guest suite in the ADU above the detached garage.
The home is filled with custom touches: the wide plank White Oak floors merge artfully with the octagonal slate tile in the mudroom; the fireplace mantel and the Great Room’s center support column are both raw steel I-beams; beautiful Doug Fir solid timbers define the welcoming traditional front porch and delineate the main social spaces; and a cozy built-in Walnut breakfast booth is the perfect spot for a Sunday morning cup of coffee.
The two-story custom floating tread stair wraps sinuously around a signature chandelier, and is flooded with light from the giant windows. It arrives on the second floor at a covered front balcony overlooking a beautiful public park. The master bedroom features a fireplace, coffered ceilings, and its own private balcony. Each of the 3-1/2 bathrooms feature gorgeous finishes, but none shines like the master bathroom. With a vaulted ceiling, a stunningly tiled floor, a clean modern floating double vanity, and a glass enclosed “wet room” for the tub and shower, this room is a private spa paradise.
This near Net-Zero home also features a robust energy-efficiency package with a large solar PV array on the roof, a tight envelope, Energy Star windows, electric heat-pump HVAC and EV car chargers.
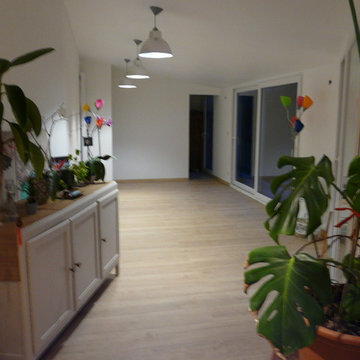
Antoine LEJEUNE
他の地域にある高級な巨大なコンテンポラリースタイルのおしゃれなクラフトルーム (白い壁、ラミネートの床、暖炉なし、自立型机、茶色い床) の写真
他の地域にある高級な巨大なコンテンポラリースタイルのおしゃれなクラフトルーム (白い壁、ラミネートの床、暖炉なし、自立型机、茶色い床) の写真
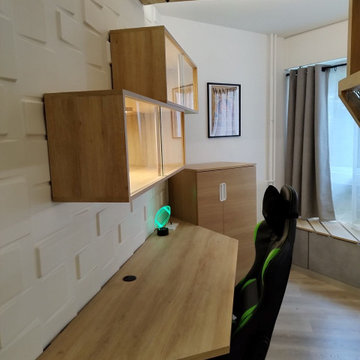
Création d'un bureau avec un caisson pour cette chambre d'enfant. Les vitrines au-dessus éclairées mettent en valeur des objets et livres du célèbre manga One piece que le jeune garçon affectionne.
高級なホームオフィス・書斎 (ラミネートの床、茶色い床、白い壁) の写真
1
