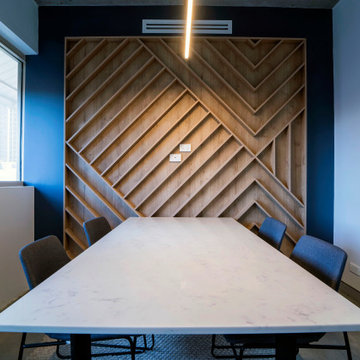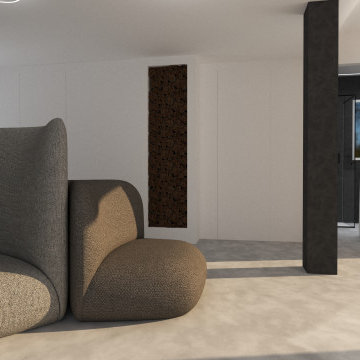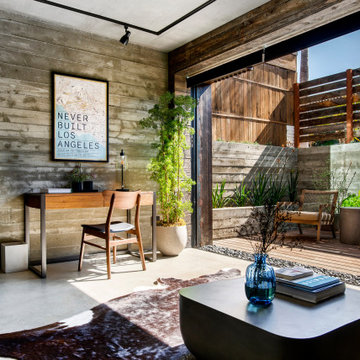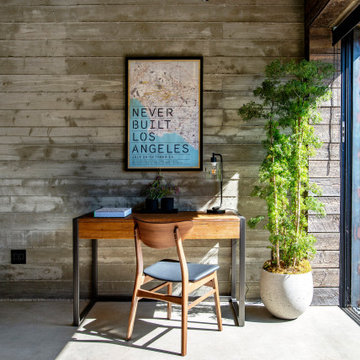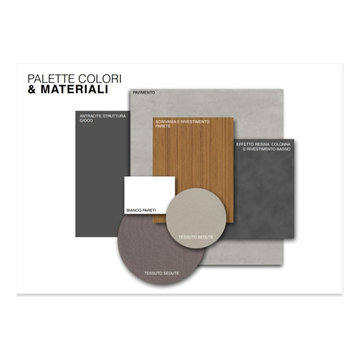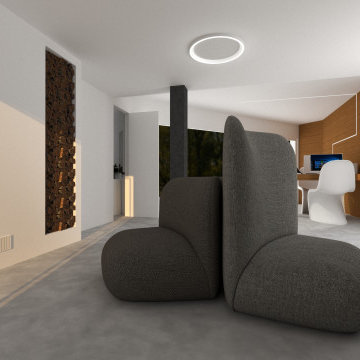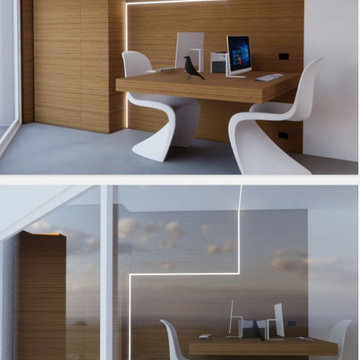高級なホームオフィス・書斎 (レンガの床、コンクリートの床、板張り壁) の写真

Projet de Tiny House sur les toits de Paris, avec 17m² pour 4 !
パリにある高級な小さなアジアンスタイルのおしゃれなアトリエ・スタジオ (コンクリートの床、造り付け机、白い床、板張り天井、板張り壁) の写真
パリにある高級な小さなアジアンスタイルのおしゃれなアトリエ・スタジオ (コンクリートの床、造り付け机、白い床、板張り天井、板張り壁) の写真
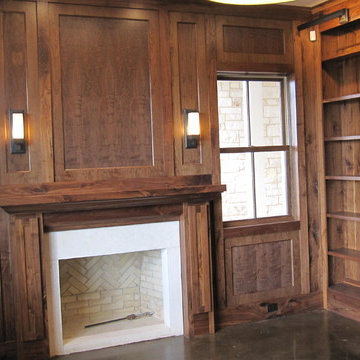
This home office has the perfect mix of natural light and warmth from the custom woodwork.
オースティンにある高級な広いラスティックスタイルのおしゃれなホームオフィス・書斎 (ライブラリー、茶色い壁、コンクリートの床、標準型暖炉、レンガの暖炉まわり、造り付け机、茶色い床、板張り天井、板張り壁) の写真
オースティンにある高級な広いラスティックスタイルのおしゃれなホームオフィス・書斎 (ライブラリー、茶色い壁、コンクリートの床、標準型暖炉、レンガの暖炉まわり、造り付け机、茶色い床、板張り天井、板張り壁) の写真
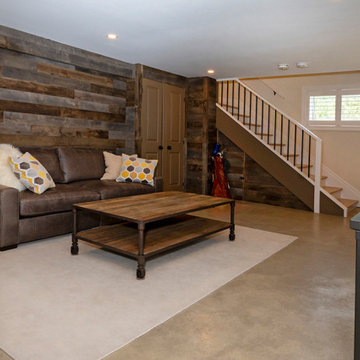
We created a custom he room/home office for the man of the home. Custom barnwood panels on the backwall. Custom built in storage under the stairs.
Heated concrete floors.
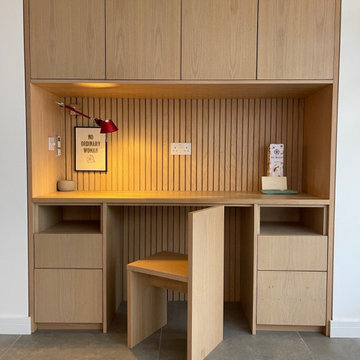
Integrated home working bureau with hidden chair detail. Designed as part of the larger interior design for the project.
ロンドンにある高級な小さなコンテンポラリースタイルのおしゃれな書斎 (白い壁、コンクリートの床、暖炉なし、木材の暖炉まわり、造り付け机、グレーの床、板張り天井、板張り壁) の写真
ロンドンにある高級な小さなコンテンポラリースタイルのおしゃれな書斎 (白い壁、コンクリートの床、暖炉なし、木材の暖炉まわり、造り付け机、グレーの床、板張り天井、板張り壁) の写真
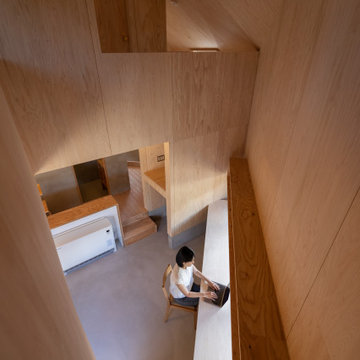
北から南に細く長い、決して恵まれた環境とは言えない敷地。
その敷地の形状をなぞるように伸び、分断し、それぞれを低い屋根で繋げながら建つ。
この場所で自然の恩恵を効果的に享受するための私たちなりの解決策。
雨や雪は受け止めることなく、両サイドを走る水路に受け流し委ねる姿勢。
敷地入口から順にパブリック-セミプライベート-プライベートと奥に向かって閉じていく。
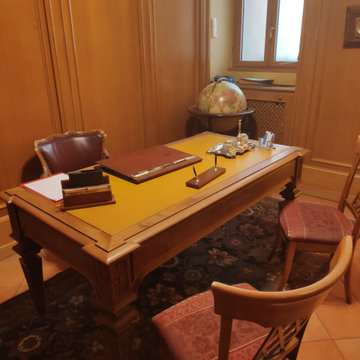
Il salotto di questo storico studio legale di Roma ha, dopo il nostro intervento, un aspetto imponente e in linea con la lunga tradizione dei titolari dello studio
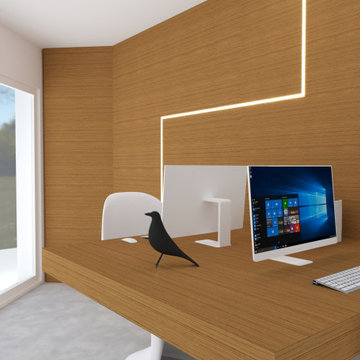
Privilegiare l'essenzialità e la funzionalità.
Quando si decide di arredare casa secondo i principi dello stile minimal, decisione che spesso rispecchia il proprio animo, significa privilegiare l’essenzialità e la funzionalità nella scelta degli arredi, creando così spazio nell’abitazione per potersi muovere più facilmente, senza l’ingombro di oggetti inutili.
Questo spazio, è nato con l’idea di ospitare ed unire una zona di smartworkig con l’area bimbi, per essere versatile e condivisa da tutta la famiglia anche in caso della presenza di parenti e amici.
Creare un ambiente rilassante e tranquillo è il focus sul quale ci siamo impegnati.
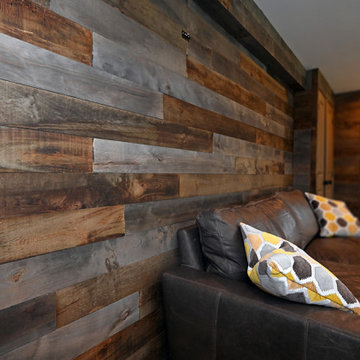
We created a custom he room/home office for the man of the home in the basement. Custom barnwood panels on the backwall. Custom built in storage under the stairs.
Heated concrete floors.
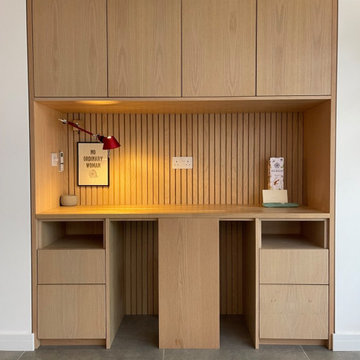
Integrated home working bureau with hidden chair detail. Designed as part of the larger interior design for the project.
ロンドンにある高級な小さなコンテンポラリースタイルのおしゃれな書斎 (白い壁、コンクリートの床、暖炉なし、木材の暖炉まわり、造り付け机、グレーの床、板張り天井、板張り壁) の写真
ロンドンにある高級な小さなコンテンポラリースタイルのおしゃれな書斎 (白い壁、コンクリートの床、暖炉なし、木材の暖炉まわり、造り付け机、グレーの床、板張り天井、板張り壁) の写真
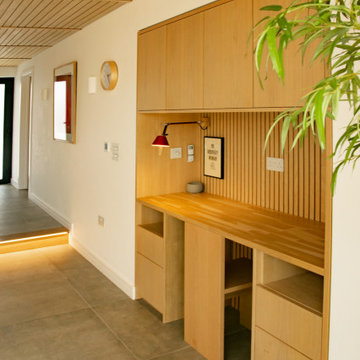
Integrated home working bureau with hidden chair detail. Designed as part of the larger interior design for the project.
ロンドンにある高級な小さなコンテンポラリースタイルのおしゃれな書斎 (白い壁、コンクリートの床、暖炉なし、木材の暖炉まわり、造り付け机、グレーの床、板張り天井、板張り壁) の写真
ロンドンにある高級な小さなコンテンポラリースタイルのおしゃれな書斎 (白い壁、コンクリートの床、暖炉なし、木材の暖炉まわり、造り付け机、グレーの床、板張り天井、板張り壁) の写真
高級なホームオフィス・書斎 (レンガの床、コンクリートの床、板張り壁) の写真
1

