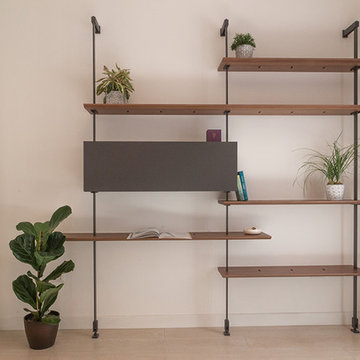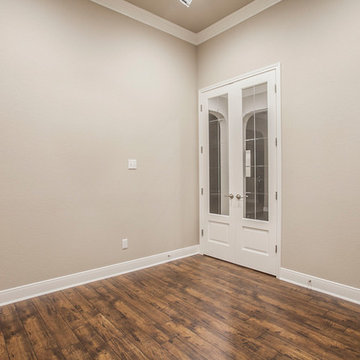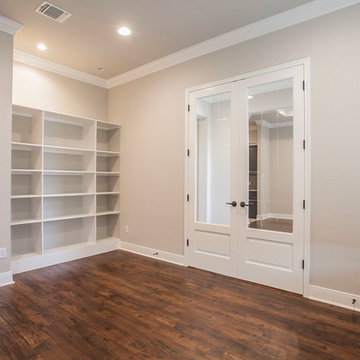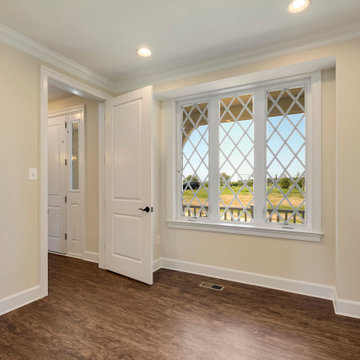高級なベージュのホームオフィス・書斎 (ラミネートの床) の写真
絞り込み:
資材コスト
並び替え:今日の人気順
写真 1〜20 枚目(全 39 枚)
1/4

L'image vous plonge dans l'espace de travail inspirant, où le bureau et la bibliothèque se marient harmonieusement. Le bureau offre une zone propice à la créativité, avec une disposition soigneusement planifiée pour favoriser la productivité. À côté, la bibliothèque, un véritable joyau, ajoute une touche de sophistication intellectuelle à l'ensemble.
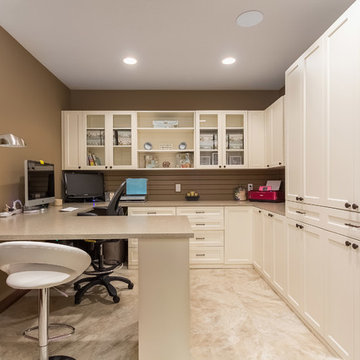
Home office/craft room with crisp white custom cabinets. ©Finished Basement Company
ミネアポリスにある高級な中くらいなトラディショナルスタイルのおしゃれな書斎 (茶色い壁、ラミネートの床、暖炉なし、造り付け机、ベージュの床) の写真
ミネアポリスにある高級な中くらいなトラディショナルスタイルのおしゃれな書斎 (茶色い壁、ラミネートの床、暖炉なし、造り付け机、ベージュの床) の写真
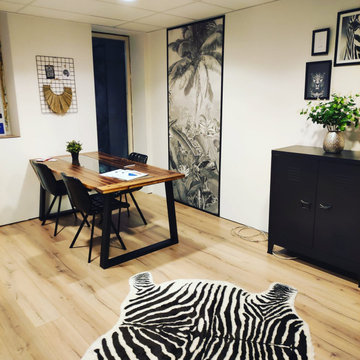
Für das neu zu öffnen REMAX Immobilien Büro in Freren habe ich das neue Büro gestalltet. Von 3D zeichnung bis ausführung in diesem fall fast alles selber gemacht. Nur der Elektriker muss noch kommen das mache ich nicht selber.
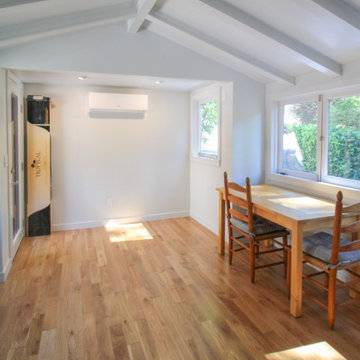
Hollywood Hills, CA - Addition to an existing home.
Arts and crafts room with a 3/4 Bathroom. Complete addition of the arts and crafts room. Foundation, framing, flooring, plumbing, electrical, installation of flooring, windows and bathroom.
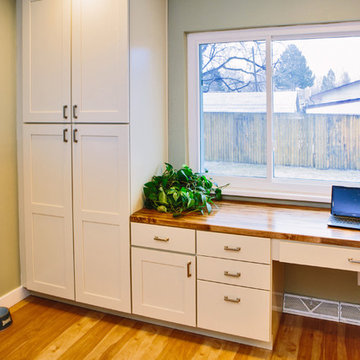
This remodel took an extremely dark & dated kitchen and transformed it into a bright and airy happy place for our client. The existing conditions created a dark, hall-like kitchen that greatly lacked in function and did little to optimize storage. Realizing the potential of this truly massive space, we created a design that utilizes every inch of the kitchen and creates functional cooking and prep space as well as pantry storage and work nooks. Our first order of business was to demo out the blocky corner that separated the kitchen from the living room. This involved removing an existing fireplace, re-structuring a wall, and having an entirely new furnace installed in the basement to eliminate a duct running right through the corner we hoped to eliminate. After opening up the space, we focused on highlighting and brightening the room. New NuCore flooring was installed to give the kitchen a fresh look while offering optimal function and cleanability. Two-toned cabinets in a honey maple and painted silk were used to create a warm and comfortable balance throughout the space. New quartz countertops in MSI's canvas were installed, and butcher block was installed on the two desk areas to offer a warm visual relief and casual work surface. The color palette for the kitchen is reminiscent of a cozy apothecary; we utilized fresh greens with Sherwin Williams paint on the walls and Treviso Gray Sage glazed subway tiles on the backsplash. Over the sink, we designed a playful highlight with counter-to-ceiling mini brick mosaic in a dark crackle green. We introduced additional lighting throughout including new recessed lights, over-sink light, and under-cabinet lights. New appliances were introduced to the space as well, and we complimented the stainless steel of these fixtures to the transitional nickel hardware on the cabinets. This space now feels open and inviting, and is visible from the second you enter the front door! We are so proud of this result and so happy that our clients can enjoy this gorgeous kitchen for years to come.
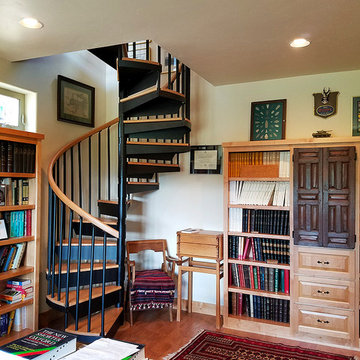
The spiral stair leads up to a vestibule outside the guest casita, allowing guests inside access to the main floor. The owners love the ambiance the spiral staircase adds to this very "bookish" study. V. Wooster
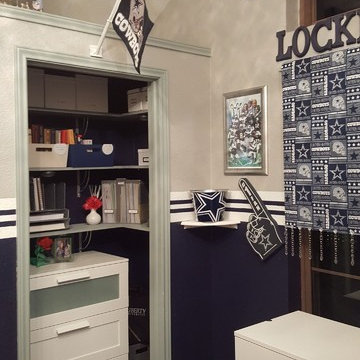
Custom Lockers, Custom Dry Erase Board, Custom Shade, Custom Lamp, Desk, and Lettering in this Woman Cave!
This project was a Re-Design for a client who needed De-Cluttering and Open Space in her home office.
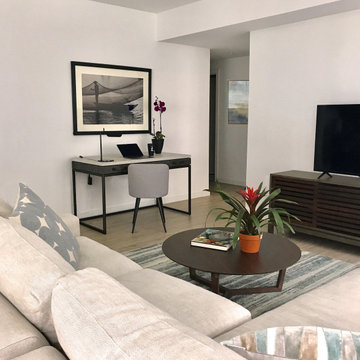
We maximized this apartment layout and created an office space, a conversational area, room for TV entertainment, a place for comfort and ease after work. Marlowe Apartments, Seattle, WA, Belltown Design, Photography by Paula McHugh and Robbie Liddane
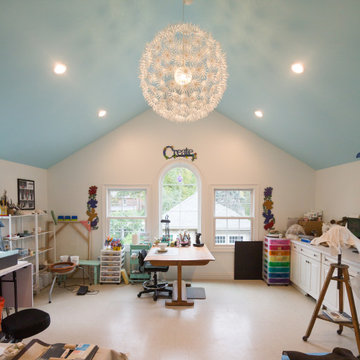
This artist's studio is perfect for her work with painting and clay materials.
デトロイトにある高級な広いエクレクティックスタイルのおしゃれなホームオフィス・書斎 (白い壁、ラミネートの床、白い床) の写真
デトロイトにある高級な広いエクレクティックスタイルのおしゃれなホームオフィス・書斎 (白い壁、ラミネートの床、白い床) の写真
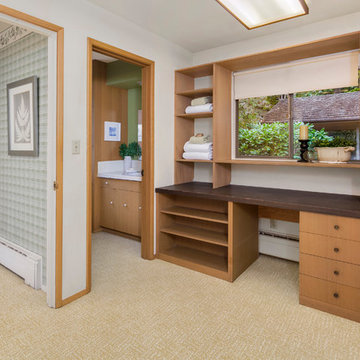
シアトルにある高級な広いミッドセンチュリースタイルのおしゃれなアトリエ・スタジオ (白い壁、ラミネートの床、造り付け机) の写真
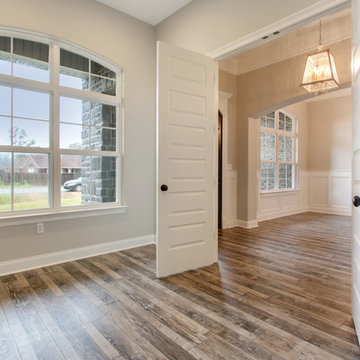
The optional study added by our homeowners with french doors and our high-end laminate throughout is perfect to set up your home office. Don't you agree?
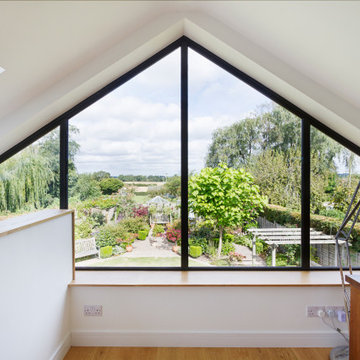
The understated exterior of our client’s new self-build home barely hints at the property’s more contemporary interiors. In fact, it’s a house brimming with design and sustainable innovation, inside and out.
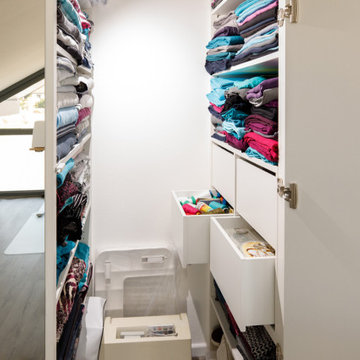
Schneiderinnen und Stoffverliebte kennen das Problem: Die Stapel mit den Stoffen werden immer höher. Die Lagerung und auch die Sichtung der Schätze immer schwieriger. So ging es auch unserer Kundin, die sich für ihre Stoffe einen begehbaren Schrank in der Dachschräge einbauen ließ. Wir haben dazu eine Dachschräge von 1 m Tiefe für zwei sehr geräumige Schrankelemente genutzt, in denen neben den Stoffen auch kleinteilige Nähutensilien ihren Platz finden. Die Fronten sind als Spiegel ausgeführt, damit das kreative Werk gleich begutachtet werden kann.
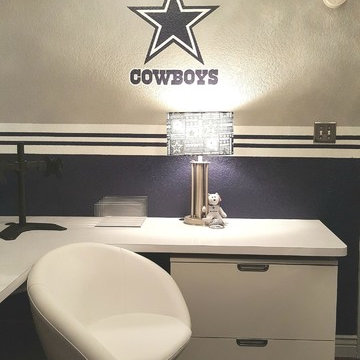
Custom Lockers, Custom Dry Erase Board, Custom Shade, Custom Lamp, Desk, and Lettering in this Woman Cave!
This project was a Re-Design for a client who needed De-Cluttering and Open Space in her home office.
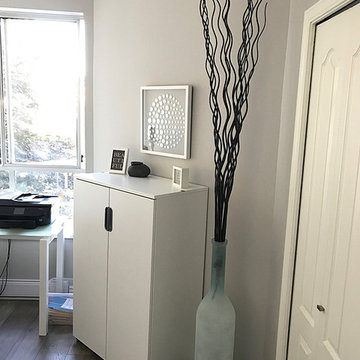
An artful vignette in this home office
バンクーバーにある高級な中くらいなコンテンポラリースタイルのおしゃれなアトリエ・スタジオ (グレーの壁、ラミネートの床、自立型机、グレーの床) の写真
バンクーバーにある高級な中くらいなコンテンポラリースタイルのおしゃれなアトリエ・スタジオ (グレーの壁、ラミネートの床、自立型机、グレーの床) の写真
高級なベージュのホームオフィス・書斎 (ラミネートの床) の写真
1

