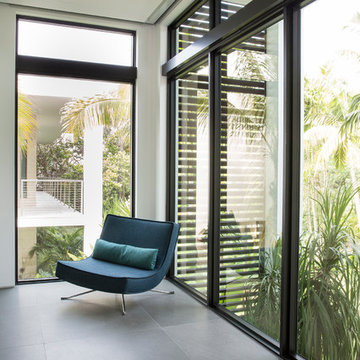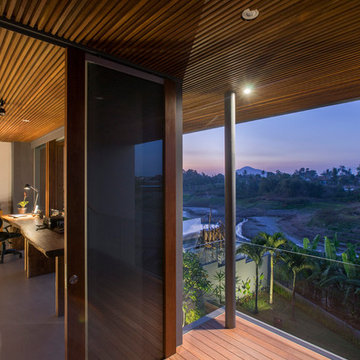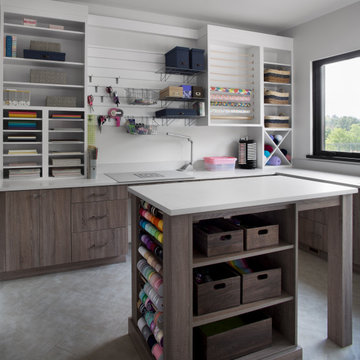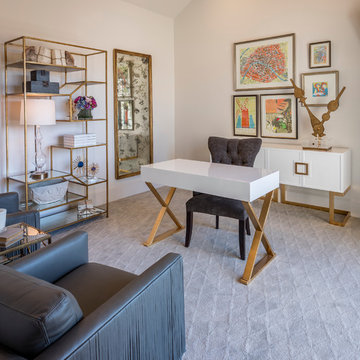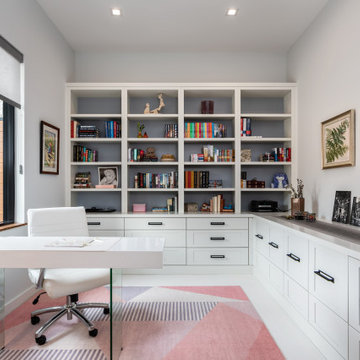ラグジュアリーなホームオフィス・書斎 (セラミックタイルの床、ラミネートの床、白い壁) の写真
絞り込み:
資材コスト
並び替え:今日の人気順
写真 1〜20 枚目(全 76 枚)
1/5
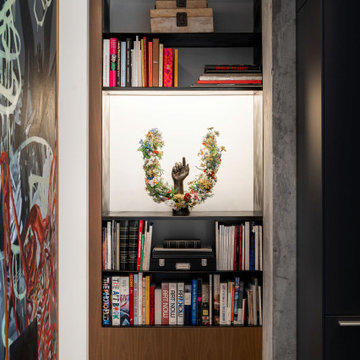
It's all about the art in this high-rise condo and architect CP Drewett carved out display niches wherever possible, including at the end of a passthrough. The hand sculpture is by Nick Cave.
Project Details // Upward Bound
Optima-Kierland Condo, Scottsdale, Arizona
Architecture: Drewett Works
Interior Designer: Ownby Design
Lighting Designer: Robert Singer & Assoc.
Photographer: Austin LaRue Baker
Millwork: Rysso Peters
https://www.drewettworks.com/upward-bound/
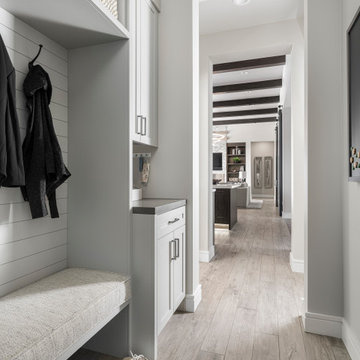
フェニックスにあるラグジュアリーな広い地中海スタイルのおしゃれなホームオフィス・書斎 (ライブラリー、白い壁、セラミックタイルの床、造り付け机、茶色い床、全タイプの天井の仕上げ、全タイプの壁の仕上げ) の写真
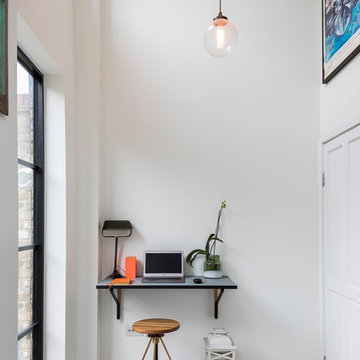
This little home office is neatly hidden gem allowing crucial space to get things done while still connected with the rest of the house life.
Chris Snook
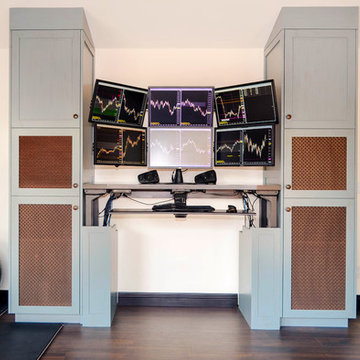
This ergonomic desk raises at the push of a button to a preset height for when my client wants to continue working, but no longer wants to be seated. The extra-long cables and cords roll up inside the custom covers that hide the metal legs when the desk is in the lowered position.
The cabinet fronts are decorative metal with brown speaker mesh to limit dust and provide ventilation. There are temperature controlled sensors inside the cabinets that suck air out of the exterior of the building when it reaches 75 degrees inside the cabinets to prevent the computer equipment from overheating.
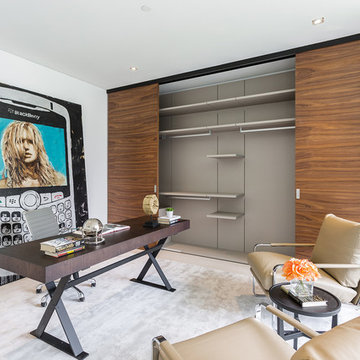
Project Type: Interior & Cabinetry Design
Year Designed: 2016
Location: Beverly Hills, California, USA
Size: 7,500 square feet
Construction Budget: $5,000,000
Status: Built
CREDITS:
Designer of Interior Built-In Work: Archillusion Design, MEF Inc, LA Modern Kitchen.
Architect: X-Ten Architecture
Interior Cabinets: Miton Kitchens Italy, LA Modern Kitchen
Photographer: Katya Grozovskaya

The Atherton House is a family compound for a professional couple in the tech industry, and their two teenage children. After living in Singapore, then Hong Kong, and building homes there, they looked forward to continuing their search for a new place to start a life and set down roots.
The site is located on Atherton Avenue on a flat, 1 acre lot. The neighboring lots are of a similar size, and are filled with mature planting and gardens. The brief on this site was to create a house that would comfortably accommodate the busy lives of each of the family members, as well as provide opportunities for wonder and awe. Views on the site are internal. Our goal was to create an indoor- outdoor home that embraced the benign California climate.
The building was conceived as a classic “H” plan with two wings attached by a double height entertaining space. The “H” shape allows for alcoves of the yard to be embraced by the mass of the building, creating different types of exterior space. The two wings of the home provide some sense of enclosure and privacy along the side property lines. The south wing contains three bedroom suites at the second level, as well as laundry. At the first level there is a guest suite facing east, powder room and a Library facing west.
The north wing is entirely given over to the Primary suite at the top level, including the main bedroom, dressing and bathroom. The bedroom opens out to a roof terrace to the west, overlooking a pool and courtyard below. At the ground floor, the north wing contains the family room, kitchen and dining room. The family room and dining room each have pocketing sliding glass doors that dissolve the boundary between inside and outside.
Connecting the wings is a double high living space meant to be comfortable, delightful and awe-inspiring. A custom fabricated two story circular stair of steel and glass connects the upper level to the main level, and down to the basement “lounge” below. An acrylic and steel bridge begins near one end of the stair landing and flies 40 feet to the children’s bedroom wing. People going about their day moving through the stair and bridge become both observed and observer.
The front (EAST) wall is the all important receiving place for guests and family alike. There the interplay between yin and yang, weathering steel and the mature olive tree, empower the entrance. Most other materials are white and pure.
The mechanical systems are efficiently combined hydronic heating and cooling, with no forced air required.
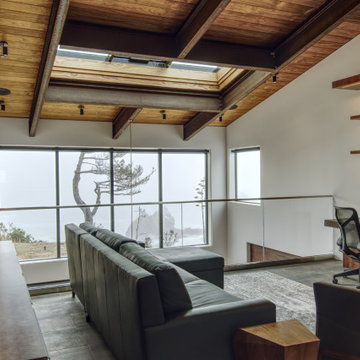
The passive solar design of this house required summer cooling. Thanks to the ocean location, this is easily solved with electrically operated skylights in this upper floor study. Lower floor windows opened below bring in the cool ocean air.
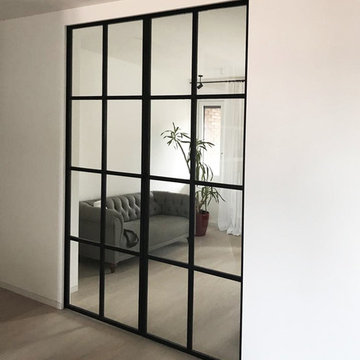
la stanza Studio e' stata progettata appositamente per integrarsi con il soggiorno / cucina diventando uno spazio unico o all'occorrenza dividere lo spazio attraverso due porte scorrevoli in ferro e vetro alte 270 cm
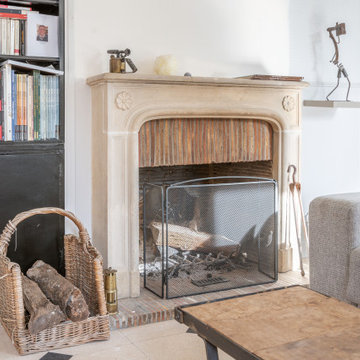
Chambre d'amis , deuxième salon,
パリにあるラグジュアリーな中くらいなインダストリアルスタイルのおしゃれなホームオフィス・書斎 (ライブラリー、白い壁、セラミックタイルの床、標準型暖炉、石材の暖炉まわり、自立型机、ベージュの床) の写真
パリにあるラグジュアリーな中くらいなインダストリアルスタイルのおしゃれなホームオフィス・書斎 (ライブラリー、白い壁、セラミックタイルの床、標準型暖炉、石材の暖炉まわり、自立型机、ベージュの床) の写真
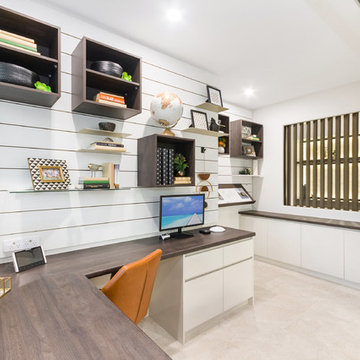
FITnFLOAT shelving | Custom Joinery | Hidden top hung triple sliding doors concealing the sizable study within the cavity adjacent the main living area
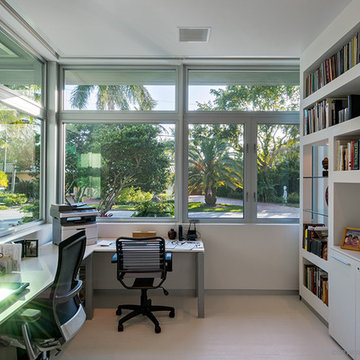
Island Studio Photography
マイアミにあるラグジュアリーな小さなコンテンポラリースタイルのおしゃれなホームオフィス・書斎 (白い壁、セラミックタイルの床、自立型机) の写真
マイアミにあるラグジュアリーな小さなコンテンポラリースタイルのおしゃれなホームオフィス・書斎 (白い壁、セラミックタイルの床、自立型机) の写真
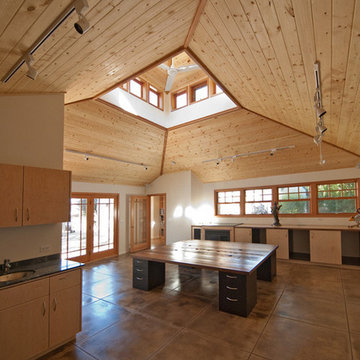
G. Dryer
サンルイスオビスポにあるラグジュアリーな巨大なトラディショナルスタイルのおしゃれなアトリエ・スタジオ (白い壁、セラミックタイルの床、暖炉なし、自立型机) の写真
サンルイスオビスポにあるラグジュアリーな巨大なトラディショナルスタイルのおしゃれなアトリエ・スタジオ (白い壁、セラミックタイルの床、暖炉なし、自立型机) の写真
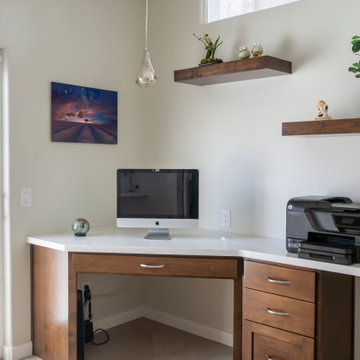
Converted dining alcove into home office.
ロサンゼルスにあるラグジュアリーな中くらいなトランジショナルスタイルのおしゃれな書斎 (白い壁、セラミックタイルの床、造り付け机、ベージュの床) の写真
ロサンゼルスにあるラグジュアリーな中くらいなトランジショナルスタイルのおしゃれな書斎 (白い壁、セラミックタイルの床、造り付け机、ベージュの床) の写真

オレンジカウンティにあるラグジュアリーな中くらいなコンテンポラリースタイルのおしゃれなホームオフィス・書斎 (白い壁、セラミックタイルの床、標準型暖炉、石材の暖炉まわり、自立型机、ベージュの床) の写真
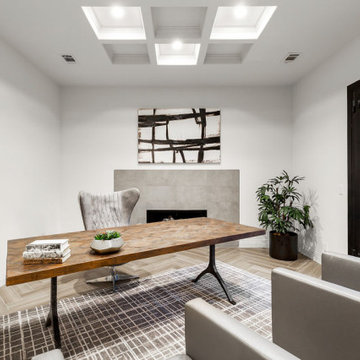
Home office with large double door, and modern fireplace
ラスベガスにあるラグジュアリーな広いエクレクティックスタイルのおしゃれな書斎 (白い壁、セラミックタイルの床、標準型暖炉、タイルの暖炉まわり、自立型机、グレーの床) の写真
ラスベガスにあるラグジュアリーな広いエクレクティックスタイルのおしゃれな書斎 (白い壁、セラミックタイルの床、標準型暖炉、タイルの暖炉まわり、自立型机、グレーの床) の写真
ラグジュアリーなホームオフィス・書斎 (セラミックタイルの床、ラミネートの床、白い壁) の写真
1
