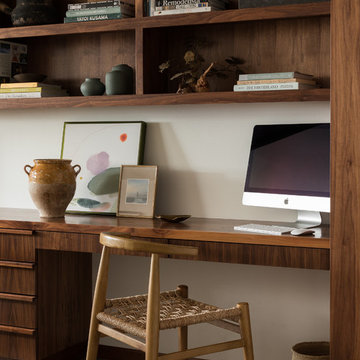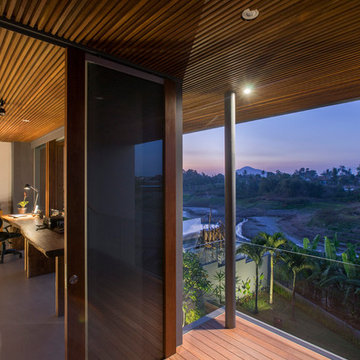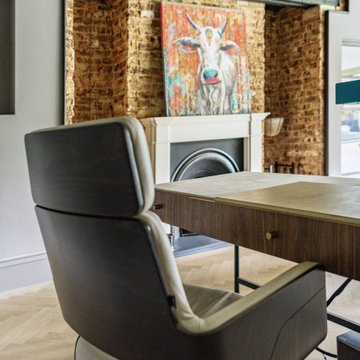ラグジュアリーなブラウンのホームオフィス・書斎 (グレーの床) の写真

Design, manufacture and installation of a bespoke large built-in library with handmade oak sliding ladder, built in soft close drawers, storage cabinets, display cabinets with lighting, seating and built in radiator cabinet. All cabinetry has a sprayed finish and the sliding oak ladder is finished in a natural oil.
Photography by Alex Maguire Photography.

This is a unique multi-purpose space, designed to be both a TV Room and an office for him. We designed a custom modular sofa in the center of the room with movable suede back pillows that support someone facing the TV and can be adjusted to support them if they rotate to face the view across the room above the desk. It can also convert to a chaise lounge and has two pillow backs that can be placed to suite the tall man of the home and another to fit well as his petite wife comfortably when watching TV.
The leather arm chair at the corner windows is a unique ergonomic swivel reclining chair and positioned for TV viewing and easily rotated to take full advantage of the private view at the windows.
The original fine art in this room was created by Tess Muth, San Antonio, TX.

This rare 1950’s glass-fronted townhouse on Manhattan’s Upper East Side underwent a modern renovation to create plentiful space for a family. An additional floor was added to the two-story building, extending the façade vertically while respecting the vocabulary of the original structure. A large, open living area on the first floor leads through to a kitchen overlooking the rear garden. Cantilevered stairs lead to the master bedroom and two children’s rooms on the second floor and continue to a media room and offices above. A large skylight floods the atrium with daylight, illuminating the main level through translucent glass-block floors.
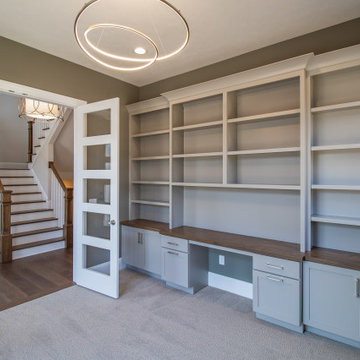
Home office with built in shelves and desk. Spiral ceiling light. Staircase within foyer. French doors with glass windows
クリーブランドにあるラグジュアリーな広いトラディショナルスタイルのおしゃれな書斎 (グレーの壁、カーペット敷き、造り付け机、グレーの床) の写真
クリーブランドにあるラグジュアリーな広いトラディショナルスタイルのおしゃれな書斎 (グレーの壁、カーペット敷き、造り付け机、グレーの床) の写真
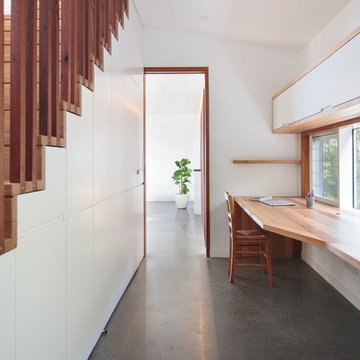
Edge Commercial Photography
ニューカッスルにあるラグジュアリーな中くらいなビーチスタイルのおしゃれなアトリエ・スタジオ (白い壁、コンクリートの床、暖炉なし、造り付け机、グレーの床) の写真
ニューカッスルにあるラグジュアリーな中くらいなビーチスタイルのおしゃれなアトリエ・スタジオ (白い壁、コンクリートの床、暖炉なし、造り付け机、グレーの床) の写真
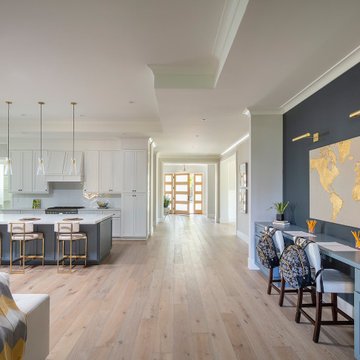
New construction of a 3,100 square foot single-story home in a modern farmhouse style designed by Arch Studio, Inc. licensed architects and interior designers. Built by Brooke Shaw Builders located in the charming Willow Glen neighborhood of San Jose, CA.
Architecture & Interior Design by Arch Studio, Inc.
Photography by Eric Rorer

The stylish home office has a distressed white oak flooring with grey staining and a contemporary fireplace with wood surround.
デトロイトにあるラグジュアリーな広いトランジショナルスタイルのおしゃれなホームオフィス・書斎 (標準型暖炉、木材の暖炉まわり、自立型机、ベージュの壁、淡色無垢フローリング、グレーの床) の写真
デトロイトにあるラグジュアリーな広いトランジショナルスタイルのおしゃれなホームオフィス・書斎 (標準型暖炉、木材の暖炉まわり、自立型机、ベージュの壁、淡色無垢フローリング、グレーの床) の写真
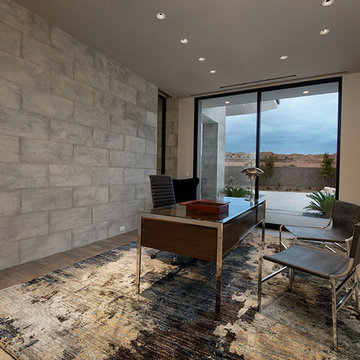
The Estates at Reflection Bay at Lake Las Vegas Show Home Office
ラスベガスにあるラグジュアリーな巨大なコンテンポラリースタイルのおしゃれなホームオフィス・書斎 (白い壁、淡色無垢フローリング、自立型机、グレーの床) の写真
ラスベガスにあるラグジュアリーな巨大なコンテンポラリースタイルのおしゃれなホームオフィス・書斎 (白い壁、淡色無垢フローリング、自立型机、グレーの床) の写真
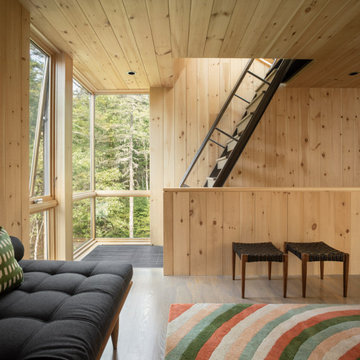
Office with Stair to Roof Top Deck
ポートランド(メイン)にあるラグジュアリーな中くらいなモダンスタイルのおしゃれなアトリエ・スタジオ (茶色い壁、無垢フローリング、暖炉なし、造り付け机、グレーの床) の写真
ポートランド(メイン)にあるラグジュアリーな中くらいなモダンスタイルのおしゃれなアトリエ・スタジオ (茶色い壁、無垢フローリング、暖炉なし、造り付け机、グレーの床) の写真
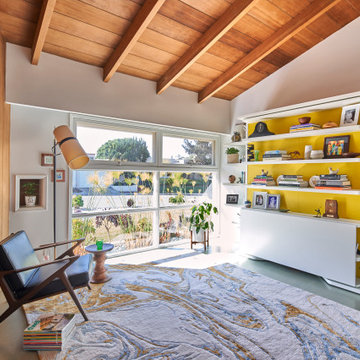
Genius, smooth operating, space saving furniture that seamlessly transforms from desk, to shelving, to murphy bed without having to move much of anything and allows this room to change from guest room to a home office in a snap. The original wood ceiling, curved feature wall, and windows were all restored back to their original state.
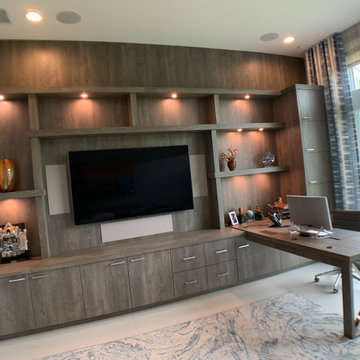
Warm transitional home office featuring file drawers, closed storage, multiple lighted display shelving and expansive desk/work area. Laminate surface areas feature wood grain textures in a durable and attractive finish. Polished chrome hardware and desk support compliments the traditional elements. Desktop features hidden wire channels and pop-up electrical/wi-fi outlets.
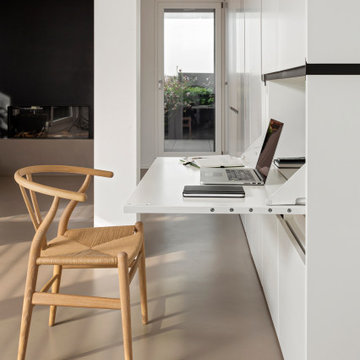
l'armadio a parete è disegnato su misura e contiene un angolo studio/lavoro con piano a ribalta che chiudendosi nasconde tutto.
Sedia Wishbone di Carl Hansen
Camino a gas sullo sfondo rivestito in lamiera nera.
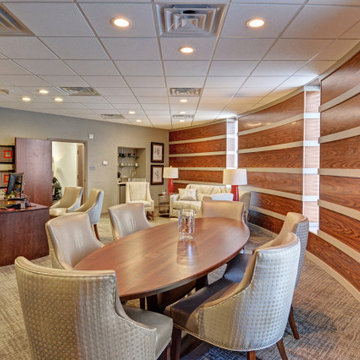
他の地域にあるラグジュアリーな巨大なコンテンポラリースタイルのおしゃれなホームオフィス・書斎 (グレーの壁、カーペット敷き、自立型机、グレーの床、板張り壁) の写真
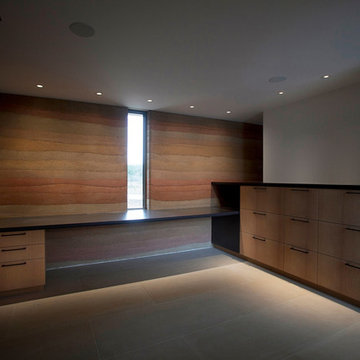
View of the office, featuring rammed earth walls, white oak cabinetry with black pulls. Photo by Chad Loucks
オースティンにあるラグジュアリーな広いモダンスタイルのおしゃれな書斎 (ベージュの壁、セラミックタイルの床、暖炉なし、造り付け机、グレーの床) の写真
オースティンにあるラグジュアリーな広いモダンスタイルのおしゃれな書斎 (ベージュの壁、セラミックタイルの床、暖炉なし、造り付け机、グレーの床) の写真

Designed to embrace an extensive and unique art collection including sculpture, paintings, tapestry, and cultural antiquities, this modernist home located in north Scottsdale’s Estancia is the quintessential gallery home for the spectacular collection within. The primary roof form, “the wing” as the owner enjoys referring to it, opens the home vertically to a view of adjacent Pinnacle peak and changes the aperture to horizontal for the opposing view to the golf course. Deep overhangs and fenestration recesses give the home protection from the elements and provide supporting shade and shadow for what proves to be a desert sculpture. The restrained palette allows the architecture to express itself while permitting each object in the home to make its own place. The home, while certainly modern, expresses both elegance and warmth in its material selections including canterra stone, chopped sandstone, copper, and stucco.
Project Details | Lot 245 Estancia, Scottsdale AZ
Architect: C.P. Drewett, Drewett Works, Scottsdale, AZ
Interiors: Luis Ortega, Luis Ortega Interiors, Hollywood, CA
Publications: luxe. interiors + design. November 2011.
Featured on the world wide web: luxe.daily
Photos by Grey Crawford
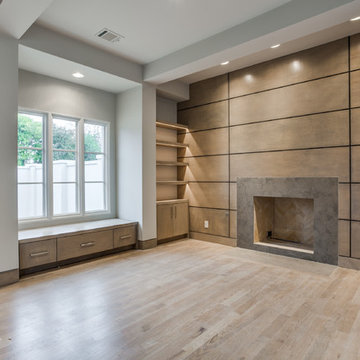
ダラスにあるラグジュアリーな広いトランジショナルスタイルのおしゃれなホームオフィス・書斎 (ライブラリー、グレーの壁、無垢フローリング、標準型暖炉、石材の暖炉まわり、グレーの床) の写真
ラグジュアリーなブラウンのホームオフィス・書斎 (グレーの床) の写真
1

