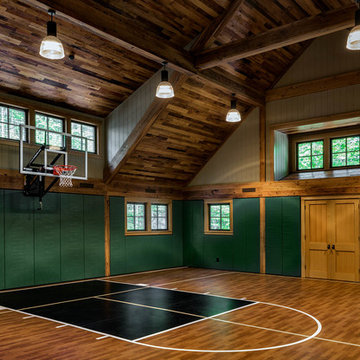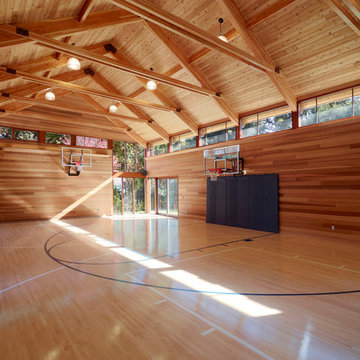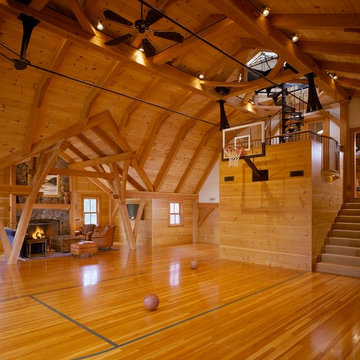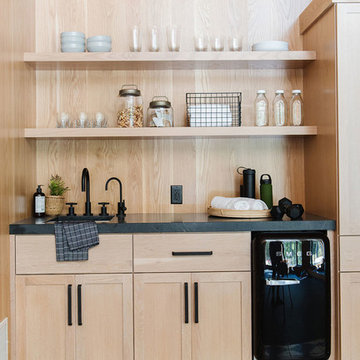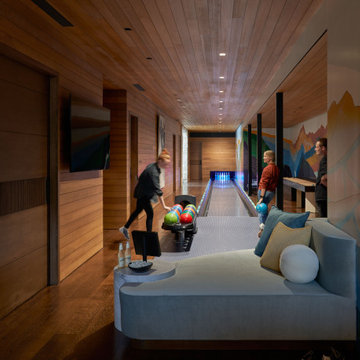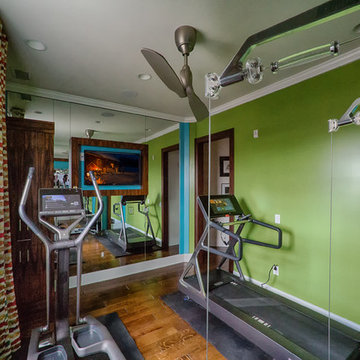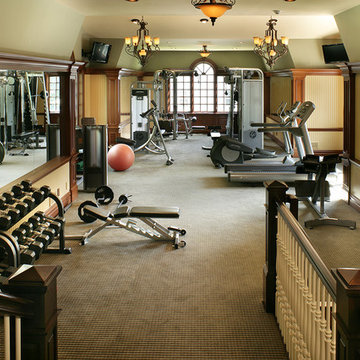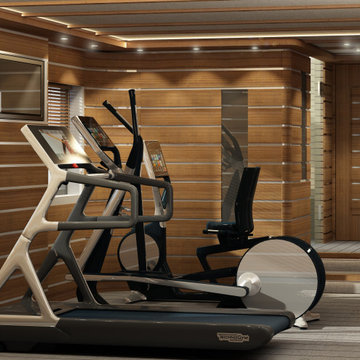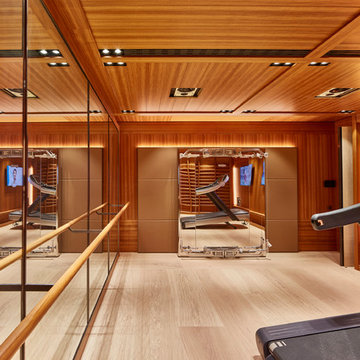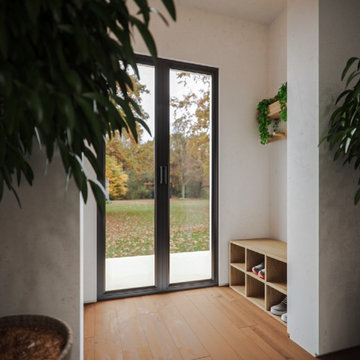ホームジム (茶色い壁、緑の壁、ピンクの壁) の写真
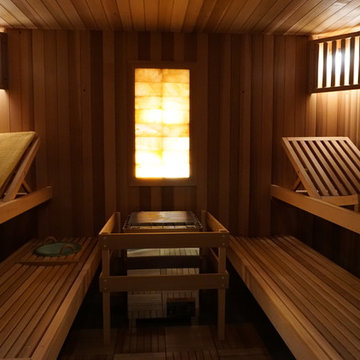
Have the salt air of the sea without going to the beach! We can custom build your sauna with a salt wall using real blocks of salt. The steam releases the salt into the air to give a revitalizing breath to open up the lungs and further relax the body. This type of design is recommended for those with allergy issues. Featured in this photo are also our adjustable Serenity benches that act like recliners. The lower benches are curved. The floors have cedar tiles. We can design any of our traditional saunas to include any of the features pictured here.
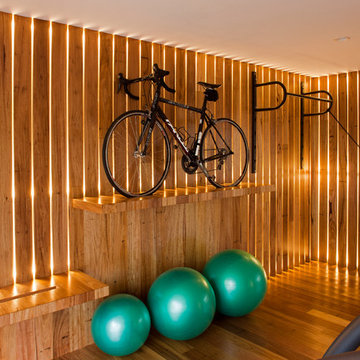
Photo by Langdon Clay
サンフランシスコにある高級な中くらいなコンテンポラリースタイルのおしゃれな多目的ジム (茶色い壁、無垢フローリング、茶色い床) の写真
サンフランシスコにある高級な中くらいなコンテンポラリースタイルのおしゃれな多目的ジム (茶色い壁、無垢フローリング、茶色い床) の写真
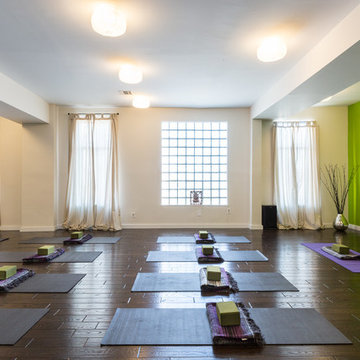
This Jersey City, NJ space was the first permanent ‘home’ for the yoga studio, so it was essential for us to listen well and design a space to serve their needs for years to come. Through our design process, we helped to guide the owners through the fit-out of their new studio location that required minimal demolition and disruption to the existing space.
Together, we converted a space originally used as a preschool into a welcoming, spacious yoga studio for local yogis. We created one main yoga studio by combining four small classrooms into a single larger space with new walls, while all the other program spaces (including designated areas for holistic treatments, massage, and bodywork) were accommodated into pre-existing rooms.
Our team completed all demo, sheetrock, electrical, and painting aspects of the project. (The studio owners did some of the work themselves, and a different company installed the flooring and carpets.) The results speak for themselves: a peaceful, restorative space to facilitate health and healing for the studio’s community.
Looking to renovate your place of business? Contact the Houseplay team; we’ll help make it happen!
Photo Credit: Anne Ruthmann Photography

Photographer: David Whittaker
トロントにある中くらいなコンテンポラリースタイルのおしゃれな室内コート (茶色い壁、カーペット敷き、緑の床) の写真
トロントにある中くらいなコンテンポラリースタイルのおしゃれな室内コート (茶色い壁、カーペット敷き、緑の床) の写真
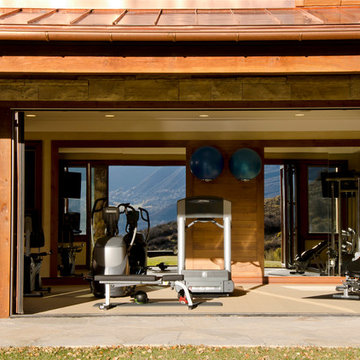
The mirrored wall opposite the exercise porch bi-fold doors create a "see-through" effect of the space.
デンバーにある広いコンテンポラリースタイルのおしゃれな多目的ジム (茶色い壁、クッションフロア) の写真
デンバーにある広いコンテンポラリースタイルのおしゃれな多目的ジム (茶色い壁、クッションフロア) の写真
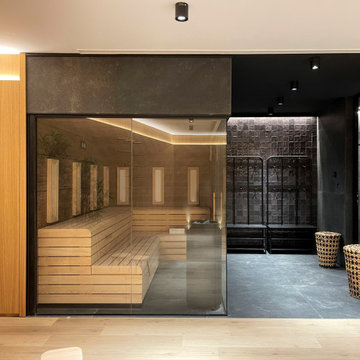
Este espacio era muy poco apetecible porque era grande y frío. Decidimos diseñar un gran gimnasio con paredes paneladas en roble natural, sauna abierta por vidrios y una gran puerta corredera que queda oculta en la pared cuando se necesita.
This space was very unappetizing because it was big and cold. We decided to design a large gym with natural oak paneled walls, a glass-opened sauna and a large sliding door that is hidden in the wall when needed.
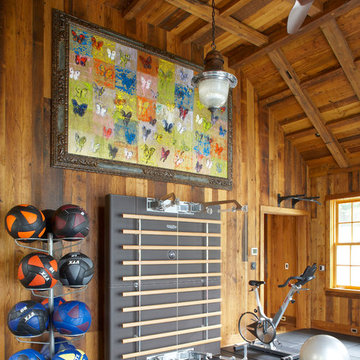
This home gym is both functional and aesthetically beautiful. With high wood ceilings and large scale art, you might think you're in a gallery. Photography by Michael Partenio
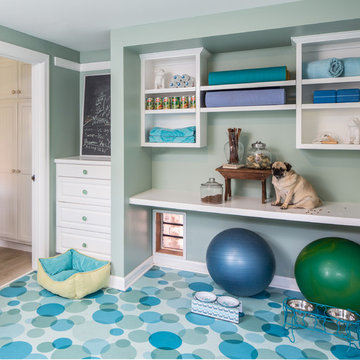
Photo by: Mike P Kelley
Styling by: Jennifer Maxcy, hoot n anny home
ロサンゼルスにあるトラディショナルスタイルのおしゃれなホームジム (緑の壁、青い床) の写真
ロサンゼルスにあるトラディショナルスタイルのおしゃれなホームジム (緑の壁、青い床) の写真
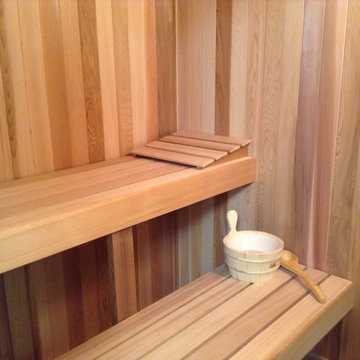
Corner saunas can have spacious benching with proper layout
他の地域にあるトラディショナルスタイルのおしゃれなホームジム (茶色い壁) の写真
他の地域にあるトラディショナルスタイルのおしゃれなホームジム (茶色い壁) の写真
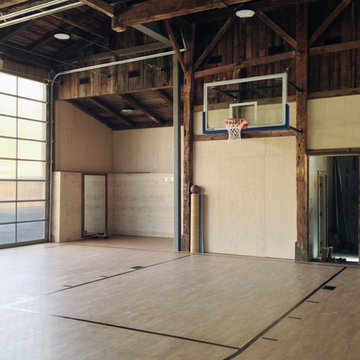
An existing barn was converted to a private athletic court.
バーリントンにある広いカントリー風のおしゃれな室内コート (茶色い壁) の写真
バーリントンにある広いカントリー風のおしゃれな室内コート (茶色い壁) の写真
ホームジム (茶色い壁、緑の壁、ピンクの壁) の写真
1
