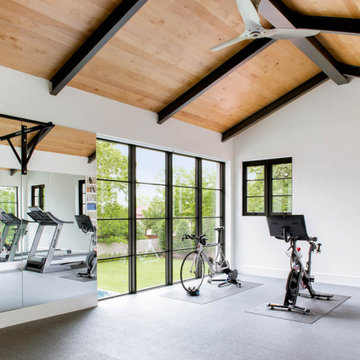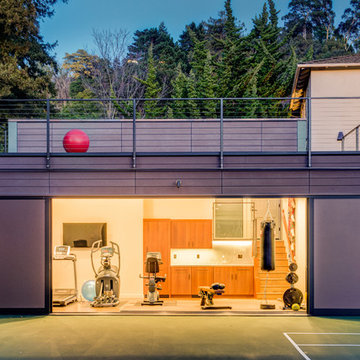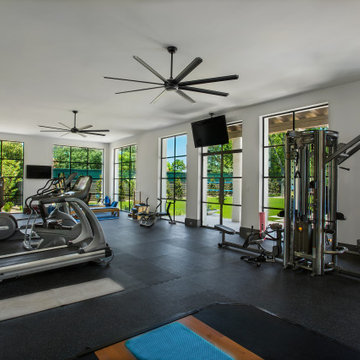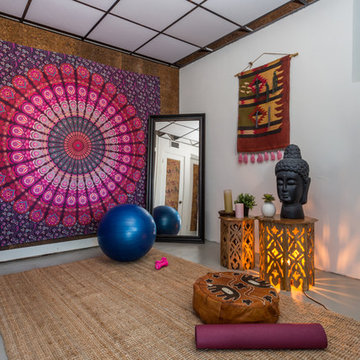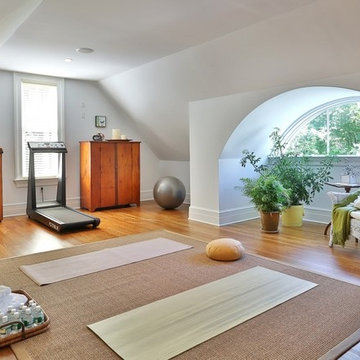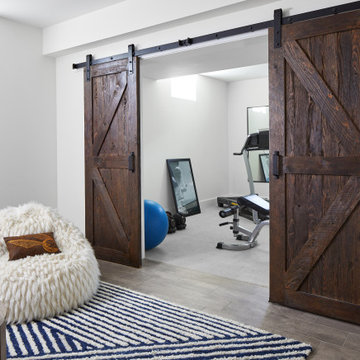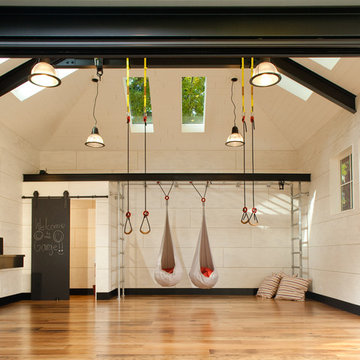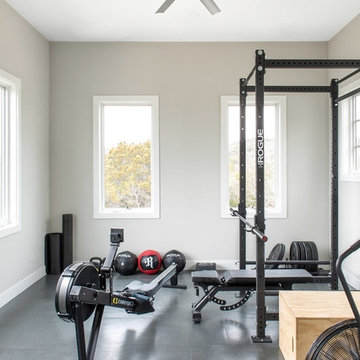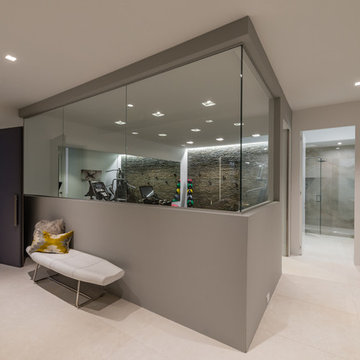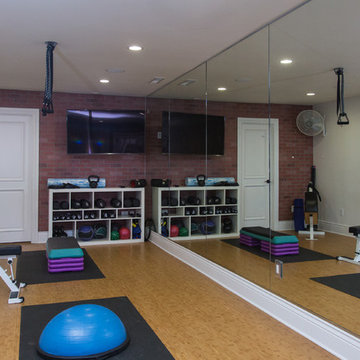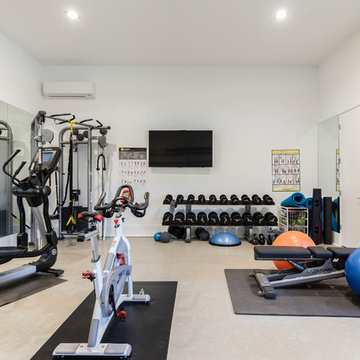ホームジム (ベージュの壁、ピンクの壁、白い壁) の写真

This space was designed for maximum relaxation! The client needed a space in their home for their masseuse to provide their weekly in-home massages. This sitting area in the massage/spa space allows one spouse to keep the other company while the other one is on the massage table. The space is adorned with candles in various vessels, massage oils and towels. All the things one needs to feel at peace.
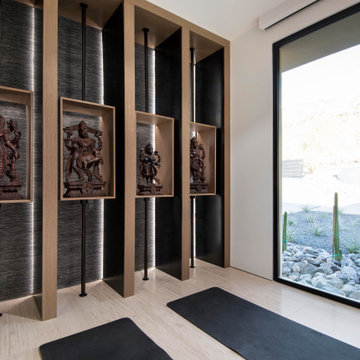
A clever wall treatment of stained oak serves as a gallery for displaying carved wood Hindu statues in a special prayer room where textured black wallpaper is lit up from behind.
Project Details // Now and Zen
Renovation, Paradise Valley, Arizona
Architecture: Drewett Works
Builder: Brimley Development
Interior Designer: Ownby Design
Photographer: Dino Tonn
Millwork: Rysso Peters
Limestone (Demitasse) flooring and walls: Solstice Stone
Windows (Arcadia): Elevation Window & Door
https://www.drewettworks.com/now-and-zen/
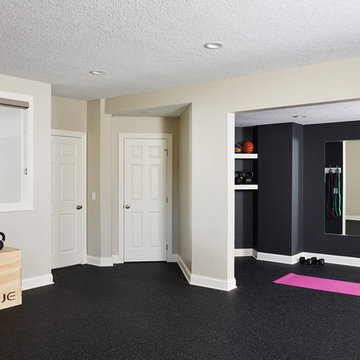
Custom home gym. Large space for kids to play basketball with separate workout area. Rubber floors, mirrors, shelves and hooks to store workout equipment.

The client’s coastal New England roots inspired this Shingle style design for a lakefront lot. With a background in interior design, her ideas strongly influenced the process, presenting both challenge and reward in executing her exact vision. Vintage coastal style grounds a thoroughly modern open floor plan, designed to house a busy family with three active children. A primary focus was the kitchen, and more importantly, the butler’s pantry tucked behind it. Flowing logically from the garage entry and mudroom, and with two access points from the main kitchen, it fulfills the utilitarian functions of storage and prep, leaving the main kitchen free to shine as an integral part of the open living area.
An ARDA for Custom Home Design goes to
Royal Oaks Design
Designer: Kieran Liebl
From: Oakdale, Minnesota
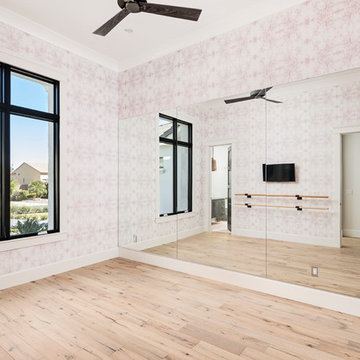
High Res Media, LLC
A Finer Touch Construction
フェニックスにあるトランジショナルスタイルのおしゃれなダンススタジオ (ピンクの壁、淡色無垢フローリング、ベージュの床) の写真
フェニックスにあるトランジショナルスタイルのおしゃれなダンススタジオ (ピンクの壁、淡色無垢フローリング、ベージュの床) の写真
ホームジム (ベージュの壁、ピンクの壁、白い壁) の写真
1
