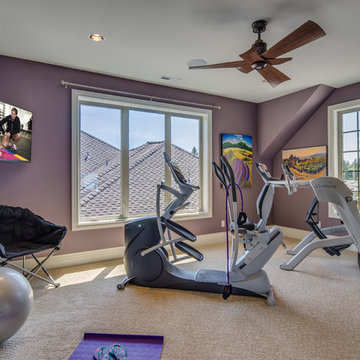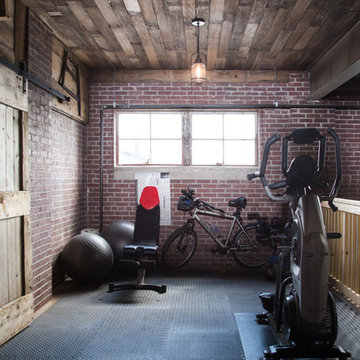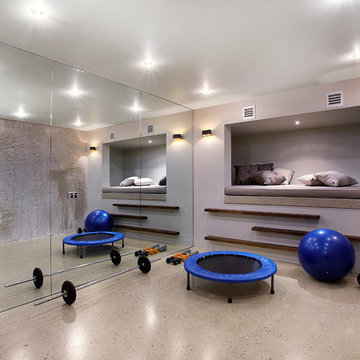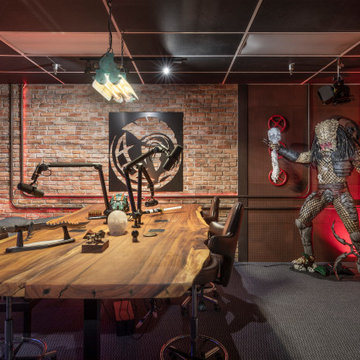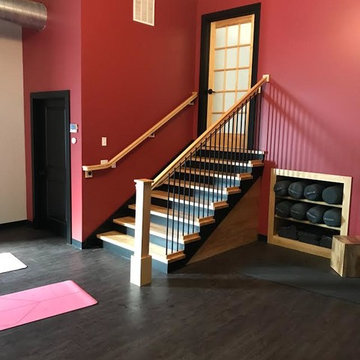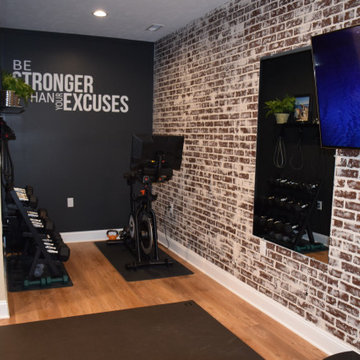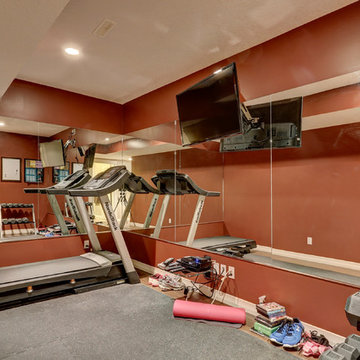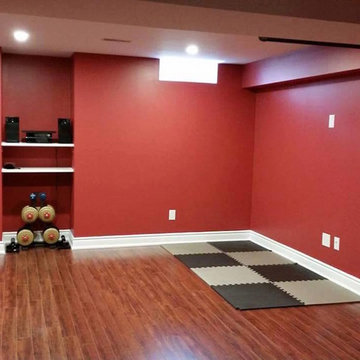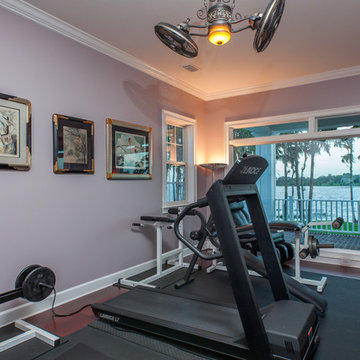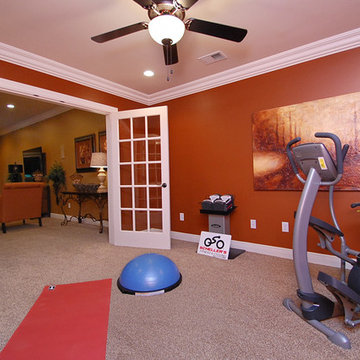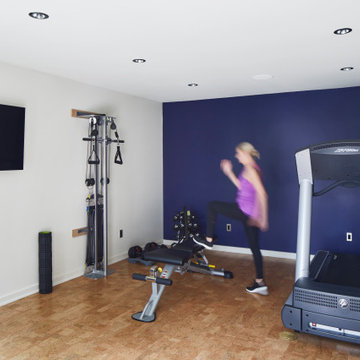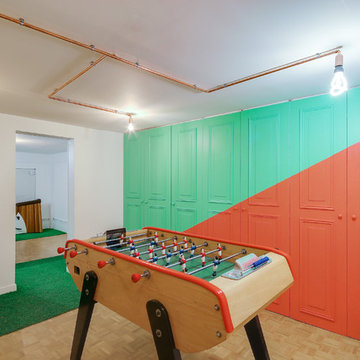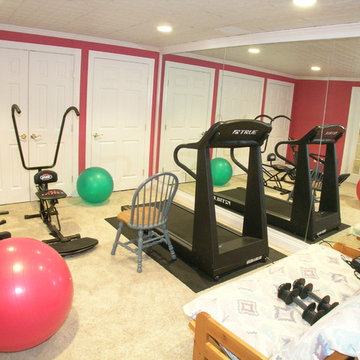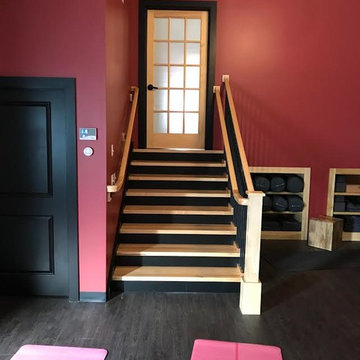多目的ジム (紫の壁、赤い壁) の写真

A retired couple desired a valiant master suite in their “forever home”. After living in their mid-century house for many years, they approached our design team with a concept to add a 3rd story suite with sweeping views of Puget sound. Our team stood atop the home’s rooftop with the clients admiring the view that this structural lift would create in enjoyment and value. The only concern was how they and their dear-old dog, would get from their ground floor garage entrance in the daylight basement to this new suite in the sky?
Our CAPS design team specified universal design elements throughout the home, to allow the couple and their 120lb. Pit Bull Terrier to age in place. A new residential elevator added to the westside of the home. Placing the elevator shaft on the exterior of the home minimized the need for interior structural changes.
A shed roof for the addition followed the slope of the site, creating tall walls on the east side of the master suite to allow ample daylight into rooms without sacrificing useable wall space in the closet or bathroom. This kept the western walls low to reduce the amount of direct sunlight from the late afternoon sun, while maximizing the view of the Puget Sound and distant Olympic mountain range.
The master suite is the crowning glory of the redesigned home. The bedroom puts the bed up close to the wide picture window. While soothing violet-colored walls and a plush upholstered headboard have created a bedroom that encourages lounging, including a plush dog bed. A private balcony provides yet another excuse for never leaving the bedroom suite, and clerestory windows between the bedroom and adjacent master bathroom help flood the entire space with natural light.
The master bathroom includes an easy-access shower, his-and-her vanities with motion-sensor toe kick lights, and pops of beachy blue in the tile work and on the ceiling for a spa-like feel.
Some other universal design features in this master suite include wider doorways, accessible balcony, wall mounted vanities, tile and vinyl floor surfaces to reduce transition and pocket doors for easy use.
A large walk-through closet links the bedroom and bathroom, with clerestory windows at the high ceilings The third floor is finished off with a vestibule area with an indoor sauna, and an adjacent entertainment deck with an outdoor kitchen & bar.
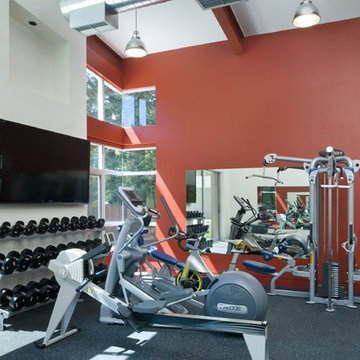
Sharon Risedorph
サンフランシスコにあるコンテンポラリースタイルのおしゃれな多目的ジム (赤い壁、グレーの床) の写真
サンフランシスコにあるコンテンポラリースタイルのおしゃれな多目的ジム (赤い壁、グレーの床) の写真
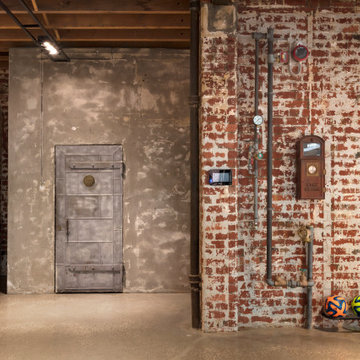
This expansive home gym celebrates the historic elements of the original building. The fire alarm, fire service pipework and even the old strongroom doors are retained. The brickwork was carefull stripped to a point where both the original bricks and their painted history was visible.
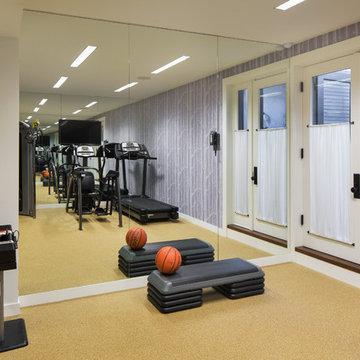
Photographer Amanda Kirkpatrick
Johann Grobler Architects
ニューヨークにあるトランジショナルスタイルのおしゃれな多目的ジム (紫の壁、コルクフローリング) の写真
ニューヨークにあるトランジショナルスタイルのおしゃれな多目的ジム (紫の壁、コルクフローリング) の写真
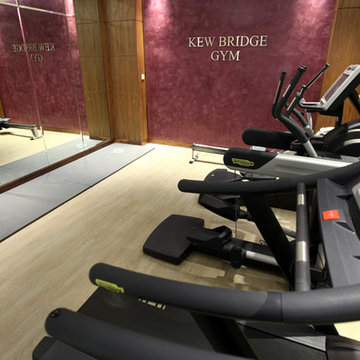
With such an upmarket specification throughout the development, the residents’ gym needed to sit at an equally high level of design. For this reason. Technogym’s Trend line of cardio equipment was chosen, offering a sleek black look with silver accents.
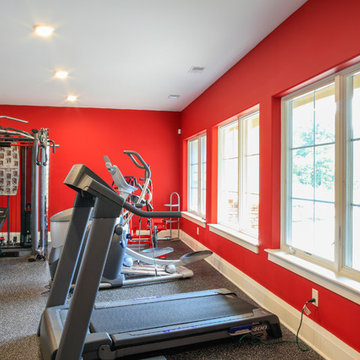
Home gym has rubber flooring, vibrant red wall colors which show off the awesome trim and wrapped drywall corners.
ニューヨークにある巨大なコンテンポラリースタイルのおしゃれな多目的ジム (赤い壁) の写真
ニューヨークにある巨大なコンテンポラリースタイルのおしゃれな多目的ジム (赤い壁) の写真
多目的ジム (紫の壁、赤い壁) の写真
1
