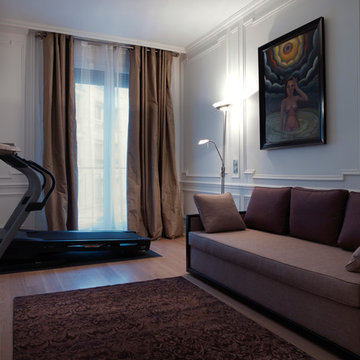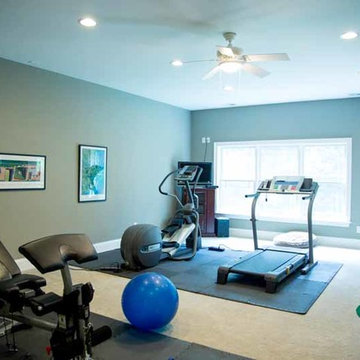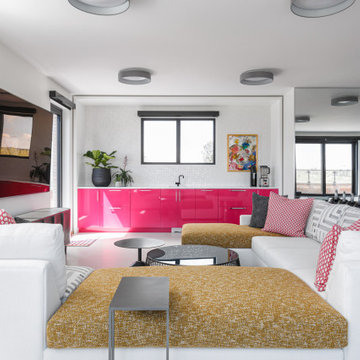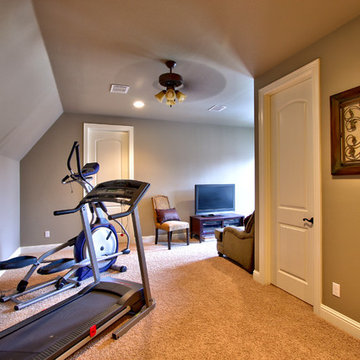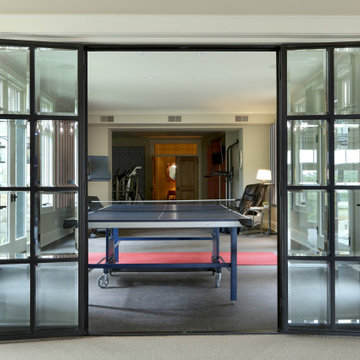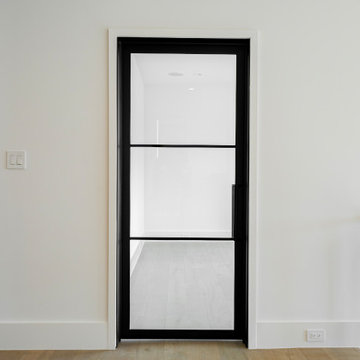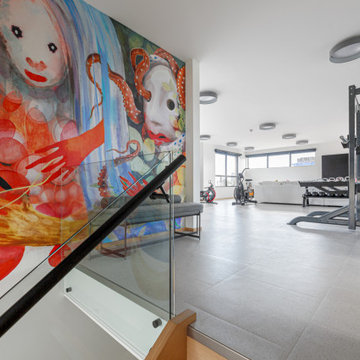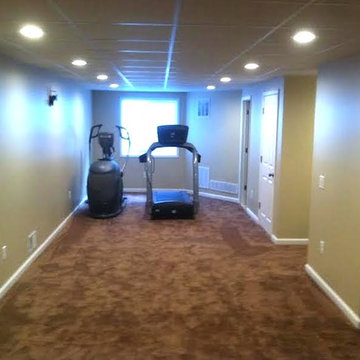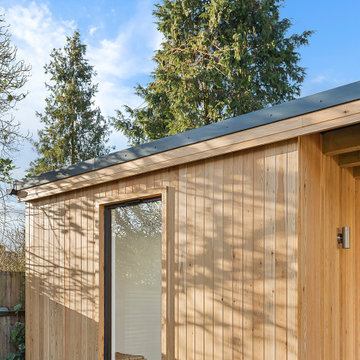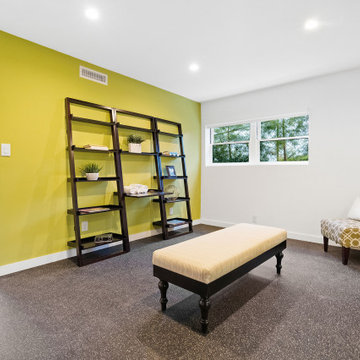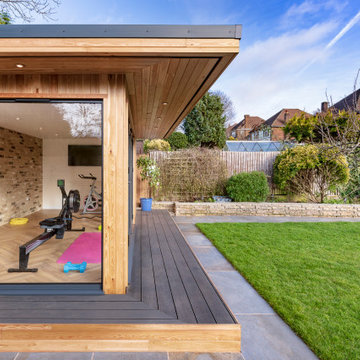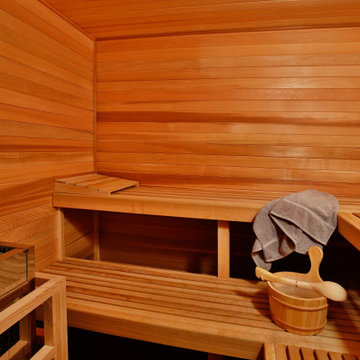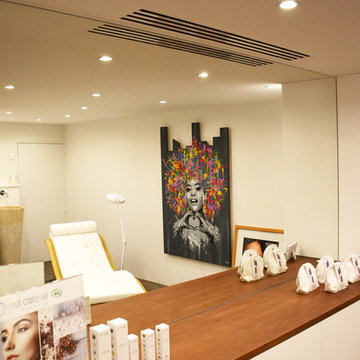多目的ジムの写真
絞り込み:
資材コスト
並び替え:今日の人気順
写真 2861〜2880 枚目(全 2,954 枚)
1/2
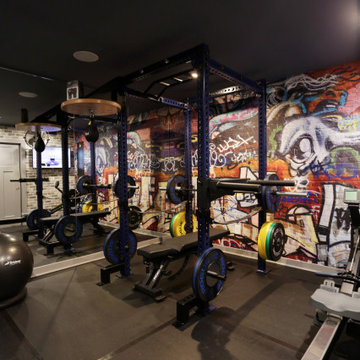
This lower level space was inspired by Film director, write producer, Quentin Tarantino. Starting with the acoustical panels disguised as posters, with films by Tarantino himself. We included a sepia color tone over the original poster art and used this as a color palate them for the entire common area of this lower level. New premium textured carpeting covers most of the floor, and on the ceiling, we added LED lighting, Madagascar ebony beams, and a two-tone ceiling paint by Sherwin Williams. The media stand houses most of the AV equipment and the remaining is integrated into the walls using architectural speakers to comprise this 7.1.4 Dolby Atmos Setup. We included this custom sectional with performance velvet fabric, as well as a new table and leather chairs for family game night. The XL metal prints near the new regulation pool table creates an irresistible ambiance, also to the neighboring reclaimed wood dart board area. The bathroom design include new marble tile flooring and a premium frameless shower glass. The luxury chevron wallpaper gives this space a kiss of sophistication. Finalizing this lounge we included a gym with rubber flooring, fitness rack, row machine as well as custom mural which infuses visual fuel to the owner’s workout. The Everlast speedbag is positioned in the perfect place for those late night or early morning cardio workouts. Lastly, we included Polk Audio architectural ceiling speakers meshed with an SVS micros 3000, 800-Watt subwoofer.
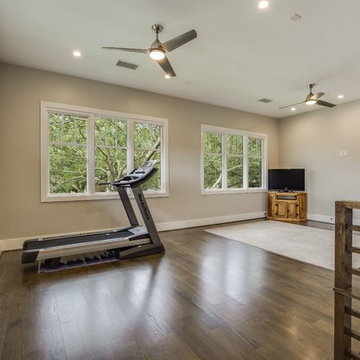
A modern mid century custom home design from exterior to interior has a focus on liveability while creating inviting spaces throughout the home. The Master suite beckons you to spend time in the spa-like oasis, while the kitchen, dining and living room areas are open and inviting.
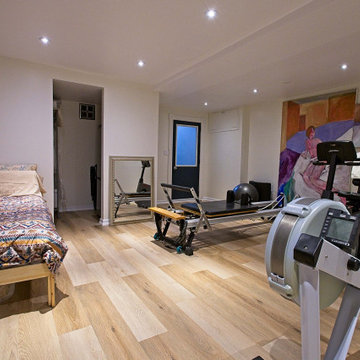
トロントにあるお手頃価格の中くらいなモダンスタイルのおしゃれな多目的ジム (白い壁、クッションフロア、茶色い床) の写真
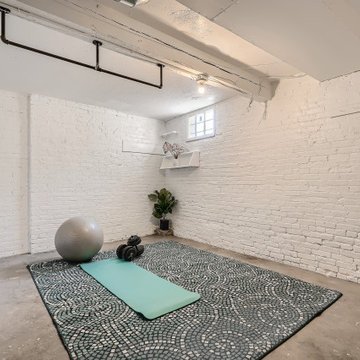
Just listed in Uptown! Vintage townhome in the heart of it all, OPEN Saturday 1-4pm and Sunday 1-3pm. Incredible location between City Park, Capitol Hill & Cheesman Park. Gorgeous hardwood floors that were refinished in 2019, central AC, tons of natural light and storage. Walkable to Denver's most popular eateries and shops, including French For Sugar, Marczyk Fine Foods, Watercourse, Humboldt Kitchen + Bar, Retrograde, Colorado Campfire, Stoney's Uptown, Dos Santos and Olive & Finch. Nearby Uptown Medical Campus also makes this a fabulous long term rental. Stop by 1580 N Emerson Street this weekend!
2 br 2 ba :: 1,962 sq ft :: $525,000
https://bit.ly/3utC7Vy
#Uptown #Vintage #Townhome #CityPark #CapitolHill #CheesmanPark #ArtOfHomeTeam #eXpRealty
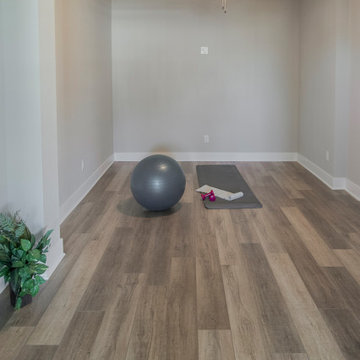
Home Gym Floors by Shaw, Abalina in Light Barnwood
他の地域にあるカントリー風のおしゃれな多目的ジム (ベージュの壁、クッションフロア、茶色い床) の写真
他の地域にあるカントリー風のおしゃれな多目的ジム (ベージュの壁、クッションフロア、茶色い床) の写真
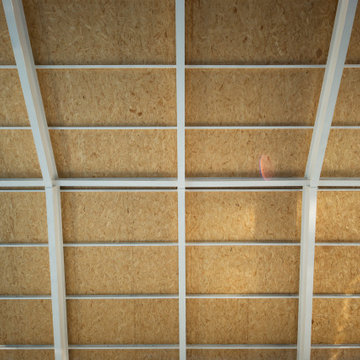
INTRODUCCIÓN
El colegio público de Ntra. Sª de Sequeros de Zarza la Mayor no contaba con gimnasio cubierto, lo que dificultaba las clases de deporte dadas las bajas temperaturas y las frecuentes lluvias durante el invierno en la localidad. Tampoco contaba con un espacio donde, a modo de ágora, reunir al alumnado bajo techo.
IMPLANTACIÓN
La mayor dificultad de este proyecto era conseguir una correcta y respetuosa implantación del mismo, dados los condicionantes, en forma de preexistencias, con los que contaba la parcela y su relación con los espacios circundantes. Se quería evitar que el nuevo volumen se entendiera como un cuerpo totalmente ajeno a lo existente y fuera de escala.
PROGRAMA
El nuevo S.U.M cuenta con una única planta y con dos accesos: uno de ellos, el que tiene lugar a través del patio del colegio, se trata del acceso principal. El otro es por la fachada posterior, siendo éste el único itinerario accesible.
Todas las estancias cuentan con ventilación e iluminación natural.
La sección del nuevo S.U.M. se organiza en 3 volúmenes: el volumen central, que alberga la zona de juego para el alumnado, es flanqueado en sus extremos por dos volúmenes donde la altura se reduce, ya que además de albergar los espacios de carácter secundario (el almacén, el cuarto de instalaciones y aseos) ayudan a recuperar la escala del resto de los edificios existentes en el colegio.
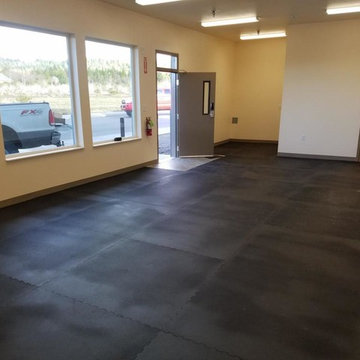
Rubberlock Interlocking Tiles come in a large 4x4 foot size. These tiles are 1/2 inch thick for a flooring that can withstand heavy weights and equipment.
https://www.greatmats.com/home-gym-floors/rubber-tiles-4x4x12hblk.php
多目的ジムの写真
144
