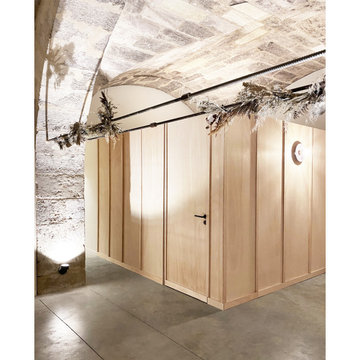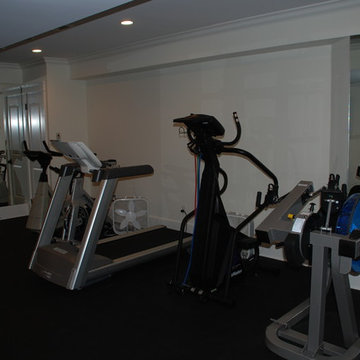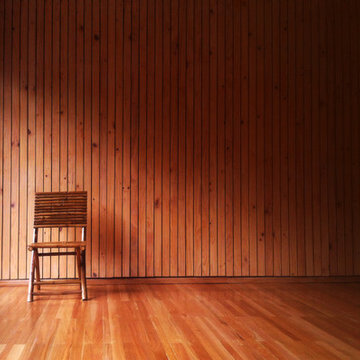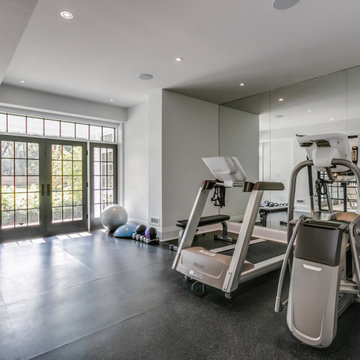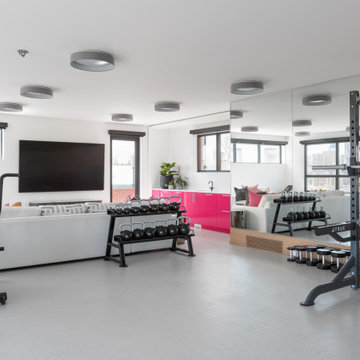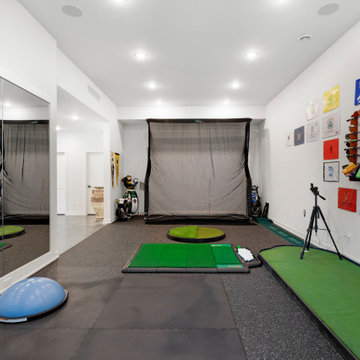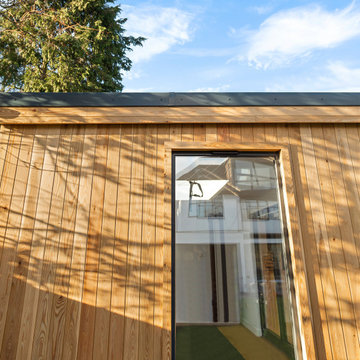多目的ジムの写真
絞り込み:
資材コスト
並び替え:今日の人気順
写真 2781〜2800 枚目(全 2,955 枚)
1/2
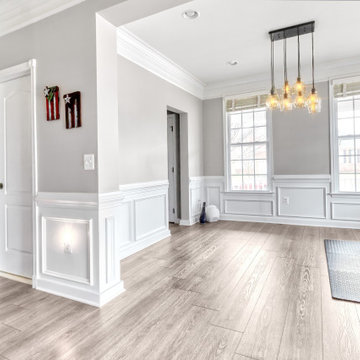
Modern and spacious. A light grey wire-brush serves as the perfect canvas for almost any contemporary space. With the Modin Collection, we have raised the bar on luxury vinyl plank. The result is a new standard in resilient flooring. Modin offers true embossed in register texture, a low sheen level, a rigid SPC core, an industry-leading wear layer, and so much more.
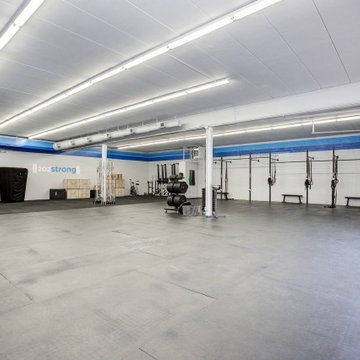
Choose your workout of choice; the possibilities are endless in this big gym. Rubber floor tiles, an industrial lighting, and plenty of exercise equipment, definitely gives this space a pro-grade feel.
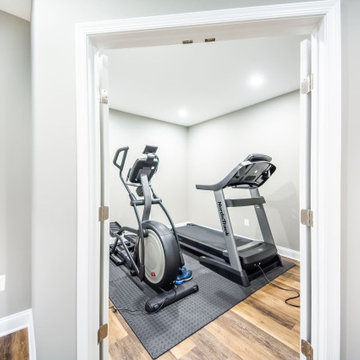
This home gym is perfect for the cardio exercises.
ワシントンD.C.にある高級なトランジショナルスタイルのおしゃれな多目的ジム (茶色い床) の写真
ワシントンD.C.にある高級なトランジショナルスタイルのおしゃれな多目的ジム (茶色い床) の写真
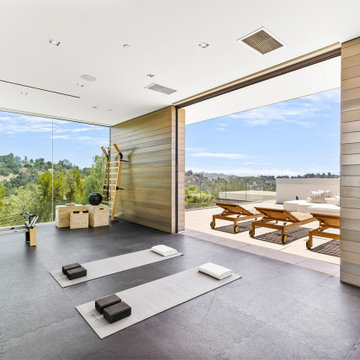
Benedict Canyon Beverly Hills luxury mansion modern light filled glass wall home gym, workout, and yoga room with private terrace
ロサンゼルスにある中くらいなモダンスタイルのおしゃれな多目的ジムの写真
ロサンゼルスにある中くらいなモダンスタイルのおしゃれな多目的ジムの写真
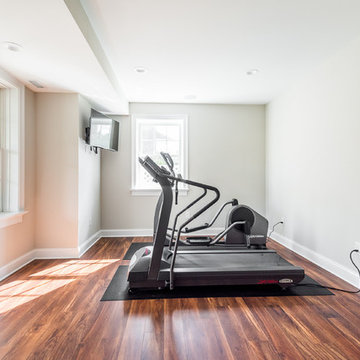
Design: Sarah Tinsley Childress
Photo: Eastman Creative
リッチモンドにあるおしゃれな多目的ジム (ベージュの壁、無垢フローリング) の写真
リッチモンドにあるおしゃれな多目的ジム (ベージュの壁、無垢フローリング) の写真
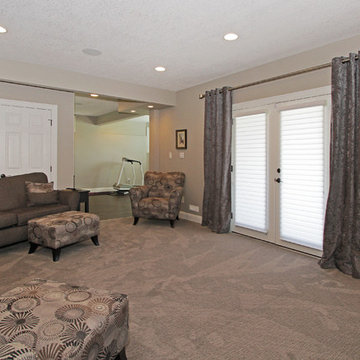
A view from the family room looking into the exercise studio. We chose to keep this an open area (no door). Charlton Media Company
カルガリーにある高級な中くらいなおしゃれな多目的ジム (グレーの壁、無垢フローリング、茶色い床) の写真
カルガリーにある高級な中くらいなおしゃれな多目的ジム (グレーの壁、無垢フローリング、茶色い床) の写真
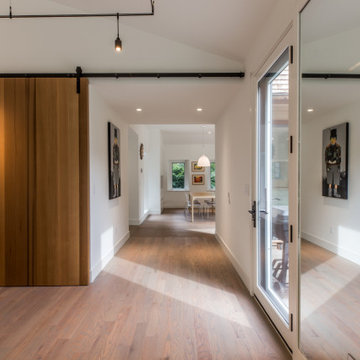
In the comfort of home, a gym is another amenity that is next-level amenity.
•
Addition + Renovation, 1852 Built Home
Lincoln, MA
ボストンにあるラグジュアリーな巨大なモダンスタイルのおしゃれな多目的ジム (白い壁) の写真
ボストンにあるラグジュアリーな巨大なモダンスタイルのおしゃれな多目的ジム (白い壁) の写真
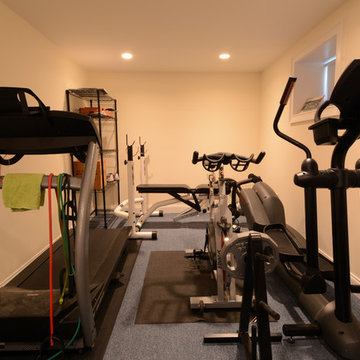
A home gym area is located in the basement.
ボストンにある中くらいなトラディショナルスタイルのおしゃれな多目的ジムの写真
ボストンにある中くらいなトラディショナルスタイルのおしゃれな多目的ジムの写真
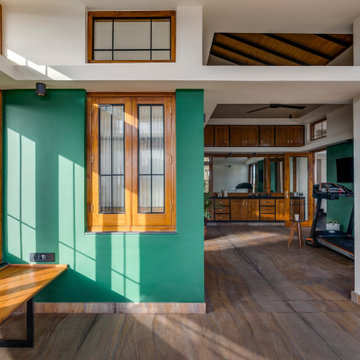
#thevrindavanproject
ranjeet.mukherjee@gmail.com thevrindavanproject@gmail.com
https://www.facebook.com/The.Vrindavan.Project
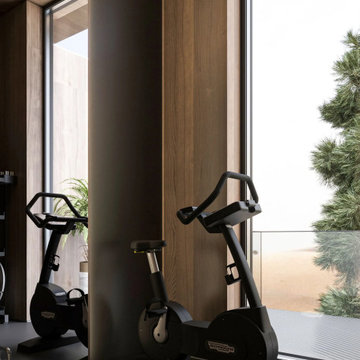
This state-of-the-art home gym harmoniously combines natural elements with cutting-edge fitness equipment. Warm wooden accents frame the expansive windows, allowing nature to seamlessly blend with the interior, while top-tier training tools promise an optimal workout experience. The setting inspires motivation and serenity, making every exercise session feel like a retreat.
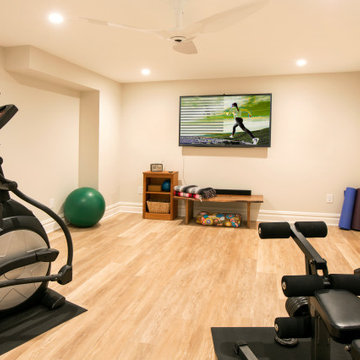
This full-home renovation included a sunroom addition in the first phase. In the second phase of renovations, our work focused on the primary bath, basement renovations, powder room and guest bath. The basement is divided into a game room/entertainment space, a home gym, a storage space, and a guest bedroom and bath.
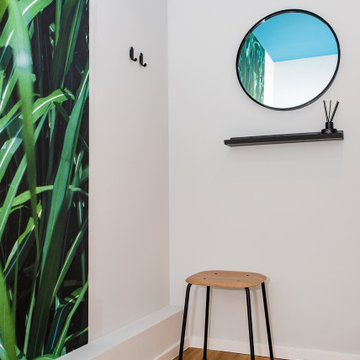
ORTHOPÄDIE IM WEISSERITZTAL
Hier fühlen sich Patientinnen und Patienten vom ersten Moment gut aufgehoben: Die Praxisräume in Freital bei Dresden wurden entkernt und umgestaltet. Der neue Grundriss bietet nun mehr Raum und Privatsphäre – so etwa bei der Anmeldung, in den ansprechenden Arztzimmern oder den neuen Behandlungskabinen. Für das Personal wurde ein einladender Pausenraum eingerichtet. Das neue Farb- und Materialkonzept ist modern, es wirkt professionell, aber auch einladend und wohnlich. Besondere Hingucker sind die großformatigen Fotos von Leistungssportlerinnen und -sportlern – der Praxisinhaber war selbst als solcher aktiv – sowie wechselnde Ausstellungen von Werken regionaler Künstlerinnen und Künstler.
INTERIOR DESIGN & STYLING: THE INNER HOUSE
LEISTUNGEN: Entwurfs-, Ausführungs- und Detailplanung, Budgetierung, Farb- und Materialkonzept, Lichtplanung, IT-Planung, Koordinierung Gewerke und Baubegleitung, Möblierung
FOTOS: (c) THE INNER HOUSE, Fotograf: Manuel Strunz, www.manuu.eu
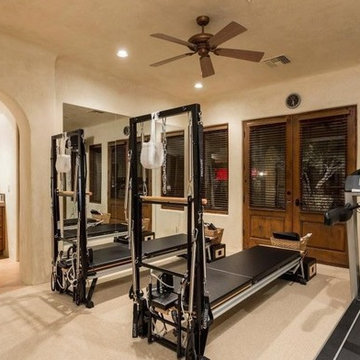
Luxury custom home with elegant double doors designed by Fratantoni Interior Designers!
Follow us on Pinterest, Twitter, Facebook and Instagram for more inspiring photos!!
多目的ジムの写真
140
