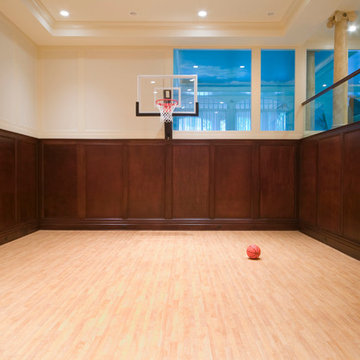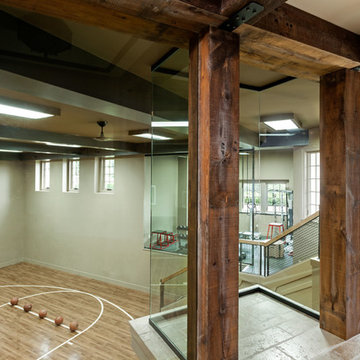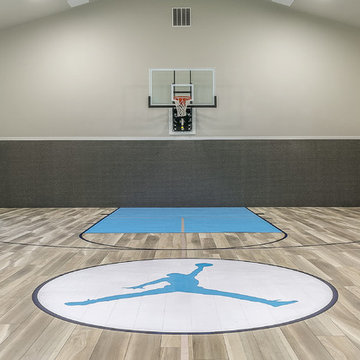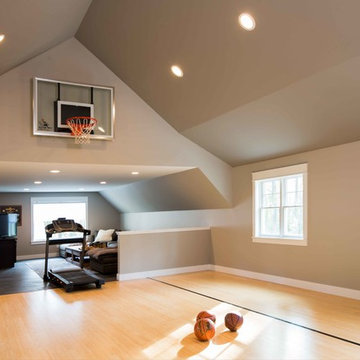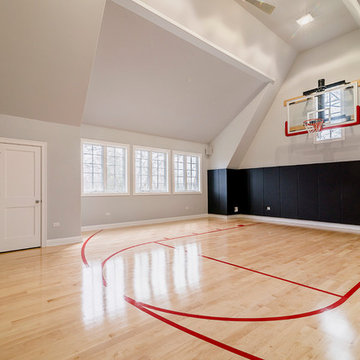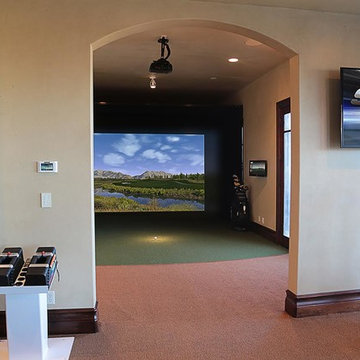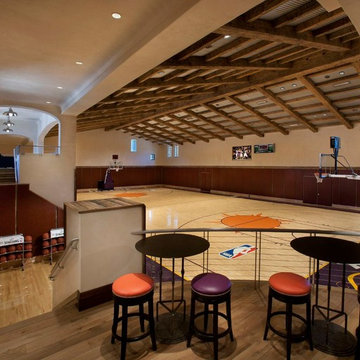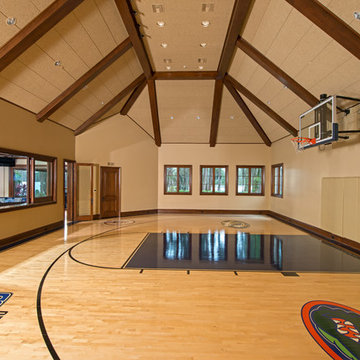室内コート (ベージュの壁、オレンジの壁) の写真
絞り込み:
資材コスト
並び替え:今日の人気順
写真 1〜20 枚目(全 93 枚)
1/4

A fresh take on traditional style, this sprawling suburban home draws its occupants together in beautifully, comfortably designed spaces that gather family members for companionship, conversation, and conviviality. At the same time, it adroitly accommodates a crowd, and facilitates large-scale entertaining with ease. This balance of private intimacy and public welcome is the result of Soucie Horner’s deft remodeling of the original floor plan and creation of an all-new wing comprising functional spaces including a mudroom, powder room, laundry room, and home office, along with an exciting, three-room teen suite above. A quietly orchestrated symphony of grayed blues unites this home, from Soucie Horner Collections custom furniture and rugs, to objects, accessories, and decorative exclamationpoints that punctuate the carefully synthesized interiors. A discerning demonstration of family-friendly living at its finest.

The client’s coastal New England roots inspired this Shingle style design for a lakefront lot. With a background in interior design, her ideas strongly influenced the process, presenting both challenge and reward in executing her exact vision. Vintage coastal style grounds a thoroughly modern open floor plan, designed to house a busy family with three active children. A primary focus was the kitchen, and more importantly, the butler’s pantry tucked behind it. Flowing logically from the garage entry and mudroom, and with two access points from the main kitchen, it fulfills the utilitarian functions of storage and prep, leaving the main kitchen free to shine as an integral part of the open living area.
An ARDA for Custom Home Design goes to
Royal Oaks Design
Designer: Kieran Liebl
From: Oakdale, Minnesota

Indoor home gymnasium for basketball, batting cage, volleyball and hopscotch. Interlocking Plastic Tiles
ボストンにあるラグジュアリーな中くらいなトラディショナルスタイルのおしゃれな室内コート (ベージュの壁、淡色無垢フローリング) の写真
ボストンにあるラグジュアリーな中くらいなトラディショナルスタイルのおしゃれな室内コート (ベージュの壁、淡色無垢フローリング) の写真
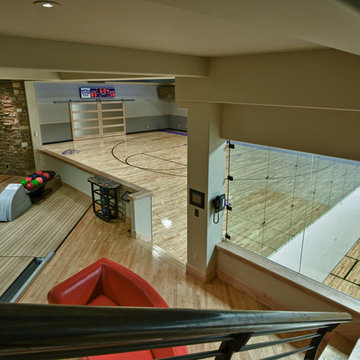
Doug Burke Photograph
ソルトレイクシティにあるラグジュアリーな巨大なトラディショナルスタイルのおしゃれな室内コート (ベージュの壁、淡色無垢フローリング) の写真
ソルトレイクシティにあるラグジュアリーな巨大なトラディショナルスタイルのおしゃれな室内コート (ベージュの壁、淡色無垢フローリング) の写真
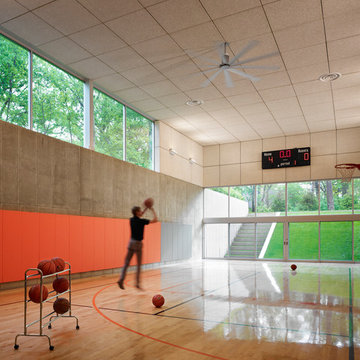
© Hedrich Blessing
ロサンゼルスにあるラグジュアリーな中くらいなコンテンポラリースタイルのおしゃれな室内コート (淡色無垢フローリング、ベージュの壁) の写真
ロサンゼルスにあるラグジュアリーな中くらいなコンテンポラリースタイルのおしゃれな室内コート (淡色無垢フローリング、ベージュの壁) の写真
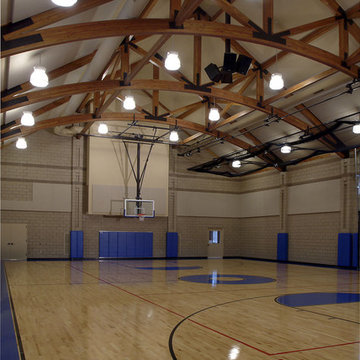
Family recreation building gym
グランドラピッズにある巨大なトラディショナルスタイルのおしゃれな室内コート (ベージュの壁、淡色無垢フローリング) の写真
グランドラピッズにある巨大なトラディショナルスタイルのおしゃれな室内コート (ベージュの壁、淡色無垢フローリング) の写真

Inspired by the majesty of the Northern Lights and this family's everlasting love for Disney, this home plays host to enlighteningly open vistas and playful activity. Like its namesake, the beloved Sleeping Beauty, this home embodies family, fantasy and adventure in their truest form. Visions are seldom what they seem, but this home did begin 'Once Upon a Dream'. Welcome, to The Aurora.

Chuck Choi Architectural Photography
ボストンにある巨大なコンテンポラリースタイルのおしゃれな室内コート (ベージュの壁、淡色無垢フローリング) の写真
ボストンにある巨大なコンテンポラリースタイルのおしゃれな室内コート (ベージュの壁、淡色無垢フローリング) の写真
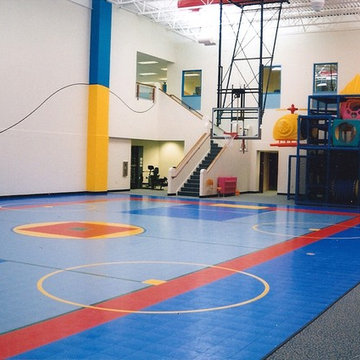
Indoor Sports Flooring for Basketball and Play Space. Interlocking Plastic Tile
ボストンにあるお手頃価格の中くらいなトラディショナルスタイルのおしゃれな室内コート (ベージュの壁) の写真
ボストンにあるお手頃価格の中くらいなトラディショナルスタイルのおしゃれな室内コート (ベージュの壁) の写真
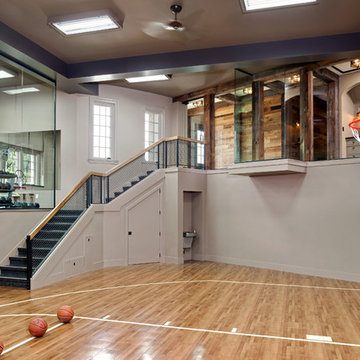
Photo by: Landmark Photography
ミネアポリスにあるトラディショナルスタイルのおしゃれな室内コート (ベージュの壁、無垢フローリング) の写真
ミネアポリスにあるトラディショナルスタイルのおしゃれな室内コート (ベージュの壁、無垢フローリング) の写真
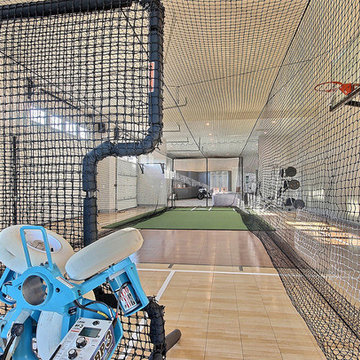
Inspired by the majesty of the Northern Lights and this family's everlasting love for Disney, this home plays host to enlighteningly open vistas and playful activity. Like its namesake, the beloved Sleeping Beauty, this home embodies family, fantasy and adventure in their truest form. Visions are seldom what they seem, but this home did begin 'Once Upon a Dream'. Welcome, to The Aurora.
室内コート (ベージュの壁、オレンジの壁) の写真
1

