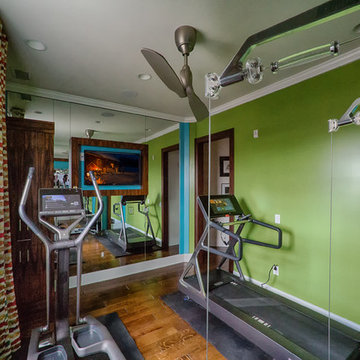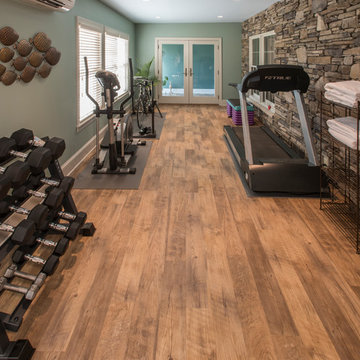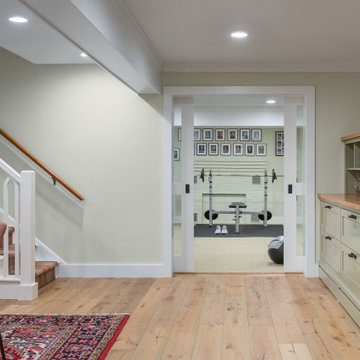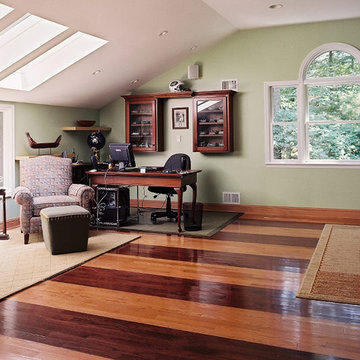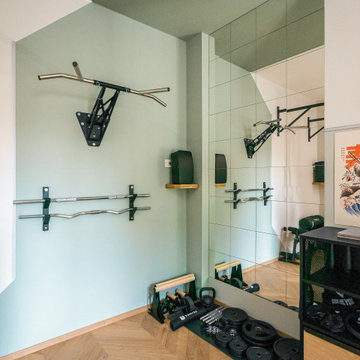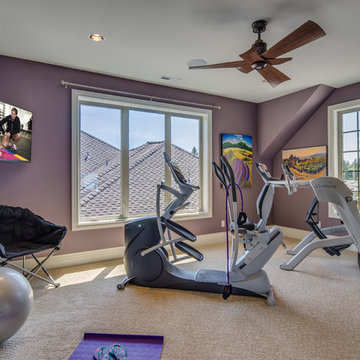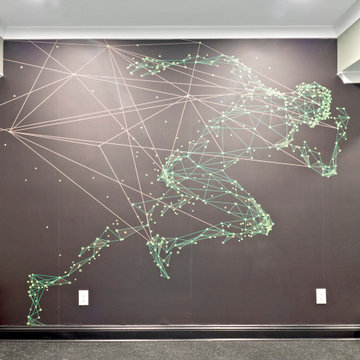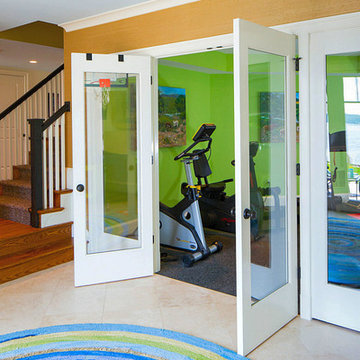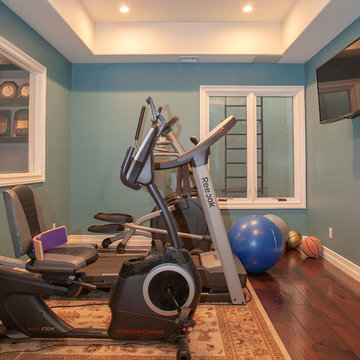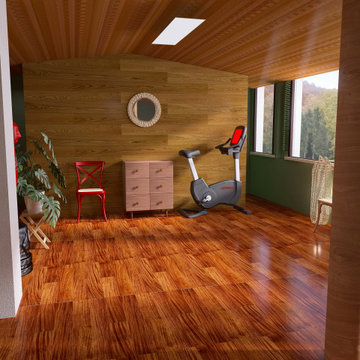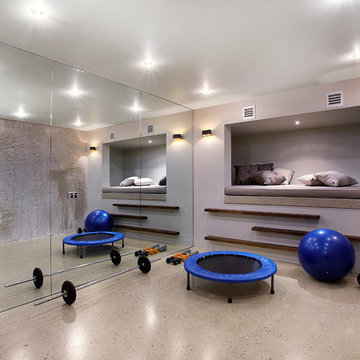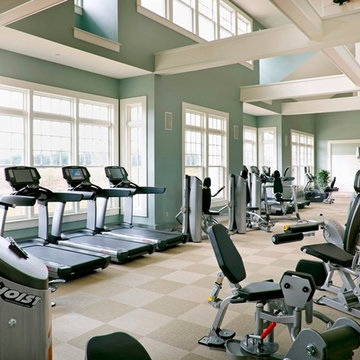ホームジム (緑の壁、紫の壁) の写真
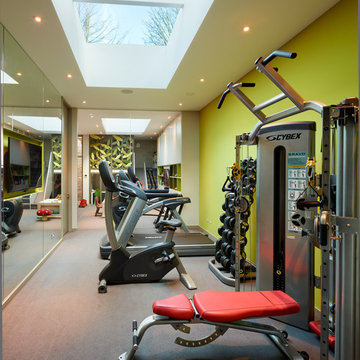
Stylish high performance home gym featuring mirrored wall in front of equipment and glass wall through to children's playroom to keep an eye on youngsters during work-outs.

A retired couple desired a valiant master suite in their “forever home”. After living in their mid-century house for many years, they approached our design team with a concept to add a 3rd story suite with sweeping views of Puget sound. Our team stood atop the home’s rooftop with the clients admiring the view that this structural lift would create in enjoyment and value. The only concern was how they and their dear-old dog, would get from their ground floor garage entrance in the daylight basement to this new suite in the sky?
Our CAPS design team specified universal design elements throughout the home, to allow the couple and their 120lb. Pit Bull Terrier to age in place. A new residential elevator added to the westside of the home. Placing the elevator shaft on the exterior of the home minimized the need for interior structural changes.
A shed roof for the addition followed the slope of the site, creating tall walls on the east side of the master suite to allow ample daylight into rooms without sacrificing useable wall space in the closet or bathroom. This kept the western walls low to reduce the amount of direct sunlight from the late afternoon sun, while maximizing the view of the Puget Sound and distant Olympic mountain range.
The master suite is the crowning glory of the redesigned home. The bedroom puts the bed up close to the wide picture window. While soothing violet-colored walls and a plush upholstered headboard have created a bedroom that encourages lounging, including a plush dog bed. A private balcony provides yet another excuse for never leaving the bedroom suite, and clerestory windows between the bedroom and adjacent master bathroom help flood the entire space with natural light.
The master bathroom includes an easy-access shower, his-and-her vanities with motion-sensor toe kick lights, and pops of beachy blue in the tile work and on the ceiling for a spa-like feel.
Some other universal design features in this master suite include wider doorways, accessible balcony, wall mounted vanities, tile and vinyl floor surfaces to reduce transition and pocket doors for easy use.
A large walk-through closet links the bedroom and bathroom, with clerestory windows at the high ceilings The third floor is finished off with a vestibule area with an indoor sauna, and an adjacent entertainment deck with an outdoor kitchen & bar.
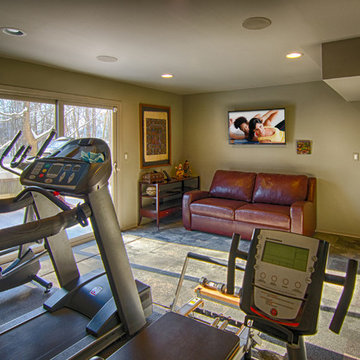
Joy King or The Sound Vision
デトロイトにあるお手頃価格の中くらいなコンテンポラリースタイルのおしゃれな多目的ジム (緑の壁、クッションフロア) の写真
デトロイトにあるお手頃価格の中くらいなコンテンポラリースタイルのおしゃれな多目的ジム (緑の壁、クッションフロア) の写真
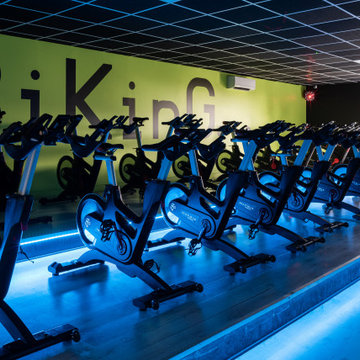
Rénovation de la salle de sport Wake Up Form à Theix.
Agrandissement de la salle avec la création d'un espace musculation et crosstraining, d'un espace détente et d'une grande salle de cours collectifs.
Projet comprenant les visuels 3D et le plan d'aménagement
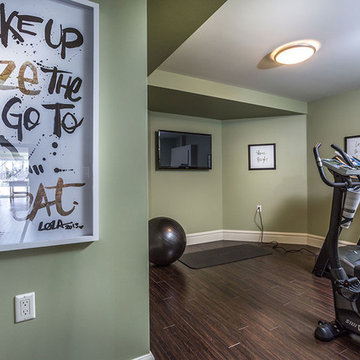
Take a look at this beautiful home gym from QE2 lottery home featuring one of Lauzon's wire brushed red oak hardwood floor.
カルガリーにある高級な小さなトラディショナルスタイルのおしゃれな多目的ジム (緑の壁、濃色無垢フローリング、茶色い床) の写真
カルガリーにある高級な小さなトラディショナルスタイルのおしゃれな多目的ジム (緑の壁、濃色無垢フローリング、茶色い床) の写真
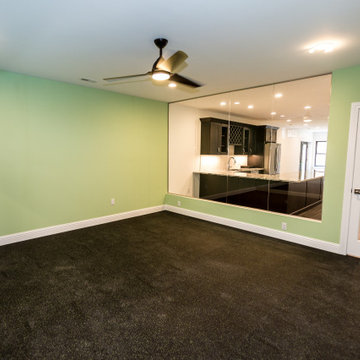
The home gym in this custom home built in Olivette, MO features rubber flooring, a glass wall, and a full wall of mirrors.
セントルイスにある高級な広いトランジショナルスタイルのおしゃれな多目的ジム (緑の壁、黒い床) の写真
セントルイスにある高級な広いトランジショナルスタイルのおしゃれな多目的ジム (緑の壁、黒い床) の写真
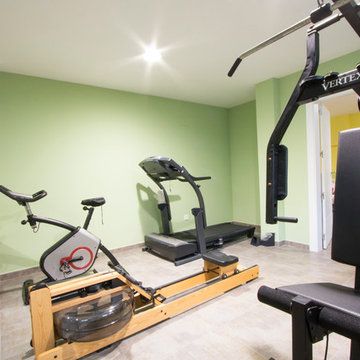
Gimnasio en sótano personalizado
マドリードにあるお手頃価格の中くらいなコンテンポラリースタイルのおしゃれな多目的ジム (緑の壁、セラミックタイルの床) の写真
マドリードにあるお手頃価格の中くらいなコンテンポラリースタイルのおしゃれな多目的ジム (緑の壁、セラミックタイルの床) の写真
ホームジム (緑の壁、紫の壁) の写真
1
