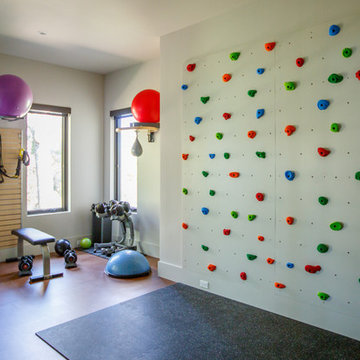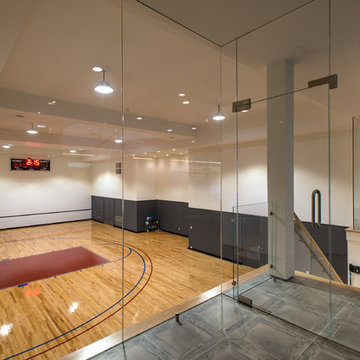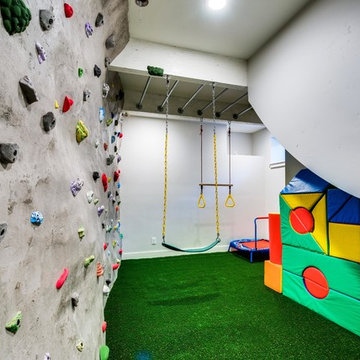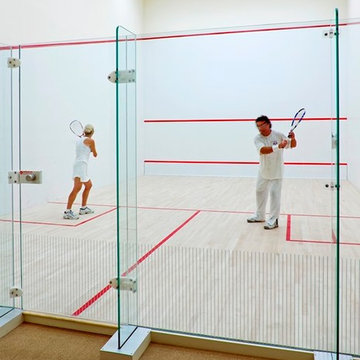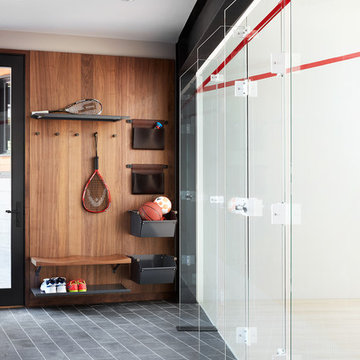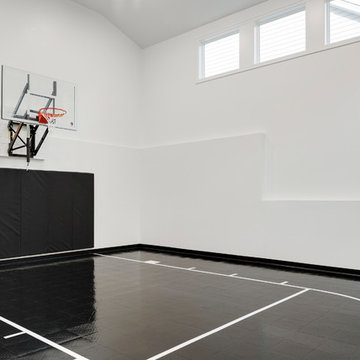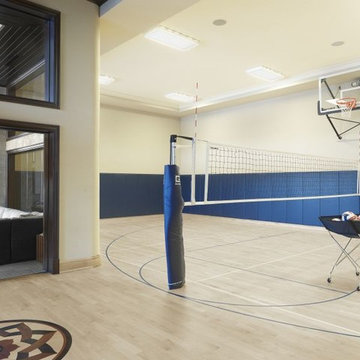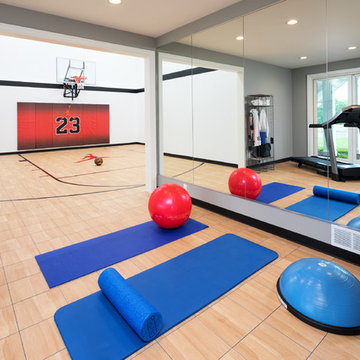ホームジム (緑の壁、白い壁) の写真
絞り込み:
資材コスト
並び替え:今日の人気順
写真 1〜20 枚目(全 233 枚)
1/5

Garage RENO! Turning your garage into a home gym for adults and kids is just well...SMART! Here, we designed a one car garage and turned it into a ninja room with rock wall and monkey bars, pretend play loft, kid gym, yoga studio, adult gym and more! It is a great way to have a separate work out are for kids and adults while also smartly storing rackets, skateboards, balls, lax sticks and more!

Architect: Doug Brown, DBVW Architects / Photographer: Robert Brewster Photography
プロビデンスにある広いコンテンポラリースタイルのおしゃれなクライミングウォール (白い壁、コンクリートの床、ベージュの床) の写真
プロビデンスにある広いコンテンポラリースタイルのおしゃれなクライミングウォール (白い壁、コンクリートの床、ベージュの床) の写真
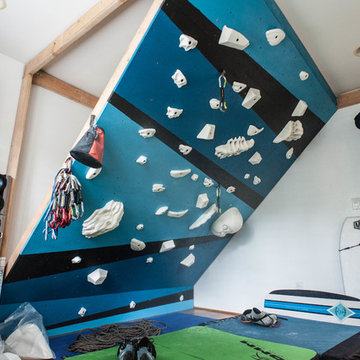
Needed something small in the house for training. Entire project is freestanding, with zero attachments to the walls. Basic 2x4 and 2x6 construction. Website linked is not mine, however, it's where I purchased the climbing holds.
PC- Josiah Reuter
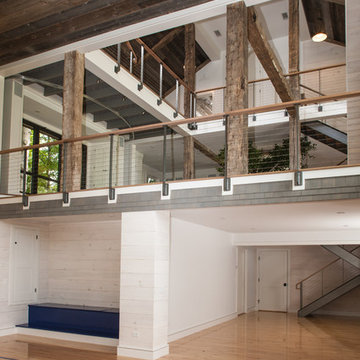
John Kane / Silver Sun Studio
ブリッジポートにある巨大なトランジショナルスタイルのおしゃれな室内コート (白い壁、淡色無垢フローリング) の写真
ブリッジポートにある巨大なトランジショナルスタイルのおしゃれな室内コート (白い壁、淡色無垢フローリング) の写真

We took what was a dark narrow room and added mirrors and a French door / window combination to flood the space with natural light and bring in lovely views of the tree tops. What is especially unique about this home gym / playroom is the addition of a climbing wall and professional aerial point that allows the owners to easily swap out and hang a wide range of toys from Bungee Fitness to swings and trapeze all from a custom designed rigging system.

This completed home boasts a HERS index of zero. The most noteworthy energy efficient features are the air tightness of the thermal shell and the use of solar energy. Using a 17.1 kW Photovoltaic system and Tesla Powerwall, the solar system provides approximately 100% of the annual electrical energy needs. In addition, an innovative “pod” floor plan design allows each separate pod to be closed off for minimal HVAC use when unused.
A Grand ARDA for Green Design goes to
Phil Kean Design Group
Designer: Phil Kean Design Group
From: Winter Park, Florida

Spacecrafting Photography
ミネアポリスにあるラグジュアリーな広いトランジショナルスタイルのおしゃれな室内コート (白い壁、クッションフロア、グレーの床) の写真
ミネアポリスにあるラグジュアリーな広いトランジショナルスタイルのおしゃれな室内コート (白い壁、クッションフロア、グレーの床) の写真
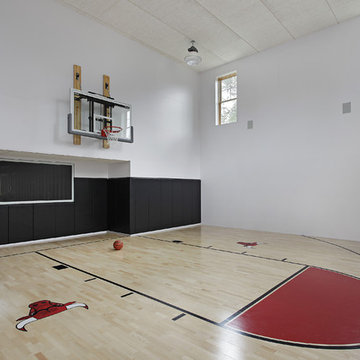
Underground basketball court in private home.
シカゴにあるコンテンポラリースタイルのおしゃれな室内コート (白い壁、淡色無垢フローリング) の写真
シカゴにあるコンテンポラリースタイルのおしゃれな室内コート (白い壁、淡色無垢フローリング) の写真

Home gym, basketball court, and play area.
デトロイトにあるラグジュアリーな巨大なトラディショナルスタイルのおしゃれな室内コート (白い壁、淡色無垢フローリング、ベージュの床) の写真
デトロイトにあるラグジュアリーな巨大なトラディショナルスタイルのおしゃれな室内コート (白い壁、淡色無垢フローリング、ベージュの床) の写真
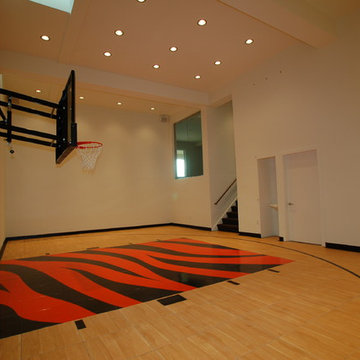
A spectators galley offers lots of options for what to do in an in-home gym.
ミルウォーキーにある巨大なコンテンポラリースタイルのおしゃれな室内コート (白い壁) の写真
ミルウォーキーにある巨大なコンテンポラリースタイルのおしゃれな室内コート (白い壁) の写真

Our Austin studio gave this new build home a serene feel with earthy materials, cool blues, pops of color, and textural elements.
---
Project designed by Sara Barney’s Austin interior design studio BANDD DESIGN. They serve the entire Austin area and its surrounding towns, with an emphasis on Round Rock, Lake Travis, West Lake Hills, and Tarrytown.
For more about BANDD DESIGN, click here: https://bandddesign.com/
To learn more about this project, click here:
https://bandddesign.com/natural-modern-new-build-austin-home/
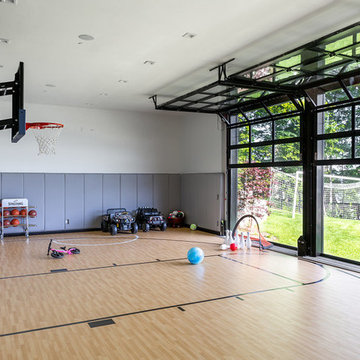
Photography: Reagen Taylor
シカゴにあるコンテンポラリースタイルのおしゃれな室内コート (白い壁、淡色無垢フローリング、ベージュの床) の写真
シカゴにあるコンテンポラリースタイルのおしゃれな室内コート (白い壁、淡色無垢フローリング、ベージュの床) の写真
ホームジム (緑の壁、白い壁) の写真
1
