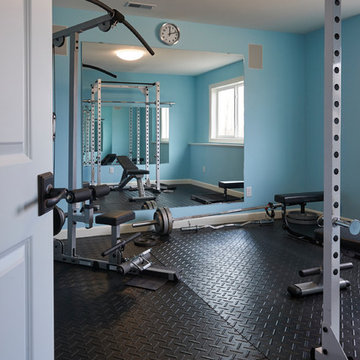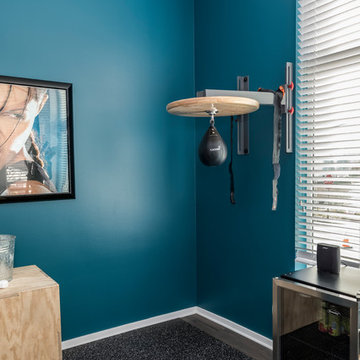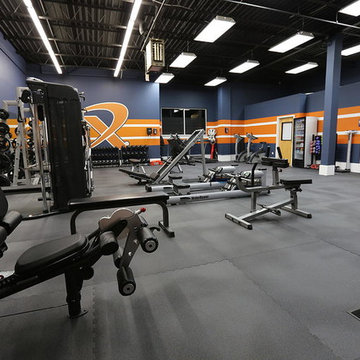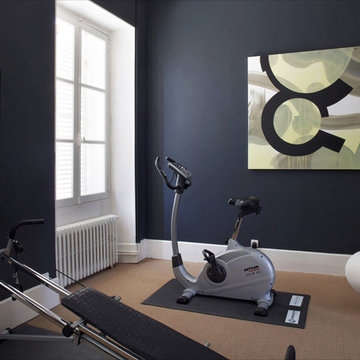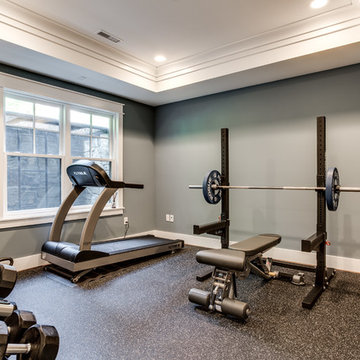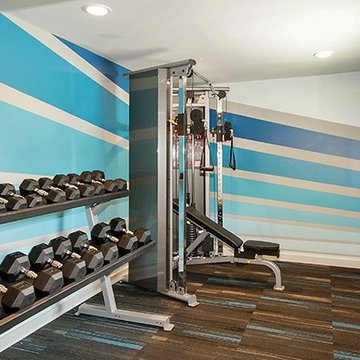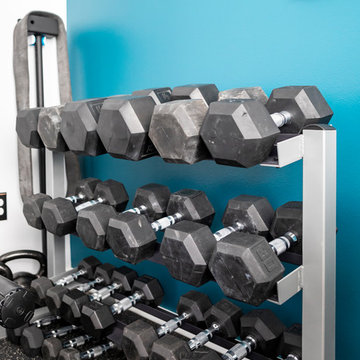中くらいなトレーニングルーム (青い壁) の写真
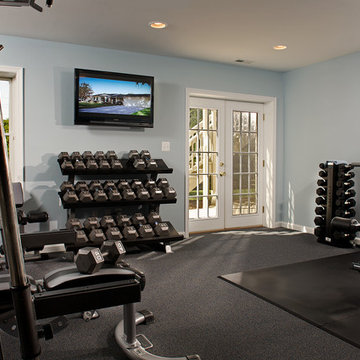
Photography by Mark Wieland
ボルチモアにある中くらいなトラディショナルスタイルのおしゃれなトレーニングルーム (青い壁) の写真
ボルチモアにある中くらいなトラディショナルスタイルのおしゃれなトレーニングルーム (青い壁) の写真
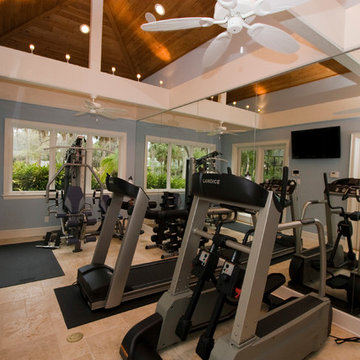
Located in one of Belleair's most exclusive gated neighborhoods, this spectacular sprawling estate was completely renovated and remodeled from top to bottom with no detail overlooked. With over 6000 feet the home still needed an addition to accommodate an exercise room and pool bath. The large patio with the pool and spa was also added to make the home inviting and deluxe.

Below Buchanan is a basement renovation that feels as light and welcoming as one of our outdoor living spaces. The project is full of unique details, custom woodworking, built-in storage, and gorgeous fixtures. Custom carpentry is everywhere, from the built-in storage cabinets and molding to the private booth, the bar cabinetry, and the fireplace lounge.
Creating this bright, airy atmosphere was no small challenge, considering the lack of natural light and spatial restrictions. A color pallet of white opened up the space with wood, leather, and brass accents bringing warmth and balance. The finished basement features three primary spaces: the bar and lounge, a home gym, and a bathroom, as well as additional storage space. As seen in the before image, a double row of support pillars runs through the center of the space dictating the long, narrow design of the bar and lounge. Building a custom dining area with booth seating was a clever way to save space. The booth is built into the dividing wall, nestled between the support beams. The same is true for the built-in storage cabinet. It utilizes a space between the support pillars that would otherwise have been wasted.
The small details are as significant as the larger ones in this design. The built-in storage and bar cabinetry are all finished with brass handle pulls, to match the light fixtures, faucets, and bar shelving. White marble counters for the bar, bathroom, and dining table bring a hint of Hollywood glamour. White brick appears in the fireplace and back bar. To keep the space feeling as lofty as possible, the exposed ceilings are painted black with segments of drop ceilings accented by a wide wood molding, a nod to the appearance of exposed beams. Every detail is thoughtfully chosen right down from the cable railing on the staircase to the wood paneling behind the booth, and wrapping the bar.
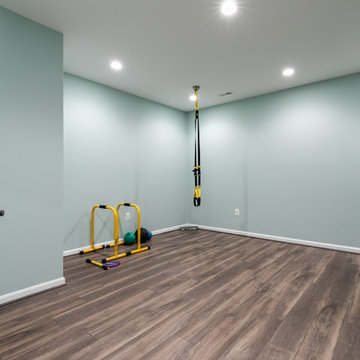
Renee Alexander
ワシントンD.C.にあるお手頃価格の中くらいなトランジショナルスタイルのおしゃれなトレーニングルーム (青い壁、クッションフロア、茶色い床) の写真
ワシントンD.C.にあるお手頃価格の中くらいなトランジショナルスタイルのおしゃれなトレーニングルーム (青い壁、クッションフロア、茶色い床) の写真
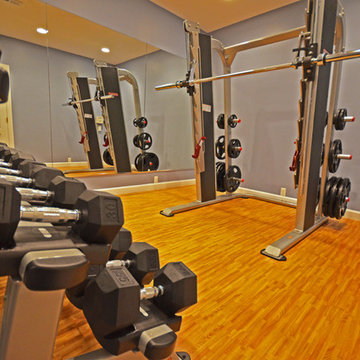
ワシントンD.C.にある中くらいなトラディショナルスタイルのおしゃれなトレーニングルーム (青い壁、竹フローリング、茶色い床) の写真
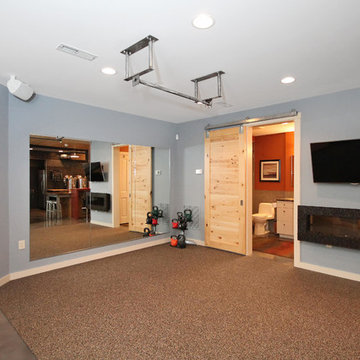
Jennifer Coates - photographer
高級な中くらいなコンテンポラリースタイルのおしゃれなトレーニングルーム (青い壁、コンクリートの床、茶色い床) の写真
高級な中くらいなコンテンポラリースタイルのおしゃれなトレーニングルーム (青い壁、コンクリートの床、茶色い床) の写真
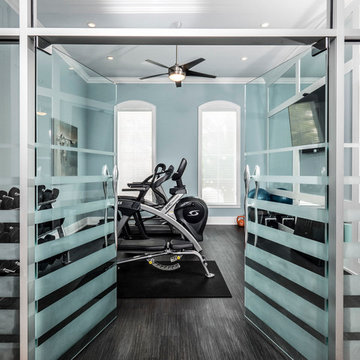
Not a bad place to get your workout in. Glass wall opens up this exercise room. Vinyl flooring is great for cleanups.
マイアミにある高級な中くらいなおしゃれなトレーニングルーム (青い壁、クッションフロア、グレーの床) の写真
マイアミにある高級な中くらいなおしゃれなトレーニングルーム (青い壁、クッションフロア、グレーの床) の写真
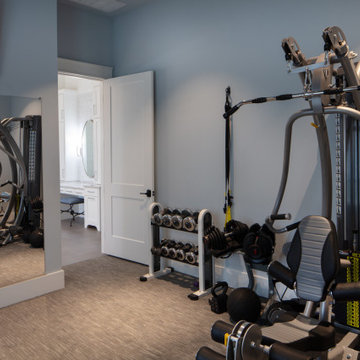
A unique space attached to the master bathroom. This conveniently located home gym provides the calm and cool space to reach your workout goals.
ダラスにある高級な中くらいなカントリー風のおしゃれなトレーニングルーム (青い壁、カーペット敷き、マルチカラーの床) の写真
ダラスにある高級な中くらいなカントリー風のおしゃれなトレーニングルーム (青い壁、カーペット敷き、マルチカラーの床) の写真
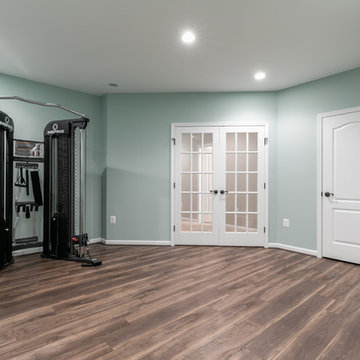
Renee Alexander
ワシントンD.C.にあるお手頃価格の中くらいなトランジショナルスタイルのおしゃれなトレーニングルーム (青い壁、クッションフロア、茶色い床) の写真
ワシントンD.C.にあるお手頃価格の中くらいなトランジショナルスタイルのおしゃれなトレーニングルーム (青い壁、クッションフロア、茶色い床) の写真
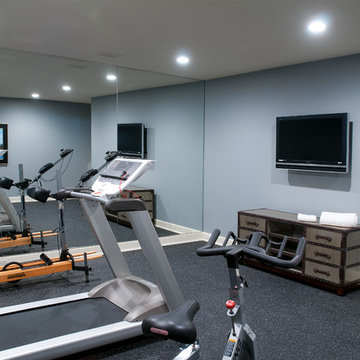
The perfect design for a growing family, the innovative Ennerdale combines the best of a many classic architectural styles for an appealing and updated transitional design. The exterior features a European influence, with rounded and abundant windows, a stone and stucco façade and interesting roof lines. Inside, a spacious floor plan accommodates modern family living, with a main level that boasts almost 3,000 square feet of space, including a large hearth/living room, a dining room and kitchen with convenient walk-in pantry. Also featured is an instrument/music room, a work room, a spacious master bedroom suite with bath and an adjacent cozy nursery for the smallest members of the family.
The additional bedrooms are located on the almost 1,200-square-foot upper level each feature a bath and are adjacent to a large multi-purpose loft that could be used for additional sleeping or a craft room or fun-filled playroom. Even more space – 1,800 square feet, to be exact – waits on the lower level, where an inviting family room with an optional tray ceiling is the perfect place for game or movie night. Other features include an exercise room to help you stay in shape, a wine cellar, storage area and convenient guest bedroom and bath.
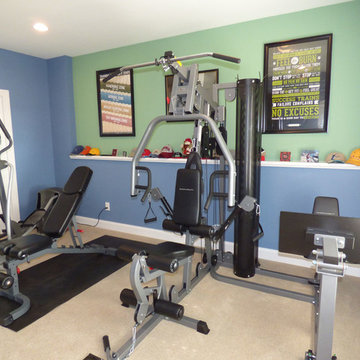
Our home gym was finished on December 4, 2014 with the installation of the BodyCraft multi-station gym equipment.
他の地域にある中くらいなおしゃれなトレーニングルーム (青い壁、カーペット敷き) の写真
他の地域にある中くらいなおしゃれなトレーニングルーム (青い壁、カーペット敷き) の写真
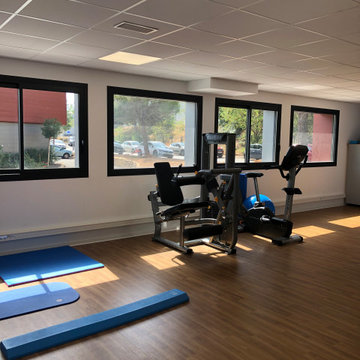
Plateau de 100m2 à penser afin d'y aménagement un cabinet de Kinésithérapie et de rééducation fonctionnelle dans un bâtiment tout fraichement livré. L'équipe est locataire des lieux, les ouvrages devaient donc avoir une empreinte réduite afin de pouvoir être modifié facilement à l'avenir. Le cabinet se compose de trois box et d'un gymnase centrale.
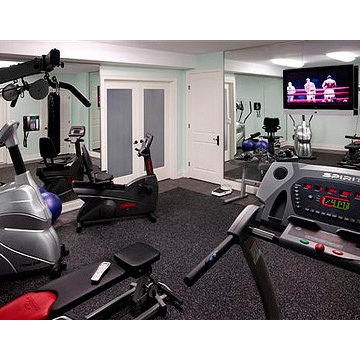
This home gym has walls lined in mirrors to give it a spacious feel. We built in the TV to the mirror to keep with the clean look. In ceiling speakers are carefully placed throughout the space. The lighting, tv, and audio is controlled through one Crestron universal remote. Our clients are able to choose which audio source they want to listen too. Options are, ipod, XM radio, TV, etc.
中くらいなトレーニングルーム (青い壁) の写真
1
