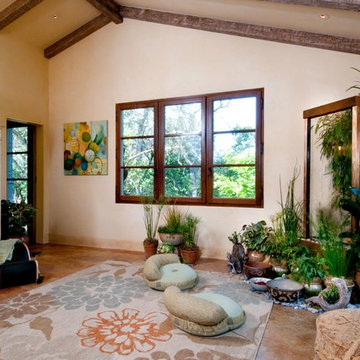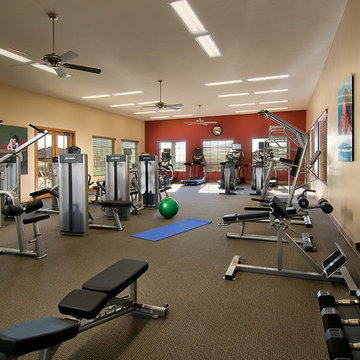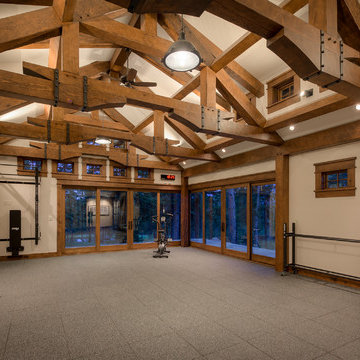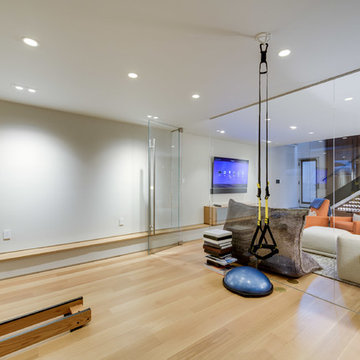広いホームジム (ベージュの壁、オレンジの壁) の写真
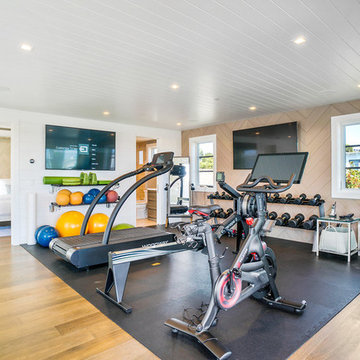
Walkthrough Productions
ロサンゼルスにあるラグジュアリーな広いトランジショナルスタイルのおしゃれな多目的ジム (ベージュの壁、無垢フローリング、茶色い床) の写真
ロサンゼルスにあるラグジュアリーな広いトランジショナルスタイルのおしゃれな多目的ジム (ベージュの壁、無垢フローリング、茶色い床) の写真

This impressive home gym has just about everything you would need for a great workout.
アトランタにある高級な広いトラディショナルスタイルのおしゃれな多目的ジム (ベージュの壁、ベージュの床、折り上げ天井) の写真
アトランタにある高級な広いトラディショナルスタイルのおしゃれな多目的ジム (ベージュの壁、ベージュの床、折り上げ天井) の写真
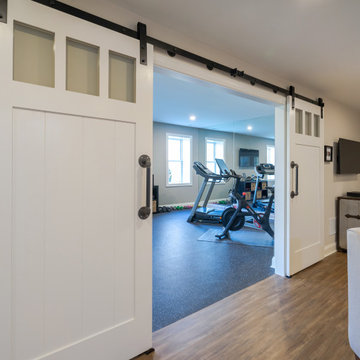
Dual sliding barn doors with black pipe handles (the same that was used in the bar!) form the entrance to the home gym. The spacious and bright room has a rubber floor. 40 tires were upcycled to create this sustainable and durable flooring. A wall of mirrors amplifies the natural light from the windows and door to the outside.
Welcome to this sports lover’s paradise in West Chester, PA! We started with the completely blank palette of an unfinished basement and created space for everyone in the family by adding a main television watching space, a play area, a bar area, a full bathroom and an exercise room. The floor is COREtek engineered hardwood, which is waterproof and durable, and great for basements and floors that might take a beating. Combining wood, steel, tin and brick, this modern farmhouse looking basement is chic and ready to host family and friends to watch sporting events!
Rudloff Custom Builders has won Best of Houzz for Customer Service in 2014, 2015 2016, 2017 and 2019. We also were voted Best of Design in 2016, 2017, 2018, 2019 which only 2% of professionals receive. Rudloff Custom Builders has been featured on Houzz in their Kitchen of the Week, What to Know About Using Reclaimed Wood in the Kitchen as well as included in their Bathroom WorkBook article. We are a full service, certified remodeling company that covers all of the Philadelphia suburban area. This business, like most others, developed from a friendship of young entrepreneurs who wanted to make a difference in their clients’ lives, one household at a time. This relationship between partners is much more than a friendship. Edward and Stephen Rudloff are brothers who have renovated and built custom homes together paying close attention to detail. They are carpenters by trade and understand concept and execution. Rudloff Custom Builders will provide services for you with the highest level of professionalism, quality, detail, punctuality and craftsmanship, every step of the way along our journey together.
Specializing in residential construction allows us to connect with our clients early in the design phase to ensure that every detail is captured as you imagined. One stop shopping is essentially what you will receive with Rudloff Custom Builders from design of your project to the construction of your dreams, executed by on-site project managers and skilled craftsmen. Our concept: envision our client’s ideas and make them a reality. Our mission: CREATING LIFETIME RELATIONSHIPS BUILT ON TRUST AND INTEGRITY.
Photo Credit: Linda McManus Images
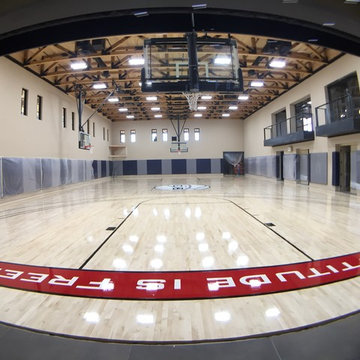
Full size basketball court installed in a custom home at Scottsdale Arizona. Sport floor was installed below grade over professional grade sub floor, natural solid maple flooring sanded, painted and finished on-site including owner's custom logo and lettering.
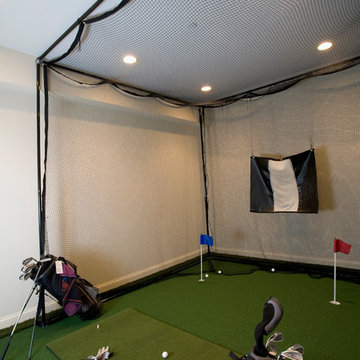
Photography by Linda Oyama Bryan. http://pickellbuilders.com. Golf Room with Full Swing Simulator and three hole putting green.
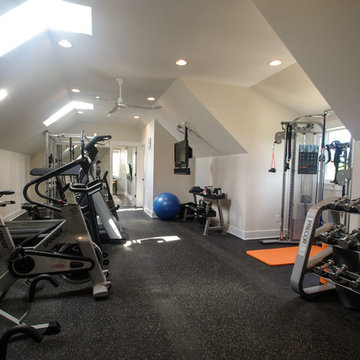
Bonus room above the garage becomes home gym with skylights, dormers and windows, and flooring to meet the need.
ミルウォーキーにあるお手頃価格の広いトランジショナルスタイルのおしゃれなトレーニングルーム (ベージュの壁) の写真
ミルウォーキーにあるお手頃価格の広いトランジショナルスタイルのおしゃれなトレーニングルーム (ベージュの壁) の写真
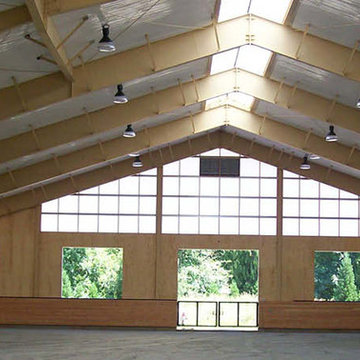
A hunter jumper 12 stall barn, attached 120’ x 240’ with 1,600 SF viewing room on 80 acres. The steel clear span arena structure features natural daylighting with sliding polycarbonate shutters and a ridge skylight. The wood timber trussed viewing room includes oversized rock fireplace, bar, kitchenette, balcony, and 40’ wide sliding glass doors opening to a balcony looking into the arena. Support spaces include a 240’ x 24’ shed roof storage area for hay and bedding on the backside of the arena. Work by Equine Facility Design includes complete site layout of roads, entry gate, pastures, paddocks, round pen, exerciser, and outdoor arena. Each 14’ x 14’ stall has a partially covered 14’ x 24’ sand surface run. Wood timber trusses and ridge skylights are featured throughout the barn. Equine Facility Design coordinated design of grading, utilities, site lighting, and all phases of construction.
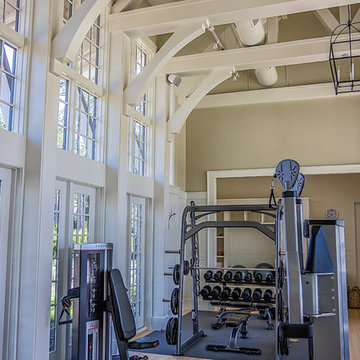
Indoor Bracket Mount HIFI Speakers
アトランタにある高級な広いコンテンポラリースタイルのおしゃれなトレーニングルーム (ベージュの壁、淡色無垢フローリング、茶色い床) の写真
アトランタにある高級な広いコンテンポラリースタイルのおしゃれなトレーニングルーム (ベージュの壁、淡色無垢フローリング、茶色い床) の写真
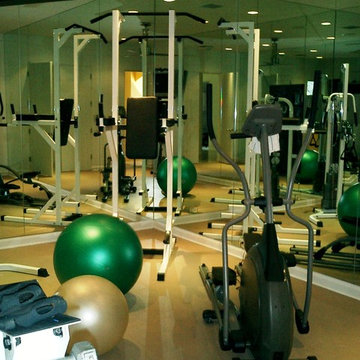
The exercise room is fully equipped, and has two glass mirrored walls.
サンディエゴにある高級な広いモダンスタイルのおしゃれなホームジム (ベージュの壁、リノリウムの床) の写真
サンディエゴにある高級な広いモダンスタイルのおしゃれなホームジム (ベージュの壁、リノリウムの床) の写真

A cozy space was transformed into an exercise room and enhanced for this purpose as follows: Fluorescent light fixtures recessed into the ceiling provide cool lighting without reducing headroom; windows on three walls balance the natural light and allow for cross ventilation; a mirrored wall widens the appearance of the space and the wood paneled end wall warms the space with the same richness found in the rest of the house.
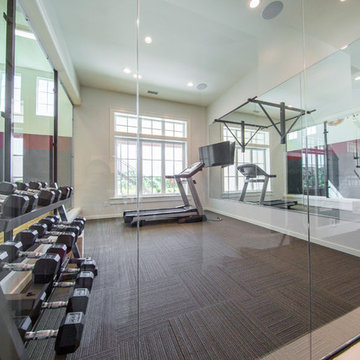
Custom Home Design by Joe Carrick Design. Built by Highland Custom Homes. Photography by Nick Bayless Photography
ソルトレイクシティにあるラグジュアリーな広いトラディショナルスタイルのおしゃれなトレーニングルーム (ベージュの壁、カーペット敷き) の写真
ソルトレイクシティにあるラグジュアリーな広いトラディショナルスタイルのおしゃれなトレーニングルーム (ベージュの壁、カーペット敷き) の写真
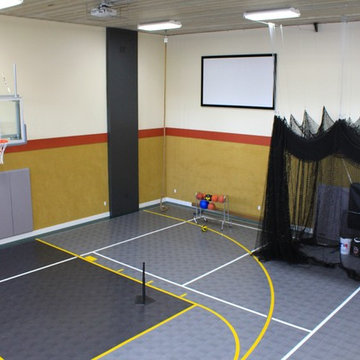
Design by Joe Glitch with Sport Construction Co.
Interior Design Consultant: Rhonda Staley, IIDA.
Photography by Elizabeth Boeman.
シーダーラピッズにある高級な広いコンテンポラリースタイルのおしゃれな室内コート (ベージュの壁) の写真
シーダーラピッズにある高級な広いコンテンポラリースタイルのおしゃれな室内コート (ベージュの壁) の写真
広いホームジム (ベージュの壁、オレンジの壁) の写真
1

