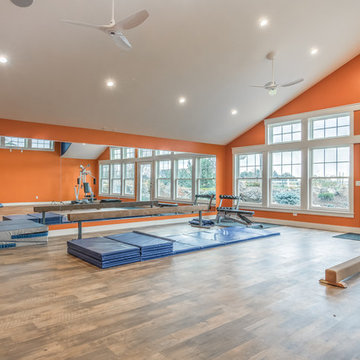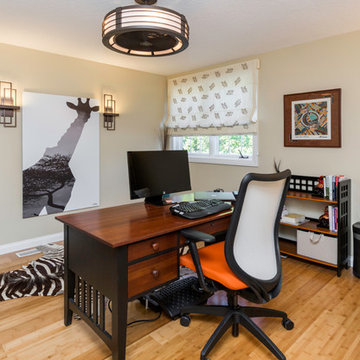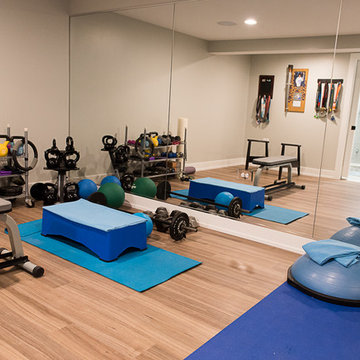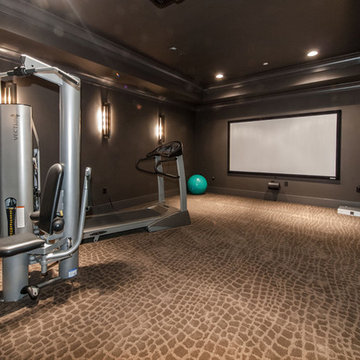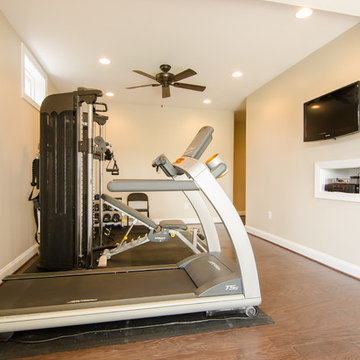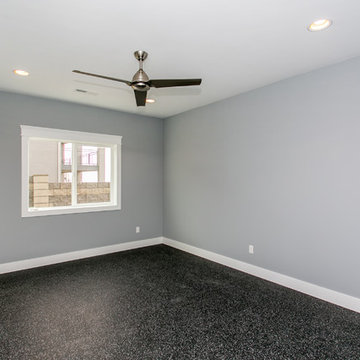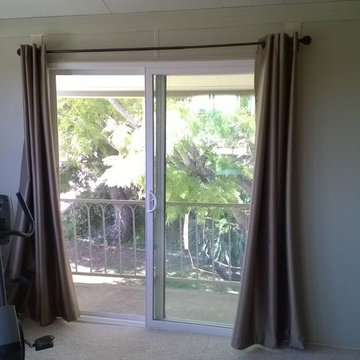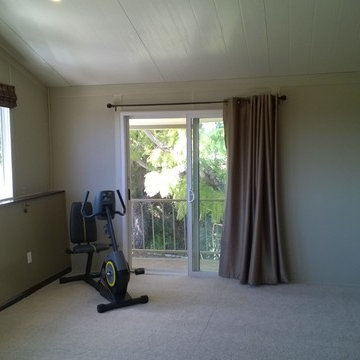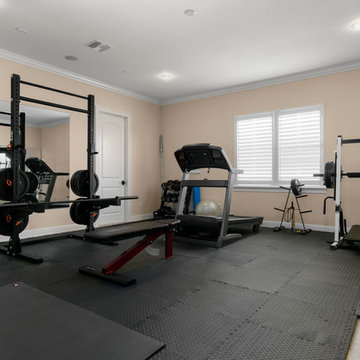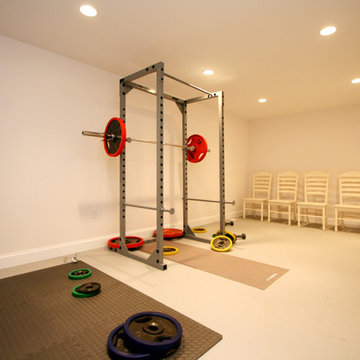広い、中くらいなホームジムの写真
絞り込み:
資材コスト
並び替え:今日の人気順
写真 2781〜2800 枚目(全 4,426 枚)
1/3
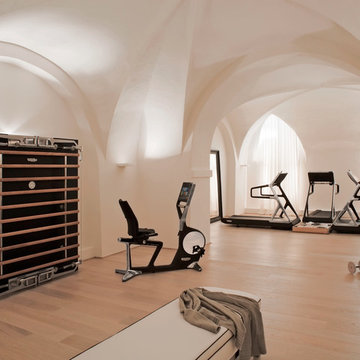
Si votre santé et le bien être de votre famille sont une priorité pour vous, nous avons la solution pour utiliser au mieux l’espace dont vous disposez et satisfaire toutes vos exigences. Dans l’intimité de votre maison, nous aménageons un espace dédié à l’entrainement, qui donnera une nouvelle dimension à votre style de vie. Un espace forme à domicile équipé d’appareils professionnels au design élégant : Et le bien être trouve toute sa place.
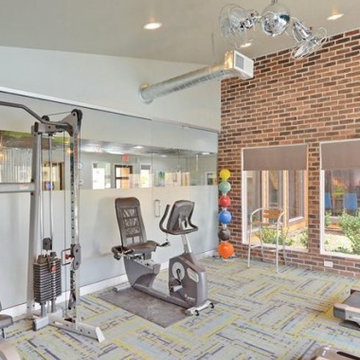
Total office, clubhouse, gym demo/reno in Houston, Texas.
ヒューストンにあるラグジュアリーな中くらいなモダンスタイルのおしゃれな多目的ジム (青い壁、カーペット敷き) の写真
ヒューストンにあるラグジュアリーな中くらいなモダンスタイルのおしゃれな多目的ジム (青い壁、カーペット敷き) の写真
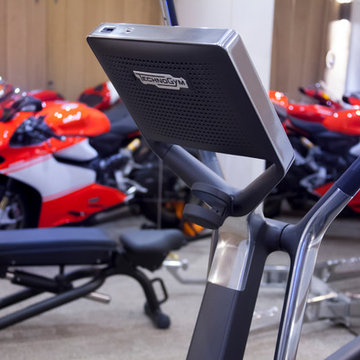
A stylish Home Gym on one of our projects for our clients who wanted a stylish place to enjoy and work out in. With Crestron Home Automation and Lutron Lighting, Heat Recovery System and Underfloor Heating. Stylish Technogym Fitness Equipment with Android Touchscreen Interfaces which are connected to the Home Automation system. Beautiful and stylish in their design. Calming colours and natural materials such as the stylish Sisal carpet in a gorgeous zinc colour and off white painted walls which complimented the exposed wood beams. Spot lighting and Pillar lighting throuhout which are on a Lutron Lighting system. Recessed 85 inch 4K TV and sound system throughout the large room. A fabulous room for our lovely clients to enjoy their work outs, in style, in. Technogym equipment is available through Janey Butler Interiors our sister company. Contact us for more details.
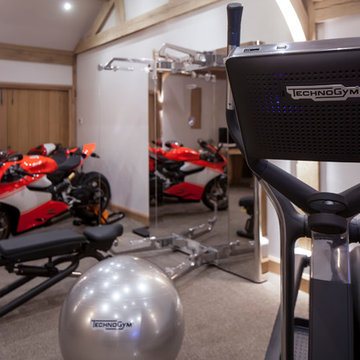
A stylish Home Gym on one of our projects for our clients who wanted a stylish place to enjoy and work out in. With Crestron Home Automation and Lutron Lighting, Heat Recovery System and Underfloor Heating. Stylish Technogym Fitness Equipment with Android Touchscreen Interfaces which are connected to the Home Automation system. Beautiful and stylish in their design. Calming colours and natural materials such as the stylish Sisal carpet in a gorgeous zinc colour and off white painted walls which complimented the exposed wood beams. Spot lighting and Pillar lighting throuhout which are on a Lutron Lighting system. Recessed 85 inch 4K TV and sound system throughout the large room. A fabulous room for our lovely clients to enjoy their work outs, in style, in. Technogym equipment is available through Janey Butler Interiors our sister company. Contact us for more details.
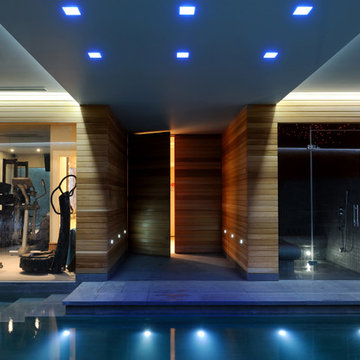
The generous proportions of this Victorian Villa allowed us to create an expansive family home for our clients. We retained and enhanced the traditional features and proportions of the original house then modernised its jumble of rear extensions to create contemporary spaces connected to the garden.
A full basement was formed beneath the property to add luxurious health facilities; a tranquil spa, swimming pool, sauna, steam room and gym. The basement spaces are lit with daylight from generous traditional front light wells and crisp glass floor lights.
The neglected attic was converted and connected to the rest of the home to provide a private master suite with double bathroom, his and hers dressing rooms, lounge and bedroom.
Photography by Jaap Oepkes
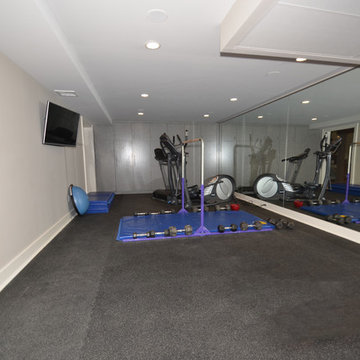
In this basement redesign, the primary goal was to create a livable space for each member of the family... transitioning what was unorganized storage into a beautiful and functional living area. My goal was create easy access storage, as well as closet space for everyone in the family’s athletic gear. We also wanted a space that could accommodate a great theatre, home gym, pool table area, and wine cellar.
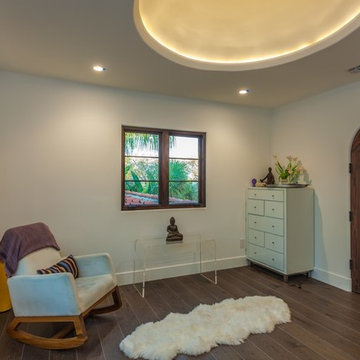
Jahanshah Ardalan
ロサンゼルスにある中くらいな地中海スタイルのおしゃれなヨガスタジオ (白い壁、無垢フローリング、茶色い床) の写真
ロサンゼルスにある中くらいな地中海スタイルのおしゃれなヨガスタジオ (白い壁、無垢フローリング、茶色い床) の写真
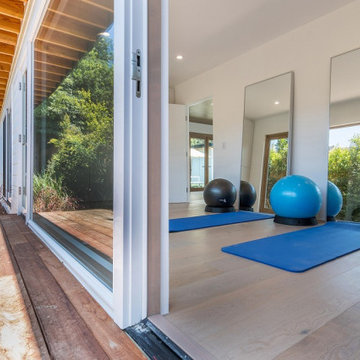
@BuildCisco 1-877-BUILD-57
ロサンゼルスにある中くらいなミッドセンチュリースタイルのおしゃれなヨガスタジオ (白い壁、無垢フローリング、茶色い床) の写真
ロサンゼルスにある中くらいなミッドセンチュリースタイルのおしゃれなヨガスタジオ (白い壁、無垢フローリング、茶色い床) の写真
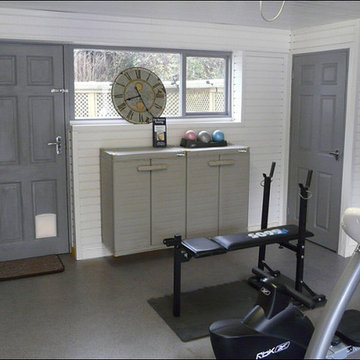
Garageflex
We transformed this garage into a sleek home gym so the owner had plenty of space to do his workout. Plus he wanted storage and to cover boilers, pipework and metres, we were delighted to help out and create such a a great space.

TEAM
Architect: LDa Architecture & Interiors
Interior Design: LDa Architecture & Interiors
Builder: Kistler & Knapp Builders, Inc.
Photographer: Greg Premru Photography
広い、中くらいなホームジムの写真
140
