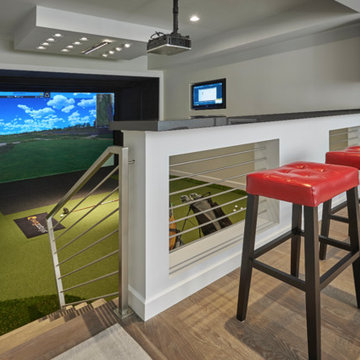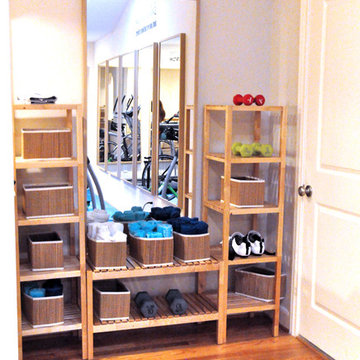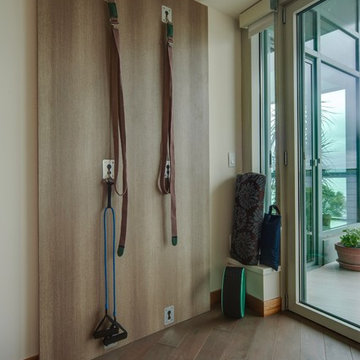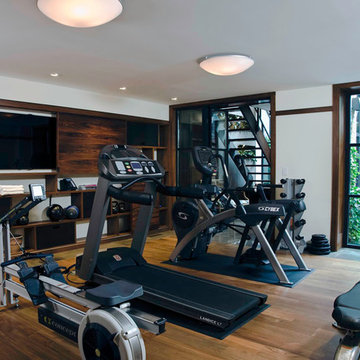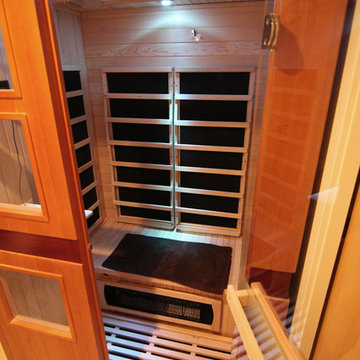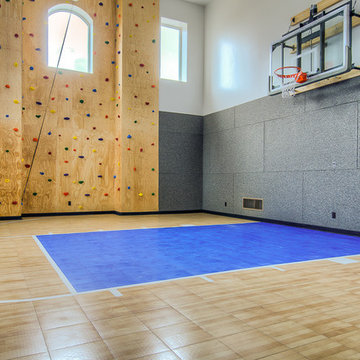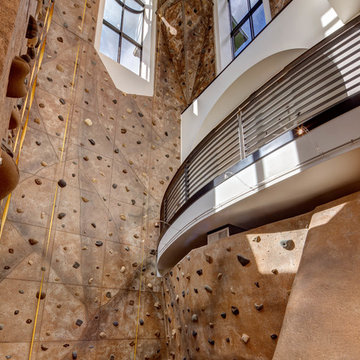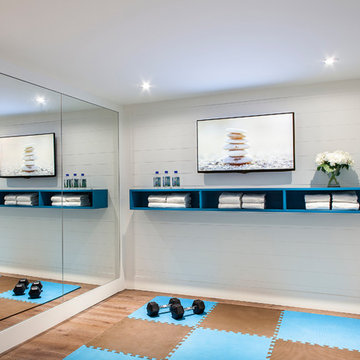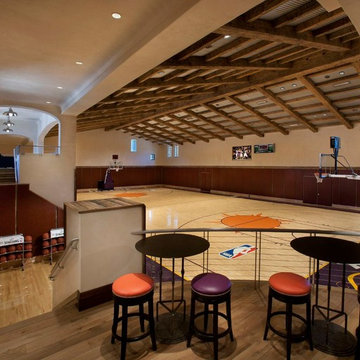ホームジムの写真
絞り込み:
資材コスト
並び替え:今日の人気順
写真 1741〜1760 枚目(全 29,029 枚)
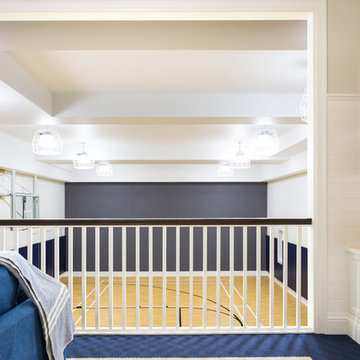
Evanston home designed by:
Konstant Architecture + Home
Photographed by Kathleen Virginia Photography
シカゴにあるラグジュアリーな巨大なトラディショナルスタイルのおしゃれな室内コート (白い壁、淡色無垢フローリング) の写真
シカゴにあるラグジュアリーな巨大なトラディショナルスタイルのおしゃれな室内コート (白い壁、淡色無垢フローリング) の写真
希望の作業にぴったりな専門家を見つけましょう

Custom designed sauna with 9" wide Cedar wall panels including a custom design salt tile wall. Additional feature includes an illuminated sauna bucket.
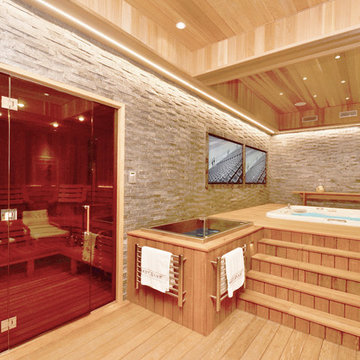
Large custom cut Finnish Sauna designed by Ocean Spray Hot Tubs and Saunas and a beautiful Hot Springs Hot Tub
ニューヨークにあるラグジュアリーな巨大なコンテンポラリースタイルのおしゃれなホームジム (淡色無垢フローリング) の写真
ニューヨークにあるラグジュアリーな巨大なコンテンポラリースタイルのおしゃれなホームジム (淡色無垢フローリング) の写真
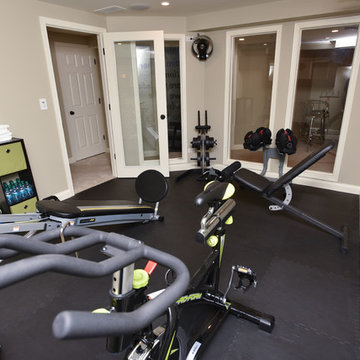
This home gym features a custom designed vinyl wall treatment featuring a favorite quote of the homeowner. The green in the wall art is echoed in other touches around the room. One wall features glass windows which allows the decal to be visible from the hallway and creates an open feeling. The custom floor covering is perfect for a home gym.
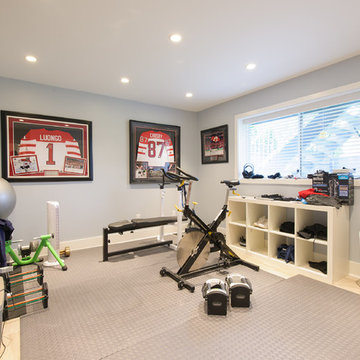
This fabulous family home in the heart of Burnaby needed a make over to fit the needs of a busy, active family who love to entertain. By opening up spaces and re organizing the floor plan we created a very functional and aesthetically stunning layout to meet the needs of a growing family.
Layout and Interior Design: Etheridge Home Renovation/ Client
Completed July 2014
Photos by Alastair Baird Photography

Spacecrafting Photography
ミネアポリスにあるお手頃価格の中くらいなトランジショナルスタイルのおしゃれなヨガスタジオ (ベージュの壁、クッションフロア、黒い床) の写真
ミネアポリスにあるお手頃価格の中くらいなトランジショナルスタイルのおしゃれなヨガスタジオ (ベージュの壁、クッションフロア、黒い床) の写真
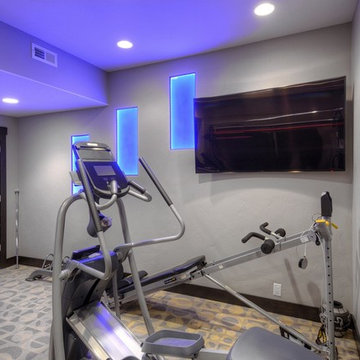
As part of this lower level remodel project we took a basement storage space and turned it into this perfect home gym room for the family. Photograph by Paul Kohlman.
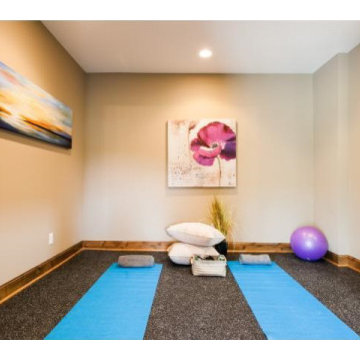
Easy-to-create yoga room adjacent and with a window to the indoor sport court. 2015 Artisan Home Tour | Serenity on the Greenway - Creek Hill Custom Homes MN
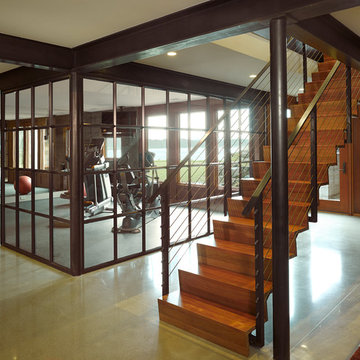
Natural light streams in everywhere through abundant glass, giving a 270 degree view of the lake. Reflecting straight angles of mahogany wood broken by zinc waves, this home blends efficiency with artistry.
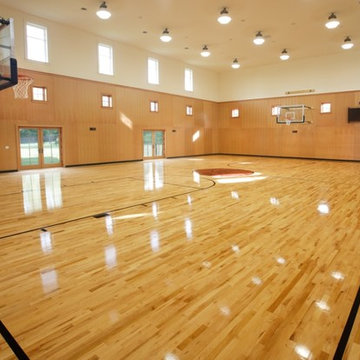
This beautifully custom designed, 25,000 square foot home is one of a kind and built by Bonacio Construction. Included are rich cherry built-ins along with coffered ceilings and wrapped beams, custom hardwood floors, marble flooring and custom concrete countertops. This project included a bowling alley, sauna, exercise room, gymnasium as well as both indoor & outdoor pools.
ホームジムの写真
88
