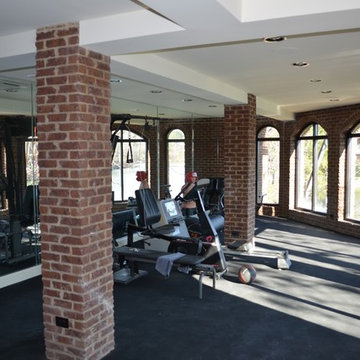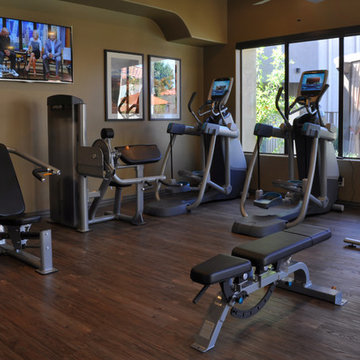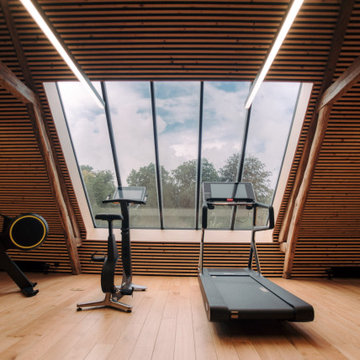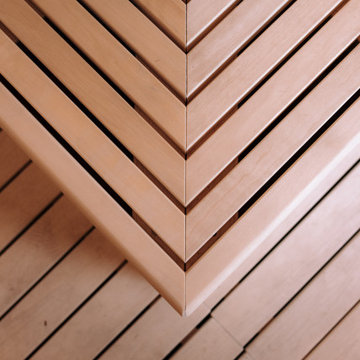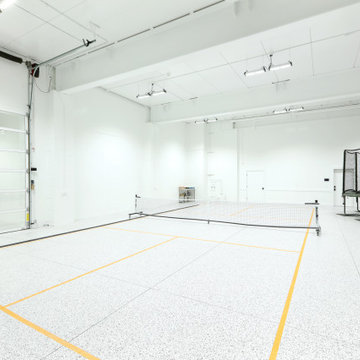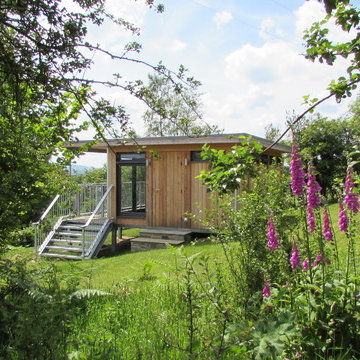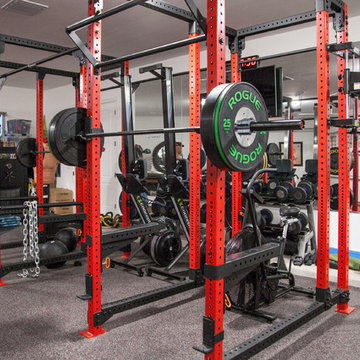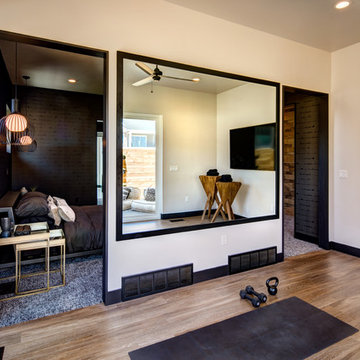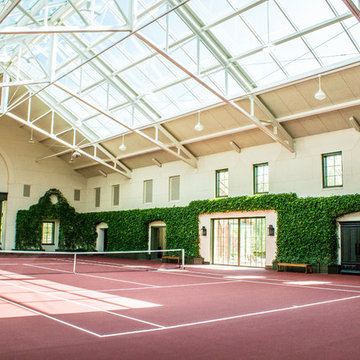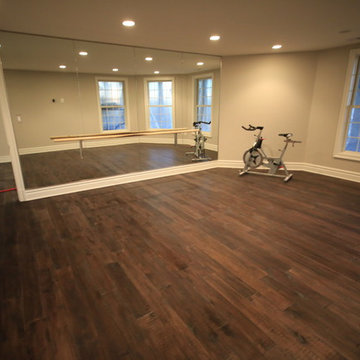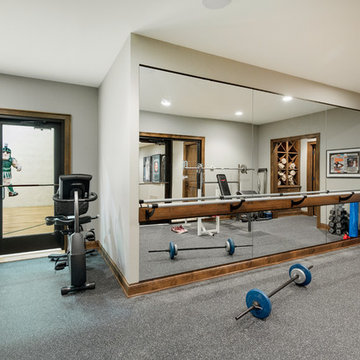ホームジムの写真
並び替え:今日の人気順
写真 4781〜4800 枚目(全 29,029 枚)
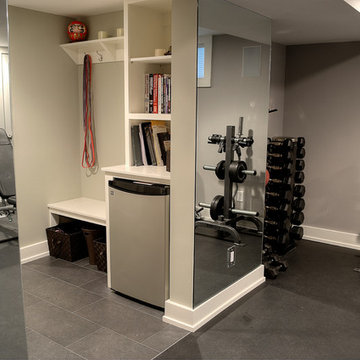
Entry into the home gym which has storage, a refrigerator and sauna (opposite wall).
Photo: Kate Distasio
ニューアークにあるトラディショナルスタイルのおしゃれなホームジムの写真
ニューアークにあるトラディショナルスタイルのおしゃれなホームジムの写真
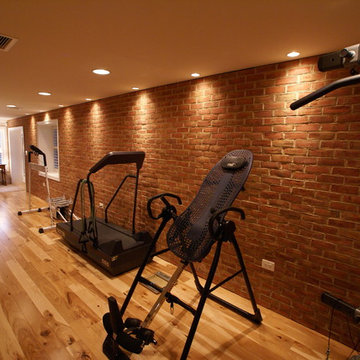
Home Gym in Basement with hickory hardwood floors and brick accent wall
ワシントンD.C.にあるトラディショナルスタイルのおしゃれなホームジムの写真
ワシントンD.C.にあるトラディショナルスタイルのおしゃれなホームジムの写真
希望の作業にぴったりな専門家を見つけましょう
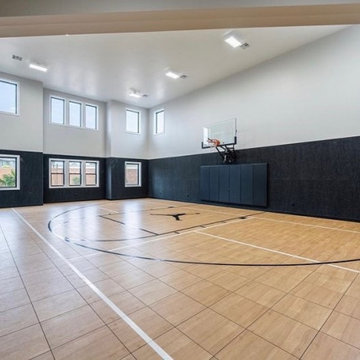
This family’s 30’x60’ indoor home court features our multi-patented SNAPSPORTS® Maple XL surfacing with ShockTower® Technology ( the only modular sports flooring with built-in shocks for added player safety & performance), adjustable wall mounted hoop, wall mounted game net, wall padding, and custom game lines.
100% water-proof , installed with no glues or fasteners. No maintenance
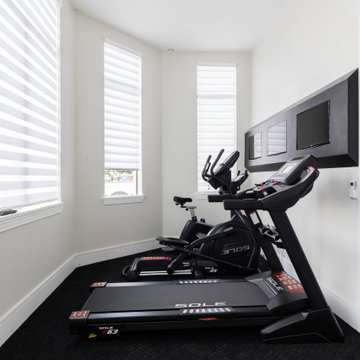
Reunion Resort
Kissimmee FL
Landmark Custom Builder & Remodeling
オーランドにあるお手頃価格の小さなコンテンポラリースタイルのおしゃれな多目的ジム (白い壁、カーペット敷き、黒い床) の写真
オーランドにあるお手頃価格の小さなコンテンポラリースタイルのおしゃれな多目的ジム (白い壁、カーペット敷き、黒い床) の写真
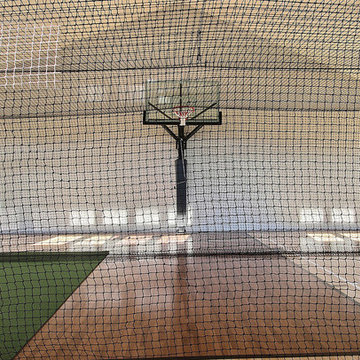
Inspired by the majesty of the Northern Lights and this family's everlasting love for Disney, this home plays host to enlighteningly open vistas and playful activity. Like its namesake, the beloved Sleeping Beauty, this home embodies family, fantasy and adventure in their truest form. Visions are seldom what they seem, but this home did begin 'Once Upon a Dream'. Welcome, to The Aurora.
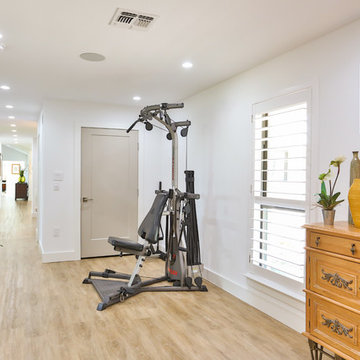
Hill Country Real Estate Photography
オースティンにある小さなミッドセンチュリースタイルのおしゃれな多目的ジム (白い壁、淡色無垢フローリング) の写真
オースティンにある小さなミッドセンチュリースタイルのおしゃれな多目的ジム (白い壁、淡色無垢フローリング) の写真
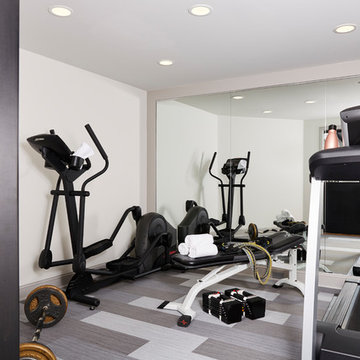
Nor-Son Custom Builders
Alyssa Lee Photography
ミネアポリスにあるラグジュアリーな中くらいなトランジショナルスタイルのおしゃれな多目的ジム (グレーの壁、カーペット敷き、グレーの床) の写真
ミネアポリスにあるラグジュアリーな中くらいなトランジショナルスタイルのおしゃれな多目的ジム (グレーの壁、カーペット敷き、グレーの床) の写真
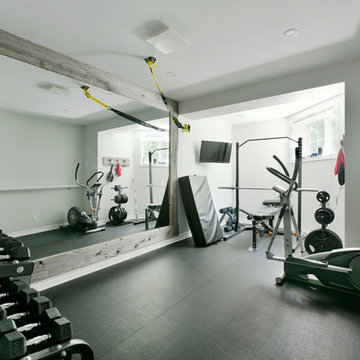
This stately home was beautiful in its own right, but sitting alone atop a hill, it created an imbalance on the property. Added to that the garage was integrated into the lower level of the home, taking up coveted living space, and the homeowners knew a renovation was due.
To balance the scale, we pulled the garage out of the basement, creating a large garage addition and connecting the two buildings with a single-level that would house a convenient mudroom, large living area, well-appointed home gym and additional storage, while featuring outdoor living above.
Gordon King Photography
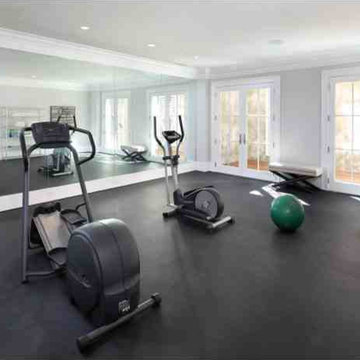
This Tapia Construction & Restoration Project presents all the hallmarks of an estate with its grand main home, guest house, pool, and formal grounds of over one acre. Just completed by Tapia Construction, the home is reminiscent of a sophisticated East Coast manor with its cedar shingled exterior and ebony shutters. Inside, a classic neutral color palette and traditional design elements are replicated in every room -- beautifully detailed ceilings, crisp white custom millwork, and lavish use of honed Calacatta Oro marble.
The three-level main residence is magnificently appointed with everything needed for luxurious comfortable living, including a theatre, fitness center, steam shower, and wine cellar. There are 5 spacious bedrooms, each with en-suite bath, plus a wonderful 1-bedroom guest house also perfect for extended family, an au pair, or entertaining. A pool, fire pit, and vast terrace highlight the rear grounds for outdoor enjoyment, all surrounded by beautifully manicured lawn, a parterre rose garden, and the privacy afforded by a gated entrance. Topping it all off is the home's close proximity to fine dining and shopping, Stanford University, and all of Silicon Valley.
Located in the heart of the Peninsula, Tapia Construction and Restoration provide all aspects of construction services throughout the Bay Area. TCR was founded in December 2008 with the intent to start a privately owned company, without the corporate agenda, that provide its customers the highest level of service and product with the personal touch of a family based business. Owner David Tapia began his career in the mid 1970's under the guidance of some of San Francisco's leading construction industry professionals. It was their passion, guidance, and instruction that helped David identify his calling. In the 80's David spent the majority of his time with Lombardi Construction where he developed relationships with clients, subcontractors, and vendors, as well as providing him with the knowledge proven valuable over the course of his career. David has pursued certifications in plumbing, electrical, structural, carpentry/frame/fit/finish programs and is a certified safety professional. Confidence in this extensive experience and expertise coupled with his growing family, made the move to independent contractor a natural one. With years of experience and impeccable attention to detail TCR provides clients with an investment to projects and exceptional customer service. We would like to welcome you to the TCR family and invite you to share our vision of "Building the future- Restoring the past."
ホームジムの写真
240
