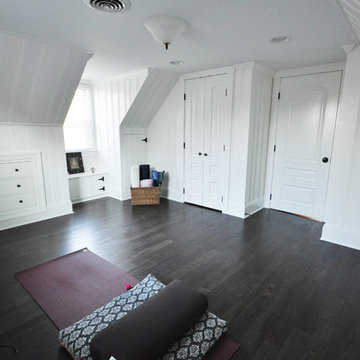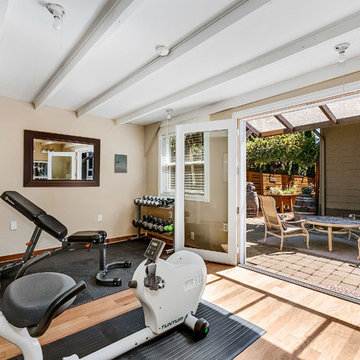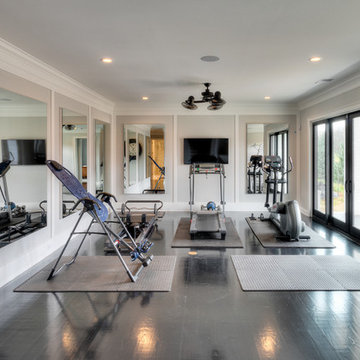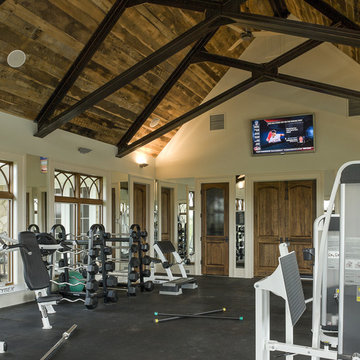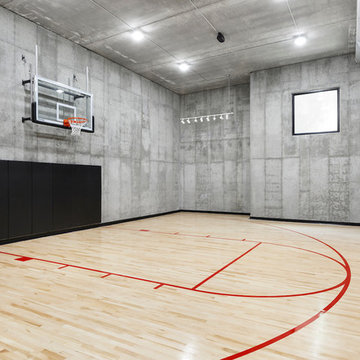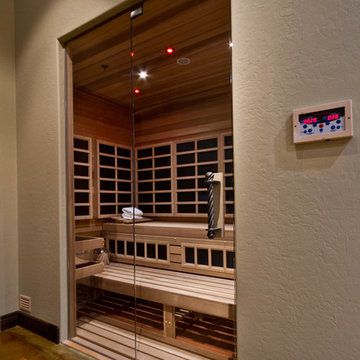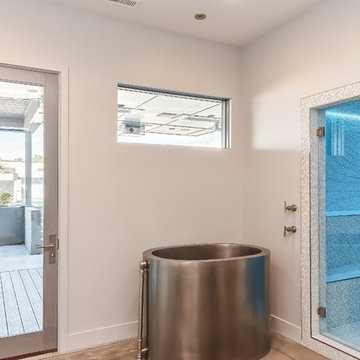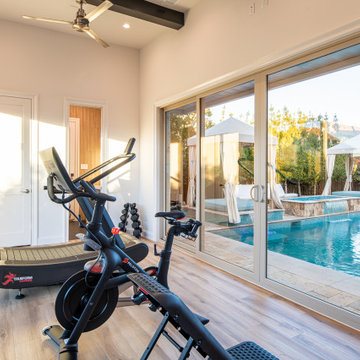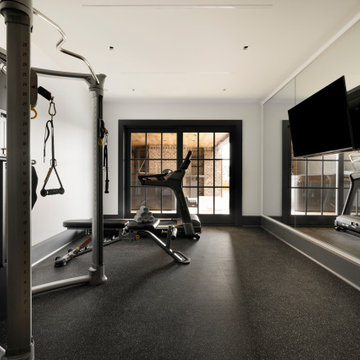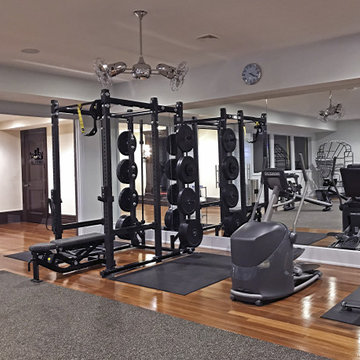ホームジムの写真
絞り込み:
資材コスト
並び替え:今日の人気順
写真 4261〜4280 枚目(全 28,961 枚)
希望の作業にぴったりな専門家を見つけましょう

The Ascension - Super Ranch on Acreage in Ridgefield Washington by Cascade West Development Inc. for the Clark County Parade of Homes 2016.
As soon as you pass under the timber framed entry and through the custom 8ft tall double-doors you’re immersed in a landscape of high ceilings, sharp clean lines, soft light and sophisticated trim. The expansive foyer you’re standing in offers a coffered ceiling of 12ft and immediate access to the central stairwell. Procession to the Great Room reveals a wall of light accompanied by every angle of lush forest scenery. Overhead a series of exposed beams invite you to cross the room toward the enchanting, tree-filled windows. In the distance a coffered-box-beam ceiling rests above a dining area glowing with light, flanked by double islands and a wrap-around kitchen, they make every meal at home inclusive. The kitchen is composed to entertain and promote all types of social activity; large work areas, ubiquitous storage and very few walls allow any number of people, large or small, to create or consume comfortably. An integrated outdoor living space, with it’s large fireplace, formidable cooking area and built-in BBQ, acts as an extension of the Great Room further blurring the line between fabricated and organic settings.
Cascade West Facebook: https://goo.gl/MCD2U1
Cascade West Website: https://goo.gl/XHm7Un
These photos, like many of ours, were taken by the good people of ExposioHDR - Portland, Or
Exposio Facebook: https://goo.gl/SpSvyo
Exposio Website: https://goo.gl/Cbm8Ya
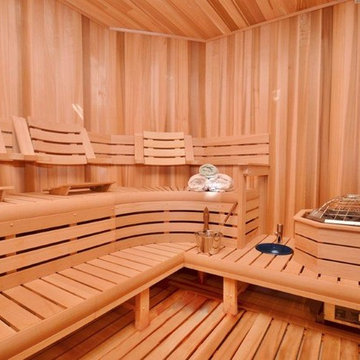
Custom cut sauna for 10 -12, hot tub, plunge pool, relaxation area, and gym. All in the basement of your homwe
ニューヨークにあるラグジュアリーな広いおしゃれなホームジムの写真
ニューヨークにあるラグジュアリーな広いおしゃれなホームジムの写真
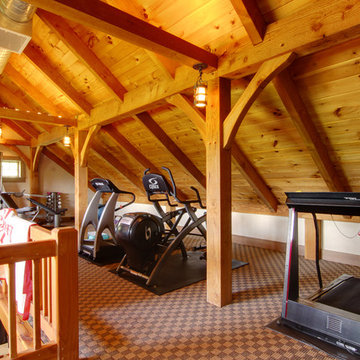
Pinemar, Inc.- Philadelphia General Contractor & Home Builder.
Construction by Pinemar, Inc
Architecture by Lyman Perry Architects
Photography by Jim Albert, Full Frame Fotography,
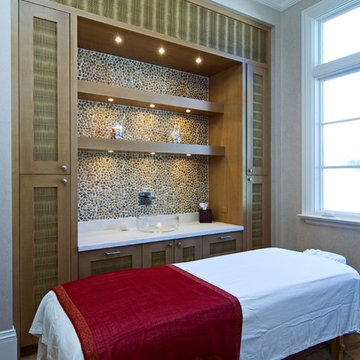
Cudmore Builders, Randy Stofft Architects, Brantley Photography
マイアミにあるコンテンポラリースタイルのおしゃれなホームジムの写真
マイアミにあるコンテンポラリースタイルのおしゃれなホームジムの写真
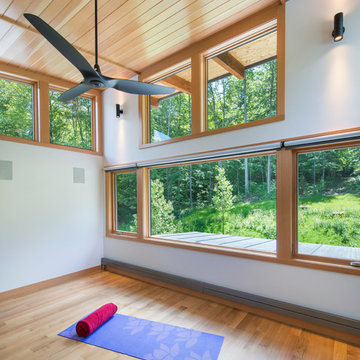
This house is discreetly tucked into its wooded site in the Mad River Valley near the Sugarbush Resort in Vermont. The soaring roof lines complement the slope of the land and open up views though large windows to a meadow planted with native wildflowers. The house was built with natural materials of cedar shingles, fir beams and native stone walls. These materials are complemented with innovative touches including concrete floors, composite exterior wall panels and exposed steel beams. The home is passively heated by the sun, aided by triple pane windows and super-insulated walls.
Photo by: Nat Rea Photography
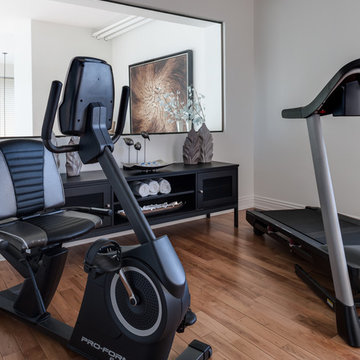
Exercise anyone? Why not in your own home with Pro Form treadmill and bike atop an engineered wood floor? A contemporary minimal yet functional room...hard to say no to exercise here! A console table offers storage for smaller equipment and towels, and accessorized with happy art.
Photography by Lydia Cutter Photography
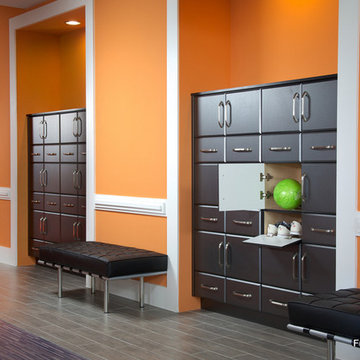
Storage lockers were installed next to the bowling lanes. Two sizes of compartments allow storage of balls and bowling alley shoes for guests.
オーランドにあるモダンスタイルのおしゃれなホームジムの写真
オーランドにあるモダンスタイルのおしゃれなホームジムの写真
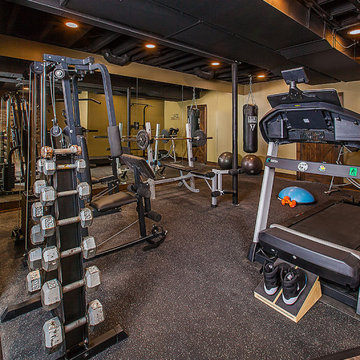
A fully appointed home gym includes an easy clean, soft rubber floor surrounded by mirrored walls and a barre for any type of workout you can imagine.

This is a view of the home gym.
ロサンゼルスにあるお手頃価格の小さなコンテンポラリースタイルのおしゃれなヨガスタジオ (白い壁、セラミックタイルの床、グレーの床) の写真
ロサンゼルスにあるお手頃価格の小さなコンテンポラリースタイルのおしゃれなヨガスタジオ (白い壁、セラミックタイルの床、グレーの床) の写真
ホームジムの写真
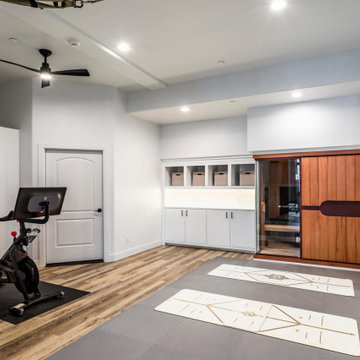
Gym renovation. Interior Design and decoration services. Finishes, Furniture, accessories and art selection for a residence in Park City UT.
Architecture by Michael Upwall.
214
