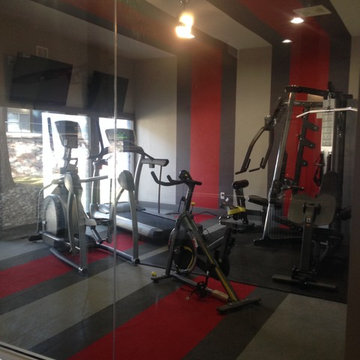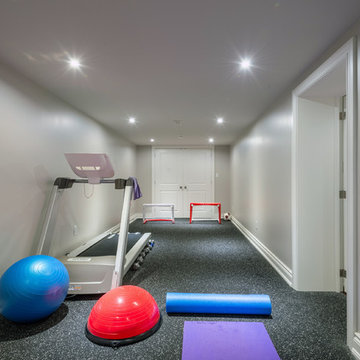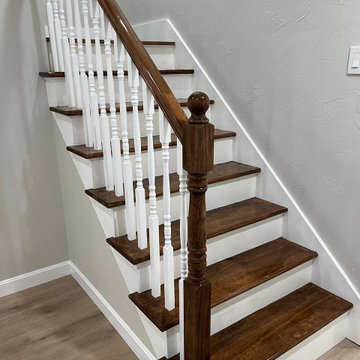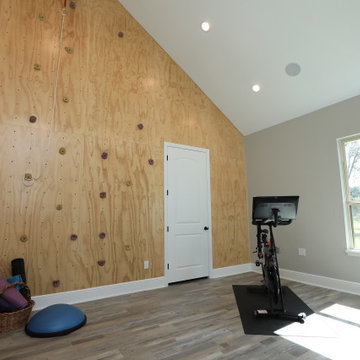ホームジム (マルチカラーの床、グレーの壁) の写真
絞り込み:
資材コスト
並び替え:今日の人気順
写真 1〜20 枚目(全 27 枚)
1/5

This basement remodeling project involved transforming a traditional basement into a multifunctional space, blending a country club ambience and personalized decor with modern entertainment options.
This entertainment/workout space is a sophisticated retreat reminiscent of a country club. We reorganized the layout, utilizing a larger area for the golf tee and workout equipment and a smaller area for the teenagers to play video games. We also added personal touches, like a family photo collage with a chunky custom frame and a photo mural of a favorite golf course.
---
Project completed by Wendy Langston's Everything Home interior design firm, which serves Carmel, Zionsville, Fishers, Westfield, Noblesville, and Indianapolis.
For more about Everything Home, see here: https://everythinghomedesigns.com/
To learn more about this project, see here: https://everythinghomedesigns.com/portfolio/carmel-basement-renovation
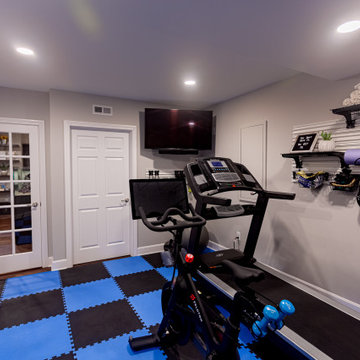
This home gym has something for kids of all ages including monkey bars!
シンシナティにある高級な中くらいなトランジショナルスタイルのおしゃれな多目的ジム (グレーの壁、トラバーチンの床、マルチカラーの床) の写真
シンシナティにある高級な中くらいなトランジショナルスタイルのおしゃれな多目的ジム (グレーの壁、トラバーチンの床、マルチカラーの床) の写真
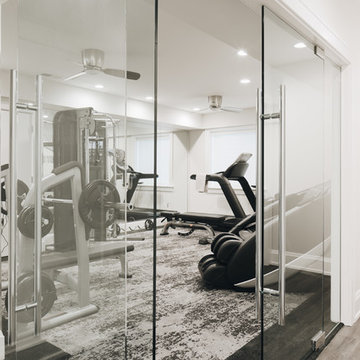
Photo by Stoffer Photography
シカゴにある小さなモダンスタイルのおしゃれな多目的ジム (グレーの壁、カーペット敷き、マルチカラーの床) の写真
シカゴにある小さなモダンスタイルのおしゃれな多目的ジム (グレーの壁、カーペット敷き、マルチカラーの床) の写真
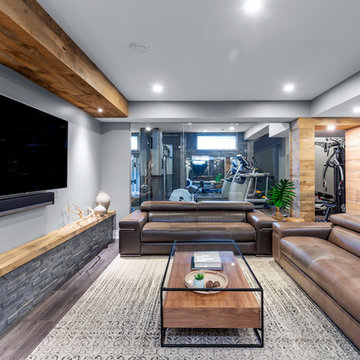
The lounge area is in the center of the space and can be seen from all corners of the basement. The stacked stone ledge with barn board cap helps to balance out the barn board clad bulkhead above.
These elements work wonderfully together to tie into the accents throughout as well as provide a visual focal point and frame around the wall mounted tv. The repetition of these materials truly helps to make a large, expansive living space like this feel connected and cozy.
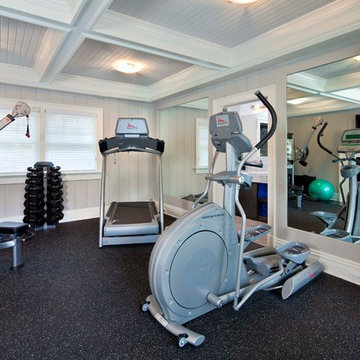
Steven Mueller Architects, LLC is a principle-based architectural firm located in the heart of Greenwich. The firm’s work exemplifies a personal commitment to achieving the finest architectural expression through a cooperative relationship with the client. Each project is designed to enhance the lives of the occupants by developing practical, dynamic and creative solutions. The firm has received recognition for innovative architecture providing for maximum efficiency and the highest quality of service.
Photo: © Jim Fiora Studio LLC
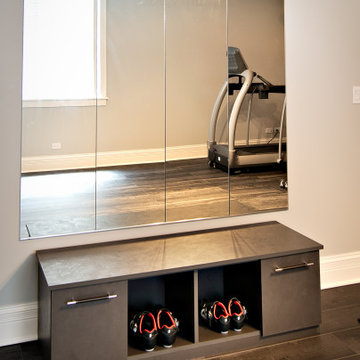
We concepted, crystallized, and executed a full home renovation of this young couple’s 1990s house. We completely transformed the home’s Kitchen, interior foyer, family room, powder room, lower level and butler’s pantry with new art, runners, home furniture, and even updated the full marble entryway to modern hardwood. It all came together with finishing touches like a hand-blown glass light fixture featured in the foyer.

Freestanding exercise room off the master retreat separated by a Trellis.
ヒューストンにあるお手頃価格の小さなトラディショナルスタイルのおしゃれな多目的ジム (グレーの壁、コルクフローリング、マルチカラーの床) の写真
ヒューストンにあるお手頃価格の小さなトラディショナルスタイルのおしゃれな多目的ジム (グレーの壁、コルクフローリング、マルチカラーの床) の写真
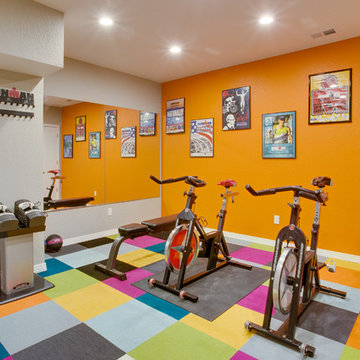
Joel Peterson Photography
デンバーにある中くらいなコンテンポラリースタイルのおしゃれな多目的ジム (グレーの壁、カーペット敷き、マルチカラーの床) の写真
デンバーにある中くらいなコンテンポラリースタイルのおしゃれな多目的ジム (グレーの壁、カーペット敷き、マルチカラーの床) の写真
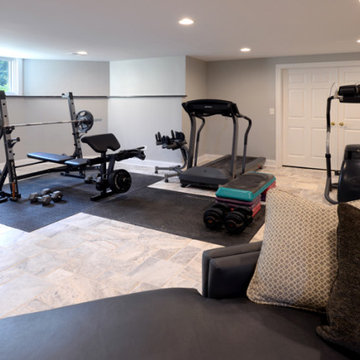
Basement family room offers multiple areas for family entertainment and special interests. The exercise equipment is located in the far corner of the finished space. Health conscious adults can conveniently pursue strength training and physical fitness in the comfort of their own home.
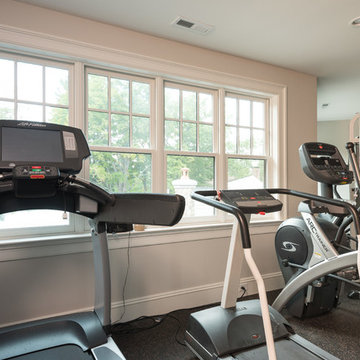
Karol Steczkowski | 860.770.6705 | www.toprealestatephotos.com
ブリッジポートにある高級な広いおしゃれな多目的ジム (グレーの壁、カーペット敷き、マルチカラーの床) の写真
ブリッジポートにある高級な広いおしゃれな多目的ジム (グレーの壁、カーペット敷き、マルチカラーの床) の写真
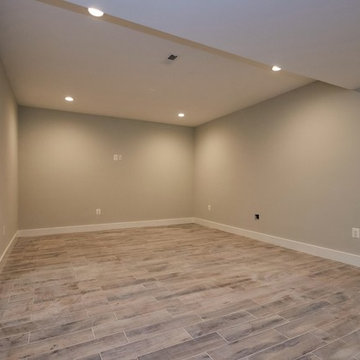
The large home gym has lots of room for equipment and place for a wall mounted television.
ワシントンD.C.にある高級な広いトランジショナルスタイルのおしゃれな多目的ジム (グレーの壁、セラミックタイルの床、マルチカラーの床) の写真
ワシントンD.C.にある高級な広いトランジショナルスタイルのおしゃれな多目的ジム (グレーの壁、セラミックタイルの床、マルチカラーの床) の写真
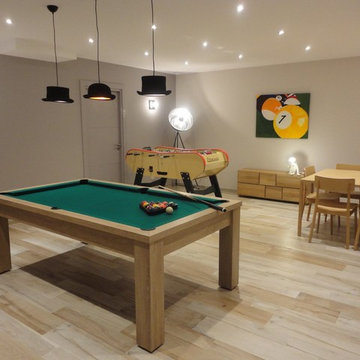
Christine Herlicq
ニースにあるお手頃価格の広いコンテンポラリースタイルのおしゃれな多目的ジム (グレーの壁、セラミックタイルの床、マルチカラーの床) の写真
ニースにあるお手頃価格の広いコンテンポラリースタイルのおしゃれな多目的ジム (グレーの壁、セラミックタイルの床、マルチカラーの床) の写真
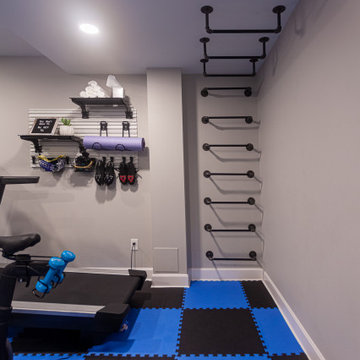
This home gym has something for kids of all ages including monkey bars!
シンシナティにある高級な中くらいなトランジショナルスタイルのおしゃれな多目的ジム (グレーの壁、トラバーチンの床、マルチカラーの床) の写真
シンシナティにある高級な中くらいなトランジショナルスタイルのおしゃれな多目的ジム (グレーの壁、トラバーチンの床、マルチカラーの床) の写真
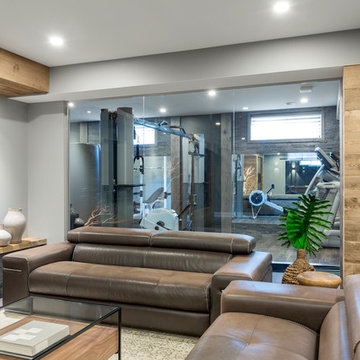
The lounge area is in the center of the space and can be seen from all corners of the basement. The stacked stone ledge with barn board cap helps to balance out the barn board clad bulkhead above as well as the barn board clad archway leading into the fitness room.
The expansive custom glass wall between the two spaces creates a sense of delineation while also allowing natural light to carry through. It also breaks up the use of rustic materials and brings through a clean, polished aesthetic.
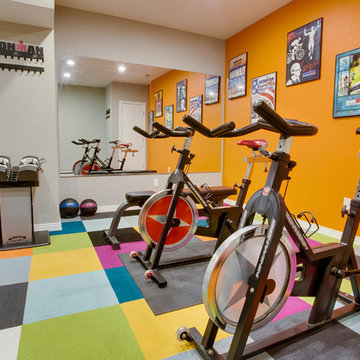
Joel Peterson Photography
デンバーにある中くらいなコンテンポラリースタイルのおしゃれな多目的ジム (グレーの壁、カーペット敷き、マルチカラーの床) の写真
デンバーにある中くらいなコンテンポラリースタイルのおしゃれな多目的ジム (グレーの壁、カーペット敷き、マルチカラーの床) の写真
ホームジム (マルチカラーの床、グレーの壁) の写真
1

