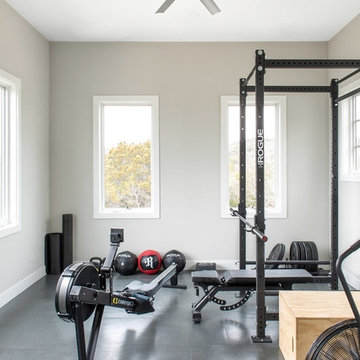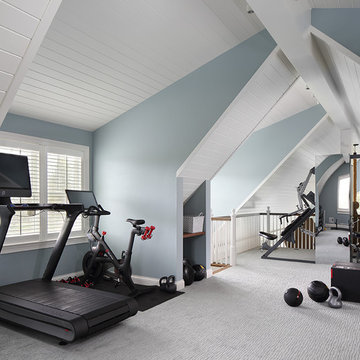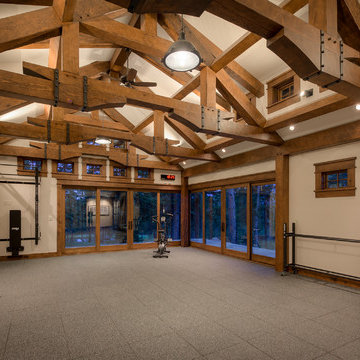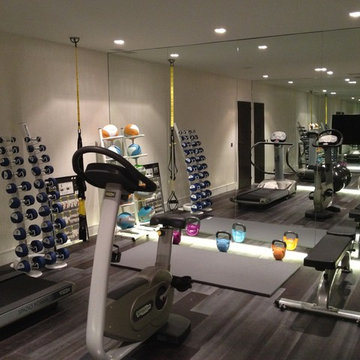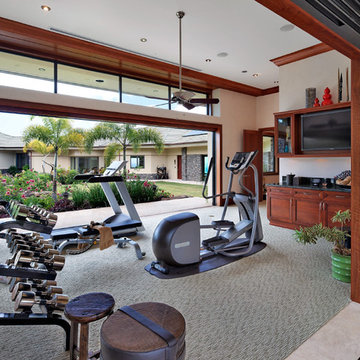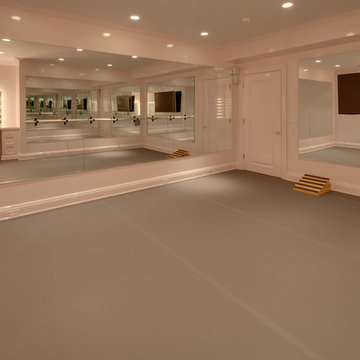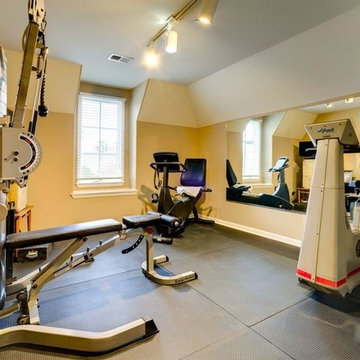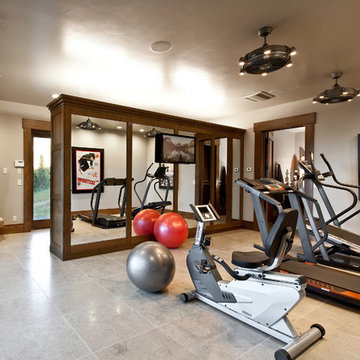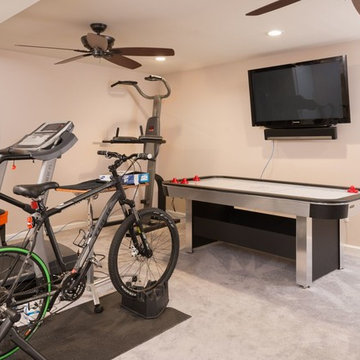ホームジム (グレーの床、白い床、ベージュの壁、黒い壁、青い壁) の写真

The client’s coastal New England roots inspired this Shingle style design for a lakefront lot. With a background in interior design, her ideas strongly influenced the process, presenting both challenge and reward in executing her exact vision. Vintage coastal style grounds a thoroughly modern open floor plan, designed to house a busy family with three active children. A primary focus was the kitchen, and more importantly, the butler’s pantry tucked behind it. Flowing logically from the garage entry and mudroom, and with two access points from the main kitchen, it fulfills the utilitarian functions of storage and prep, leaving the main kitchen free to shine as an integral part of the open living area.
An ARDA for Custom Home Design goes to
Royal Oaks Design
Designer: Kieran Liebl
From: Oakdale, Minnesota
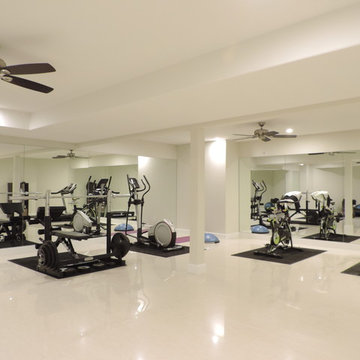
Tiah Samuelsson
他の地域にあるラグジュアリーな巨大なトランジショナルスタイルのおしゃれな多目的ジム (ベージュの壁、磁器タイルの床、白い床) の写真
他の地域にあるラグジュアリーな巨大なトランジショナルスタイルのおしゃれな多目的ジム (ベージュの壁、磁器タイルの床、白い床) の写真
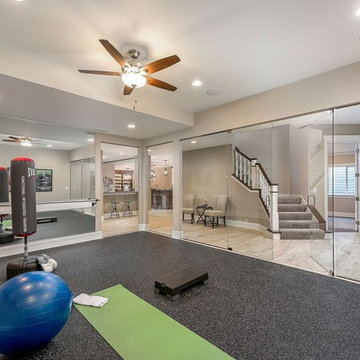
Mariana Sorm Picture Pi
シカゴにある中くらいなトラディショナルスタイルのおしゃれな多目的ジム (ベージュの壁、磁器タイルの床、グレーの床) の写真
シカゴにある中くらいなトラディショナルスタイルのおしゃれな多目的ジム (ベージュの壁、磁器タイルの床、グレーの床) の写真
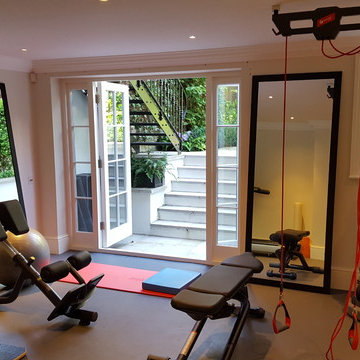
Creation of a home gym space in lower ground room.
ロンドンにあるお手頃価格の小さなコンテンポラリースタイルのおしゃれなトレーニングルーム (ベージュの壁、グレーの床) の写真
ロンドンにあるお手頃価格の小さなコンテンポラリースタイルのおしゃれなトレーニングルーム (ベージュの壁、グレーの床) の写真
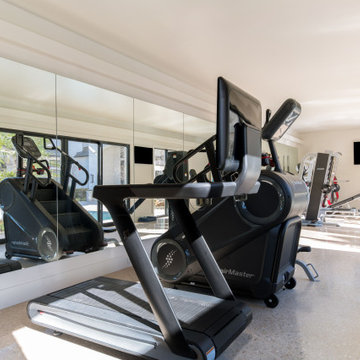
Gorgeous remodeled home gym area.
ダラスにあるラグジュアリーな小さなコンテンポラリースタイルのおしゃれな多目的ジム (ベージュの壁、コンクリートの床、グレーの床) の写真
ダラスにあるラグジュアリーな小さなコンテンポラリースタイルのおしゃれな多目的ジム (ベージュの壁、コンクリートの床、グレーの床) の写真
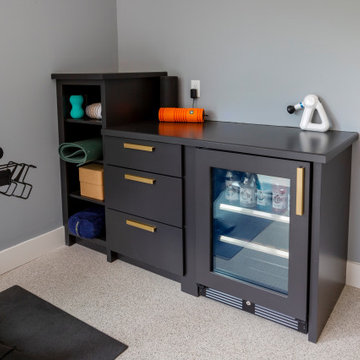
The perfect home gym with built-in cabinetry for a beverage fridge and gym storage!
ニューヨークにあるラグジュアリーな広いコンテンポラリースタイルのおしゃれなトレーニングルーム (青い壁、コルクフローリング、白い床) の写真
ニューヨークにあるラグジュアリーな広いコンテンポラリースタイルのおしゃれなトレーニングルーム (青い壁、コルクフローリング、白い床) の写真
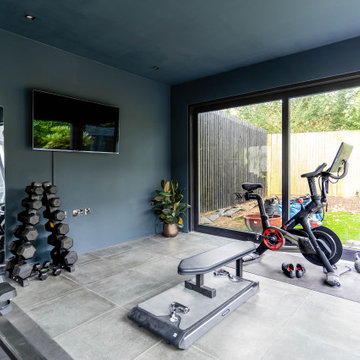
The all-black gym is a stunning space that is sure to inspire your workout. With its sleek and modern design, it is the perfect place to push yourself to new limits. The gym is flooded with natural light, thanks to its positioning facing the courtyard. This not only provides a bright and airy atmosphere but also creates a sense of calm and tranquillity, making it the perfect place to focus on your fitness goals.
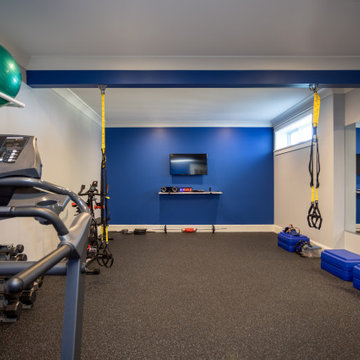
Our clients were relocating from the upper peninsula to the lower peninsula and wanted to design a retirement home on their Lake Michigan property. The topography of their lot allowed for a walk out basement which is practically unheard of with how close they are to the water. Their view is fantastic, and the goal was of course to take advantage of the view from all three levels. The positioning of the windows on the main and upper levels is such that you feel as if you are on a boat, water as far as the eye can see. They were striving for a Hamptons / Coastal, casual, architectural style. The finished product is just over 6,200 square feet and includes 2 master suites, 2 guest bedrooms, 5 bathrooms, sunroom, home bar, home gym, dedicated seasonal gear / equipment storage, table tennis game room, sauna, and bonus room above the attached garage. All the exterior finishes are low maintenance, vinyl, and composite materials to withstand the blowing sands from the Lake Michigan shoreline.
ホームジム (グレーの床、白い床、ベージュの壁、黒い壁、青い壁) の写真
1
