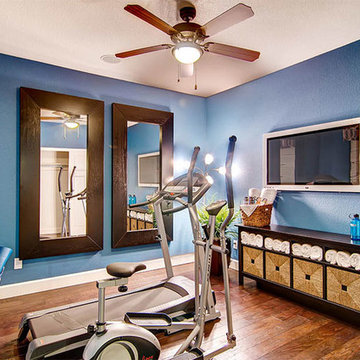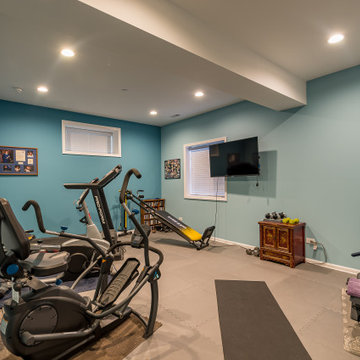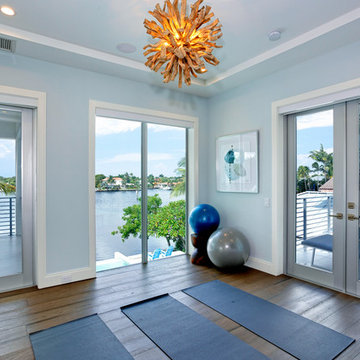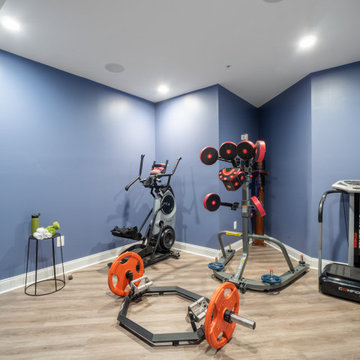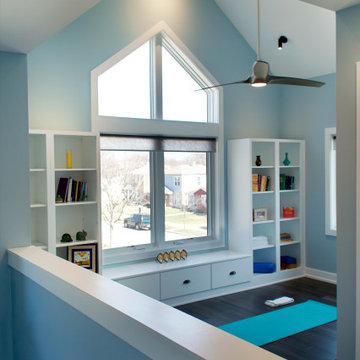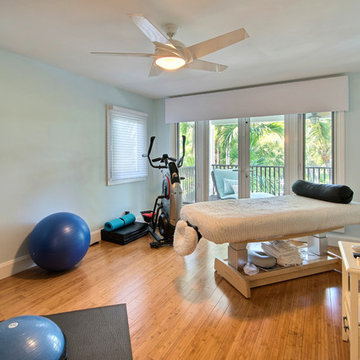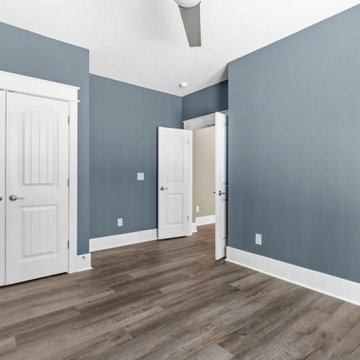中くらいなホームジム (茶色い床、グレーの床、青い壁) の写真
絞り込み:
資材コスト
並び替え:今日の人気順
写真 1〜20 枚目(全 29 枚)
1/5

Below Buchanan is a basement renovation that feels as light and welcoming as one of our outdoor living spaces. The project is full of unique details, custom woodworking, built-in storage, and gorgeous fixtures. Custom carpentry is everywhere, from the built-in storage cabinets and molding to the private booth, the bar cabinetry, and the fireplace lounge.
Creating this bright, airy atmosphere was no small challenge, considering the lack of natural light and spatial restrictions. A color pallet of white opened up the space with wood, leather, and brass accents bringing warmth and balance. The finished basement features three primary spaces: the bar and lounge, a home gym, and a bathroom, as well as additional storage space. As seen in the before image, a double row of support pillars runs through the center of the space dictating the long, narrow design of the bar and lounge. Building a custom dining area with booth seating was a clever way to save space. The booth is built into the dividing wall, nestled between the support beams. The same is true for the built-in storage cabinet. It utilizes a space between the support pillars that would otherwise have been wasted.
The small details are as significant as the larger ones in this design. The built-in storage and bar cabinetry are all finished with brass handle pulls, to match the light fixtures, faucets, and bar shelving. White marble counters for the bar, bathroom, and dining table bring a hint of Hollywood glamour. White brick appears in the fireplace and back bar. To keep the space feeling as lofty as possible, the exposed ceilings are painted black with segments of drop ceilings accented by a wide wood molding, a nod to the appearance of exposed beams. Every detail is thoughtfully chosen right down from the cable railing on the staircase to the wood paneling behind the booth, and wrapping the bar.
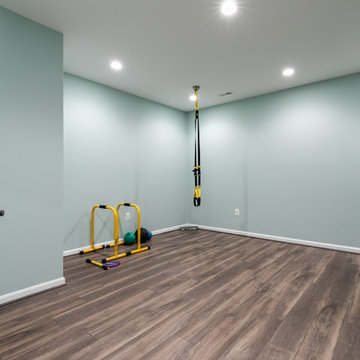
Renee Alexander
ワシントンD.C.にあるお手頃価格の中くらいなトランジショナルスタイルのおしゃれなトレーニングルーム (青い壁、クッションフロア、茶色い床) の写真
ワシントンD.C.にあるお手頃価格の中くらいなトランジショナルスタイルのおしゃれなトレーニングルーム (青い壁、クッションフロア、茶色い床) の写真
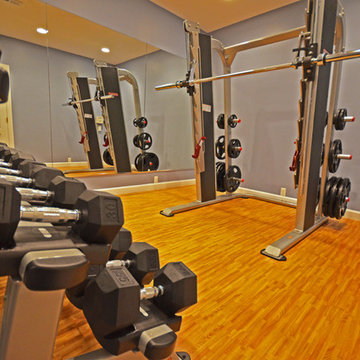
ワシントンD.C.にある中くらいなトラディショナルスタイルのおしゃれなトレーニングルーム (青い壁、竹フローリング、茶色い床) の写真
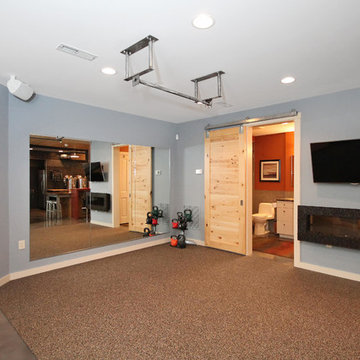
Jennifer Coates - photographer
高級な中くらいなコンテンポラリースタイルのおしゃれなトレーニングルーム (青い壁、コンクリートの床、茶色い床) の写真
高級な中くらいなコンテンポラリースタイルのおしゃれなトレーニングルーム (青い壁、コンクリートの床、茶色い床) の写真
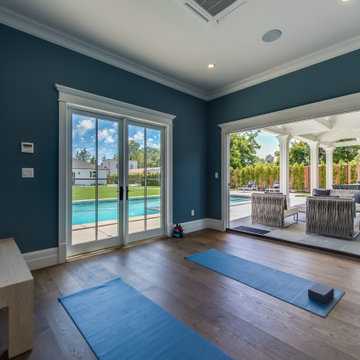
Best place for a home gym is a pool house. Get a great work out and then jump into your pool!
ロサンゼルスにある高級な中くらいなトラディショナルスタイルのおしゃれなヨガスタジオ (青い壁、無垢フローリング、茶色い床) の写真
ロサンゼルスにある高級な中くらいなトラディショナルスタイルのおしゃれなヨガスタジオ (青い壁、無垢フローリング、茶色い床) の写真
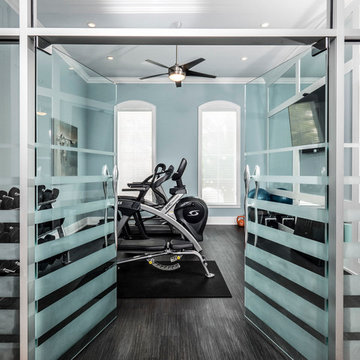
Not a bad place to get your workout in. Glass wall opens up this exercise room. Vinyl flooring is great for cleanups.
マイアミにある高級な中くらいなおしゃれなトレーニングルーム (青い壁、クッションフロア、グレーの床) の写真
マイアミにある高級な中くらいなおしゃれなトレーニングルーム (青い壁、クッションフロア、グレーの床) の写真
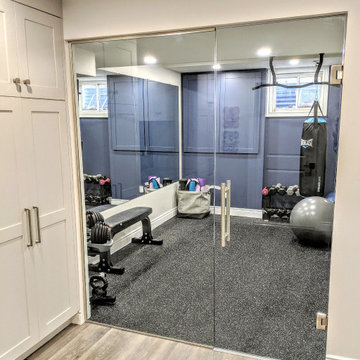
This fun work out area was incorporated into this basement renovation. The glass doors allows the light to filter through into the rest of the space.
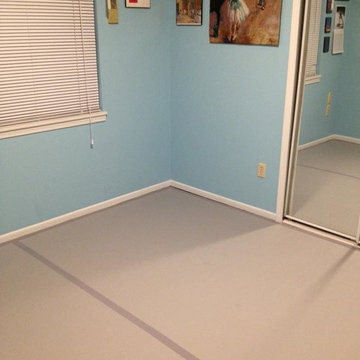
Dear Greatmats,
Great experience! We love the floor in our home dance studio. Easy to install and great quality!
Rebecca,
Jacksonville, FL
http://www.greatmats.com/dance-flooring/rosco-adagio-cut.php
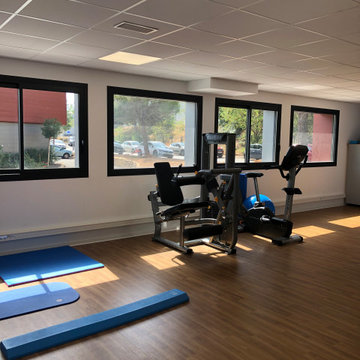
Plateau de 100m2 à penser afin d'y aménagement un cabinet de Kinésithérapie et de rééducation fonctionnelle dans un bâtiment tout fraichement livré. L'équipe est locataire des lieux, les ouvrages devaient donc avoir une empreinte réduite afin de pouvoir être modifié facilement à l'avenir. Le cabinet se compose de trois box et d'un gymnase centrale.
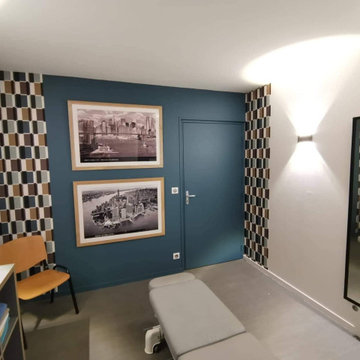
Conseil en décoration et aménagement d'une salle de soin chez un kinésithérapeute. Création d'un "sas" mettant à distance la porte. Un bleu profond habille le mur et la porte et un papier peint hyper graphique au style rétro apporte fantaisie et chaleur.
Une belle harmonie de bleus, et bruns clairs viennent réchauffer le sol gris.
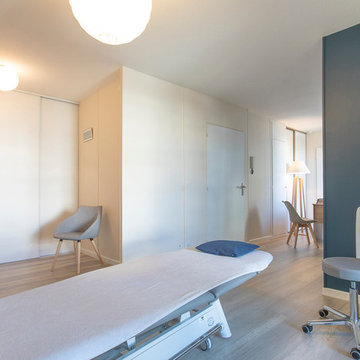
Transformation d'un appartement T2 en espace professionnel pour kinésithérapie
www.scalpfoto.com
リヨンにあるお手頃価格の中くらいなアジアンスタイルのおしゃれな多目的ジム (青い壁、ラミネートの床、茶色い床) の写真
リヨンにあるお手頃価格の中くらいなアジアンスタイルのおしゃれな多目的ジム (青い壁、ラミネートの床、茶色い床) の写真
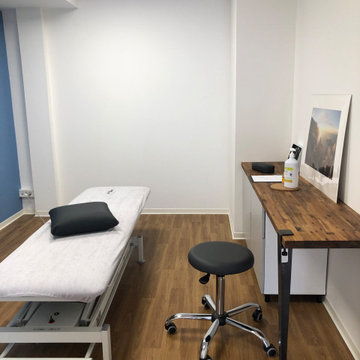
Plateau de 100m2 à penser afin d'y aménagement un cabinet de Kinésithérapie et de rééducation fonctionnelle dans un bâtiment tout fraichement livré. L'équipe est locataire des lieux, les ouvrages devaient donc avoir une empreinte réduite afin de pouvoir être modifié facilement à l'avenir. Le cabinet se compose de trois box et d'un gymnase centrale.
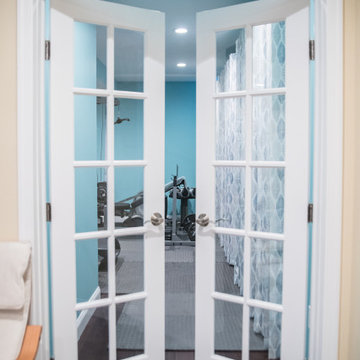
french doors to basement gym room area.
フィラデルフィアにある中くらいなおしゃれなトレーニングルーム (青い壁、茶色い床) の写真
フィラデルフィアにある中くらいなおしゃれなトレーニングルーム (青い壁、茶色い床) の写真
中くらいなホームジム (茶色い床、グレーの床、青い壁) の写真
1
