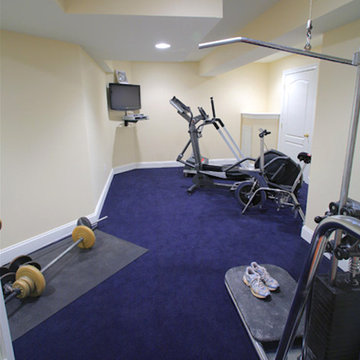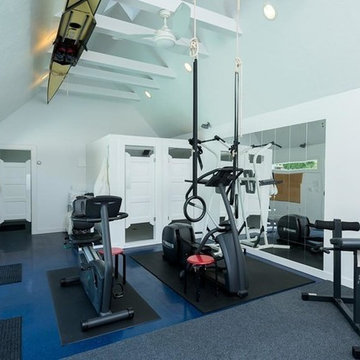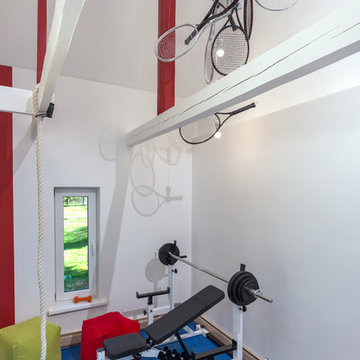トレーニングルーム (青い床) の写真
並び替え:今日の人気順
写真 1〜9 枚目(全 9 枚)

Builder: John Kraemer & Sons | Architecture: Rehkamp/Larson Architects | Interior Design: Brooke Voss | Photography | Landmark Photography
ミネアポリスにあるインダストリアルスタイルのおしゃれなトレーニングルーム (グレーの壁、青い床) の写真
ミネアポリスにあるインダストリアルスタイルのおしゃれなトレーニングルーム (グレーの壁、青い床) の写真
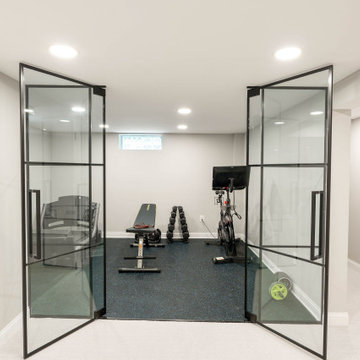
gym floor Rubber 24x24 interlock tile 3/8” thick
custom ½” glass wall, black trim w/ 2 doors
コロンバスにある高級な広いビーチスタイルのおしゃれなトレーニングルーム (グレーの壁、青い床) の写真
コロンバスにある高級な広いビーチスタイルのおしゃれなトレーニングルーム (グレーの壁、青い床) の写真
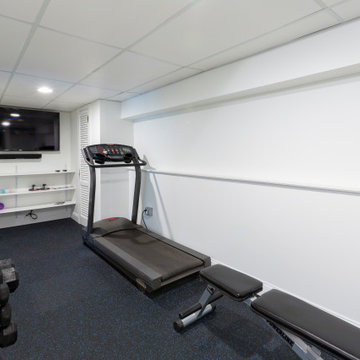
This gym space got a nice refresh with all new cork flooring, built-in shelving and storage hooks for gym necessities
ニューヨークにあるお手頃価格の中くらいなトランジショナルスタイルのおしゃれなトレーニングルーム (白い壁、コルクフローリング、青い床) の写真
ニューヨークにあるお手頃価格の中くらいなトランジショナルスタイルのおしゃれなトレーニングルーム (白い壁、コルクフローリング、青い床) の写真
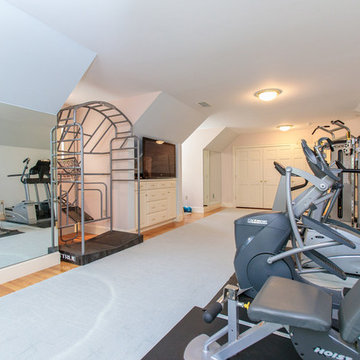
Introducing a distinctive residence in the coveted Weston Estate's neighborhood. A striking antique mirrored fireplace wall accents the majestic family room. The European elegance of the custom millwork in the entertainment sized dining room accents the recently renovated designer kitchen. Decorative French doors overlook the tiered granite and stone terrace leading to a resort-quality pool, outdoor fireplace, wading pool and hot tub. The library's rich wood paneling, an enchanting music room and first floor bedroom guest suite complete the main floor. The grande master suite has a palatial dressing room, private office and luxurious spa-like bathroom. The mud room is equipped with a dumbwaiter for your convenience. The walk-out entertainment level includes a state-of-the-art home theatre, wine cellar and billiards room that leads to a covered terrace. A semi-circular driveway and gated grounds complete the landscape for the ultimate definition of luxurious living.
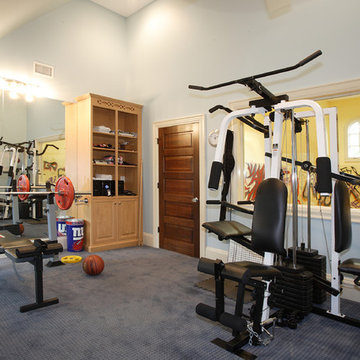
This custom-built home in Westfield, NJ has it all including a home gym overlooking a custom designed indoor sport court. The fitness center ample amount of space for various gym equipment.
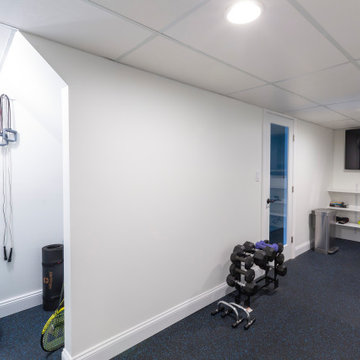
This gym space got a nice refresh with all new cork flooring, built-in shelving and storage hooks for gym necessities
ニューヨークにあるお手頃価格の中くらいなトランジショナルスタイルのおしゃれなトレーニングルーム (白い壁、コルクフローリング、青い床) の写真
ニューヨークにあるお手頃価格の中くらいなトランジショナルスタイルのおしゃれなトレーニングルーム (白い壁、コルクフローリング、青い床) の写真
トレーニングルーム (青い床) の写真
1
