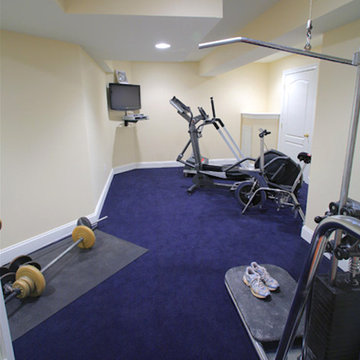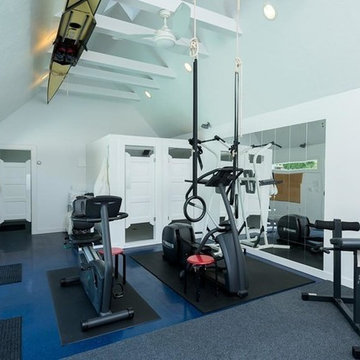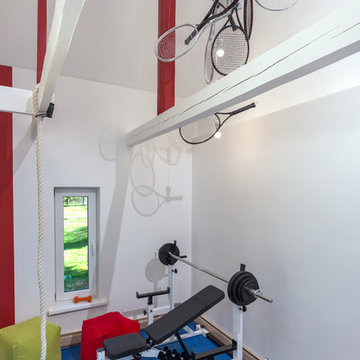トレーニングルーム (青い床、オレンジの床) の写真

Builder: John Kraemer & Sons | Architecture: Rehkamp/Larson Architects | Interior Design: Brooke Voss | Photography | Landmark Photography
ミネアポリスにあるインダストリアルスタイルのおしゃれなトレーニングルーム (グレーの壁、青い床) の写真
ミネアポリスにあるインダストリアルスタイルのおしゃれなトレーニングルーム (グレーの壁、青い床) の写真
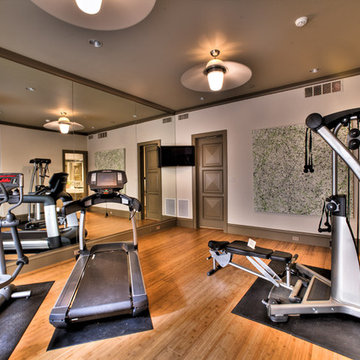
Exercise Room
ダラスにある中くらいな地中海スタイルのおしゃれなトレーニングルーム (ベージュの壁、無垢フローリング、オレンジの床) の写真
ダラスにある中くらいな地中海スタイルのおしゃれなトレーニングルーム (ベージュの壁、無垢フローリング、オレンジの床) の写真
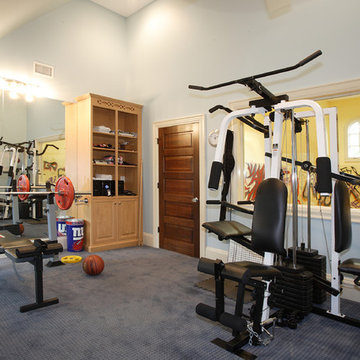
This custom-built home in Westfield, NJ has it all including a home gym overlooking a custom designed indoor sport court. The fitness center ample amount of space for various gym equipment.
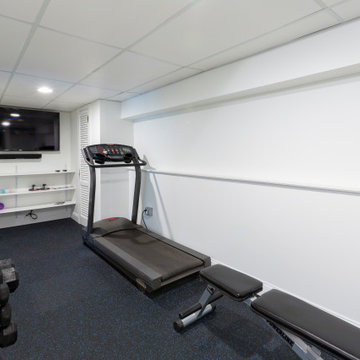
This gym space got a nice refresh with all new cork flooring, built-in shelving and storage hooks for gym necessities
ニューヨークにあるお手頃価格の中くらいなトランジショナルスタイルのおしゃれなトレーニングルーム (白い壁、コルクフローリング、青い床) の写真
ニューヨークにあるお手頃価格の中くらいなトランジショナルスタイルのおしゃれなトレーニングルーム (白い壁、コルクフローリング、青い床) の写真
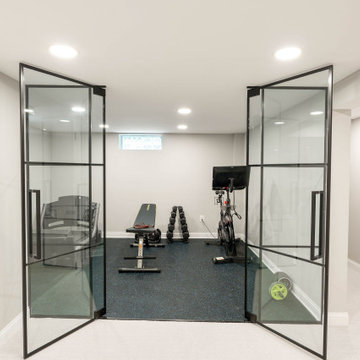
gym floor Rubber 24x24 interlock tile 3/8” thick
custom ½” glass wall, black trim w/ 2 doors
コロンバスにある高級な広いビーチスタイルのおしゃれなトレーニングルーム (グレーの壁、青い床) の写真
コロンバスにある高級な広いビーチスタイルのおしゃれなトレーニングルーム (グレーの壁、青い床) の写真
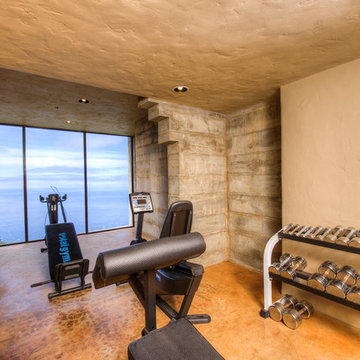
Breathtaking views of the incomparable Big Sur Coast, this classic Tuscan design of an Italian farmhouse, combined with a modern approach creates an ambiance of relaxed sophistication for this magnificent 95.73-acre, private coastal estate on California’s Coastal Ridge. Five-bedroom, 5.5-bath, 7,030 sq. ft. main house, and 864 sq. ft. caretaker house over 864 sq. ft. of garage and laundry facility. Commanding a ridge above the Pacific Ocean and Post Ranch Inn, this spectacular property has sweeping views of the California coastline and surrounding hills. “It’s as if a contemporary house were overlaid on a Tuscan farm-house ruin,” says decorator Craig Wright who created the interiors. The main residence was designed by renowned architect Mickey Muenning—the architect of Big Sur’s Post Ranch Inn, —who artfully combined the contemporary sensibility and the Tuscan vernacular, featuring vaulted ceilings, stained concrete floors, reclaimed Tuscan wood beams, antique Italian roof tiles and a stone tower. Beautifully designed for indoor/outdoor living; the grounds offer a plethora of comfortable and inviting places to lounge and enjoy the stunning views. No expense was spared in the construction of this exquisite estate.
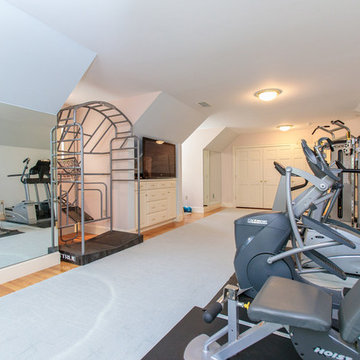
Introducing a distinctive residence in the coveted Weston Estate's neighborhood. A striking antique mirrored fireplace wall accents the majestic family room. The European elegance of the custom millwork in the entertainment sized dining room accents the recently renovated designer kitchen. Decorative French doors overlook the tiered granite and stone terrace leading to a resort-quality pool, outdoor fireplace, wading pool and hot tub. The library's rich wood paneling, an enchanting music room and first floor bedroom guest suite complete the main floor. The grande master suite has a palatial dressing room, private office and luxurious spa-like bathroom. The mud room is equipped with a dumbwaiter for your convenience. The walk-out entertainment level includes a state-of-the-art home theatre, wine cellar and billiards room that leads to a covered terrace. A semi-circular driveway and gated grounds complete the landscape for the ultimate definition of luxurious living.
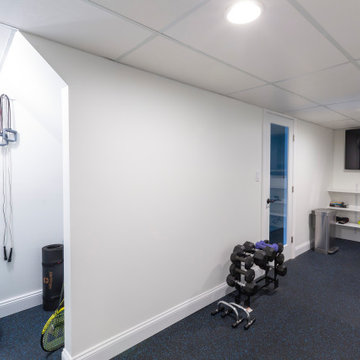
This gym space got a nice refresh with all new cork flooring, built-in shelving and storage hooks for gym necessities
ニューヨークにあるお手頃価格の中くらいなトランジショナルスタイルのおしゃれなトレーニングルーム (白い壁、コルクフローリング、青い床) の写真
ニューヨークにあるお手頃価格の中くらいなトランジショナルスタイルのおしゃれなトレーニングルーム (白い壁、コルクフローリング、青い床) の写真
トレーニングルーム (青い床、オレンジの床) の写真
1
