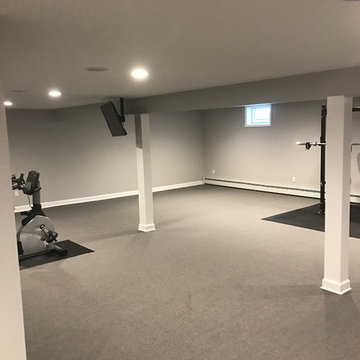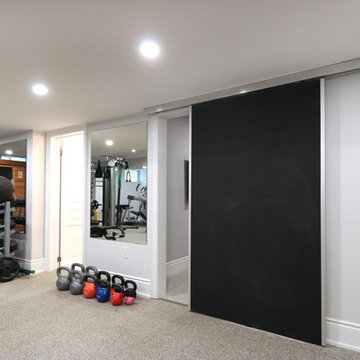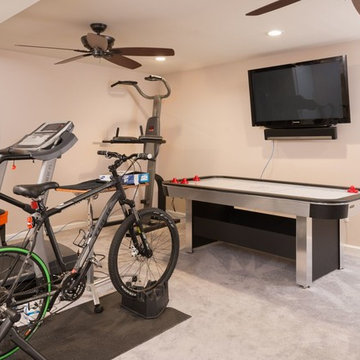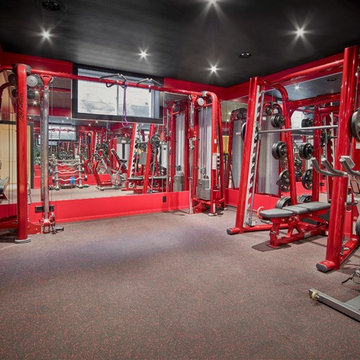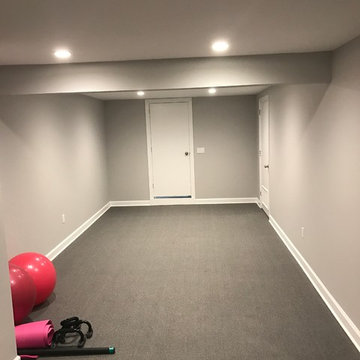巨大な、広いトレーニングルーム (青い床、グレーの床) の写真
絞り込み:
資材コスト
並び替え:今日の人気順
写真 1〜20 枚目(全 69 枚)
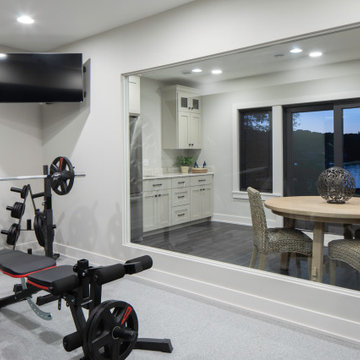
This exercise room has a spacious feeling because of the window that looks into the kitchnette and lake views. It has a safe gray rubber floor and the walls are painted a soothing Gossamer Veil color by Sherwin Williams.
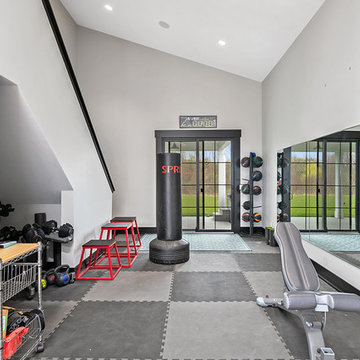
Modern Farmhouse designed for entertainment and gatherings. French doors leading into the main part of the home and trim details everywhere. Shiplap, board and batten, tray ceiling details, custom barrel tables are all part of this modern farmhouse design.
Half bath with a custom vanity. Clean modern windows. Living room has a fireplace with custom cabinets and custom barn beam mantel with ship lap above. The Master Bath has a beautiful tub for soaking and a spacious walk in shower. Front entry has a beautiful custom ceiling treatment.
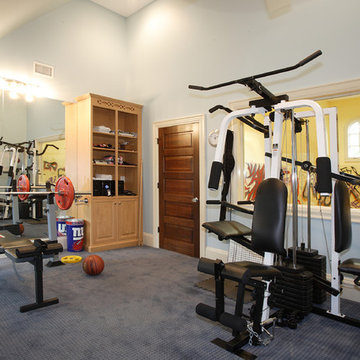
This custom-built home in Westfield, NJ has it all including a home gym overlooking a custom designed indoor sport court. The fitness center ample amount of space for various gym equipment.

The lighting design in this rustic barn with a modern design was the designed and built by lighting designer Mike Moss. This was not only a dream to shoot because of my love for rustic architecture but also because the lighting design was so well done it was a ease to capture. Photography by Vernon Wentz of Ad Imagery
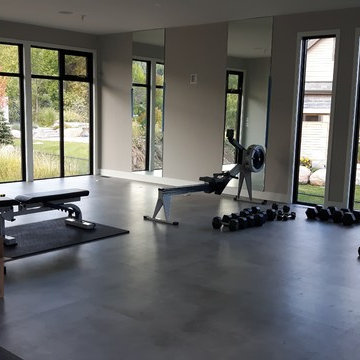
With a beautiful setting at the bottom of Blue Mountain, this modern tear down, new build has it all including the view. Wanting to maximize the great view from the rear and bring in lots of natural light we used lots of folding glass doors and windows. It is designed to connect the home owner with nature.
The 6 bedroom, 5.5 bath was designed to have an open plan. This home has it all including large open foyer with stone feature wall, state of the art home gym with walk-out to rear deck, master suite with crossway for privacy, modern kitchen with dining connected and much more.
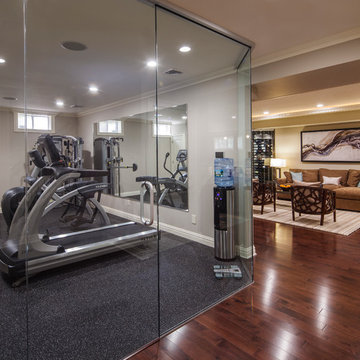
A basement renovation complete with a custom home theater, gym, seating area, full bar, and showcase wine cellar.
ニューヨークにある広いコンテンポラリースタイルのおしゃれなトレーニングルーム (グレーの壁、カーペット敷き、グレーの床) の写真
ニューヨークにある広いコンテンポラリースタイルのおしゃれなトレーニングルーム (グレーの壁、カーペット敷き、グレーの床) の写真

オースティンにあるラグジュアリーな広いトランジショナルスタイルのおしゃれなトレーニングルーム (白い壁、カーペット敷き、グレーの床) の写真
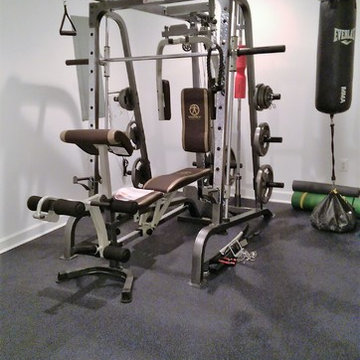
The final touch to this basement renovation was the addition of a home gym.
ワシントンD.C.にある高級な広いトランジショナルスタイルのおしゃれなトレーニングルーム (白い壁、グレーの床) の写真
ワシントンD.C.にある高級な広いトランジショナルスタイルのおしゃれなトレーニングルーム (白い壁、グレーの床) の写真
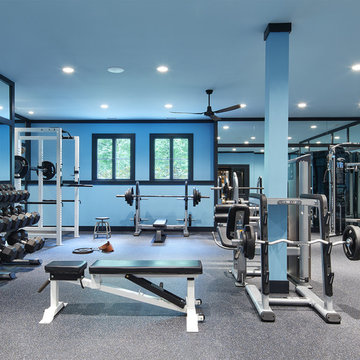
Builder: John Kraemer & Sons | Architect: Murphy & Co . Design | Interiors: Twist Interior Design | Landscaping: TOPO | Photographer: Corey Gaffer
ミネアポリスにある巨大なトラディショナルスタイルのおしゃれなトレーニングルーム (青い壁、グレーの床) の写真
ミネアポリスにある巨大なトラディショナルスタイルのおしゃれなトレーニングルーム (青い壁、グレーの床) の写真
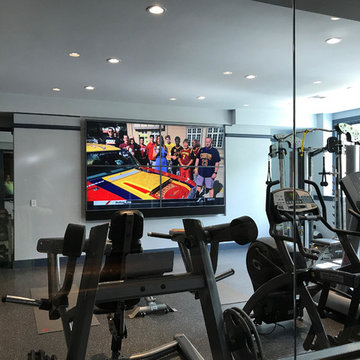
The home gym is equipped with a video wall! 4 different shows can be streamed at any given time with sound from the custom fit playbar. One television also can be listened to through headphones as well.
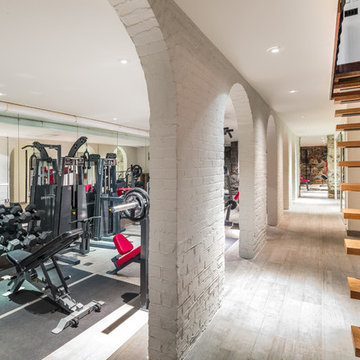
Photography by Travis Mark.
ニューヨークにある高級な広いトランジショナルスタイルのおしゃれなトレーニングルーム (白い壁、セラミックタイルの床、グレーの床) の写真
ニューヨークにある高級な広いトランジショナルスタイルのおしゃれなトレーニングルーム (白い壁、セラミックタイルの床、グレーの床) の写真
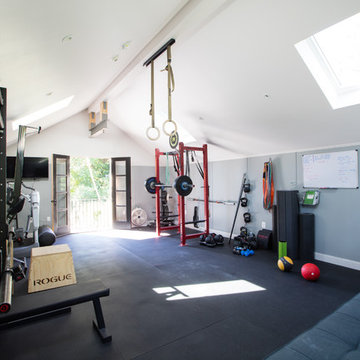
the second floor was designed with a reinforced floor to support a crossfit gym. The french doors had a steel beam above which has a rope connected to it. The rope is used for the client to climb from the ground up to the second floor gym for an exercise routine

Fitness Room Includes: thumping sound system, 60" flat screen TV, 2-Big Ass ceiling fans, indirect lighting, and plenty of room for exercise equipment. The yoga studio and golf swing practice rooms adjoin.
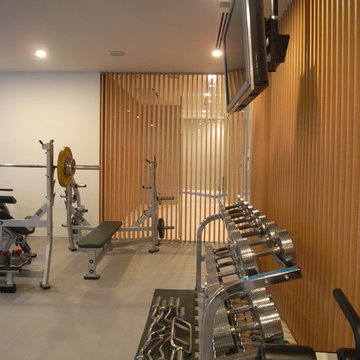
地下にジムスペースをつくりました。
東京23区にある巨大なモダンスタイルのおしゃれなトレーニングルーム (白い壁、リノリウムの床、グレーの床) の写真
東京23区にある巨大なモダンスタイルのおしゃれなトレーニングルーム (白い壁、リノリウムの床、グレーの床) の写真
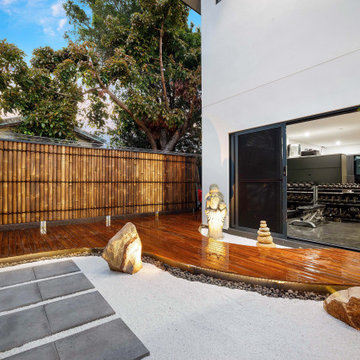
Home office, gym and laundry combination on epoxy floor
ゴールドコーストにある高級な広いコンテンポラリースタイルのおしゃれなトレーニングルーム (白い壁、コンクリートの床、グレーの床) の写真
ゴールドコーストにある高級な広いコンテンポラリースタイルのおしゃれなトレーニングルーム (白い壁、コンクリートの床、グレーの床) の写真
巨大な、広いトレーニングルーム (青い床、グレーの床) の写真
1
