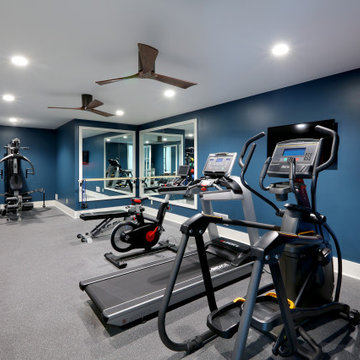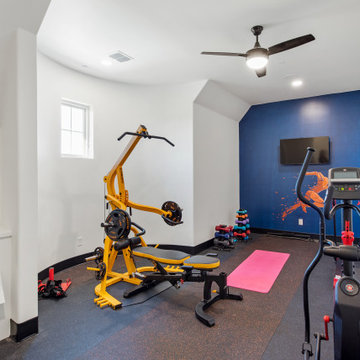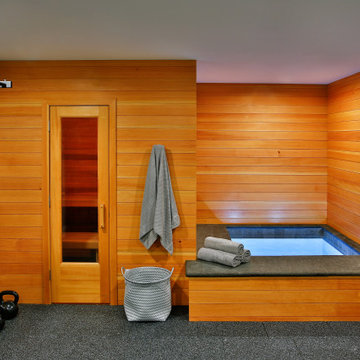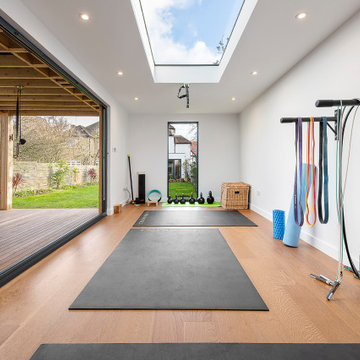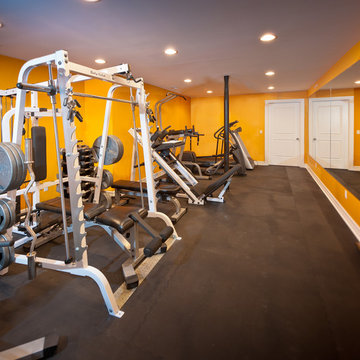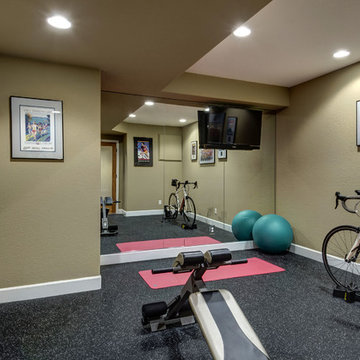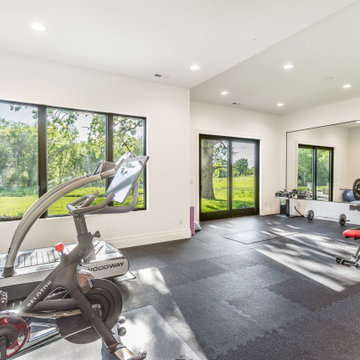広いホームジム (黒い床、赤い床) の写真
絞り込み:
資材コスト
並び替え:今日の人気順
写真 1〜20 枚目(全 151 枚)
1/4

Cross-Fit Gym for all of your exercise needs.
Photos: Reel Tour Media
シカゴにある高級な広いモダンスタイルのおしゃれな多目的ジム (白い壁、クッションフロア、黒い床、格子天井) の写真
シカゴにある高級な広いモダンスタイルのおしゃれな多目的ジム (白い壁、クッションフロア、黒い床、格子天井) の写真

Photographer: Bob Narod
ワシントンD.C.にあるラグジュアリーな広いトランジショナルスタイルのおしゃれなホームジム (白い壁、黒い床、ラミネートの床) の写真
ワシントンD.C.にあるラグジュアリーな広いトランジショナルスタイルのおしゃれなホームジム (白い壁、黒い床、ラミネートの床) の写真
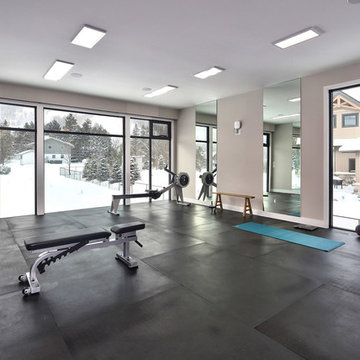
Check out this amazing home gym. Who wouldn't want to work out in here?
トロントにあるラグジュアリーな広いコンテンポラリースタイルのおしゃれな多目的ジム (グレーの壁、黒い床) の写真
トロントにあるラグジュアリーな広いコンテンポラリースタイルのおしゃれな多目的ジム (グレーの壁、黒い床) の写真
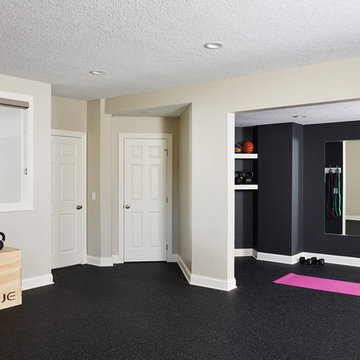
Custom home gym. Large space for kids to play basketball with separate workout area. Rubber floors, mirrors, shelves and hooks to store workout equipment.
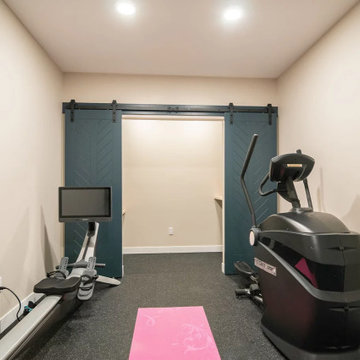
A blank slate and open minds are a perfect recipe for creative design ideas. The homeowner's brother is a custom cabinet maker who brought our ideas to life and then Landmark Remodeling installed them and facilitated the rest of our vision. We had a lot of wants and wishes, and were to successfully do them all, including a gym, fireplace, hidden kid's room, hobby closet, and designer touches.

This exercise room is perfect for your daily yoga practice! Right off the basement family room the glass doors allow to close the room off without making the space feel smaller.
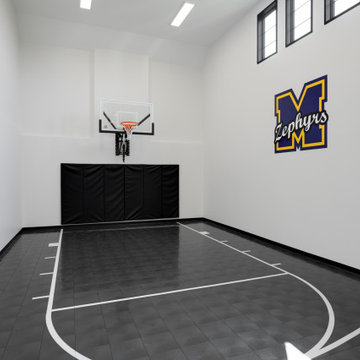
Indoor custom sport court with basketball hoop and natural light.
ミネアポリスにある広いカントリー風のおしゃれな室内コート (グレーの壁、黒い床) の写真
ミネアポリスにある広いカントリー風のおしゃれな室内コート (グレーの壁、黒い床) の写真

Stuart Wade, Envision Virtual Tours
The design goal was to produce a corporate or family retreat that could best utilize the uniqueness and seclusion as the only private residence, deep-water hammock directly assessable via concrete bridge in the Southeastern United States.
Little Hawkins Island was seven years in the making from design and permitting through construction and punch out.
The multiple award winning design was inspired by Spanish Colonial architecture with California Mission influences and developed for the corporation or family who entertains. With 5 custom fireplaces, 75+ palm trees, fountain, courtyards, and extensive use of covered outdoor spaces; Little Hawkins Island is truly a Resort Residence that will easily accommodate parties of 250 or more people.
The concept of a “village” was used to promote movement among 4 independent buildings for residents and guests alike to enjoy the year round natural beauty and climate of the Golden Isles.
The architectural scale and attention to detail throughout the campus is exemplary.
From the heavy mud set Spanish barrel tile roof to the monolithic solid concrete portico with its’ custom carved cartouche at the entrance, every opportunity was seized to match the style and grace of the best properties built in a bygone era.
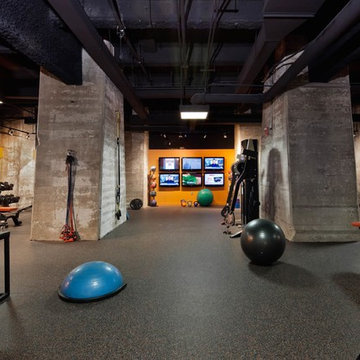
Need some gym motivation? Amazing gym design is why it was named one of the best health and wellness facilities of the year
ボルチモアにある高級な広いインダストリアルスタイルのおしゃれな多目的ジム (オレンジの壁、コルクフローリング、黒い床) の写真
ボルチモアにある高級な広いインダストリアルスタイルのおしゃれな多目的ジム (オレンジの壁、コルクフローリング、黒い床) の写真
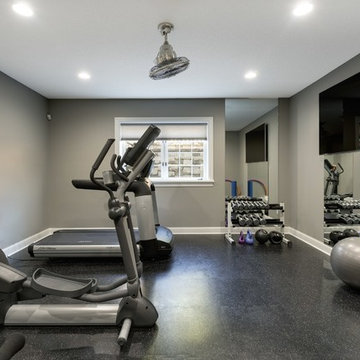
Lower level workout room inspires focus on fitness with its spare color scheme. Concentrate on your form in the floor to ceiling mirror while protecting your joints on the rubberized flooring.
Photography by Spacecrafting
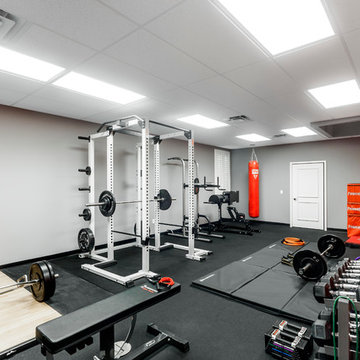
Home Gym with black rubber flooring, cool gray wall paint and rich red accents. 18' rope climbing area and boxing bag
オーランドにあるラグジュアリーな広いモダンスタイルのおしゃれなトレーニングルーム (グレーの壁、黒い床) の写真
オーランドにあるラグジュアリーな広いモダンスタイルのおしゃれなトレーニングルーム (グレーの壁、黒い床) の写真
広いホームジム (黒い床、赤い床) の写真
1
